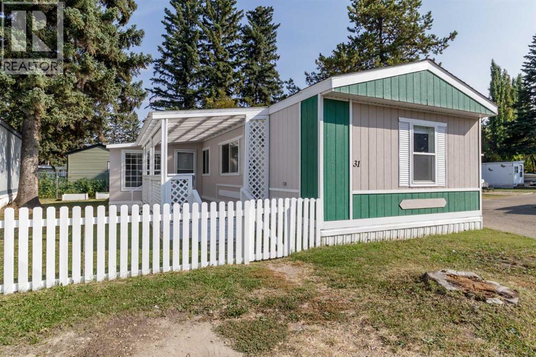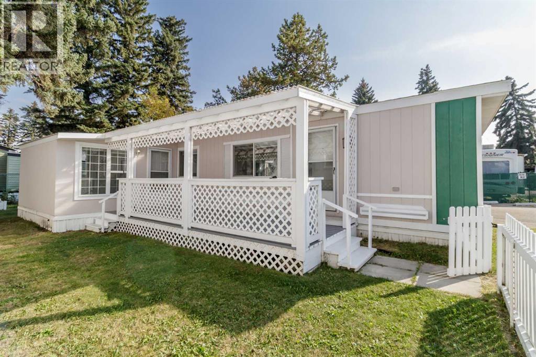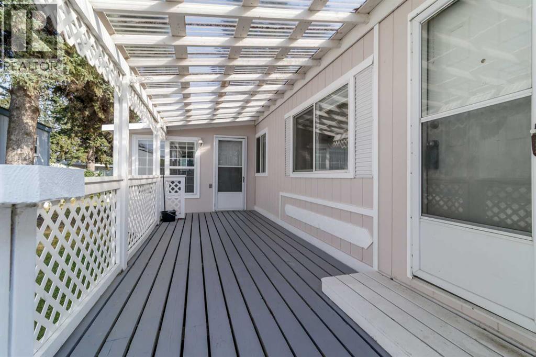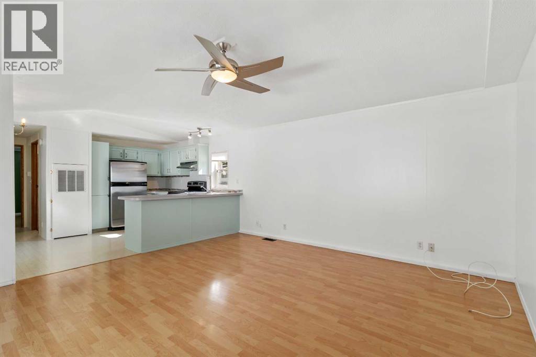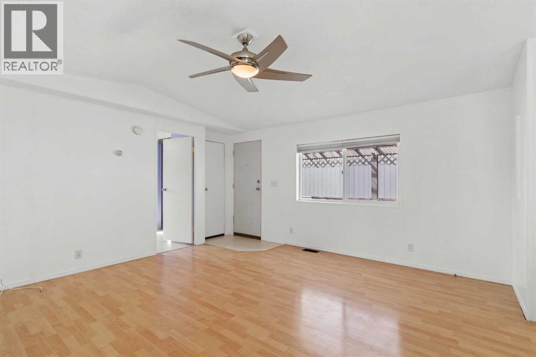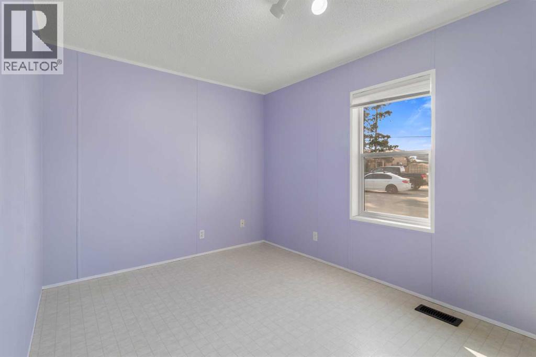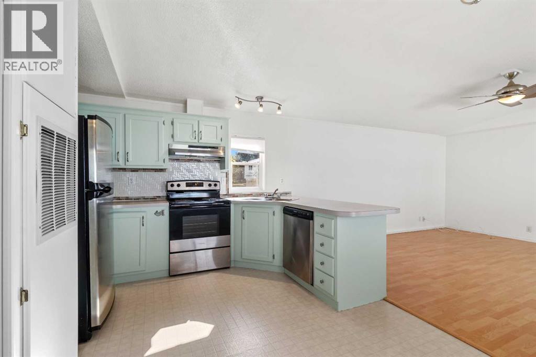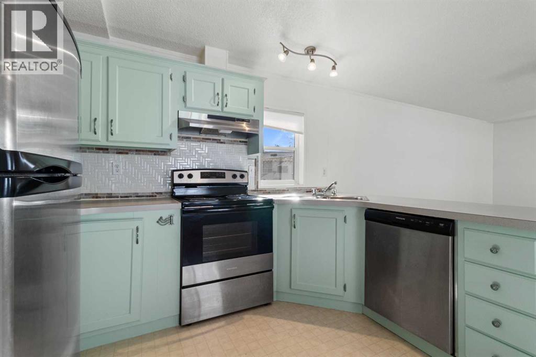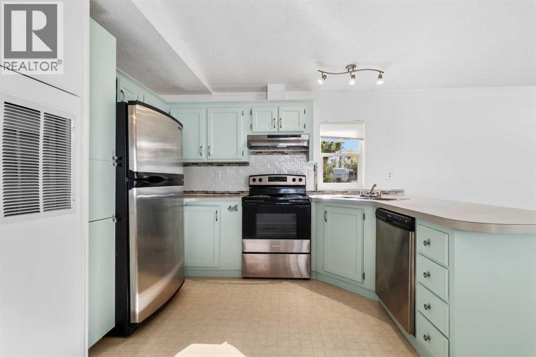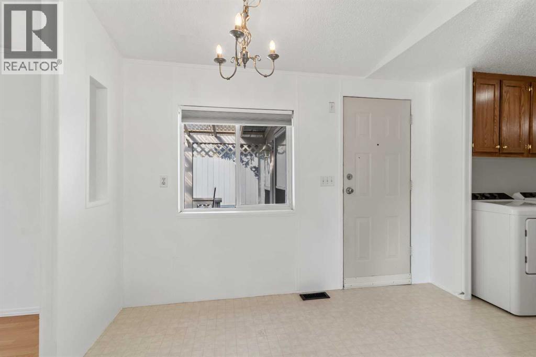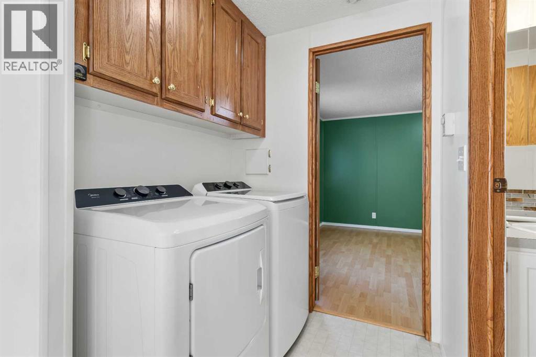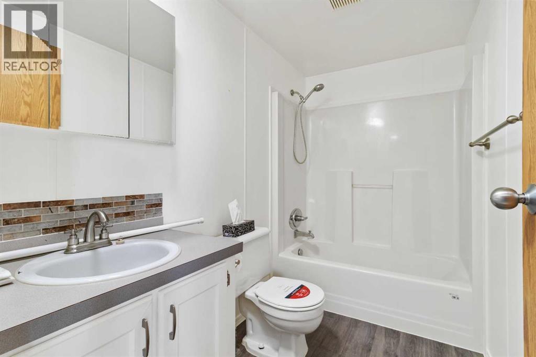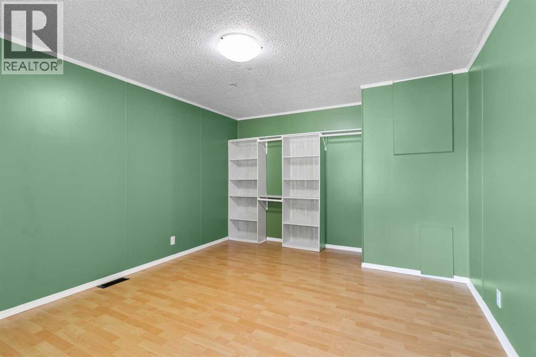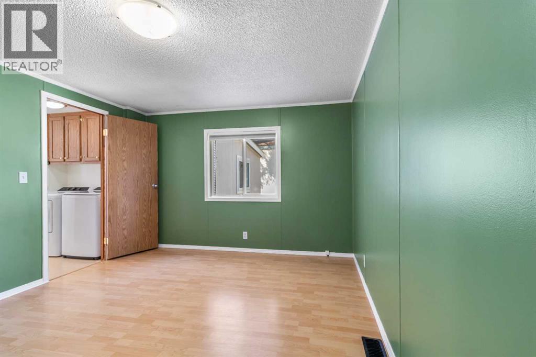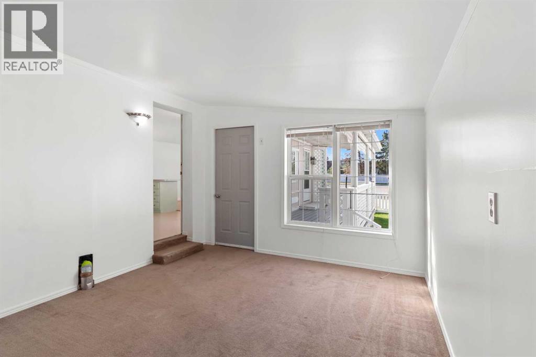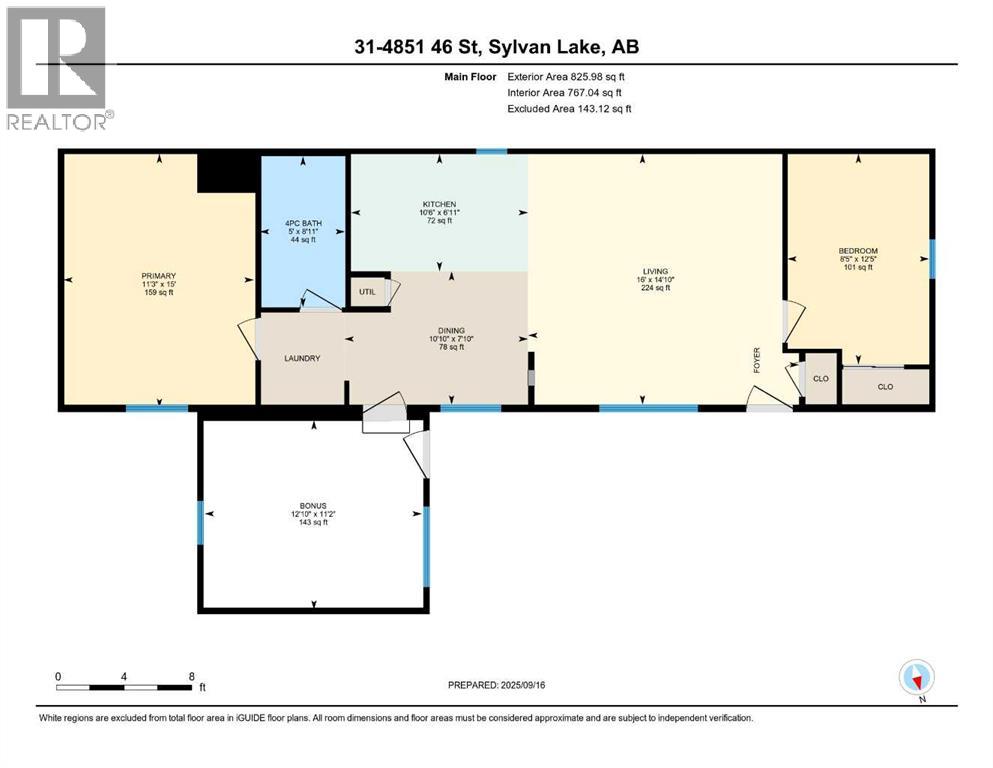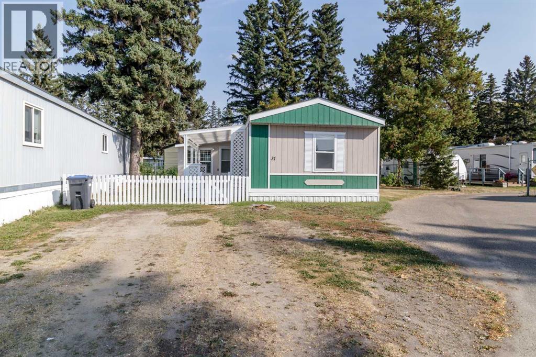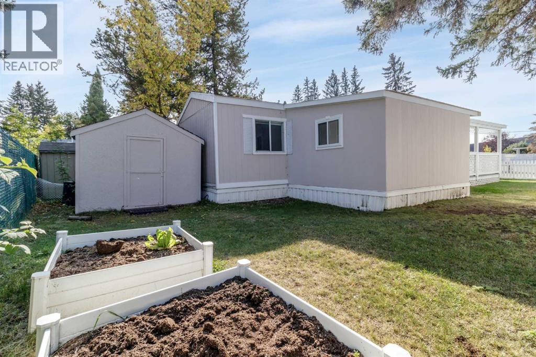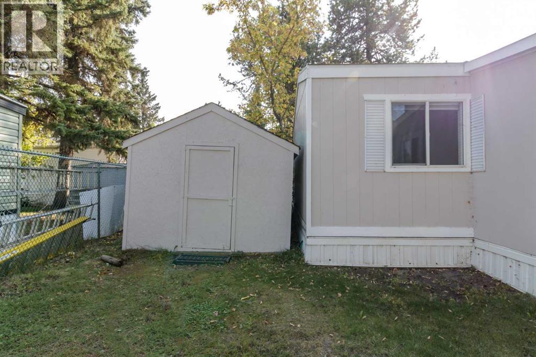2 Bedroom
1 Bathroom
826 ft2
Mobile Home
Forced Air
$118,500
Looking for an affordable space at the lake? Look no further. This 2 Bedroom 1 bathroom home has been well maintained, recently updated and is ready for a new owner now! Lot rent is reasonable at $540 a month which includes water,sewer and garbage. Main water line beneath the trailer was replaced in 2023 with new Heat tracing. New water line to shower as well. Shingles are about 9 years old. 40 gallon water tank replaced in 2023 with new drain pan. New furnace just installed 2025 with new chimney and thermostat. Stove , dishwasher and washer and dryer all replaced in 2024. The bedrooms and living room have just been repainted and New smoke alarms installed. This home has a covered deck, fenced yard , raised garden beds and a storage shed. Within walking distance to the lake , shopping and dining. New owners would need to pay a deposit of $540 to the park and submit an application for approval. Pets are allowed with restrictions. Parking pad can easily accommodate a truck and car or 3 small cars. Additional parking is available across the street for guests. (id:57594)
Property Details
|
MLS® Number
|
A2257533 |
|
Property Type
|
Single Family |
|
Community Name
|
Downtown |
|
Amenities Near By
|
Playground, Schools, Shopping, Water Nearby |
|
Community Features
|
Lake Privileges, Pets Allowed With Restrictions |
|
Parking Space Total
|
3 |
|
Structure
|
Deck |
Building
|
Bathroom Total
|
1 |
|
Bedrooms Above Ground
|
2 |
|
Bedrooms Total
|
2 |
|
Appliances
|
Washer, Refrigerator, Dishwasher, Stove, Dryer |
|
Architectural Style
|
Mobile Home |
|
Constructed Date
|
1995 |
|
Flooring Type
|
Carpeted, Laminate, Linoleum |
|
Heating Fuel
|
Natural Gas |
|
Heating Type
|
Forced Air |
|
Stories Total
|
1 |
|
Size Interior
|
826 Ft2 |
|
Total Finished Area
|
826 Sqft |
|
Type
|
Mobile Home |
Parking
Land
|
Acreage
|
No |
|
Fence Type
|
Fence |
|
Land Amenities
|
Playground, Schools, Shopping, Water Nearby |
|
Size Total Text
|
Mobile Home Pad (mhp) |
Rooms
| Level |
Type |
Length |
Width |
Dimensions |
|
Main Level |
4pc Bathroom |
|
|
8.92 Ft x 5.00 Ft |
|
Main Level |
Bedroom |
|
|
12.42 Ft x 8.42 Ft |
|
Main Level |
Primary Bedroom |
|
|
15.92 Ft x 11.25 Ft |
|
Main Level |
Living Room |
|
|
14.83 Ft x 16.00 Ft |
|
Main Level |
Kitchen |
|
|
6.92 Ft x 10.50 Ft |
|
Main Level |
Dining Room |
|
|
7.83 Ft x 10.83 Ft |
|
Main Level |
Bonus Room |
|
|
11.17 Ft x 12.83 Ft |
https://www.realtor.ca/real-estate/28870494/31-4851-46-street-sylvan-lake-downtown

