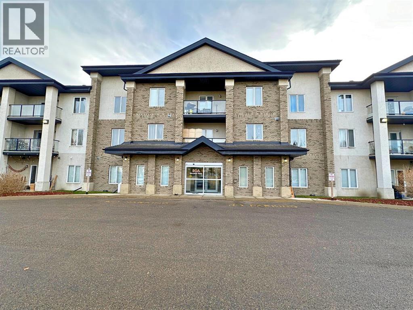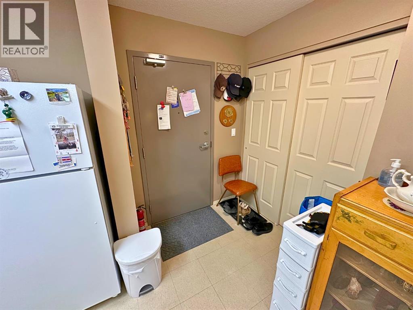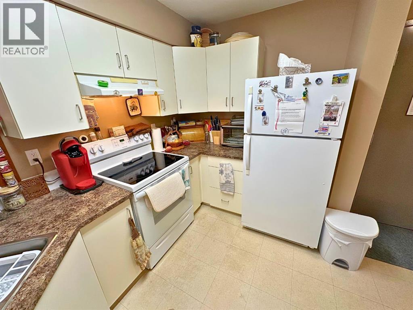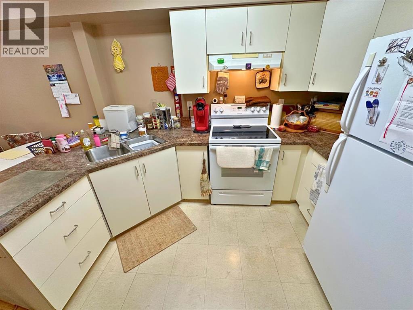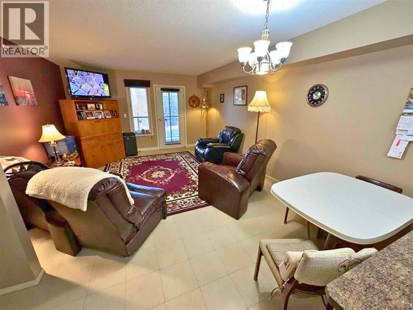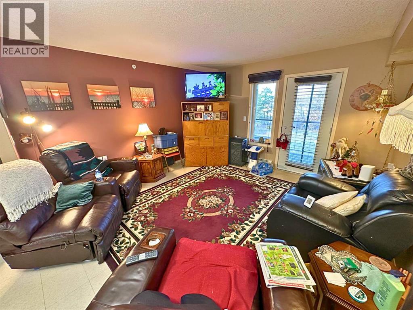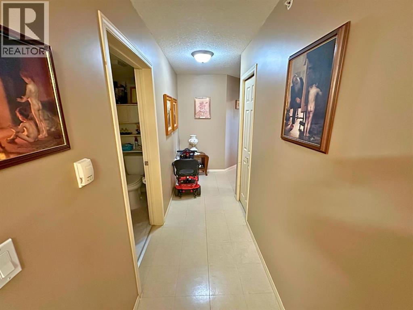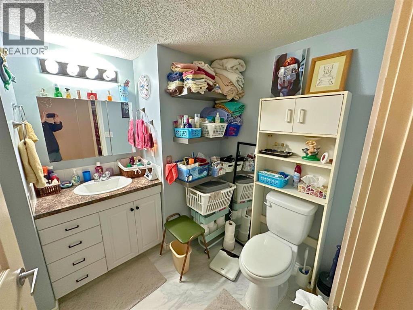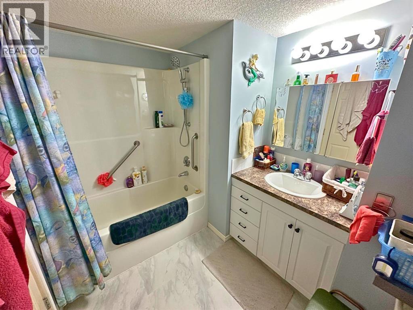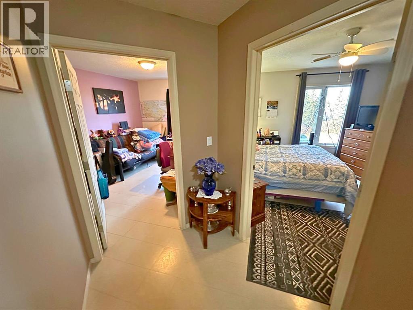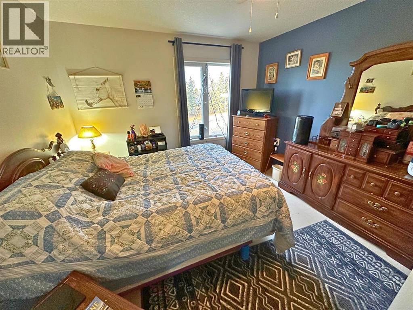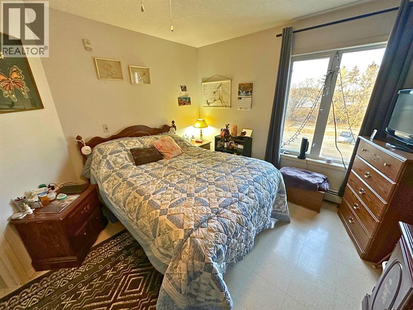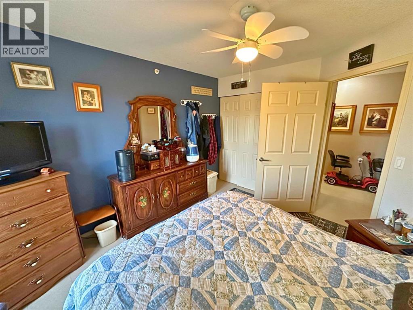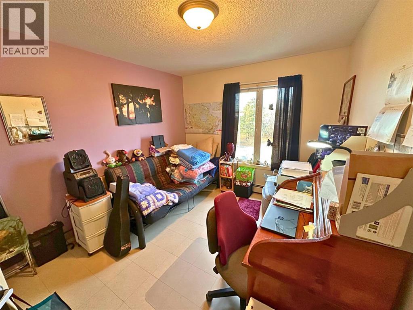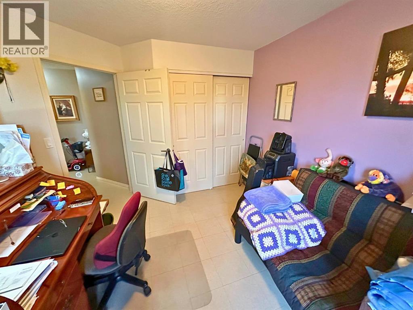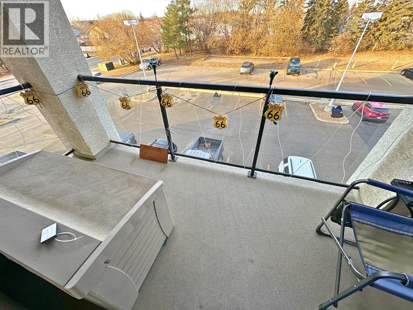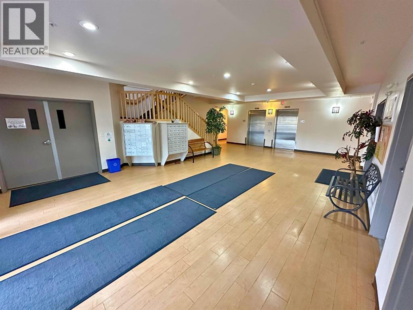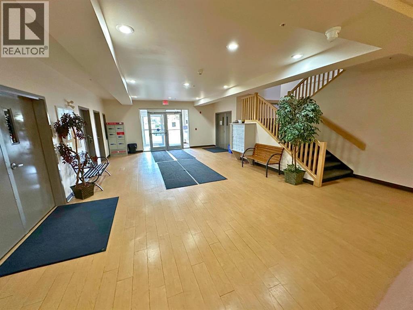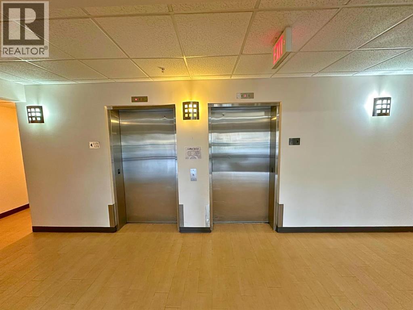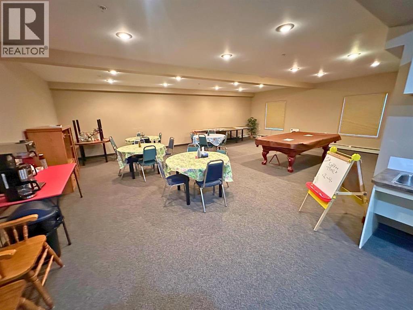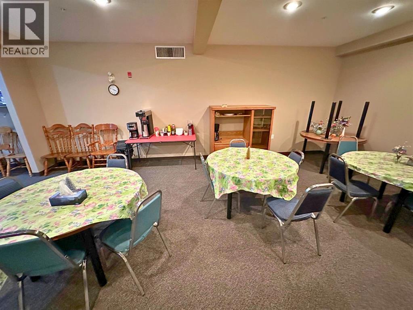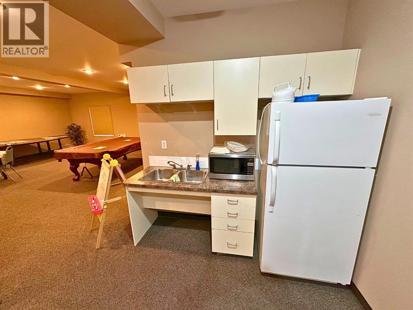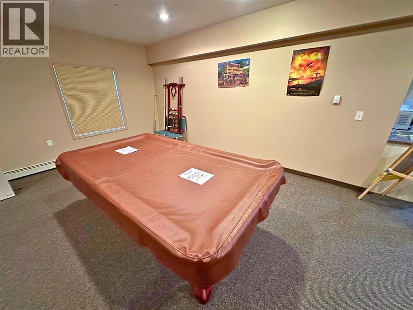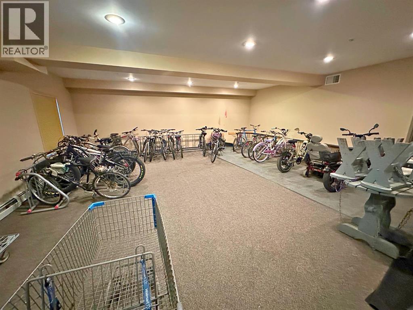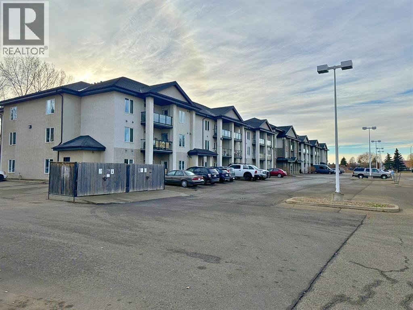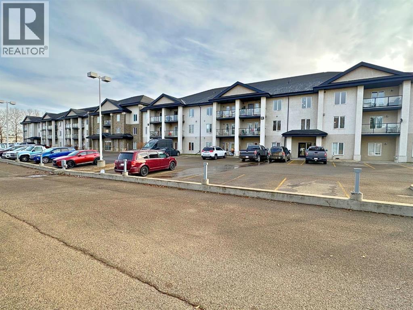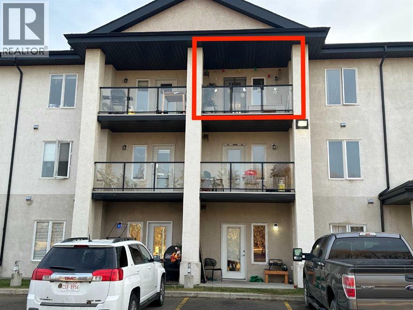309, 80a Kelloway Crescent Red Deer, Alberta T4P 4G7
$169,900Maintenance, Caretaker, Common Area Maintenance, Heat, Ground Maintenance, Parking, Property Management, Reserve Fund Contributions, Sewer, Waste Removal, Water
$340.49 Monthly
Maintenance, Caretaker, Common Area Maintenance, Heat, Ground Maintenance, Parking, Property Management, Reserve Fund Contributions, Sewer, Waste Removal, Water
$340.49 MonthlyAffordable & Accessible Living in Monarch Place! Here’s a great chance to own a wheelchair-accessible 2-bedroom condo in the quiet community of Kentwood. This bright end-unit offers a smart, functional layout with 800+ sq ft of comfortable living space—perfect for a first-time buyer or anyone looking for a solid revenue property. Inside, you’ll find two generous bedrooms, a spacious 4-piece bathroom, and an open-concept main area. The kitchen features a handy breakfast peninsula and flows into the dining and living room, leading out to a private 5'9" x 12' covered balcony—a great spot to relax outdoors. The unit includes one assigned outdoor parking stall, plus plenty of visitor parking for guests. Condo fees are a very reasonable $340.49, covering all utilities except power. The building has no age restrictions, party/games room. bike/scooter storage and pets are welcome (with size restrictions). A solid, affordable option in a peaceful location. (id:57594)
Property Details
| MLS® Number | A2271157 |
| Property Type | Single Family |
| Community Name | Kentwood East |
| Amenities Near By | Park, Playground, Recreation Nearby, Schools, Shopping |
| Community Features | Pets Allowed With Restrictions |
| Features | Closet Organizers, No Animal Home, No Smoking Home, Parking |
| Parking Space Total | 1 |
| Plan | 726373 |
| Structure | Deck |
Building
| Bathroom Total | 1 |
| Bedrooms Above Ground | 2 |
| Bedrooms Total | 2 |
| Amenities | Laundry Facility, Party Room |
| Appliances | Refrigerator, Stove |
| Architectural Style | Multi-level |
| Constructed Date | 2003 |
| Construction Material | Wood Frame |
| Construction Style Attachment | Attached |
| Cooling Type | None |
| Exterior Finish | Brick |
| Flooring Type | Linoleum |
| Heating Type | Baseboard Heaters |
| Stories Total | 3 |
| Size Interior | 820 Ft2 |
| Total Finished Area | 820 Sqft |
| Type | Apartment |
Parking
| Shared | |
| Visitor Parking | |
| Other |
Land
| Acreage | No |
| Fence Type | Not Fenced |
| Land Amenities | Park, Playground, Recreation Nearby, Schools, Shopping |
| Size Total Text | Unknown |
| Zoning Description | Dc-16 |
Rooms
| Level | Type | Length | Width | Dimensions |
|---|---|---|---|---|
| Main Level | Living Room | 13.50 Ft x 10.33 Ft | ||
| Main Level | Dining Room | 13.50 Ft x 7.50 Ft | ||
| Main Level | Kitchen | 7.00 Ft x 11.17 Ft | ||
| Main Level | Foyer | 5.58 Ft x 11.17 Ft | ||
| Main Level | 4pc Bathroom | Measurements not available | ||
| Main Level | Primary Bedroom | 11.58 Ft x 12.92 Ft | ||
| Main Level | Bedroom | 10.50 Ft x 12.67 Ft |
https://www.realtor.ca/real-estate/29120988/309-80a-kelloway-crescent-red-deer-kentwood-east

