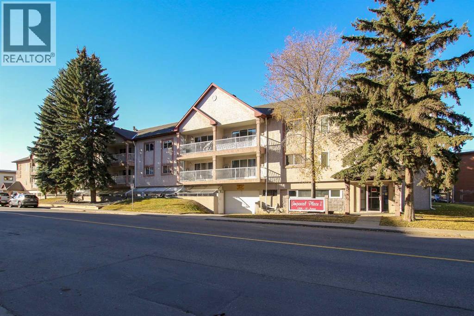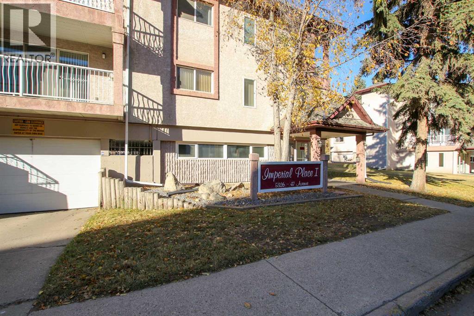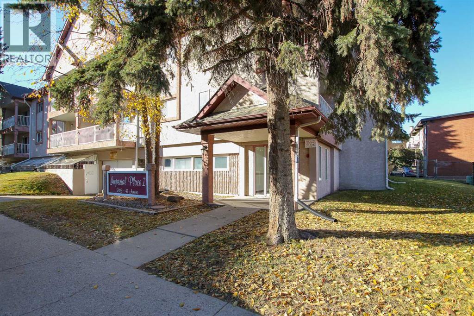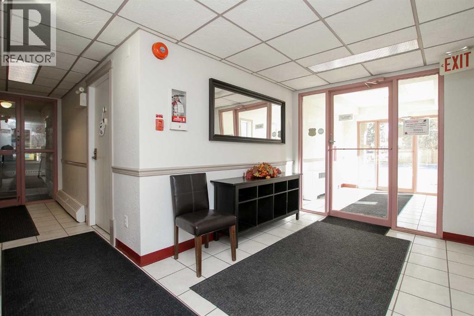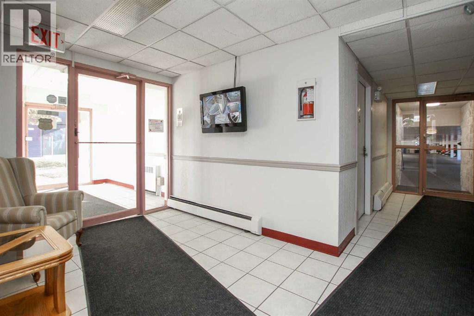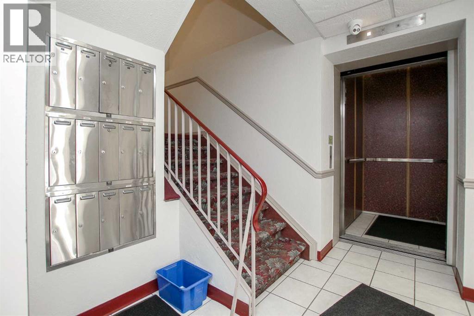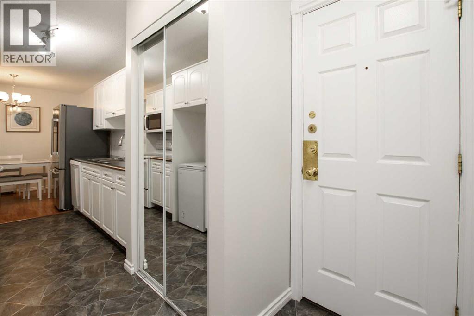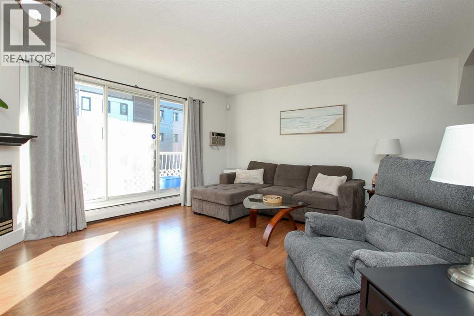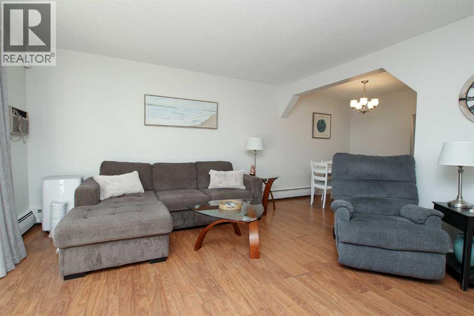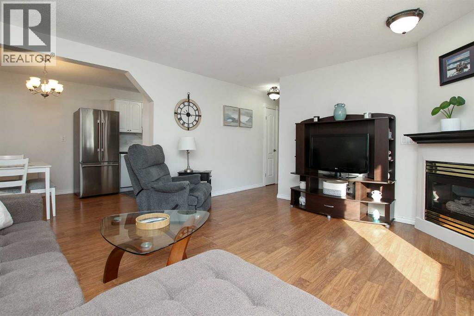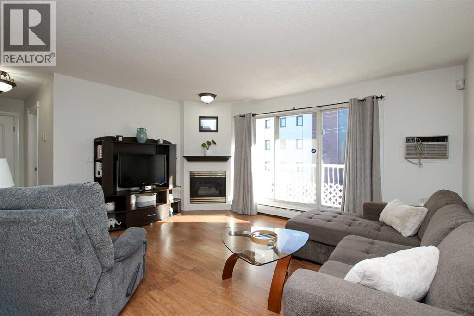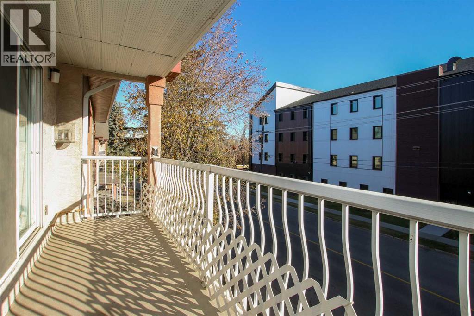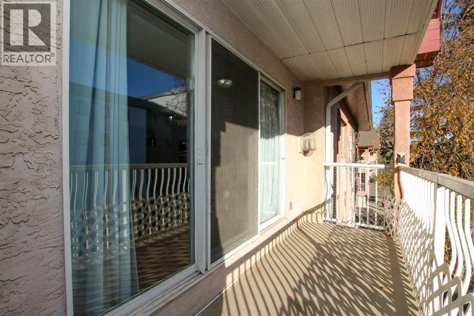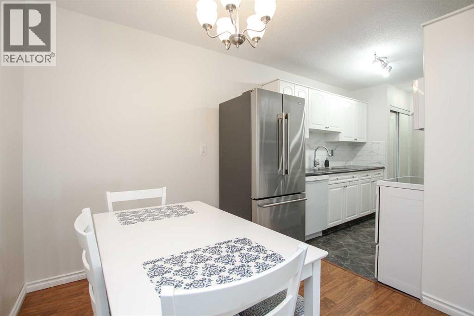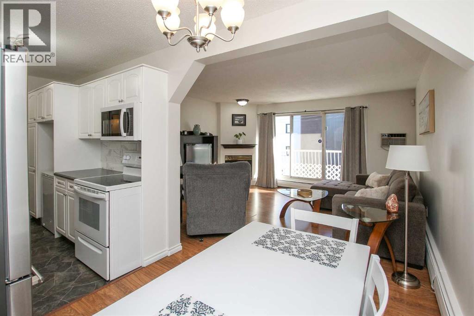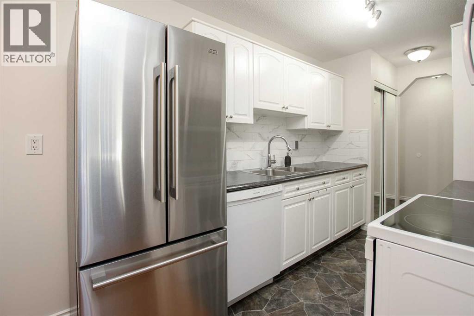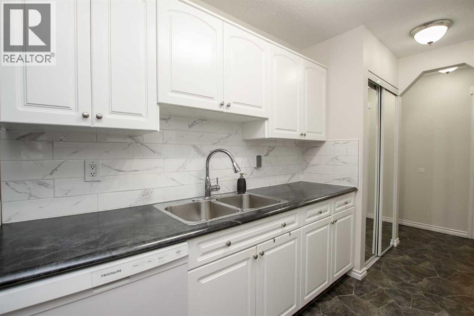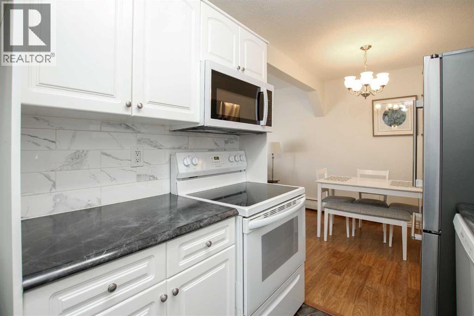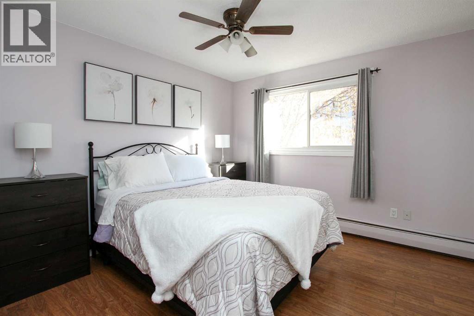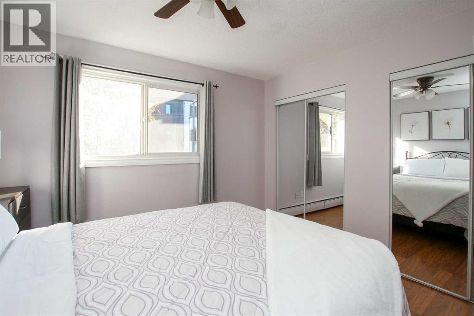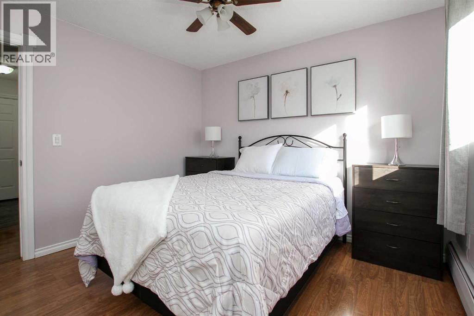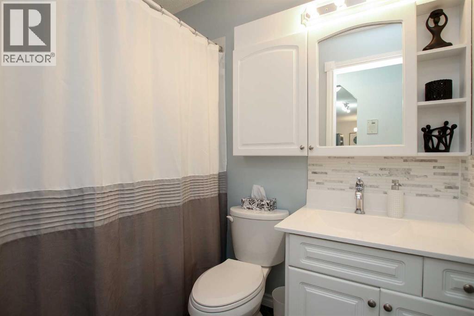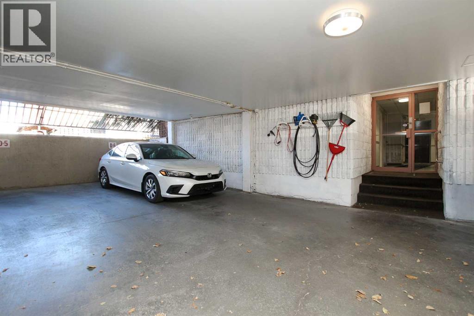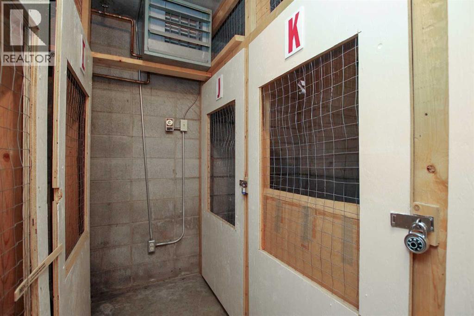308, 5326 47 Avenue Red Deer, Alberta T4N 3R2
$145,000Maintenance, Common Area Maintenance, Heat, Insurance, Ground Maintenance, Parking, Property Management, Reserve Fund Contributions, Sewer, Waste Removal, Water
$488 Monthly
Maintenance, Common Area Maintenance, Heat, Insurance, Ground Maintenance, Parking, Property Management, Reserve Fund Contributions, Sewer, Waste Removal, Water
$488 MonthlyIMMEDIATE POSSESSION & MOVE IN READY ~ 1 BED, 1 BATH TOP FLOOR CONDO ~ SECURE UNDERGROUND PARKING ~ Recent updates include; paint, some flooring, refreshed kitchen with new appliances, countertops, and tile backsplash, refreshed bathroom with new vanity and tile backsplash ~ Welcoming foyer has a large closet with mirrored doors ~ The spacious living room has a corner fireplace with a mantle and is flooded with natural light from the large east facing patio doors that lead to the covered balcony with a BBQ gas line ~ The dining space opens to the galley style kitchen with stainless steel appliances, ample cabinet space including a built in pantry, and a full tile backsplash ~ The primary bedroom can easily accommodate a king size bed plus multiple pieces of furniture, and has dual closets with mirrored doors ~ Updated 4 piece bathroom ~ Storage closet with built in shelving ~ Secure underground parking stall is next to the lobby door with easy access to the elevator ~ Additional heated storage locker separate from the unit ~ Quiet building with newly upgraded camera/security system ~ Monthly condo fees are $488 and include; heat, insurance, gas, common area maintenance, maintenance grounds, parking, professional management, reserve fund contributions, sewer, snow removal, trash and water ~ Pets ok with some restrictions ~ Located steps to walking trails, parks, shopping, dining and all other amenities ~ Move in ready! (id:57594)
Property Details
| MLS® Number | A2266627 |
| Property Type | Single Family |
| Community Name | Downtown Red Deer |
| Amenities Near By | Park, Playground, Schools, Shopping |
| Community Features | Pets Allowed With Restrictions |
| Features | Treed, Other, Pvc Window, Closet Organizers, Gas Bbq Hookup, Parking |
| Parking Space Total | 1 |
| Plan | 9621519 |
| Structure | See Remarks |
Building
| Bathroom Total | 1 |
| Bedrooms Above Ground | 1 |
| Bedrooms Total | 1 |
| Amenities | Laundry Facility |
| Appliances | Refrigerator, Dishwasher, Stove, Microwave, See Remarks, Window Coverings |
| Constructed Date | 1977 |
| Construction Style Attachment | Attached |
| Cooling Type | See Remarks |
| Exterior Finish | Stucco |
| Fireplace Present | Yes |
| Fireplace Total | 1 |
| Flooring Type | Laminate, Vinyl |
| Heating Fuel | Natural Gas |
| Heating Type | Baseboard Heaters |
| Stories Total | 3 |
| Size Interior | 656 Ft2 |
| Total Finished Area | 656 Sqft |
| Type | Apartment |
| Utility Water | Municipal Water |
Parking
| Underground |
Land
| Acreage | No |
| Land Amenities | Park, Playground, Schools, Shopping |
| Landscape Features | Landscaped |
| Sewer | Municipal Sewage System |
| Size Total Text | Unknown |
| Zoning Description | R-h |
Rooms
| Level | Type | Length | Width | Dimensions |
|---|---|---|---|---|
| Main Level | Foyer | 8.00 Ft x 3.25 Ft | ||
| Main Level | Kitchen | 12.00 Ft x 7.17 Ft | ||
| Main Level | Dining Room | 8.50 Ft x 8.00 Ft | ||
| Main Level | Living Room | 15.00 Ft x 13.67 Ft | ||
| Main Level | Primary Bedroom | 11.00 Ft x 11.00 Ft | ||
| Main Level | 4pc Bathroom | 7.25 Ft x 5.00 Ft | ||
| Main Level | Storage | 5.17 Ft x 3.50 Ft |
Utilities
| Electricity | Connected |
| Natural Gas | Connected |
https://www.realtor.ca/real-estate/29027852/308-5326-47-avenue-red-deer-downtown-red-deer

