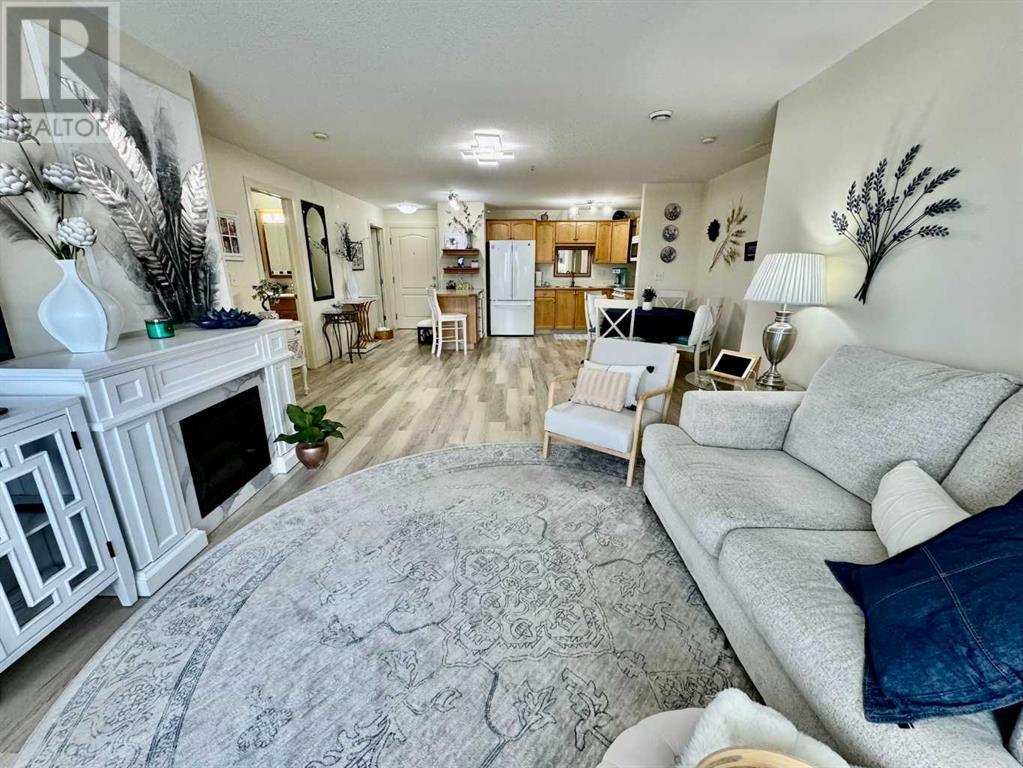308, 4425 Heritage Way Lacombe, Alberta T4L 2P4
$290,000Maintenance, Common Area Maintenance, Electricity, Heat, Ground Maintenance, Parking, Property Management, Reserve Fund Contributions, Waste Removal, Water
$708.73 Monthly
Maintenance, Common Area Maintenance, Electricity, Heat, Ground Maintenance, Parking, Property Management, Reserve Fund Contributions, Waste Removal, Water
$708.73 MonthlyOne of Lacombe's finest adult condominium projects. This Pristine third floor unit offers a spacious floor plan that might just check the wish list. Bright and open floor plan offers 2 bedrooms, large kitchen and dining area and laundry room with storage. This unit has a Titled underground parking stall with a secure storage area. Recent updates include; newer matching appliances, professionally painted and new flooring. The view to the East overlooks the hub of the neighbourhood with countryside views while enjoying your morning coffee. The kitchen has an abundance of cabinetry along with an abundance of counter space and spacious dining area; great for entertaining family and friends. The primary bedroom with a large walk in closet and 3 piece ensuite. A second bedroom or convert it to an office, 2nd sitting area or craft room. There is a four piece bathroom, separate laundry/utility room to complete this spacious floor plan. There is a common area social room which is a great place to visit your neighbours or host a private function. This condo is close to downtown, shopping centre’s and local restaurants. Get ready to enjoy being part of this condo community. (id:57594)
Property Details
| MLS® Number | A2107137 |
| Property Type | Single Family |
| Community Name | Downtown Lacombe |
| Amenities Near By | Park |
| Community Features | Pets Allowed With Restrictions |
| Features | Elevator, Parking |
| Parking Space Total | 1 |
| Plan | 0523783 |
| Structure | Deck, See Remarks |
Building
| Bathroom Total | 2 |
| Bedrooms Above Ground | 2 |
| Bedrooms Total | 2 |
| Amenities | Party Room |
| Appliances | Refrigerator, Range - Electric, Dishwasher, Microwave Range Hood Combo, Window Coverings, Garage Door Opener, Washer/dryer Stack-up |
| Constructed Date | 2005 |
| Construction Material | Poured Concrete |
| Construction Style Attachment | Attached |
| Cooling Type | Central Air Conditioning |
| Exterior Finish | Brick, Concrete, Stucco |
| Flooring Type | Carpeted, Laminate |
| Stories Total | 4 |
| Size Interior | 1066 Sqft |
| Total Finished Area | 1066 Sqft |
| Type | Apartment |
Parking
| Garage | |
| Heated Garage | |
| Underground |
Land
| Acreage | No |
| Land Amenities | Park |
| Size Total Text | Unknown |
| Zoning Description | R6 |
Rooms
| Level | Type | Length | Width | Dimensions |
|---|---|---|---|---|
| Main Level | Living Room | 13.08 Ft x 12.00 Ft | ||
| Main Level | 3pc Bathroom | Measurements not available | ||
| Main Level | 4pc Bathroom | Measurements not available | ||
| Main Level | Other | 12.58 Ft x 15.08 Ft | ||
| Main Level | Bedroom | 9.83 Ft x 9.83 Ft | ||
| Main Level | Primary Bedroom | 10.08 Ft x 16.75 Ft |



























