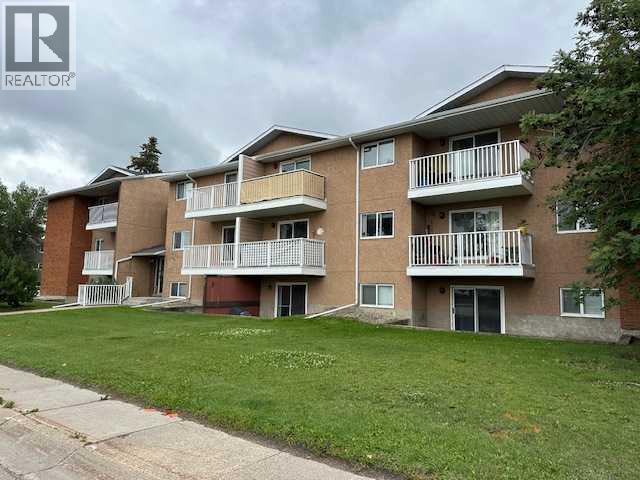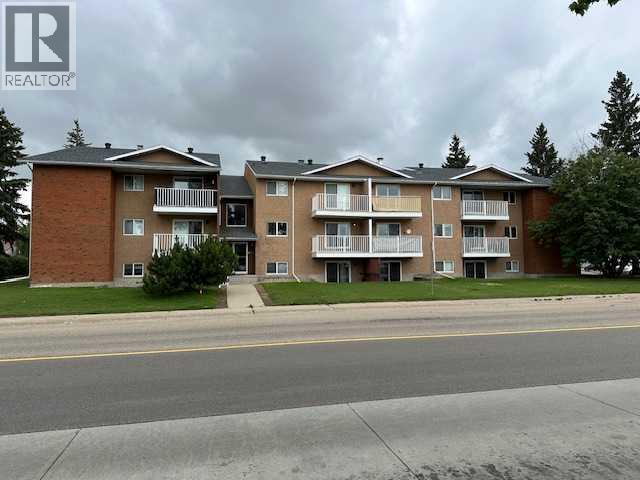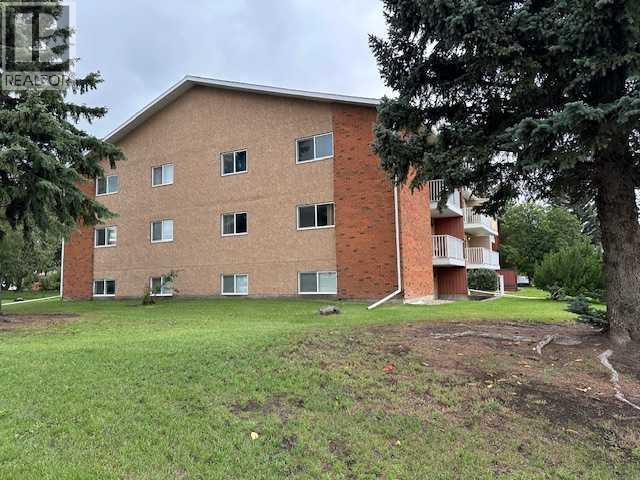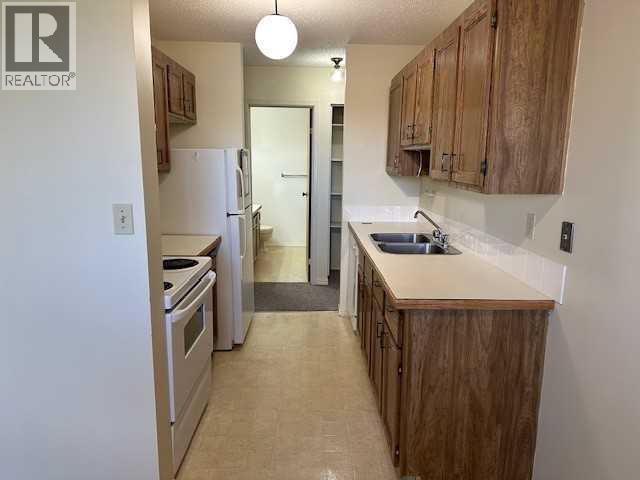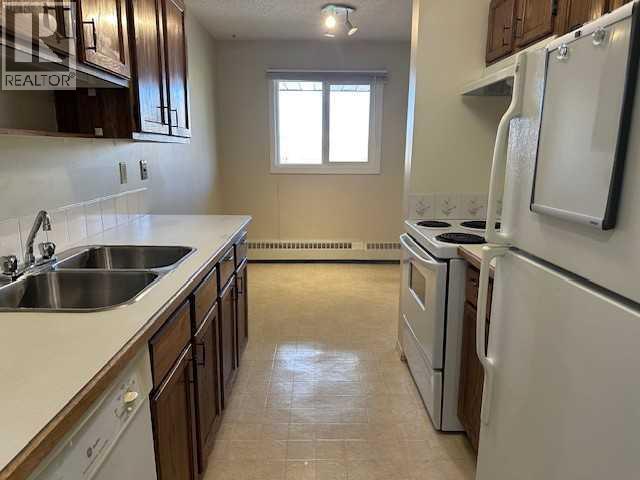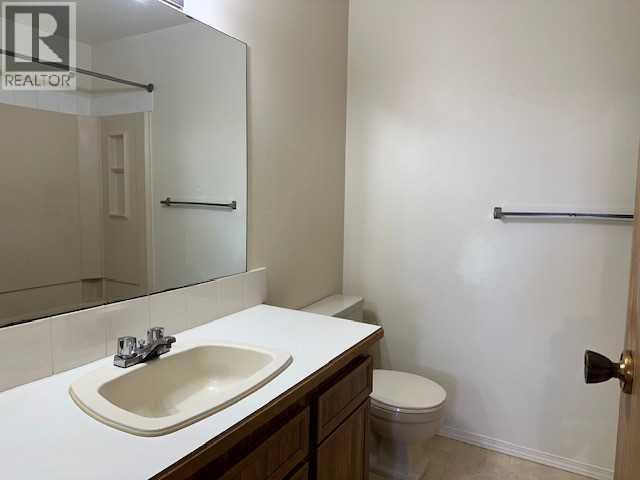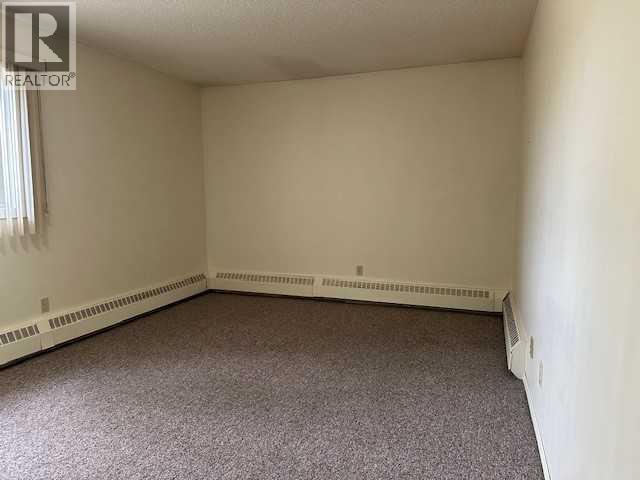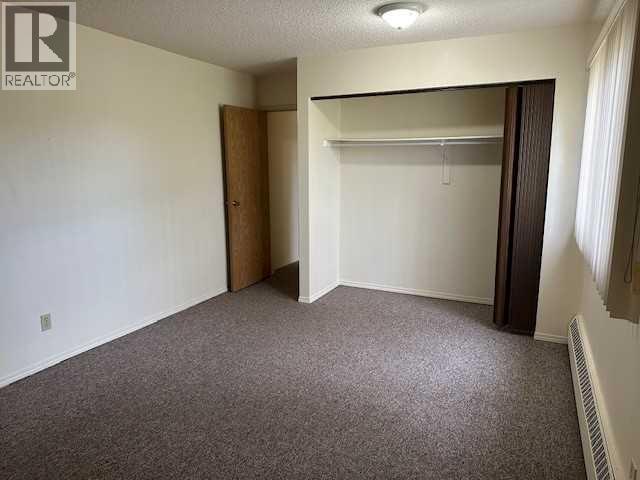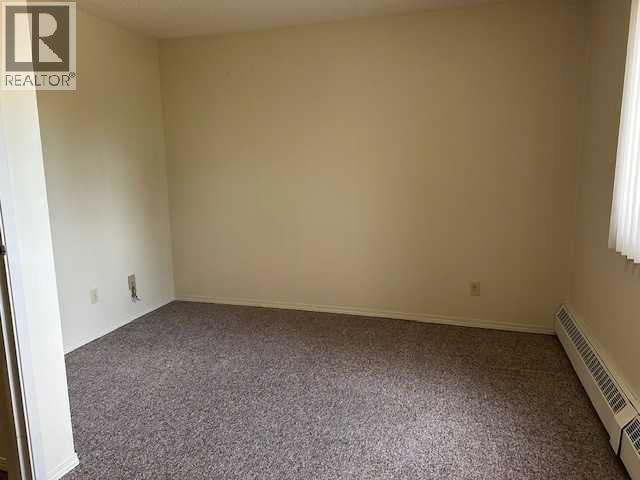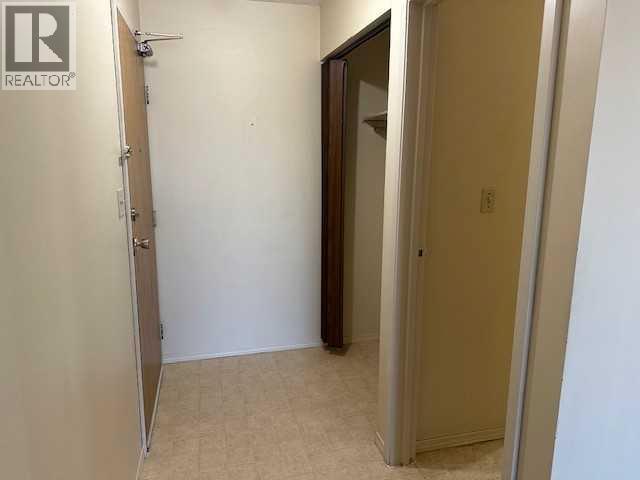307, 41 Bennett Street Red Deer, Alberta T4R 1V4
$149,000Maintenance, Common Area Maintenance, Heat, Insurance, Ground Maintenance, Parking, Property Management, Reserve Fund Contributions, Sewer, Waste Removal, Water
$540.22 Monthly
Maintenance, Common Area Maintenance, Heat, Insurance, Ground Maintenance, Parking, Property Management, Reserve Fund Contributions, Sewer, Waste Removal, Water
$540.22 MonthlyTOP FLOOR, CORNER UNIT! Check out this well kept 2 bedroom, 1 bathroom corner condo unit in Red Deer's desirable BOWER subdivision. This home has lots of space with a huge living room and massive primary bedroom. Also offered is a galley kitchen, opening to a dinette, a second bedroom, 4 pc bathroom and a large in-suite storage room! There is shared laundry in the building and the unit comes with one off-street parking stall. There is plenty of visitor parking out front. The common areas and building envelope are well maintained and the parking lot has recently been resurfaced. (id:57594)
Property Details
| MLS® Number | A2242346 |
| Property Type | Single Family |
| Neigbourhood | Bower |
| Community Name | Bower |
| Amenities Near By | Park, Playground, Shopping |
| Community Features | Pets Allowed With Restrictions |
| Features | Pvc Window, Closet Organizers, No Animal Home, No Smoking Home, Parking |
| Parking Space Total | 1 |
| Plan | 0726755 |
| Structure | Deck |
Building
| Bathroom Total | 1 |
| Bedrooms Above Ground | 2 |
| Bedrooms Total | 2 |
| Appliances | Refrigerator, Oven - Electric, Dishwasher, Hood Fan |
| Constructed Date | 1980 |
| Construction Material | Wood Frame |
| Construction Style Attachment | Attached |
| Cooling Type | None |
| Exterior Finish | Brick |
| Flooring Type | Carpeted, Linoleum |
| Stories Total | 3 |
| Size Interior | 831 Ft2 |
| Total Finished Area | 831 Sqft |
| Type | Apartment |
Parking
| Other |
Land
| Acreage | No |
| Land Amenities | Park, Playground, Shopping |
| Size Irregular | 879.00 |
| Size Total | 879 Sqft|0-4,050 Sqft |
| Size Total Text | 879 Sqft|0-4,050 Sqft |
| Zoning Description | R-h |
Rooms
| Level | Type | Length | Width | Dimensions |
|---|---|---|---|---|
| Main Level | Living Room | 16.00 Ft x 11.00 Ft | ||
| Main Level | Kitchen | 8.17 Ft x 7.50 Ft | ||
| Main Level | Other | 7.42 Ft x 7.50 Ft | ||
| Main Level | Bedroom | 11.00 Ft x 8.00 Ft | ||
| Main Level | Primary Bedroom | 14.17 Ft x 11.25 Ft | ||
| Main Level | 4pc Bathroom | .00 Ft x .00 Ft | ||
| Main Level | Storage | 7.00 Ft x 5.17 Ft |
https://www.realtor.ca/real-estate/28640519/307-41-bennett-street-red-deer-bower

