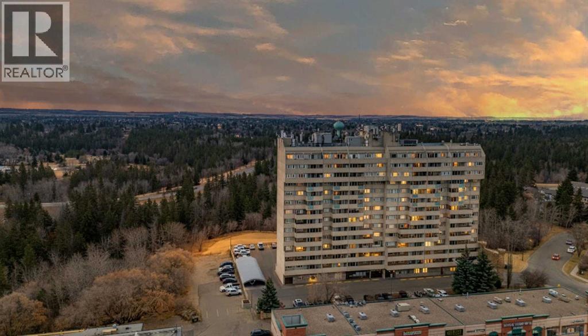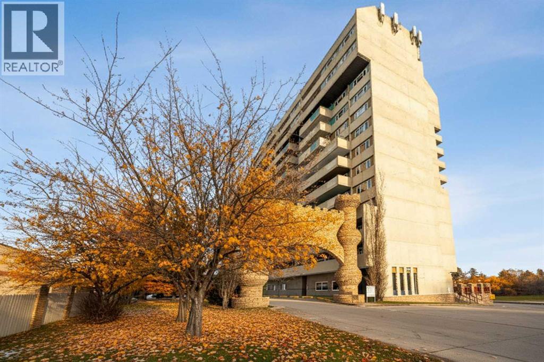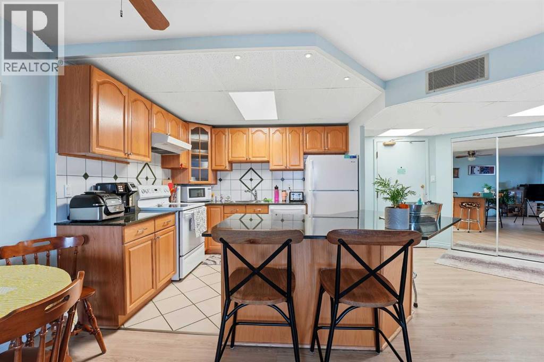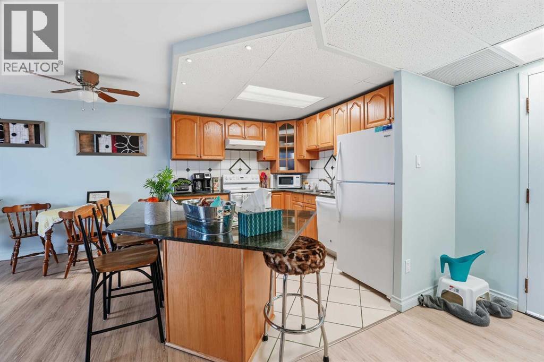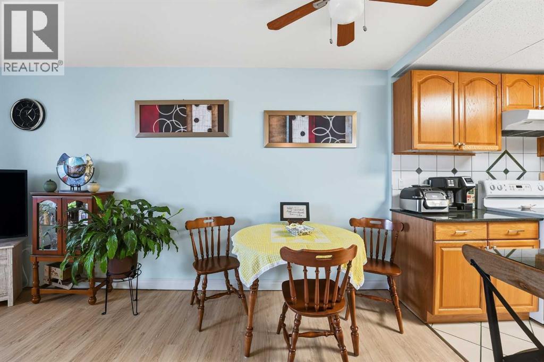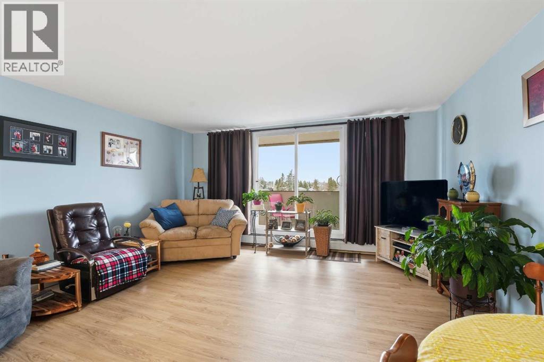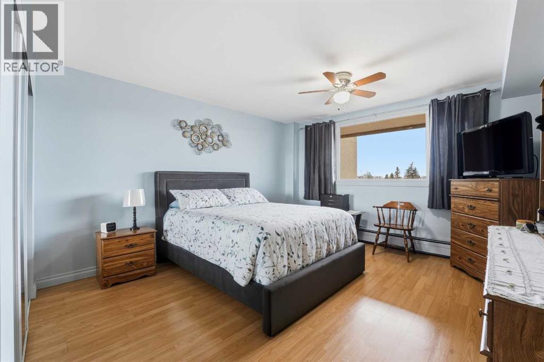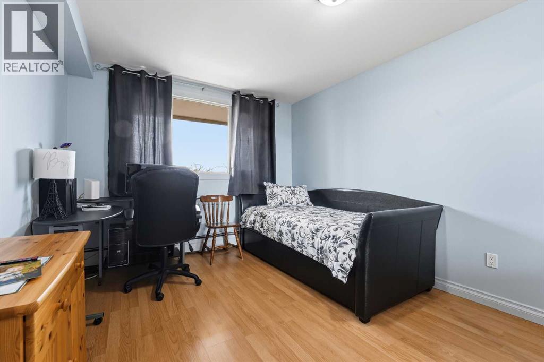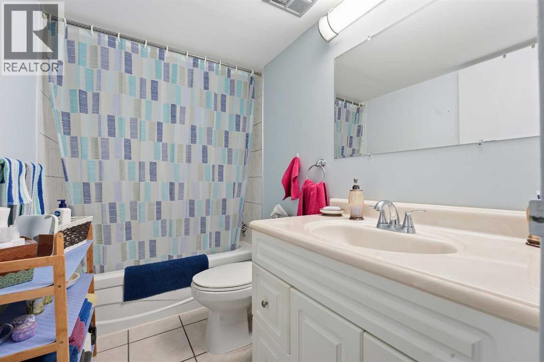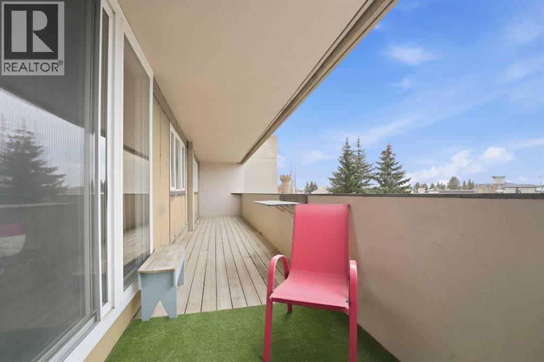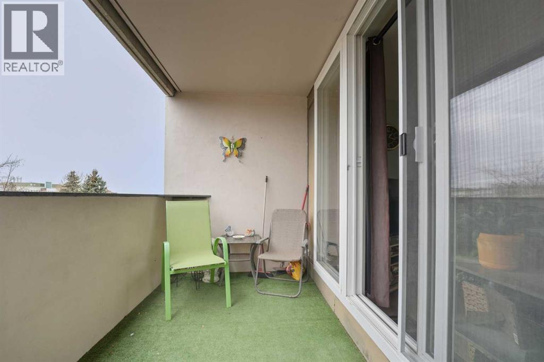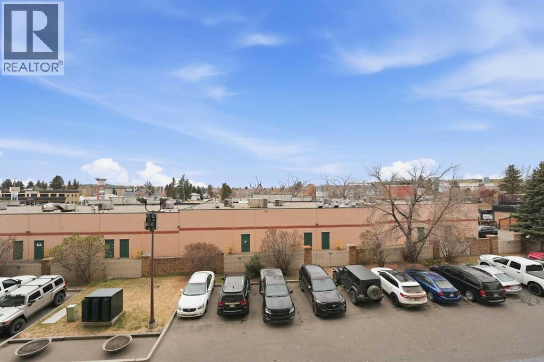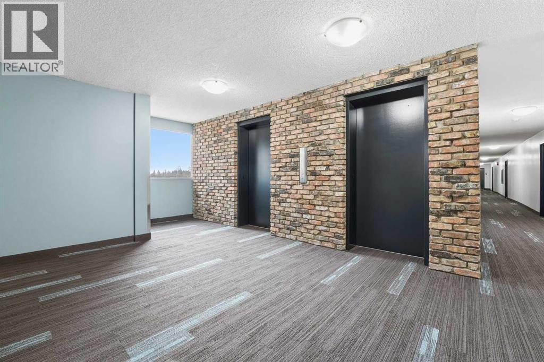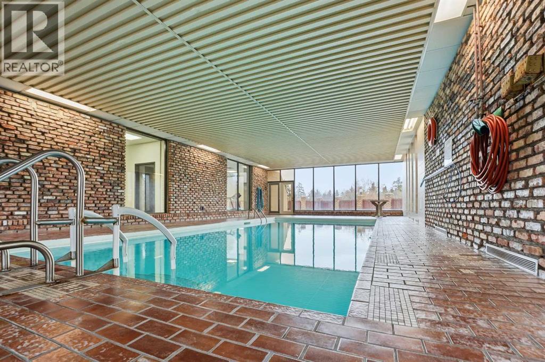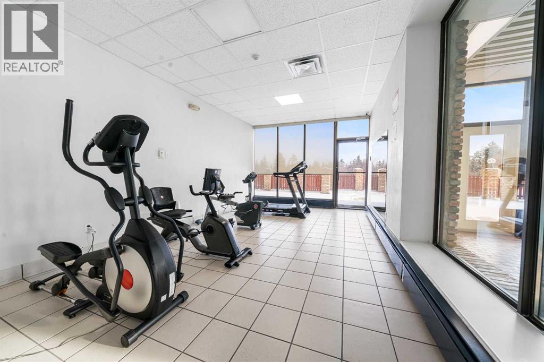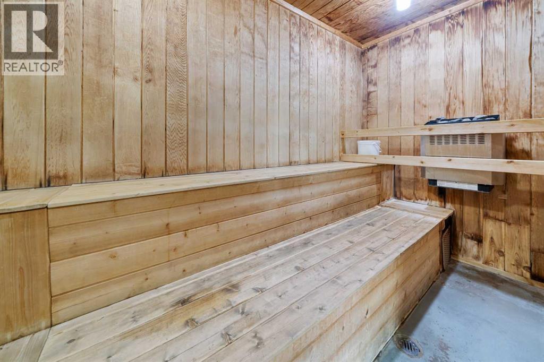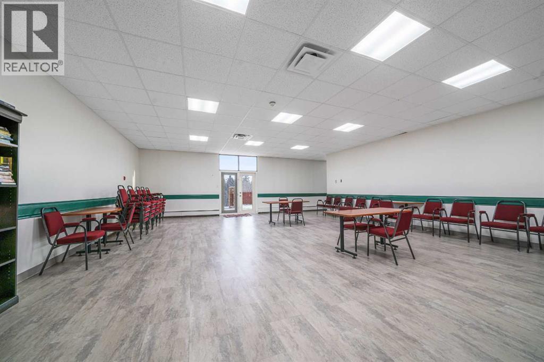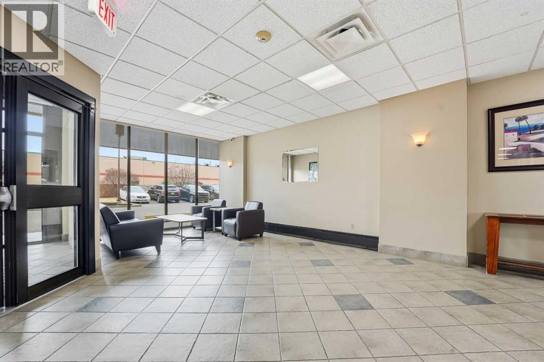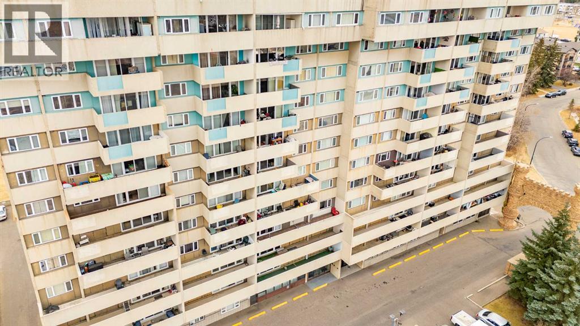306, 4902 37 Street Red Deer, Alberta T4N 6M9
$240,000Maintenance, Condominium Amenities, Common Area Maintenance, Electricity, Heat, Interior Maintenance, Ground Maintenance, Property Management, Reserve Fund Contributions, Sewer, Waste Removal
$482.13 Monthly
Maintenance, Condominium Amenities, Common Area Maintenance, Electricity, Heat, Interior Maintenance, Ground Maintenance, Property Management, Reserve Fund Contributions, Sewer, Waste Removal
$482.13 MonthlyWelcome to the sought-after Checkmate Building on Red Deer’s South Hill! This bright and spacious 2-bedroom, 1-bath condo is ideally situated on the 3rd floor and features a balcony that extends the full length of the unit—perfect for enjoying morning coffee or evening sunsets. Step inside to the large entry way which then opens up to the living and kitchen area. The kitchen offers a large island with beautiful marble counters, plenty of oak cabinetry, and ample workspace for cooking and entertaining. Both bedrooms are generously sized and include built-in shelving in the closets for added convenience. Residents of the Checkmate Building enjoy fantastic amenities including a pool, exercise room, and social room—perfect for relaxation and recreation year-round. Stay comfortable with air conditioning throughout the building, and take advantage of the prime location within walking distance to shopping, restaurants, and all amenities. (id:57594)
Property Details
| MLS® Number | A2269289 |
| Property Type | Single Family |
| Community Name | South Hill |
| Amenities Near By | Recreation Nearby, Shopping |
| Community Features | Pets Not Allowed |
| Features | No Animal Home, No Smoking Home |
| Parking Space Total | 1 |
| Plan | 9021647 |
| Structure | Deck |
Building
| Bathroom Total | 1 |
| Bedrooms Above Ground | 2 |
| Bedrooms Total | 2 |
| Appliances | Refrigerator, Dishwasher, Stove, Microwave Range Hood Combo |
| Constructed Date | 1979 |
| Construction Material | Poured Concrete |
| Construction Style Attachment | Attached |
| Cooling Type | Central Air Conditioning |
| Exterior Finish | Brick, Concrete |
| Flooring Type | Laminate |
| Stories Total | 14 |
| Size Interior | 850 Ft2 |
| Total Finished Area | 850 Sqft |
| Type | Apartment |
Parking
| Underground |
Land
| Acreage | No |
| Land Amenities | Recreation Nearby, Shopping |
| Size Total Text | Unknown |
| Zoning Description | R-h |
Rooms
| Level | Type | Length | Width | Dimensions |
|---|---|---|---|---|
| Main Level | 4pc Bathroom | 8.67 Ft x 5.08 Ft | ||
| Main Level | Bedroom | 12.75 Ft x 10.17 Ft | ||
| Main Level | Foyer | 8.58 Ft x 5.00 Ft | ||
| Main Level | Kitchen | 8.50 Ft x 10.33 Ft | ||
| Main Level | Living Room | 16.25 Ft x 15.50 Ft | ||
| Main Level | Primary Bedroom | 15.92 Ft x 10.58 Ft |
https://www.realtor.ca/real-estate/29075376/306-4902-37-street-red-deer-south-hill

