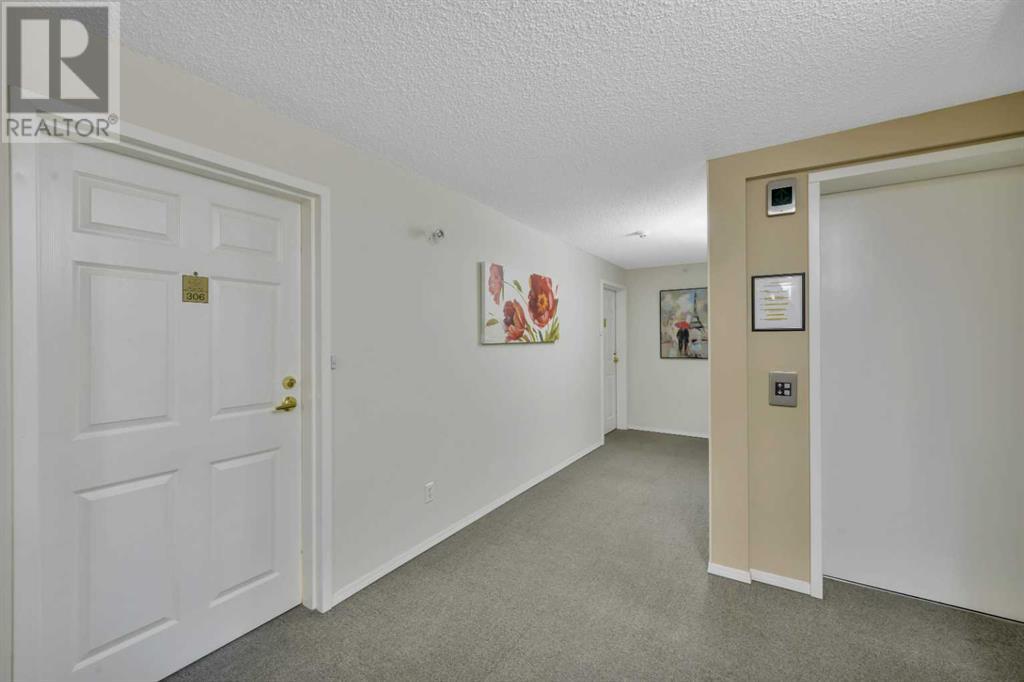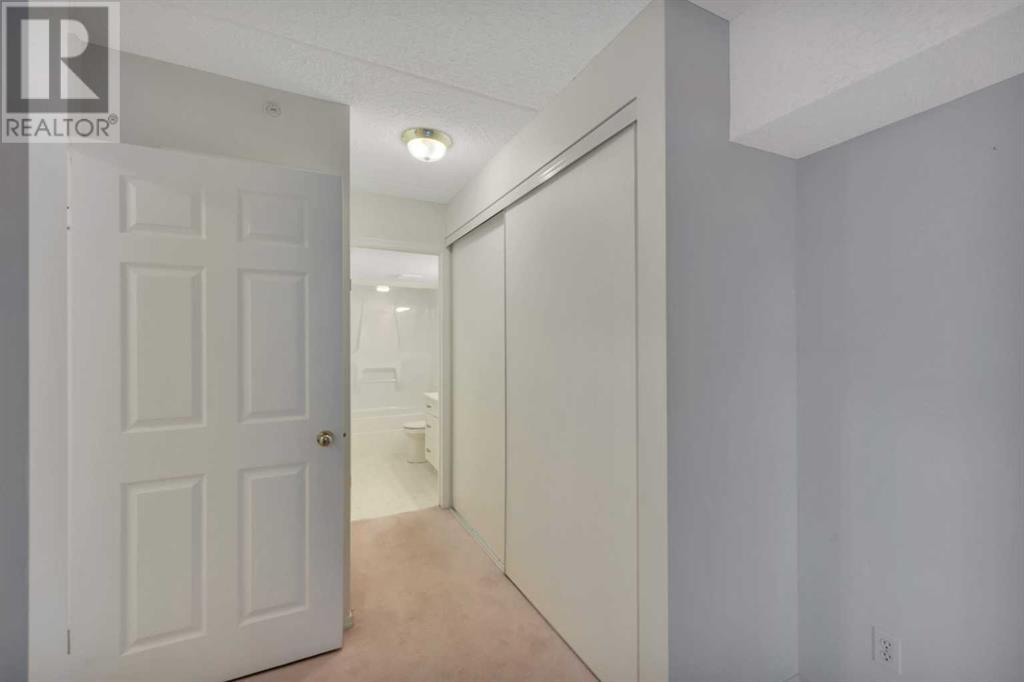306, 4522 47a Avenue Red Deer, Alberta T4N 3R3
$225,000Maintenance, Condominium Amenities, Cable TV, Common Area Maintenance, Ground Maintenance, Reserve Fund Contributions, Sewer, Waste Removal, Water
$500 Monthly
Maintenance, Condominium Amenities, Cable TV, Common Area Maintenance, Ground Maintenance, Reserve Fund Contributions, Sewer, Waste Removal, Water
$500 MonthlyAdult living (45+) at its best, in the heart of Red Deer and close to The Golden Circle, Red Deer Museum, Rec Centre, tennis courts, splash park with close proximity to multiple grocery stores and shopping. This concrete building was built to last and is very quiet. It features a welcoming entry way and social room for gathering. Step off the elevator and this unit is conveniently located right across the hall. Once inside, you'll appreciate the open floorplan with sightlines to the West facing balcony with trees for privacy. The all white kitchen has room to add an island for additional seating if needed. The dining space is large enough for all your holiday gatherings. Enjoy relaxing in the living room with direct access to the outside balcony with storage unit at the far end. The master bedroom has a large closet and 4 pce bathroom. A second bedroom is located right off the main living area, with a 3 pce bathroom and laundry/storage space. Enjoy the heated parking stall that is included with this unit. (id:57594)
Property Details
| MLS® Number | A2161517 |
| Property Type | Single Family |
| Community Name | Downtown Red Deer |
| Amenities Near By | Schools, Shopping |
| Community Features | Pets Not Allowed, Age Restrictions |
| Parking Space Total | 1 |
| Plan | 9720271 |
Building
| Bathroom Total | 2 |
| Bedrooms Above Ground | 2 |
| Bedrooms Total | 2 |
| Amenities | Party Room |
| Appliances | Refrigerator, Dishwasher, Stove, Window Coverings, Washer & Dryer |
| Constructed Date | 1996 |
| Construction Material | Poured Concrete |
| Construction Style Attachment | Attached |
| Cooling Type | None |
| Exterior Finish | Concrete, Vinyl Siding |
| Flooring Type | Carpeted, Linoleum |
| Foundation Type | Poured Concrete |
| Heating Fuel | Natural Gas |
| Heating Type | Baseboard Heaters |
| Stories Total | 4 |
| Size Interior | 1076 Sqft |
| Total Finished Area | 1076 Sqft |
| Type | Apartment |
Parking
| Other | |
| Underground |
Land
| Acreage | No |
| Land Amenities | Schools, Shopping |
| Size Irregular | 1076.00 |
| Size Total | 1076 Sqft|0-4,050 Sqft |
| Size Total Text | 1076 Sqft|0-4,050 Sqft |
| Zoning Description | R3 |
Rooms
| Level | Type | Length | Width | Dimensions |
|---|---|---|---|---|
| Main Level | 3pc Bathroom | 7.42 Ft x 4.92 Ft | ||
| Main Level | 4pc Bathroom | 4.92 Ft x 8.58 Ft | ||
| Main Level | Bedroom | 9.42 Ft x 13.25 Ft | ||
| Main Level | Bedroom | 9.17 Ft x 13.17 Ft | ||
| Main Level | Dining Room | 14.75 Ft x 9.17 Ft | ||
| Main Level | Eat In Kitchen | 14.75 Ft x 10.67 Ft | ||
| Main Level | Laundry Room | 9.67 Ft x 10.58 Ft | ||
| Main Level | Living Room | 13.67 Ft x 13.58 Ft | ||
| Main Level | Storage | 4.58 Ft x 5.00 Ft |


































