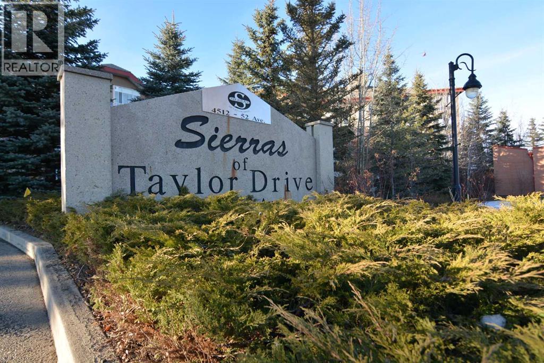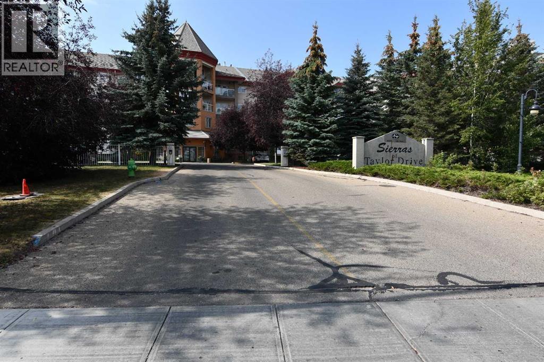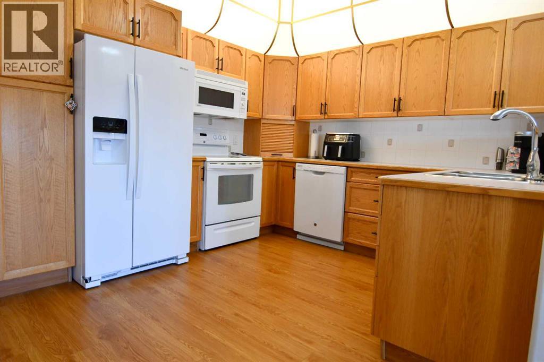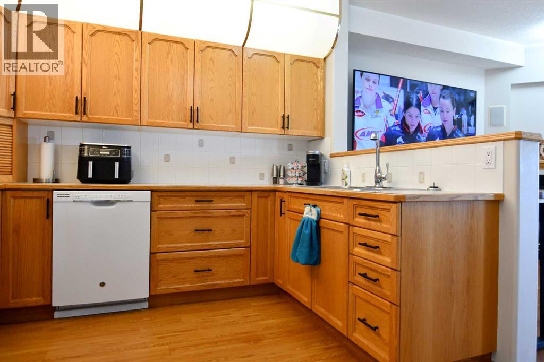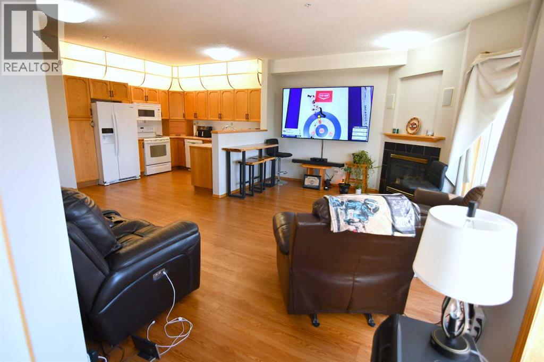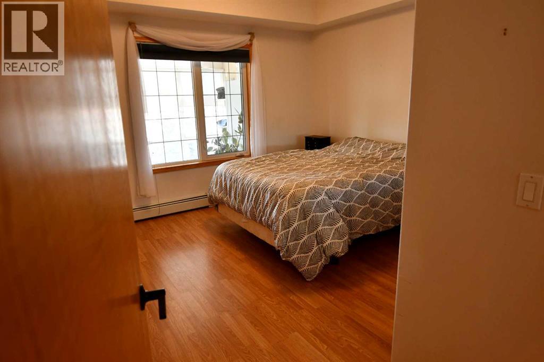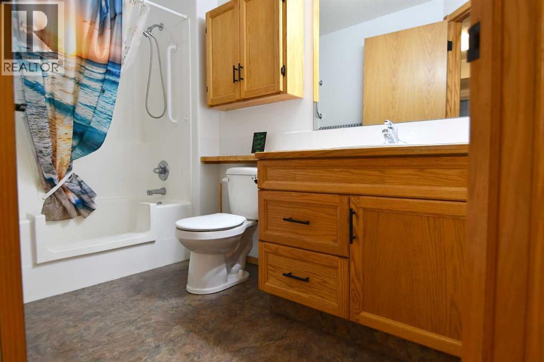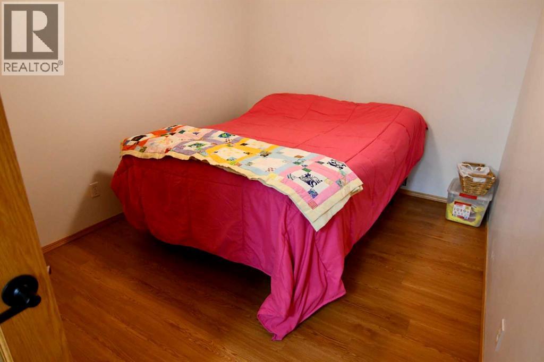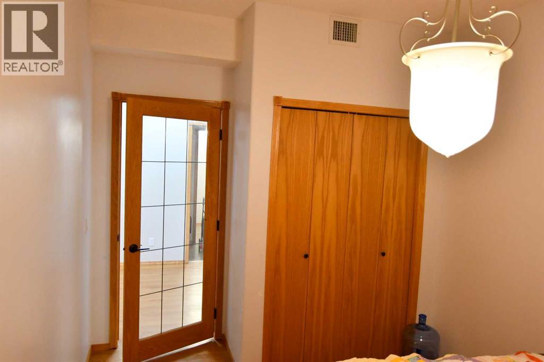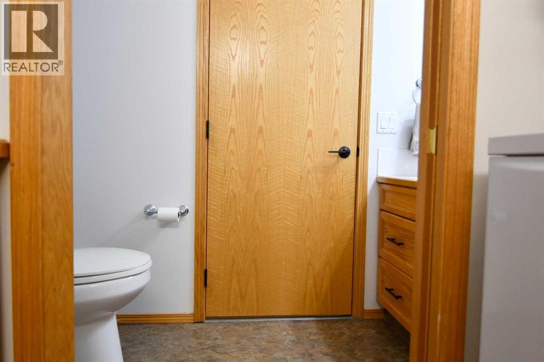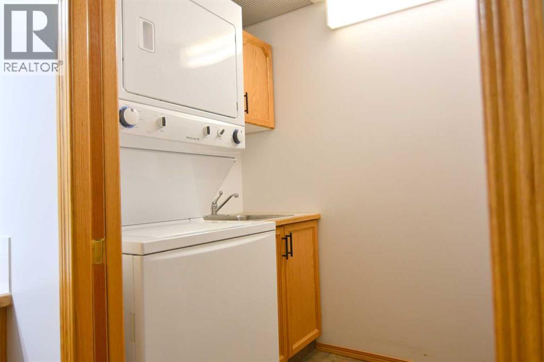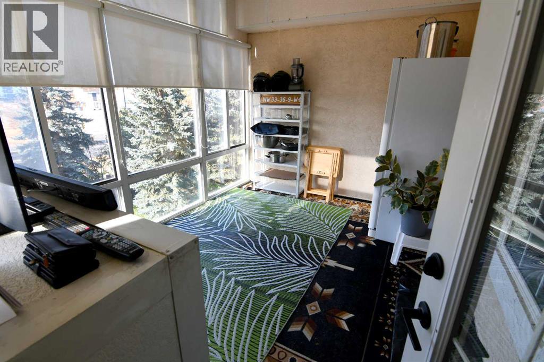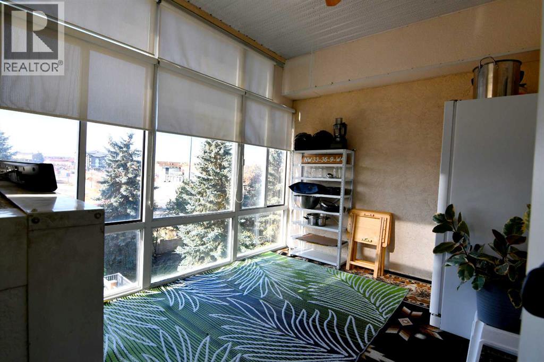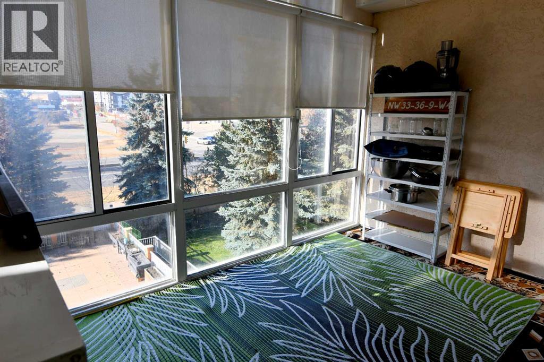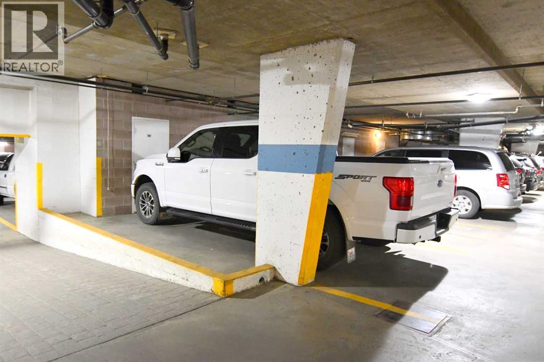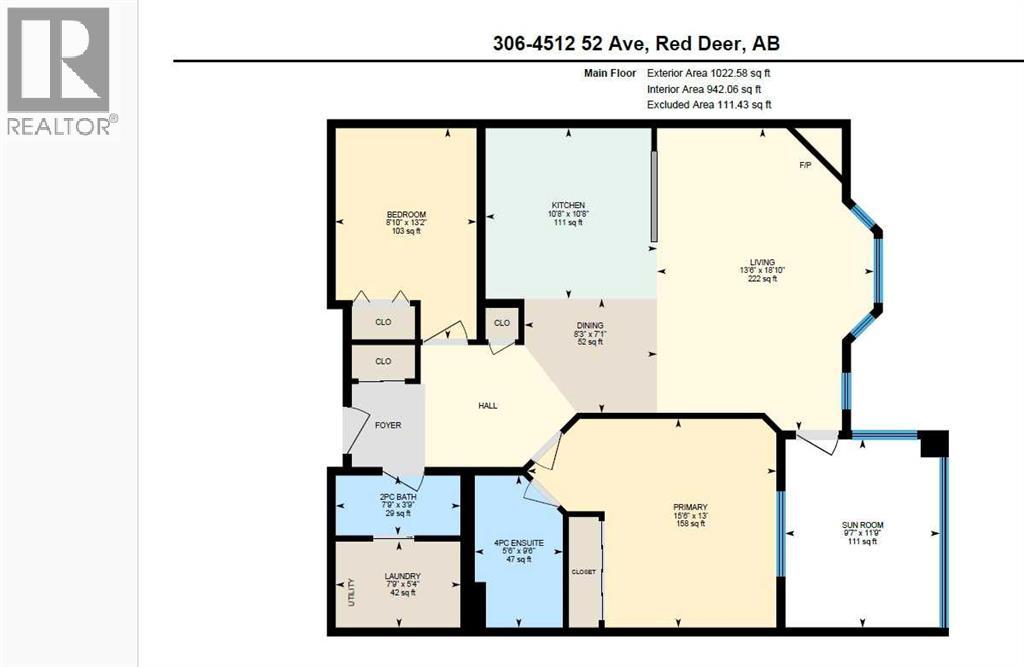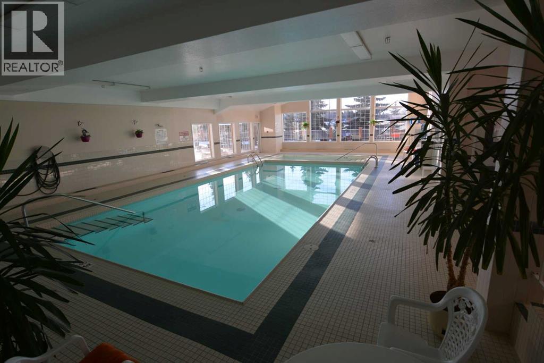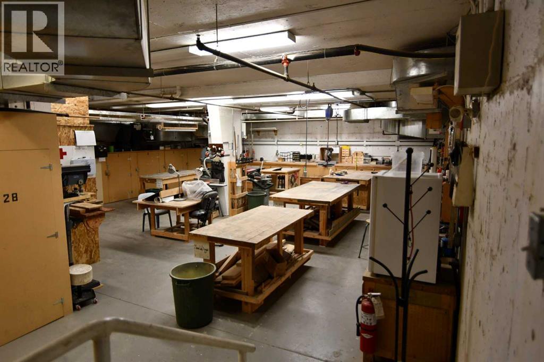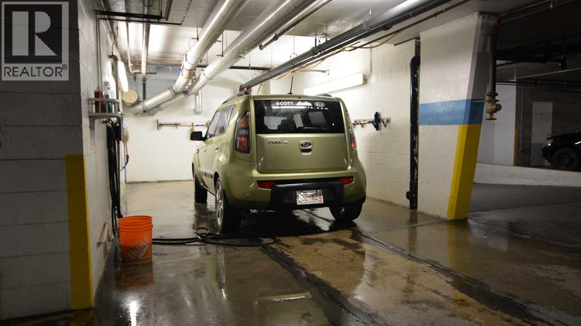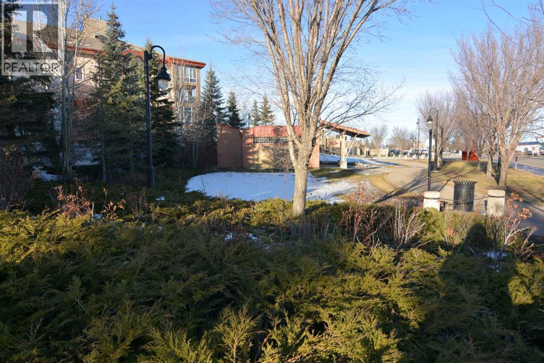306, 4512 52 Avenue Red Deer, Alberta T4N 7B9
$299,900Maintenance, Cable TV, Common Area Maintenance, Electricity, Heat, Ground Maintenance, Reserve Fund Contributions, Other, See Remarks, Sewer, Waste Removal, Water
$738.26 Monthly
Maintenance, Cable TV, Common Area Maintenance, Electricity, Heat, Ground Maintenance, Reserve Fund Contributions, Other, See Remarks, Sewer, Waste Removal, Water
$738.26 MonthlyOne of Red Deer's favorite Medican adult building~ This building is known for the pride its owners have of their building and community. Amenities include an indoor pool, sauna, hot tub, exercise room, billiards tables, social room, library, craft room, wood working shop, car wash, and its social gatherings by the front entry fireplace several times a day. Condo fees include all utilities, cable TV, internet, and a landline phone. This spacious open concept unit has a generous sized kitchen, gas fireplace as a focal point, sought after sunroom, large primary bedroom that will hold a lot of furniture and a second den with closet (currently being used as a guest bedroom but does not have a window.) There is also a convenient 2nd 2 piece bathroom, and a separate laundry room. This unit faces West with magnificent sunsets and overlooks the courtyard below, and is in close proximity to the elevator. The parking stall and storage unit is also very close to the elevator. (id:57594)
Property Details
| MLS® Number | A2265797 |
| Property Type | Single Family |
| Community Name | Downtown Red Deer |
| Amenities Near By | Recreation Nearby, Shopping |
| Community Features | Pets Allowed With Restrictions, Age Restrictions |
| Features | Closet Organizers, Guest Suite, Sauna, Parking |
| Parking Space Total | 1 |
| Plan | 0022305 |
Building
| Bathroom Total | 2 |
| Bedrooms Above Ground | 1 |
| Bedrooms Total | 1 |
| Amenities | Car Wash, Exercise Centre, Guest Suite, Swimming, Party Room, Recreation Centre, Sauna, Whirlpool |
| Appliances | Refrigerator, Stove, Microwave Range Hood Combo, Washer/dryer Stack-up |
| Constructed Date | 2001 |
| Construction Material | Wood Frame |
| Construction Style Attachment | Attached |
| Cooling Type | Central Air Conditioning |
| Exterior Finish | Brick, Stucco |
| Fireplace Present | Yes |
| Fireplace Total | 1 |
| Flooring Type | Laminate |
| Half Bath Total | 1 |
| Heating Type | Baseboard Heaters |
| Stories Total | 4 |
| Size Interior | 942 Ft2 |
| Total Finished Area | 942.06 Sqft |
| Type | Apartment |
Parking
| Underground |
Land
| Acreage | No |
| Land Amenities | Recreation Nearby, Shopping |
| Size Irregular | 947.00 |
| Size Total | 947 Sqft|0-4,050 Sqft |
| Size Total Text | 947 Sqft|0-4,050 Sqft |
| Zoning Description | Dc(9) |
Rooms
| Level | Type | Length | Width | Dimensions |
|---|---|---|---|---|
| Main Level | Primary Bedroom | 13.00 Ft x 15.50 Ft | ||
| Main Level | Dining Room | 7.08 Ft x 8.25 Ft | ||
| Main Level | Living Room | 18.83 Ft x 13.50 Ft | ||
| Main Level | Den | 13.17 Ft x 8.83 Ft | ||
| Main Level | Kitchen | 10.67 Ft x 10.67 Ft | ||
| Main Level | Laundry Room | 5.33 Ft x 7.75 Ft | ||
| Main Level | 2pc Bathroom | .00 Ft x .00 Ft | ||
| Main Level | 4pc Bathroom | .00 Ft x .00 Ft |
https://www.realtor.ca/real-estate/29012437/306-4512-52-avenue-red-deer-downtown-red-deer

