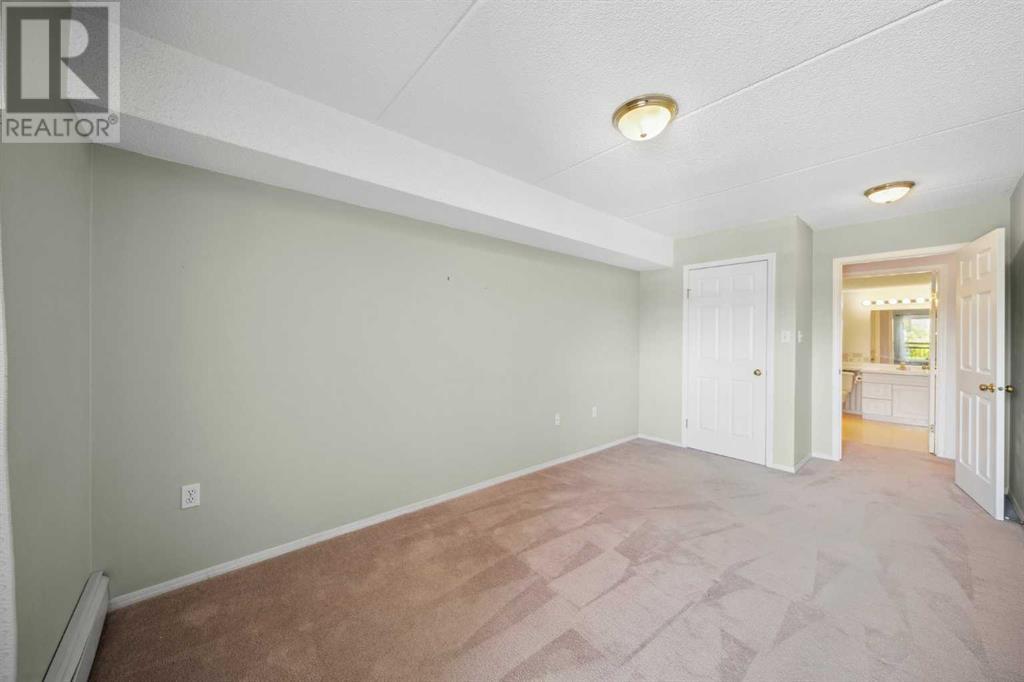305, 4614 47a Avenue Red Deer, Alberta T4R 3R4
$224,900Maintenance, Condominium Amenities, Heat, Ground Maintenance, Parking, Property Management, Reserve Fund Contributions, Sewer, Waste Removal, Water
$493.61 Monthly
Maintenance, Condominium Amenities, Heat, Ground Maintenance, Parking, Property Management, Reserve Fund Contributions, Sewer, Waste Removal, Water
$493.61 MonthlySpacious very well maintained 45+ Adult condo at Pine Pointe Place! Open floor plan, private west facing balcony with 5' x 5' storage closet. The bright kitchen provides plenty of cabinet space. Large bathroom with tub and separate shower, primary bedroom contains a walk-in closet! There is in suite laundry with stackable washer/dryer. Amenities include a underground heated parking stall, social area for cards and visiting! This is a very clean and quiet building with concrete floors! Ideal downtown location within walking distance of senior's centre, museum, swimming pool, tennis courts, playground, curling rink and trail system. Just a few convenient blocks away from grocery stores, restaurants, fire hall and approximately 1 km from hospital. Easy to show! (id:57594)
Property Details
| MLS® Number | A2135401 |
| Property Type | Single Family |
| Community Name | Downtown Red Deer |
| Amenities Near By | Park |
| Community Features | Pets Not Allowed, Age Restrictions |
| Features | No Animal Home, No Smoking Home, Parking |
| Parking Space Total | 1 |
| Plan | 9820328 |
| Structure | None |
Building
| Bathroom Total | 1 |
| Bedrooms Above Ground | 2 |
| Bedrooms Total | 2 |
| Amenities | Party Room |
| Appliances | Refrigerator, Dishwasher, Stove, Microwave, Washer/dryer Stack-up |
| Constructed Date | 1997 |
| Construction Material | Poured Concrete |
| Construction Style Attachment | Attached |
| Cooling Type | Window Air Conditioner, Wall Unit |
| Exterior Finish | Concrete, Vinyl Siding |
| Flooring Type | Carpeted, Linoleum |
| Heating Type | Baseboard Heaters, Hot Water |
| Stories Total | 4 |
| Size Interior | 950 Sqft |
| Total Finished Area | 950 Sqft |
| Type | Apartment |
Parking
| Underground |
Land
| Acreage | No |
| Land Amenities | Park |
| Size Total Text | Unknown |
| Zoning Description | R3 |
Rooms
| Level | Type | Length | Width | Dimensions |
|---|---|---|---|---|
| Main Level | Kitchen | 10.33 Ft x 10.33 Ft | ||
| Main Level | Living Room | 16.08 Ft x 11.42 Ft | ||
| Main Level | Dining Room | 16.33 Ft x 10.17 Ft | ||
| Main Level | Bedroom | 10.58 Ft x 8.83 Ft | ||
| Main Level | Primary Bedroom | 17.67 Ft x 9.50 Ft | ||
| Main Level | 5pc Bathroom | Measurements not available | ||
| Main Level | Laundry Room | 8.17 Ft x 8.42 Ft | ||
| Main Level | Storage | 5.25 Ft x 4.83 Ft |



































