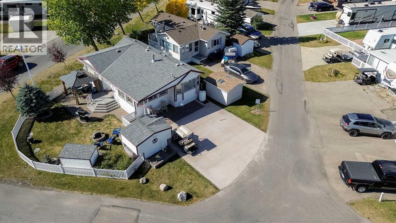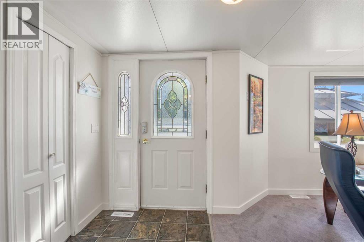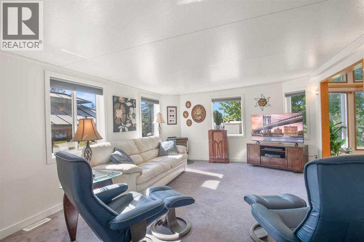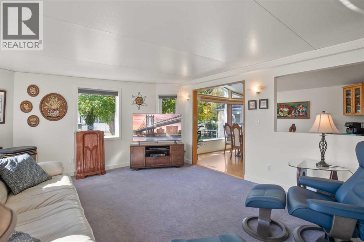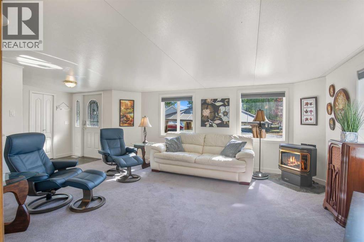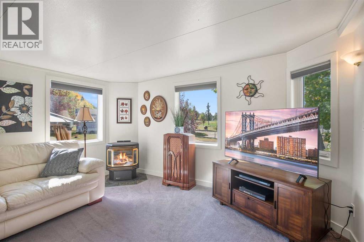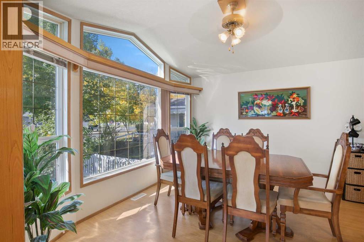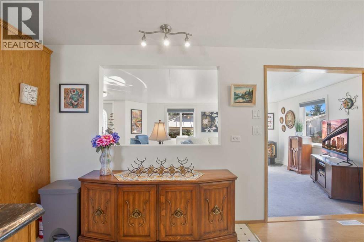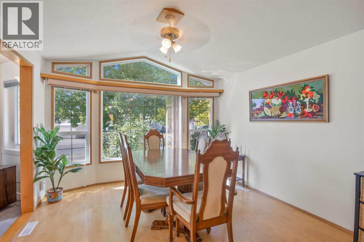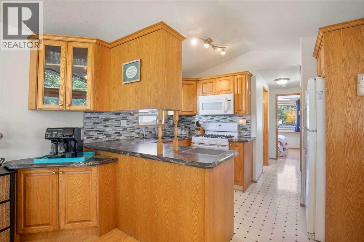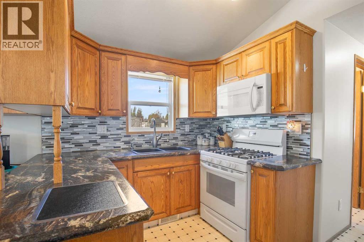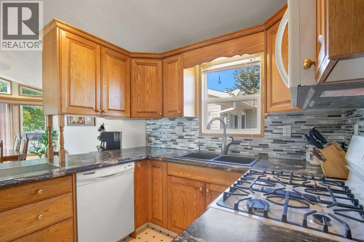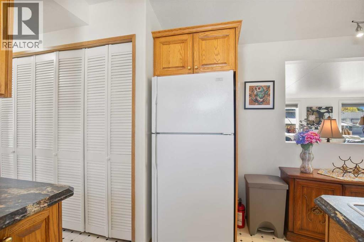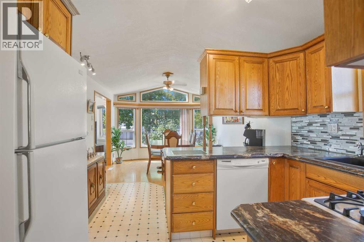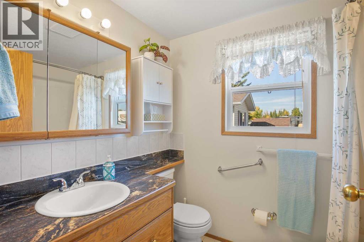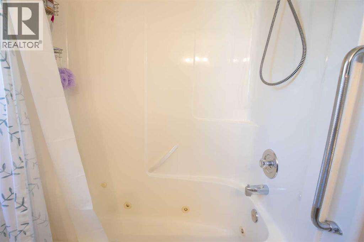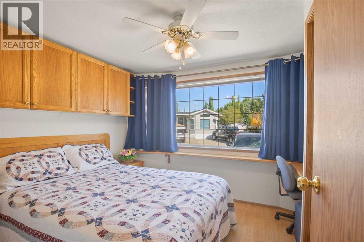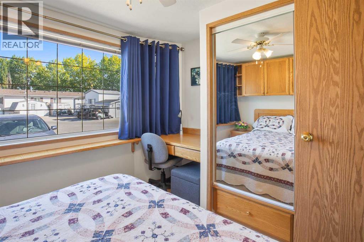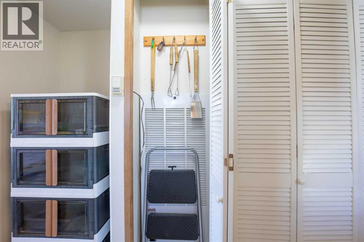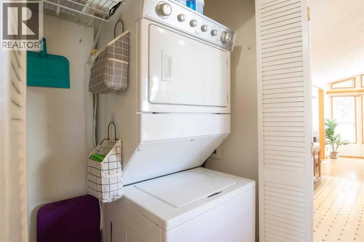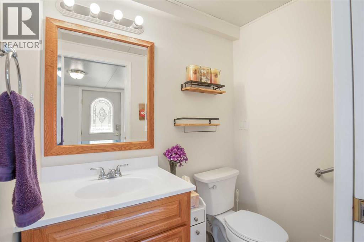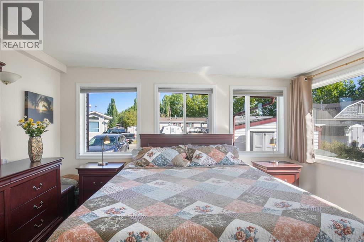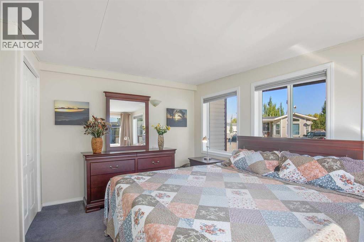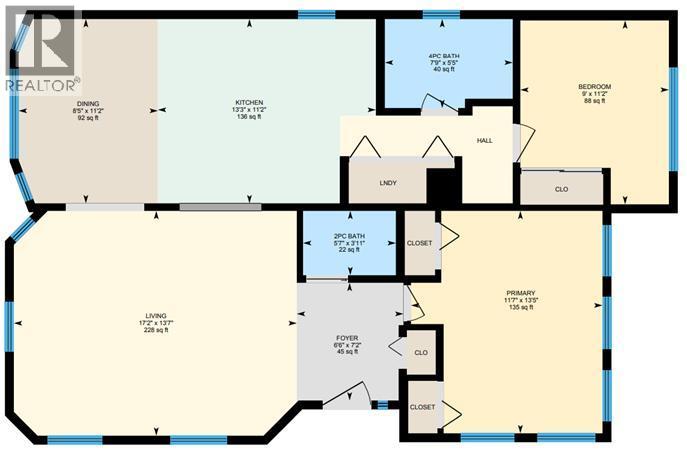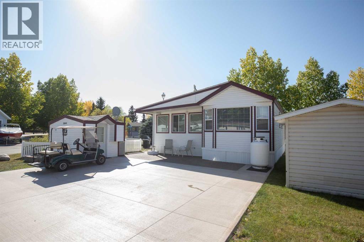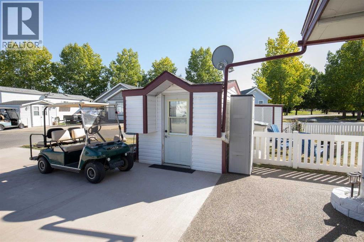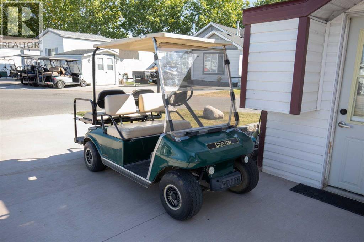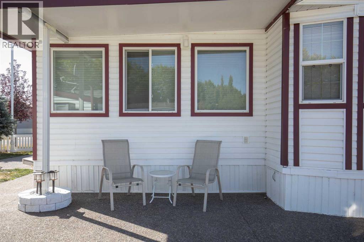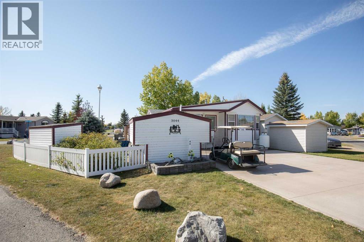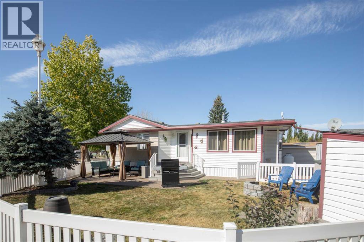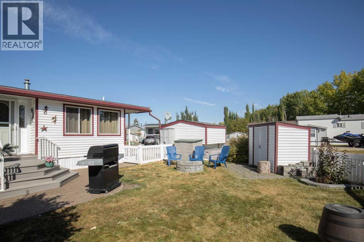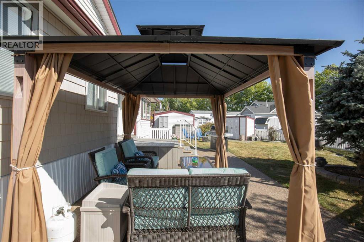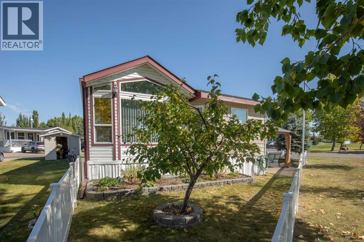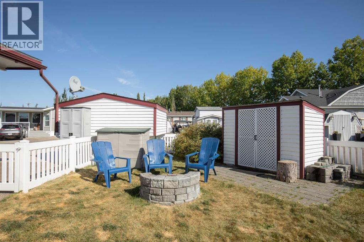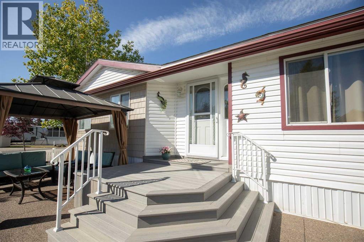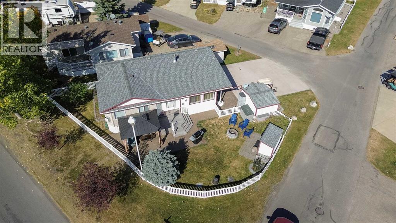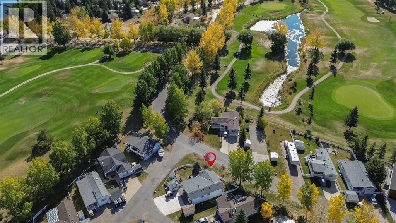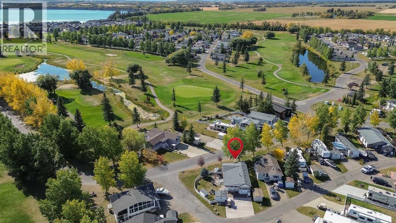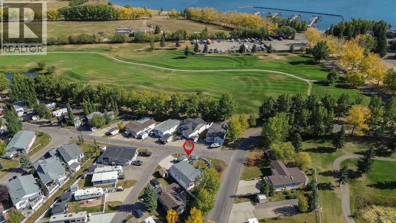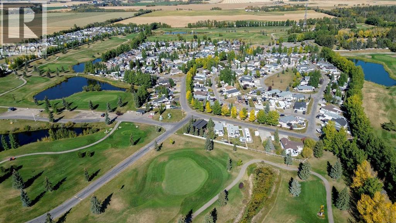2 Bedroom
2 Bathroom
991 ft2
Mobile Home
Fireplace
Central Air Conditioning
Forced Air
Fruit Trees, Lawn
$350,000Maintenance, Condominium Amenities, Common Area Maintenance, Ground Maintenance, Parking, Property Management, Reserve Fund Contributions, Security, Sewer, Waste Removal
$365.33 Monthly
Welcome to Lot 3044 at Gleniffer Lake Resort. This custom Dickson Creek modular home is ideally located on a large corner lot within walking distance of all the resort amenities and designed for comfortable four-season living. The open concept layout is bright and welcoming with plenty of natural light, a propane fireplace in the living room, and a spacious dining area. There are two large bedrooms, a four-piece bathroom, and a two-piece bathroom, making it a practical retreat for family and guests. The home is solidly built with central heating and cooling. Recent upgrades completed in 2023 and 2025 include a new concrete drive pad, poured concrete sidewalk from drive pad to front steps, rebuilt porch and steps, exposed aggregate patio with gazebo and interchangeable fabric and screen curtains, new toilets, new carbon monoxide detectors, and a furnace service with new filters and full duct cleaning. The property is fully equipped with six appliances including stove, refrigerator, dishwasher, microwave hood fan, and stacked washer and dryer, plus extras such as a king bed with dresser and nightstands, window coverings, large shed, wood shed, storage boxes, and a Club Car golf cart with new batteries. Outdoor living is easy with a wood-burning firepit, generous patio space, and a central location that makes 3044 a perfect home base. Gleniffer Lake Resort offers a 9-hole golf course, indoor and outdoor pools, hot tubs, fitness centre, clubhouse with dining, private marina, sandy beaches, walking paths, and year-round activities - all just a short drive from Calgary or Edmonton. (id:57594)
Property Details
|
MLS® Number
|
A2260036 |
|
Property Type
|
Single Family |
|
Community Name
|
Gleniffer Lake |
|
Amenities Near By
|
Golf Course, Park, Playground, Recreation Nearby, Schools, Shopping, Water Nearby |
|
Community Features
|
Golf Course Development, Lake Privileges, Fishing, Pets Allowed, Pets Allowed With Restrictions |
|
Features
|
Pvc Window, No Neighbours Behind, Gazebo, Parking |
|
Parking Space Total
|
3 |
|
Plan
|
0023846 |
Building
|
Bathroom Total
|
2 |
|
Bedrooms Above Ground
|
2 |
|
Bedrooms Total
|
2 |
|
Amenities
|
Clubhouse, Exercise Centre, Swimming, Recreation Centre, Rv Storage, Whirlpool |
|
Appliances
|
Refrigerator, Range - Gas, Dishwasher, Microwave, Window Coverings, Washer/dryer Stack-up |
|
Architectural Style
|
Mobile Home |
|
Basement Type
|
None |
|
Constructed Date
|
2000 |
|
Construction Style Attachment
|
Detached |
|
Cooling Type
|
Central Air Conditioning |
|
Exterior Finish
|
Vinyl Siding |
|
Fireplace Present
|
Yes |
|
Fireplace Total
|
1 |
|
Flooring Type
|
Carpeted, Linoleum |
|
Foundation Type
|
Block, Piled |
|
Half Bath Total
|
1 |
|
Heating Type
|
Forced Air |
|
Stories Total
|
1 |
|
Size Interior
|
991 Ft2 |
|
Total Finished Area
|
990.98 Sqft |
|
Type
|
Manufactured Home |
|
Utility Water
|
Private Utility |
Parking
Land
|
Acreage
|
No |
|
Fence Type
|
Fence |
|
Land Amenities
|
Golf Course, Park, Playground, Recreation Nearby, Schools, Shopping, Water Nearby |
|
Landscape Features
|
Fruit Trees, Lawn |
|
Sewer
|
Private Sewer |
|
Size Frontage
|
14.32 M |
|
Size Irregular
|
3552.09 |
|
Size Total
|
3552.09 Sqft|0-4,050 Sqft |
|
Size Total Text
|
3552.09 Sqft|0-4,050 Sqft |
|
Zoning Description
|
R-7 |
Rooms
| Level |
Type |
Length |
Width |
Dimensions |
|
Main Level |
Foyer |
|
|
7.17 Ft x 6.50 Ft |
|
Main Level |
Primary Bedroom |
|
|
13.42 Ft x 11.58 Ft |
|
Main Level |
2pc Bathroom |
|
|
3.92 Ft x 5.58 Ft |
|
Main Level |
Living Room |
|
|
13.58 Ft x 17.17 Ft |
|
Main Level |
Dining Room |
|
|
11.17 Ft x 8.42 Ft |
|
Main Level |
Kitchen |
|
|
11.17 Ft x 13.25 Ft |
|
Main Level |
4pc Bathroom |
|
|
5.42 Ft x 7.75 Ft |
|
Main Level |
Bedroom |
|
|
11.17 Ft x 9.00 Ft |
https://www.realtor.ca/real-estate/28919328/3044-35468-range-road-30-rural-red-deer-county-gleniffer-lake

