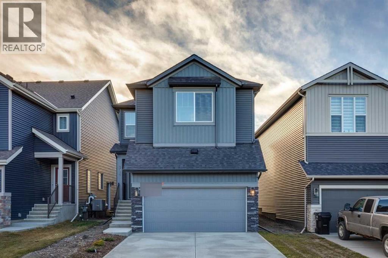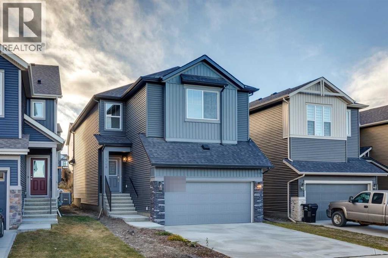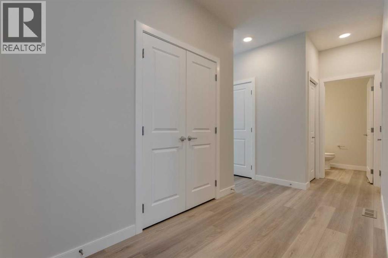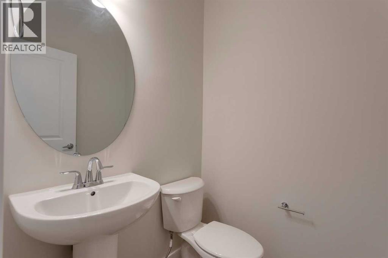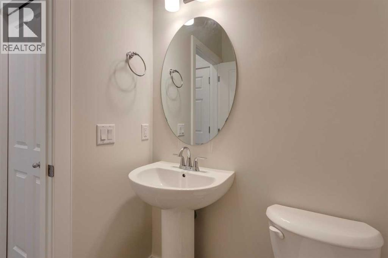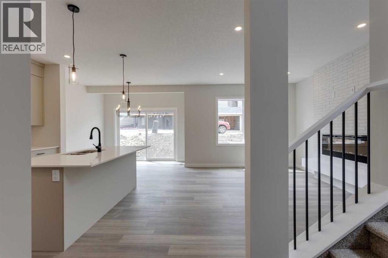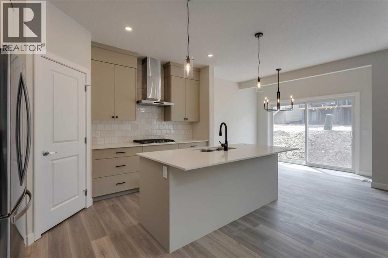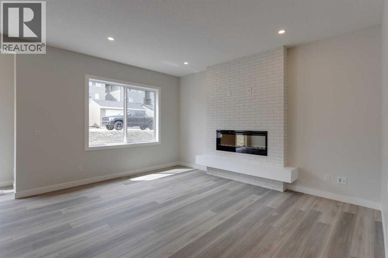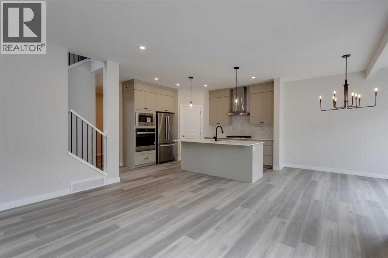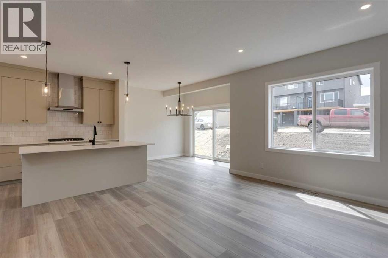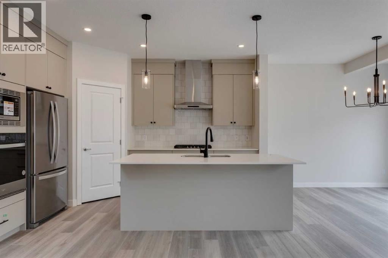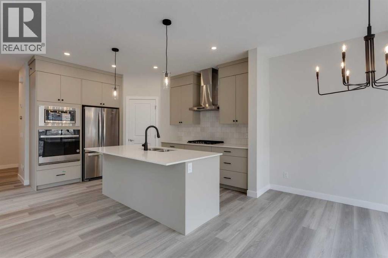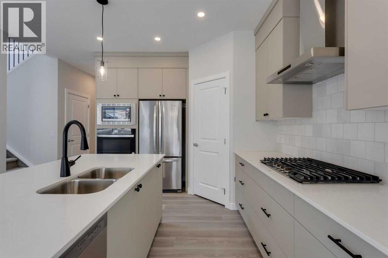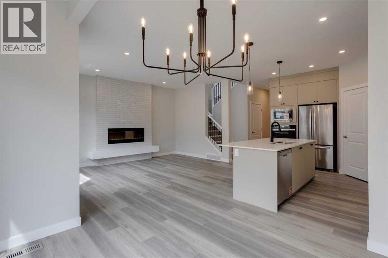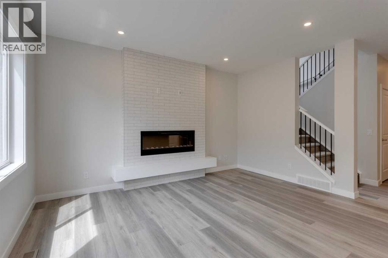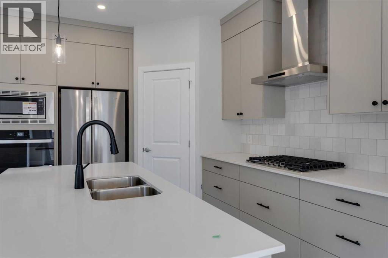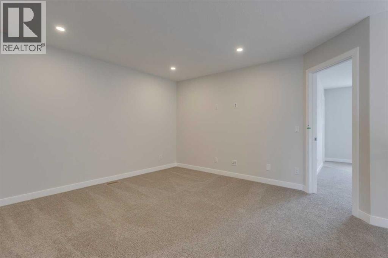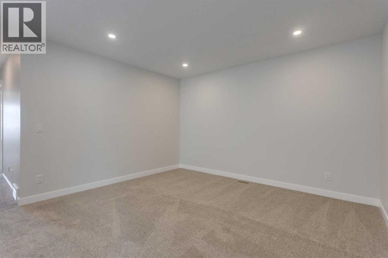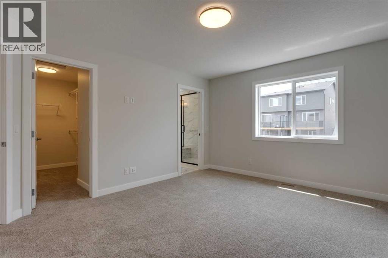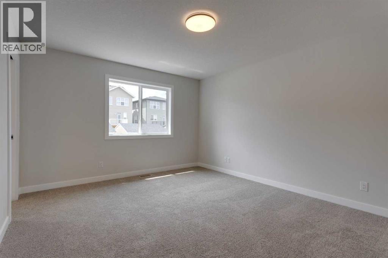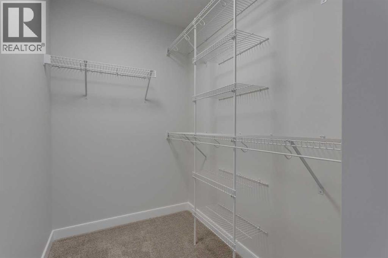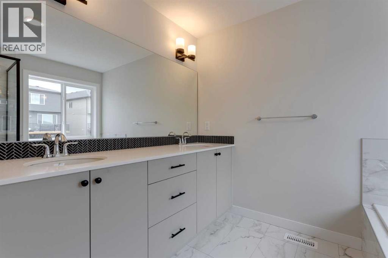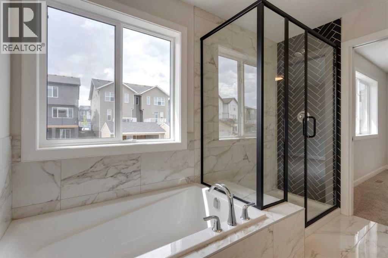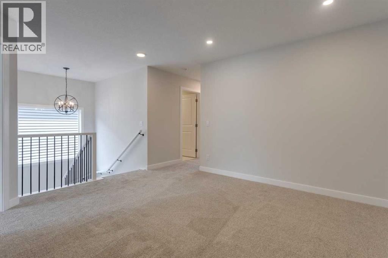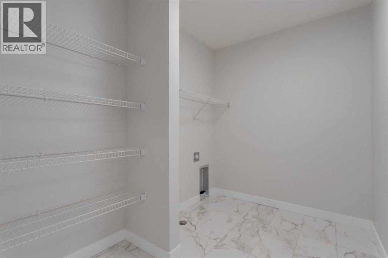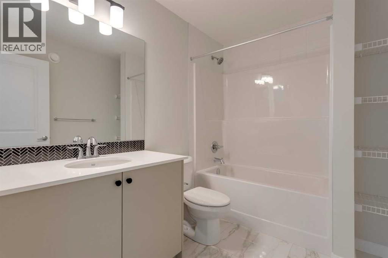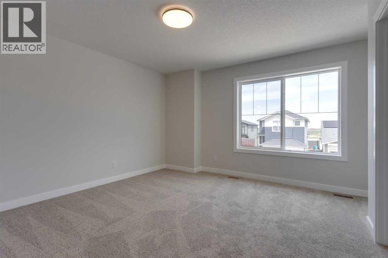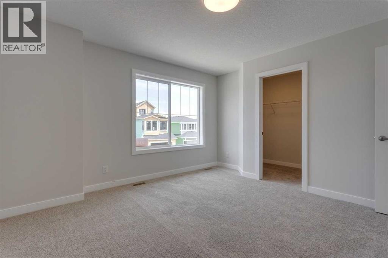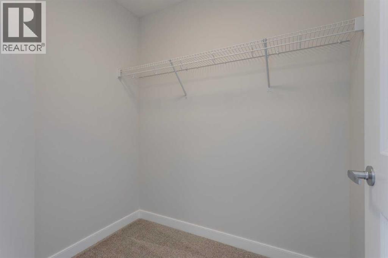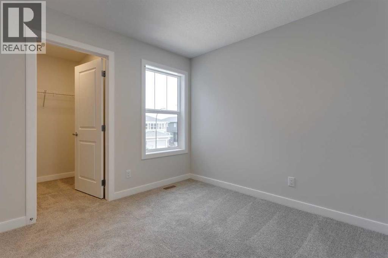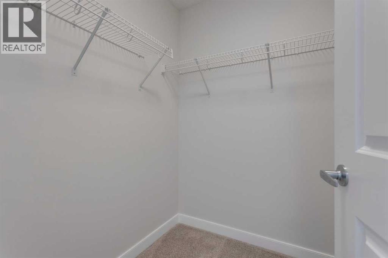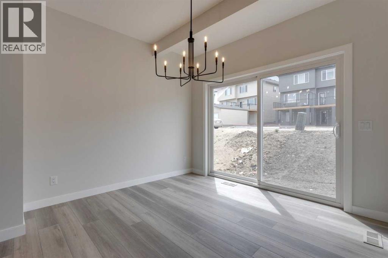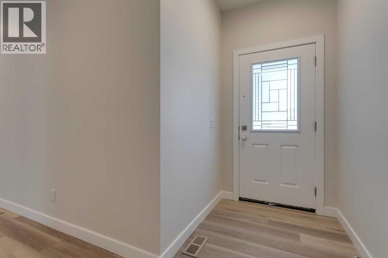3 Bedroom
3 Bathroom
1,962 ft2
Fireplace
None
Forced Air
$694,600
Immediate possession available! The Alston by Shane Homes offers 1,959 sq ft of beautifully designed living space in the scenic community of Glacier Ridge. This 3-bedroom, 2.5-bath home features a bright foyer leading to a central kitchen with a large island, quartz countertops, and a walk-in corner pantry. The open layout connects the kitchen to the rear dining nook and living room, creating the perfect space for entertaining. A side entry provides flexibility for potential future development. Upstairs, a central family room separates the owner’s bedroom —complete with 3-piece ensuite and walk-in closet—from two additional bedrooms, each with their own walk-in closet. A 3-piece main bath and convenient second-floor laundry with open shelving complete the upper level. Built with Shane Homes’ signature quality and thoughtful design, this move-in-ready home offers comfort, functionality, and lasting style. Photos are representative. (id:57594)
Property Details
|
MLS® Number
|
A2265334 |
|
Property Type
|
Single Family |
|
Neigbourhood
|
Glacier Ridge |
|
Community Name
|
Glacier Ridge |
|
Amenities Near By
|
Park, Playground |
|
Features
|
No Animal Home, No Smoking Home |
|
Parking Space Total
|
4 |
|
Plan
|
2312041 |
|
Structure
|
None |
Building
|
Bathroom Total
|
3 |
|
Bedrooms Above Ground
|
3 |
|
Bedrooms Total
|
3 |
|
Appliances
|
Washer, Refrigerator, Range - Electric, Dishwasher, Dryer, Microwave, Hood Fan |
|
Basement Development
|
Unfinished |
|
Basement Type
|
Full (unfinished) |
|
Constructed Date
|
2024 |
|
Construction Material
|
Wood Frame |
|
Construction Style Attachment
|
Detached |
|
Cooling Type
|
None |
|
Exterior Finish
|
Stone, Vinyl Siding |
|
Fireplace Present
|
Yes |
|
Fireplace Total
|
1 |
|
Flooring Type
|
Carpeted, Ceramic Tile, Vinyl Plank |
|
Foundation Type
|
Poured Concrete |
|
Half Bath Total
|
1 |
|
Heating Fuel
|
Natural Gas |
|
Heating Type
|
Forced Air |
|
Stories Total
|
2 |
|
Size Interior
|
1,962 Ft2 |
|
Total Finished Area
|
1962.33 Sqft |
|
Type
|
House |
Parking
Land
|
Acreage
|
No |
|
Fence Type
|
Not Fenced |
|
Land Amenities
|
Park, Playground |
|
Size Depth
|
34 M |
|
Size Frontage
|
9.73 M |
|
Size Irregular
|
331.00 |
|
Size Total
|
331 M2|0-4,050 Sqft |
|
Size Total Text
|
331 M2|0-4,050 Sqft |
|
Zoning Description
|
R-g |
Rooms
| Level |
Type |
Length |
Width |
Dimensions |
|
Main Level |
2pc Bathroom |
|
|
.00 Ft x .00 Ft |
|
Main Level |
4pc Bathroom |
|
|
.00 Ft x .00 Ft |
|
Main Level |
Living Room |
|
|
12.00 Ft x 14.42 Ft |
|
Main Level |
Dining Room |
|
|
10.83 Ft x 10.83 Ft |
|
Main Level |
Kitchen |
|
|
10.42 Ft x 10.42 Ft |
|
Upper Level |
5pc Bathroom |
|
|
.00 Ft x .00 Ft |
|
Upper Level |
Primary Bedroom |
|
|
14.00 Ft x 12.00 Ft |
|
Upper Level |
Bedroom |
|
|
10.00 Ft x 10.00 Ft |
|
Upper Level |
Bedroom |
|
|
12.42 Ft x 10.17 Ft |
|
Upper Level |
Family Room |
|
|
12.42 Ft x 13.83 Ft |
https://www.realtor.ca/real-estate/29004102/304-edith-place-nw-calgary-glacier-ridge

