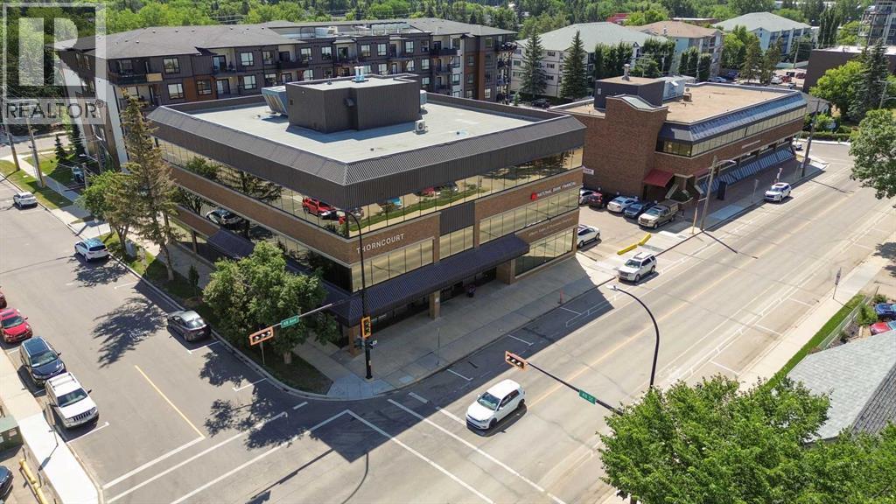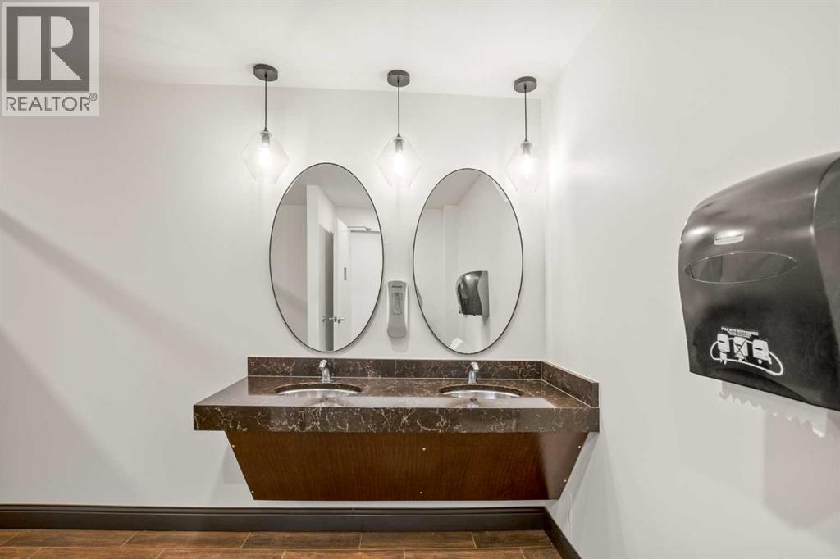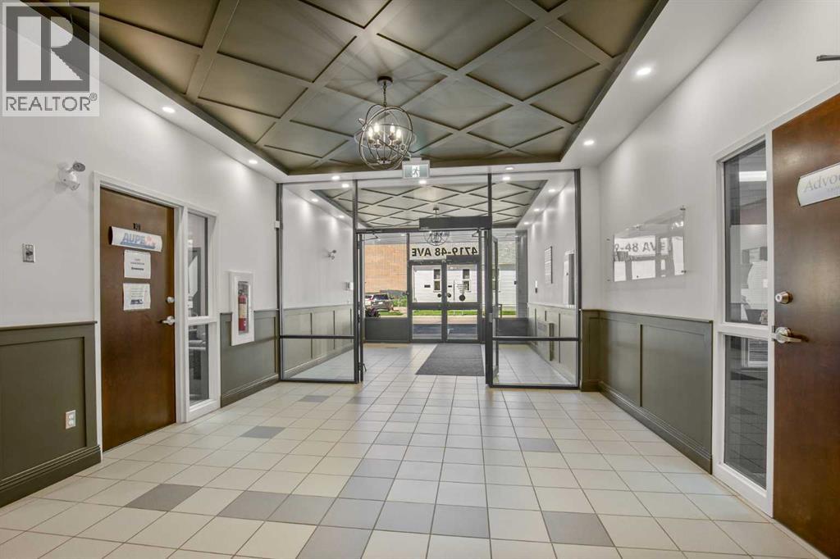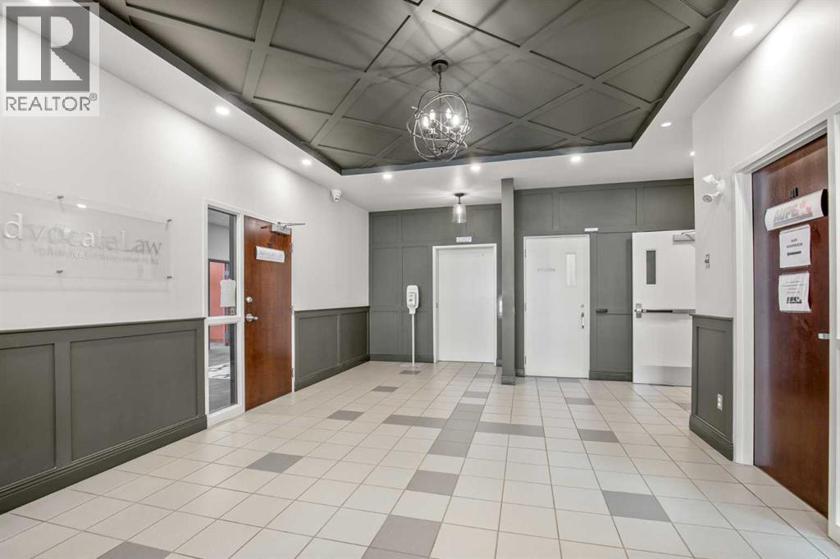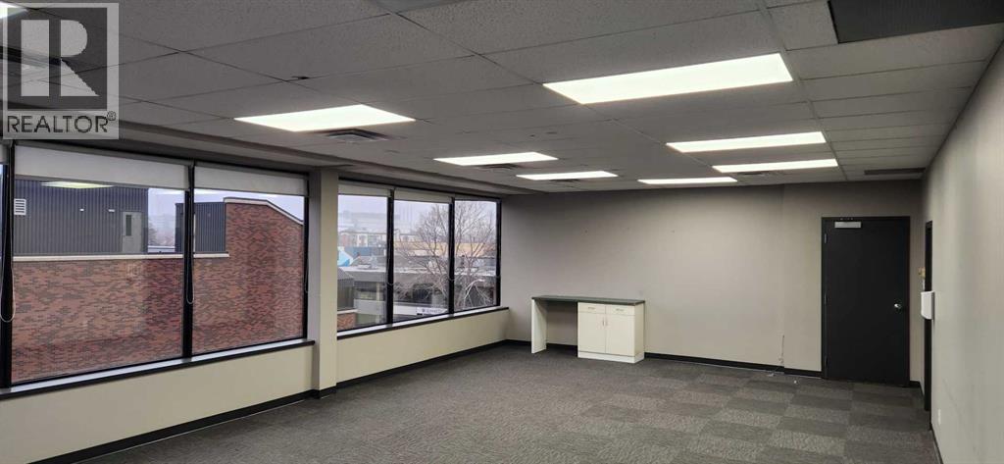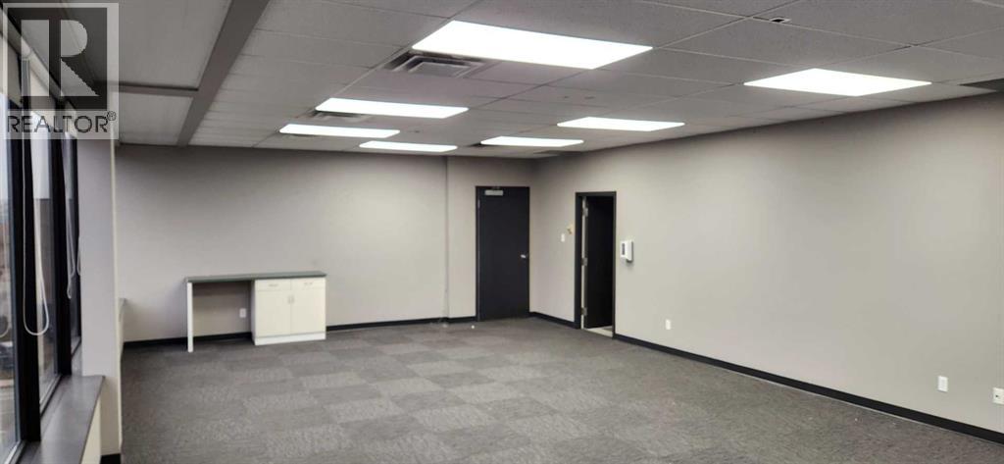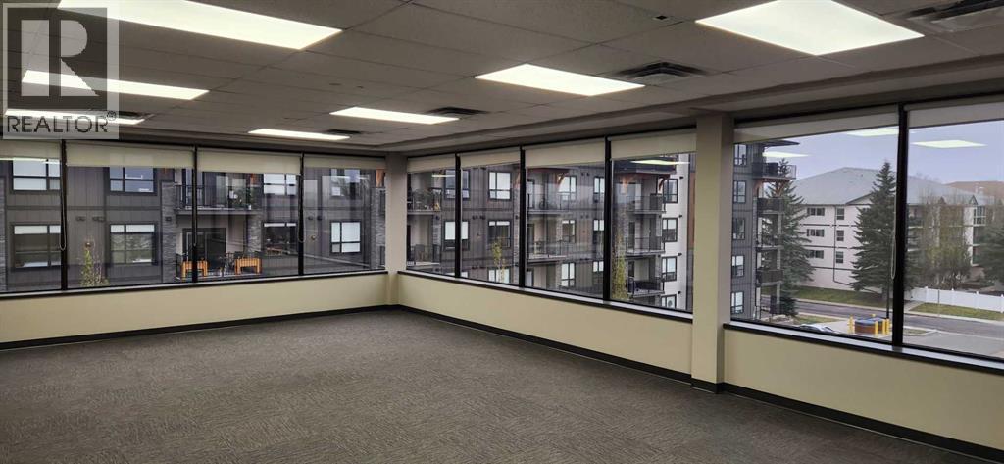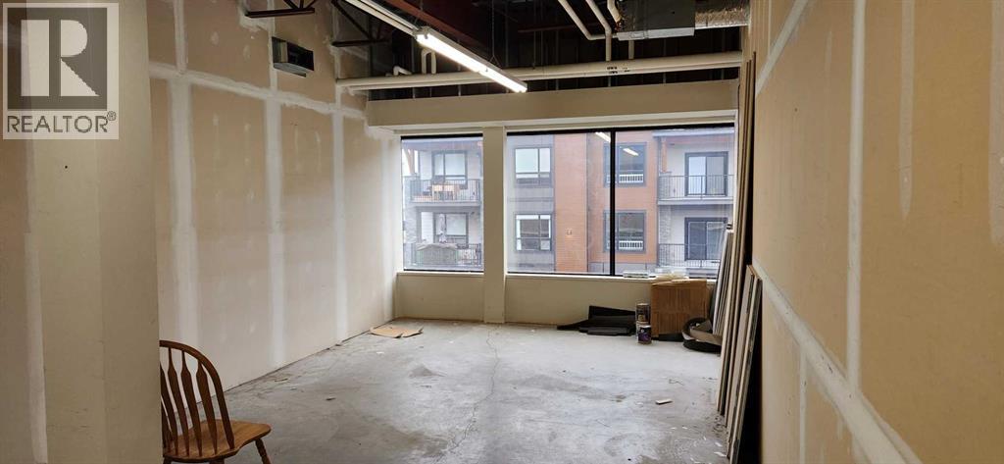1,543 ft2
Fully Air Conditioned
See Remarks
$18 / ft2
Listed in conjunction with MLS A2177506 and MLS 2179333 and MLS 217936. Located in the southeast corner of this building this space consists of a wide open room ( previously used as boardroom) and an undeveloped storage room , This is a redevelopment space, the Landlord’s possible layout would include 3-4 offices, meeting room, reception area with new T bar ceiling, LED lighting new flooring and paint. This space could be joined with space in 303 ( 1068 SF) or added to unit 302t provide boardroom and storage function. Owner can provide space turnkey to the Tenant. Building is three story, original owner , built in 2001. Security system with key Fob access only for evenings and weekends, building is open to public Monday to Friday 7:30 a.m. to 5:30 p.m. Updates to building include new boilers in 2024, renovations to main lobby, hallways and washrooms 2019-2020; camera system installed in 2020. High speed internet to the building; Bell, Shaw/Rogers, and Telus.On site surface parking with a ratio of 1: 600; $100 per stall per month. There are numerous additional off site parking options within 1 block radius of the building including City of Red Deer parkade (above transit terminal). Building is located 1 block from Red Deer Transit terminal. Current Tenants include Advocate Law, AUPE, Bridges Community Living and National Bank Common cost estimated for 2025 at $12.30 per square foot inclusive of taxes, insurance and utilities. (id:57594)
Property Details
|
MLS® Number
|
A2179370 |
|
Property Type
|
Office |
|
Community Name
|
Downtown Red Deer |
|
Parking Space Total
|
38 |
|
Plan
|
K3 |
|
Total Buildings
|
1 |
Building
|
Ceiling Height
|
120 In |
|
Constructed Date
|
2001 |
|
Construction Material
|
Poured Concrete, Steel Frame |
|
Cooling Type
|
Fully Air Conditioned |
|
Exterior Finish
|
Concrete |
|
Fire Protection
|
Alarm System |
|
Foundation Type
|
Slab |
|
Heating Fuel
|
Natural Gas |
|
Heating Type
|
See Remarks |
|
Size Exterior
|
1543 Sqft |
|
Size Interior
|
1,543 Ft2 |
|
Total Finished Area
|
1543 Sqft |
|
Type
|
Offices |
Land
|
Acreage
|
No |
|
Size Irregular
|
19500.00 |
|
Size Total
|
19500 Sqft|10,890 - 21,799 Sqft (1/4 - 1/2 Ac) |
|
Size Total Text
|
19500 Sqft|10,890 - 21,799 Sqft (1/4 - 1/2 Ac) |
|
Zoning Description
|
C1 |
https://www.realtor.ca/real-estate/27652954/304-4719-48-avenue-red-deer-downtown-red-deer

