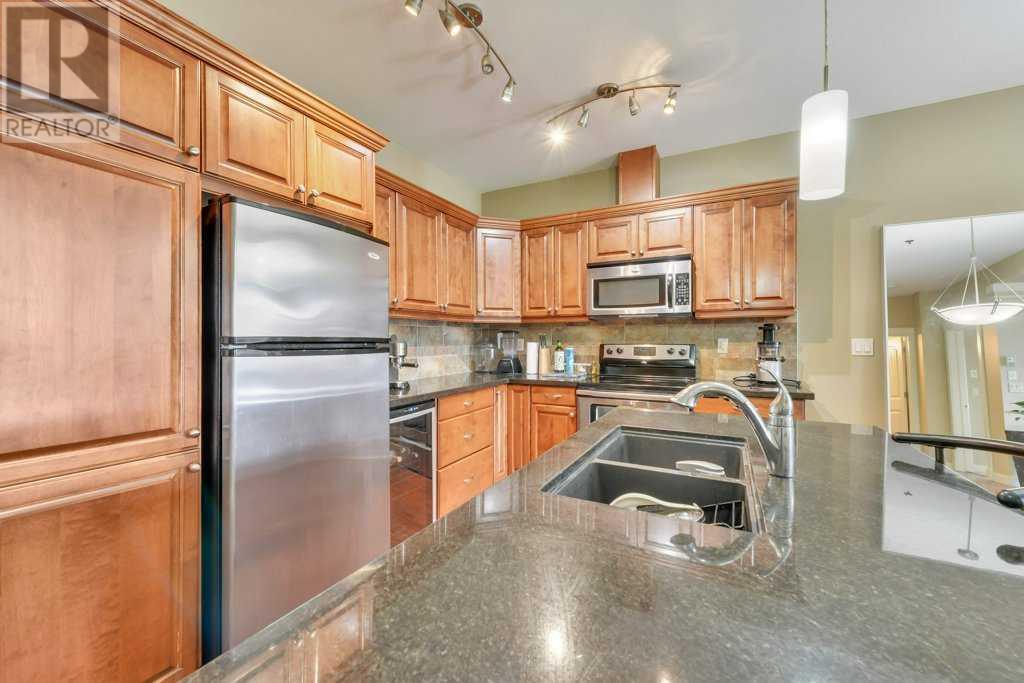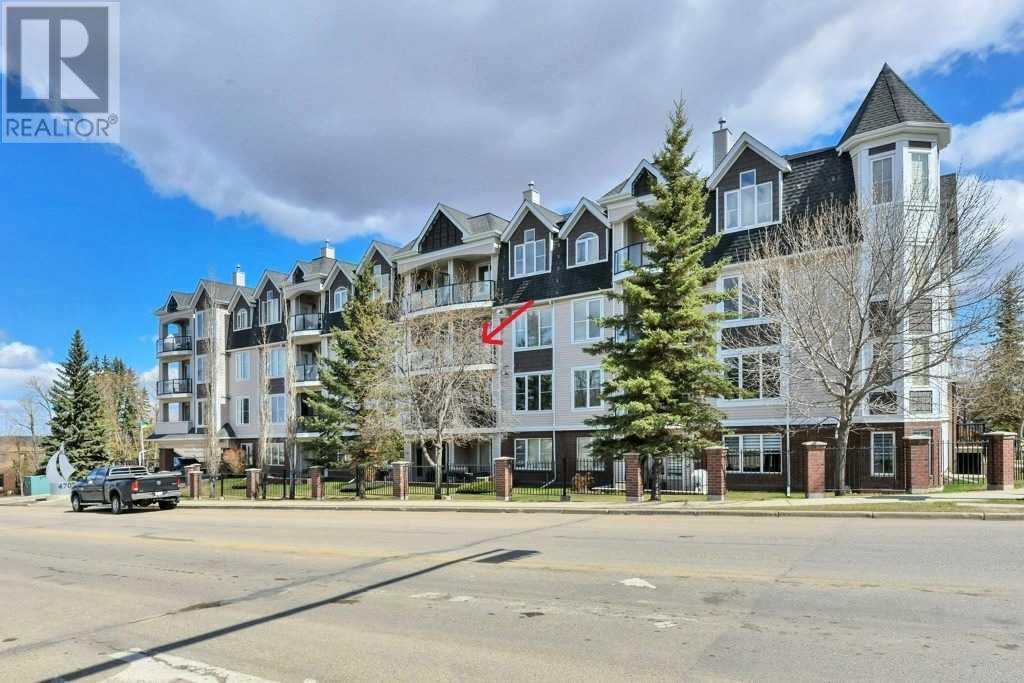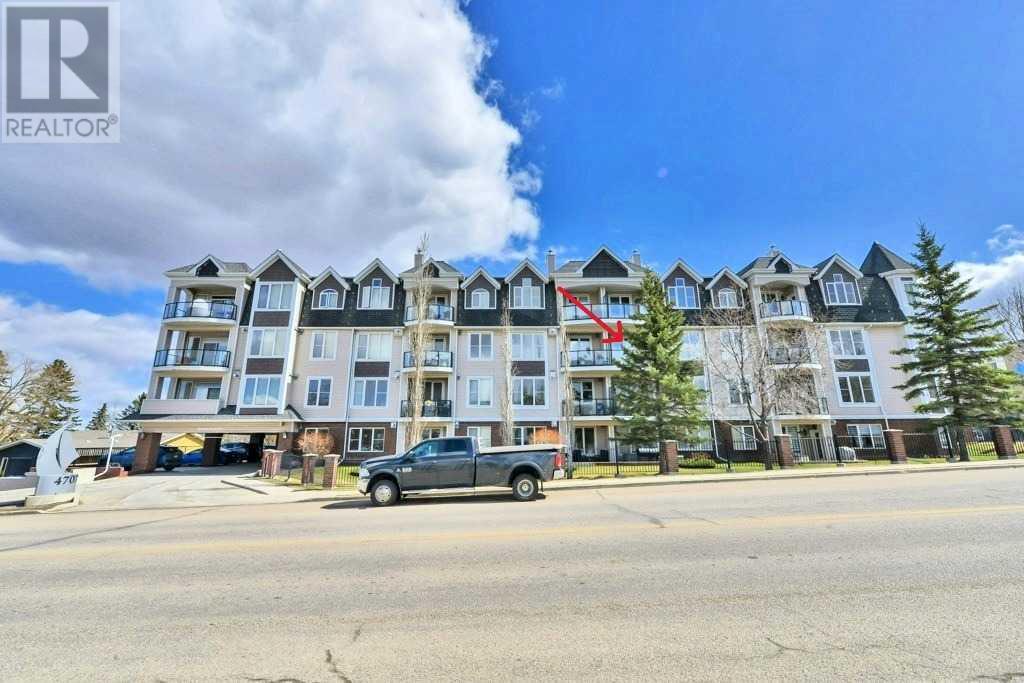304, 4707 50 Street Sylvan Lake, Alberta T4S 0G7
$289,900Maintenance, Heat, Ground Maintenance, Property Management, Reserve Fund Contributions, Water
$620 Monthly
Maintenance, Heat, Ground Maintenance, Property Management, Reserve Fund Contributions, Water
$620 MonthlyBeautiful 3rd floor 2 bedroom and 2 bathroom condo unit in the prestigious WATERMARK condo complex located near the downtown core in Sylvan Lake, AB. Spacious kitchen area with granite counter tops and island. In suite laundry room. In-floor heated throughout and a gas fireplace in the living room. Natural gas connection on the balcony for your BBQ or patio heater. Large primary bedroom with a 4pce ensuite. This unit also comes with 2 titled parking stalls in the heated underground parkade. Stroll down to Lakeshore Dr and take in the multiple shops, restaurants, bars and the beach. Sylvan Lake offers plenty of amenities and activities for all ages. No pets allowed in this complex. (id:57594)
Property Details
| MLS® Number | A2213168 |
| Property Type | Single Family |
| Community Name | Downtown |
| Amenities Near By | Golf Course, Park, Playground, Recreation Nearby, Schools, Shopping, Water Nearby |
| Community Features | Golf Course Development, Lake Privileges, Fishing, Pets Not Allowed |
| Features | Pvc Window, No Animal Home, No Smoking Home, Gas Bbq Hookup, Parking |
| Parking Space Total | 2 |
| Plan | 0923302 |
Building
| Bathroom Total | 2 |
| Bedrooms Above Ground | 2 |
| Bedrooms Total | 2 |
| Appliances | Refrigerator, Dishwasher, Wine Fridge, Stove, Microwave, Washer/dryer Stack-up |
| Constructed Date | 2009 |
| Construction Material | Wood Frame |
| Construction Style Attachment | Attached |
| Cooling Type | None |
| Exterior Finish | Brick, Vinyl Siding |
| Fireplace Present | Yes |
| Fireplace Total | 1 |
| Flooring Type | Carpeted, Laminate, Tile |
| Foundation Type | Poured Concrete |
| Heating Fuel | Natural Gas |
| Heating Type | Other, In Floor Heating |
| Stories Total | 4 |
| Size Interior | 1,083 Ft2 |
| Total Finished Area | 1083 Sqft |
| Type | Apartment |
Parking
| Underground |
Land
| Acreage | No |
| Land Amenities | Golf Course, Park, Playground, Recreation Nearby, Schools, Shopping, Water Nearby |
| Size Total Text | Unknown |
| Zoning Description | R3 |
Rooms
| Level | Type | Length | Width | Dimensions |
|---|---|---|---|---|
| Main Level | 4pc Bathroom | 4.83 Ft x 10.83 Ft | ||
| Main Level | 4pc Bathroom | 9.25 Ft x 11.33 Ft | ||
| Main Level | Bedroom | 9.67 Ft x 12.75 Ft | ||
| Main Level | Dining Room | 17.75 Ft x 6.33 Ft | ||
| Main Level | Kitchen | 11.50 Ft x 10.75 Ft | ||
| Main Level | Laundry Room | 7.00 Ft x 4.58 Ft | ||
| Main Level | Primary Bedroom | 10.92 Ft x 13.92 Ft | ||
| Main Level | Living Room | 11.58 Ft x 16.58 Ft |
https://www.realtor.ca/real-estate/28188362/304-4707-50-street-sylvan-lake-downtown
















































