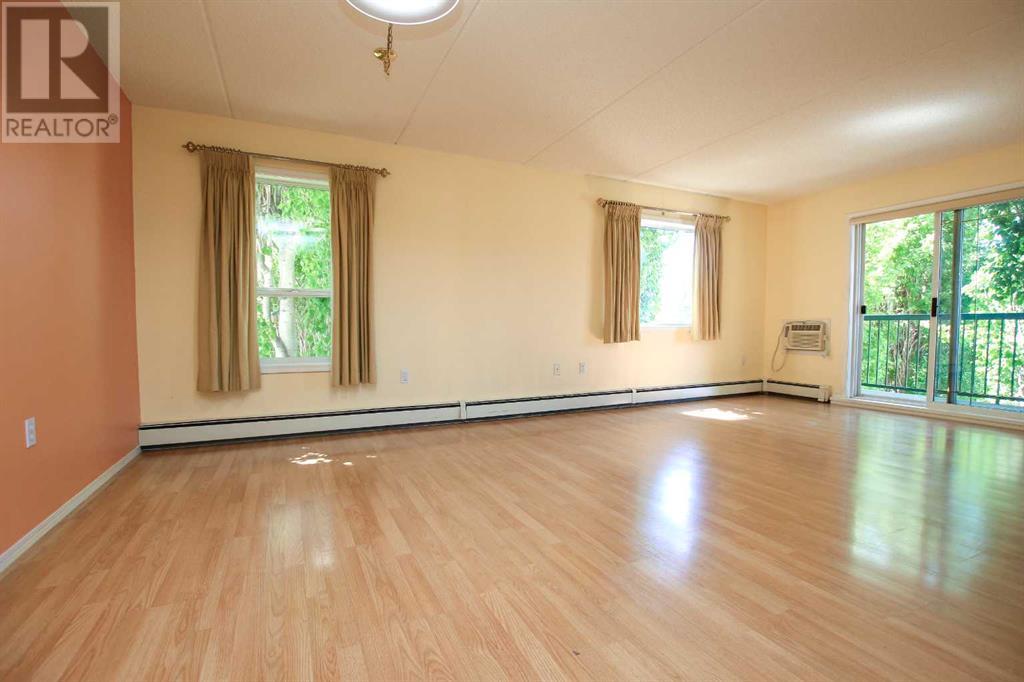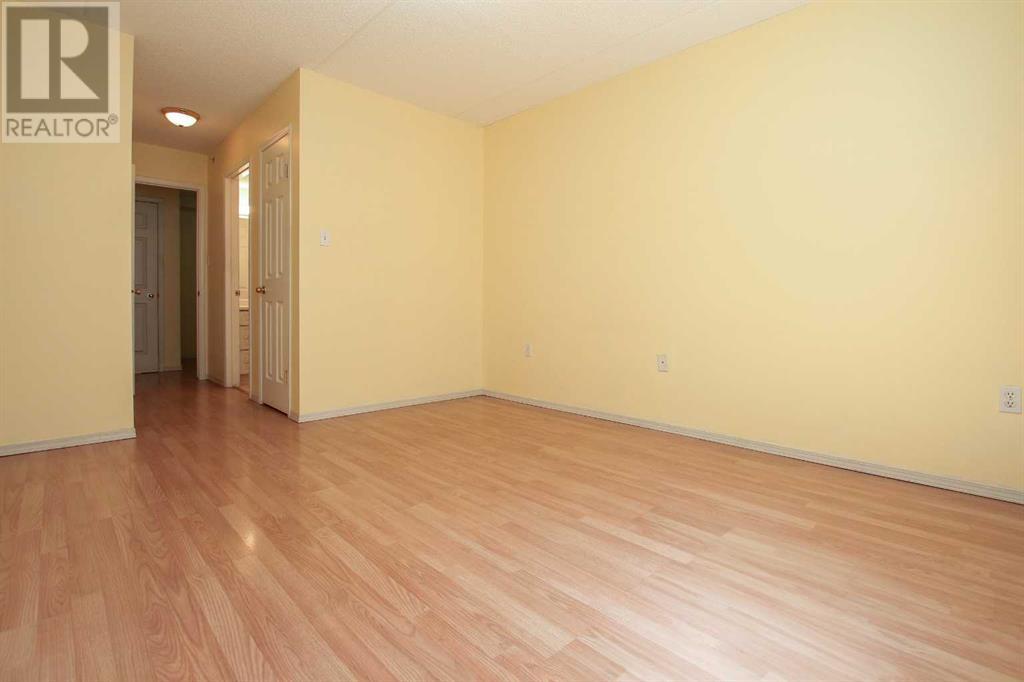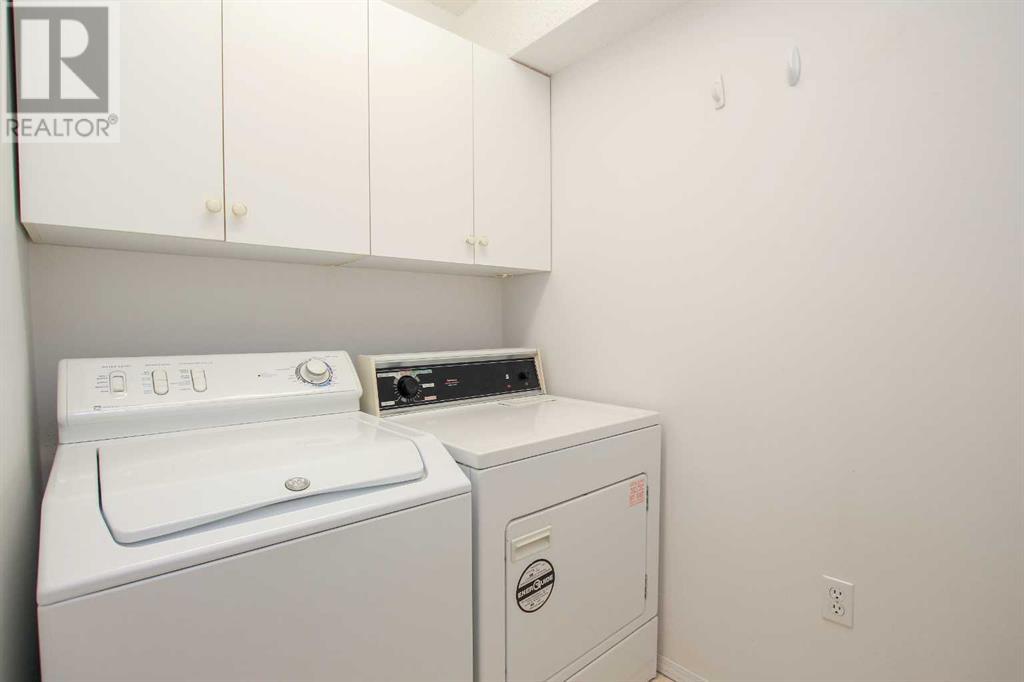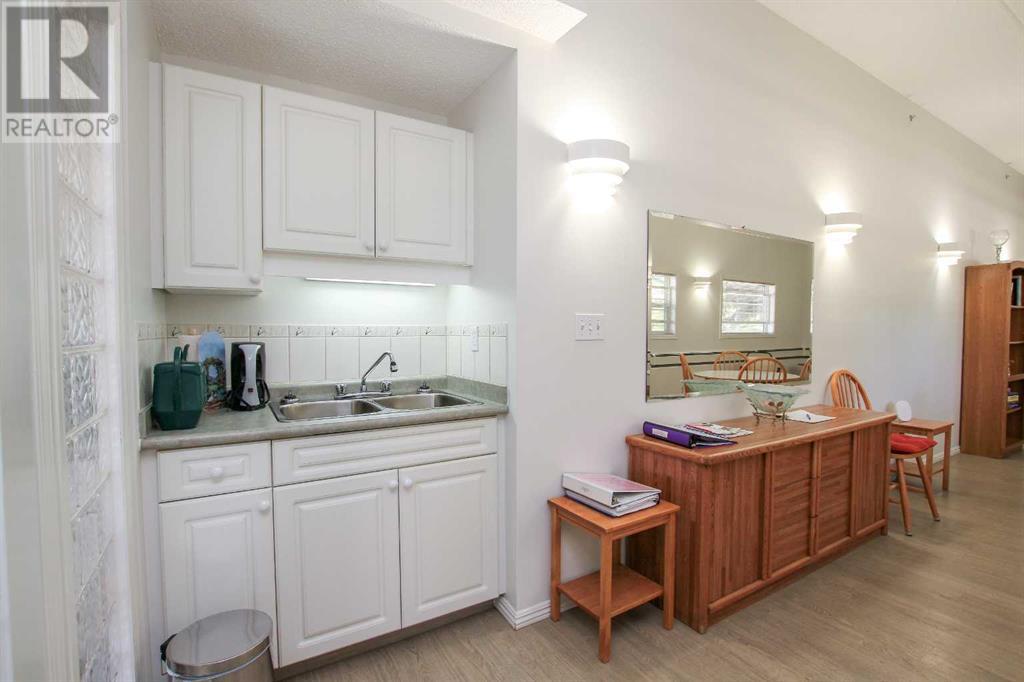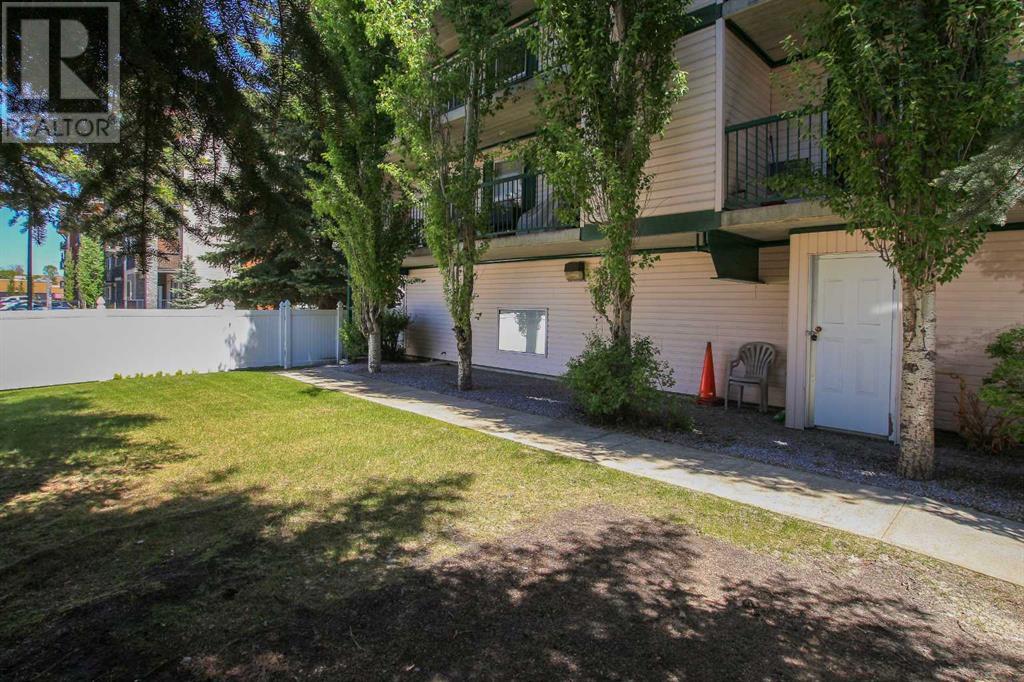304, 4614 47a Avenue Red Deer, Alberta T4R 3N2
$239,000Maintenance, Common Area Maintenance, Heat, Insurance, Ground Maintenance, Parking, Property Management, Reserve Fund Contributions, Sewer, Waste Removal, Water
$585.45 Monthly
Maintenance, Common Area Maintenance, Heat, Insurance, Ground Maintenance, Parking, Property Management, Reserve Fund Contributions, Sewer, Waste Removal, Water
$585.45 MonthlyIMMEDIATE POSSESSION AVAILABLE ~ 1067 SQ. FT. 2 BEDROOM, 2 BATH CONDO ~ END UNIT WITH A COVERED WEST FACING BALCONY ~ UNDERGROUND PARKING ~ Open concept main living space is complemented by laminate flooring and an abundance of south and west facing windows that fill the space with natural light ~ The living room is a generous size and has a sliding patio door leading to the covered balcony with mature trees offering privacy and shade ~ Easily host gatherings in the dining room that opens to the galley style kitchen featuring white cabinets, full tile backsplash and ample counter space ~ The primary bedroom can easily accommodate a king size bed plus furniture, has dual closets and a 3 piece ensuite with a walk in shower ~ Second bedroom is also a generous size and is conveniently located next to the 4 piece main bathroom ~ In unit laundry has built in shelving ~ Balcony storage with built in shelving ~ Heated and secure underground parking stall ~ The building offers a party room with a wet bar, bathroom, elevators, underground parking and an outdoor sitting area ~ Monthly condo fees are $585.45 and include; heat, insurance, gas, common area maintenance, grounds maintenance, parking, professional management, reserve fund contributions, sewer, snow removal, trash and water ~ Located across from the Recreation Centre Park, Museum & Art Gallery and The Golden Circle, walking distance to transit, shopping restaurants, medical clinics and more ~ Immediate possession and move in ready! (id:57594)
Property Details
| MLS® Number | A2225880 |
| Property Type | Single Family |
| Community Name | Downtown Red Deer |
| Amenities Near By | Park, Recreation Nearby, Shopping |
| Community Features | Pets Not Allowed, Age Restrictions |
| Features | See Remarks, Other, Back Lane, Pvc Window, Closet Organizers, Parking |
| Parking Space Total | 1 |
| Plan | 9820328 |
| Structure | See Remarks |
Building
| Bathroom Total | 2 |
| Bedrooms Above Ground | 2 |
| Bedrooms Total | 2 |
| Amenities | Party Room |
| Appliances | Refrigerator, Dishwasher, Stove, Window Coverings, Washer & Dryer |
| Constructed Date | 1998 |
| Construction Style Attachment | Attached |
| Cooling Type | Window Air Conditioner, Wall Unit |
| Exterior Finish | Vinyl Siding |
| Flooring Type | Laminate, Linoleum |
| Heating Fuel | Natural Gas |
| Heating Type | Baseboard Heaters |
| Stories Total | 4 |
| Size Interior | 1,067 Ft2 |
| Total Finished Area | 1067 Sqft |
| Type | Apartment |
| Utility Water | Municipal Water |
Parking
| Garage | |
| Heated Garage | |
| See Remarks | |
| Underground |
Land
| Acreage | No |
| Land Amenities | Park, Recreation Nearby, Shopping |
| Landscape Features | Landscaped |
| Sewer | Municipal Sewage System |
| Size Irregular | 1145.00 |
| Size Total | 1145 Sqft|0-4,050 Sqft |
| Size Total Text | 1145 Sqft|0-4,050 Sqft |
| Zoning Description | R3 |
Rooms
| Level | Type | Length | Width | Dimensions |
|---|---|---|---|---|
| Main Level | Foyer | 17.00 Ft x 5.67 Ft | ||
| Main Level | Living Room | 17.17 Ft x 13.50 Ft | ||
| Main Level | Kitchen | 8.50 Ft x 7.75 Ft | ||
| Main Level | Dining Room | 12.83 Ft x 8.00 Ft | ||
| Main Level | Primary Bedroom | 13.50 Ft x 10.67 Ft | ||
| Main Level | 3pc Bathroom | 8.25 Ft x 5.00 Ft | ||
| Main Level | Bedroom | 12.75 Ft x 10.08 Ft | ||
| Main Level | 4pc Bathroom | 8.75 Ft x 5.00 Ft | ||
| Main Level | Laundry Room | 6.42 Ft x 6.00 Ft | ||
| Main Level | Storage | 6.00 Ft x 5.17 Ft | ||
| Main Level | Other | 23.83 Ft x 5.50 Ft |
Utilities
| Electricity | Connected |
| Natural Gas | Connected |
https://www.realtor.ca/real-estate/28389201/304-4614-47a-avenue-red-deer-downtown-red-deer















