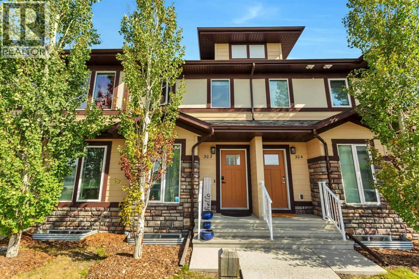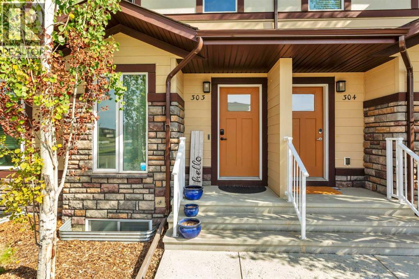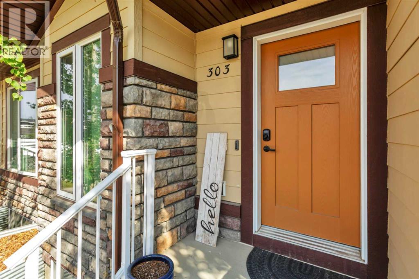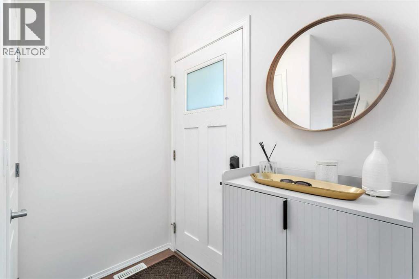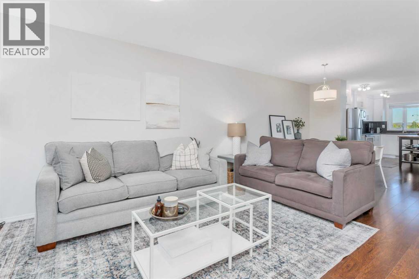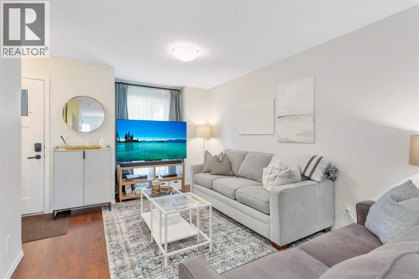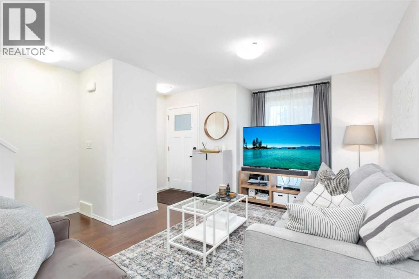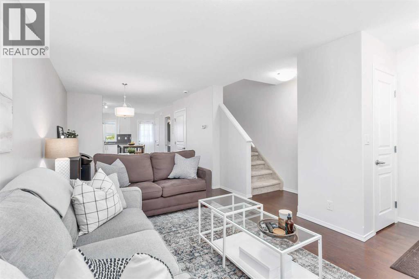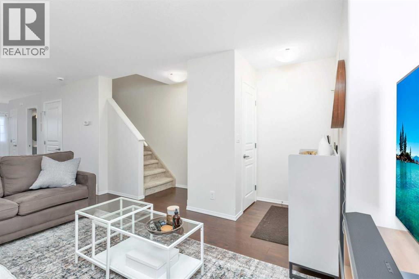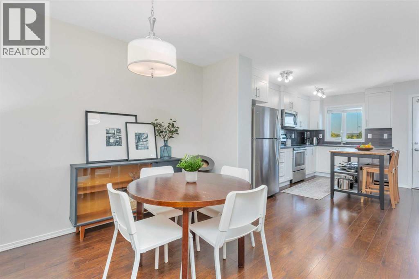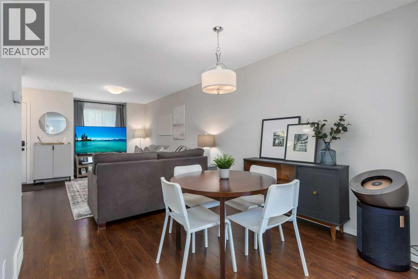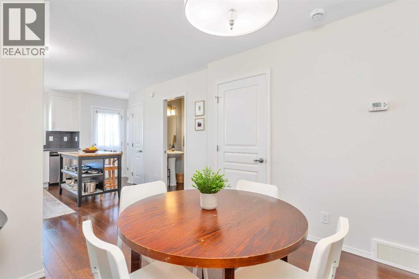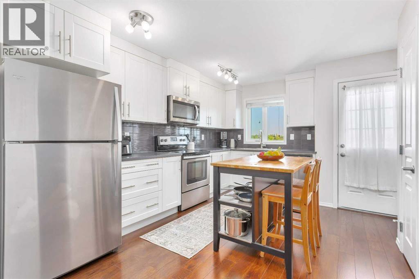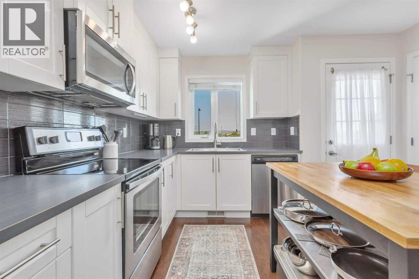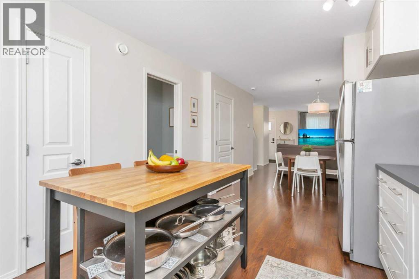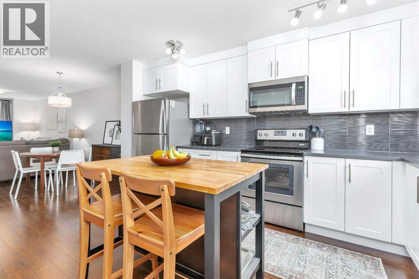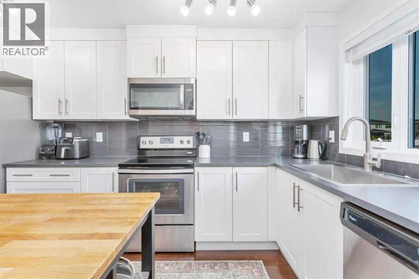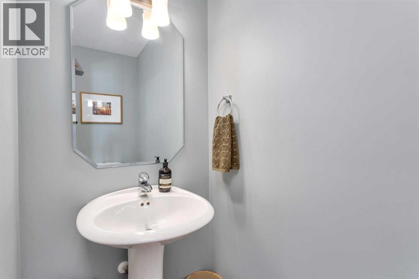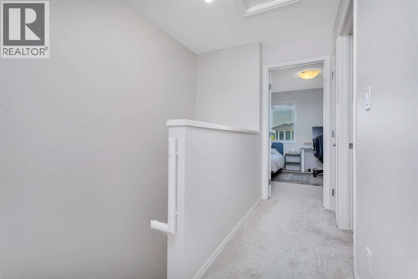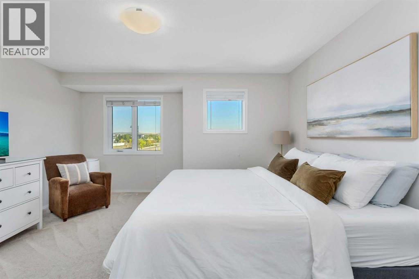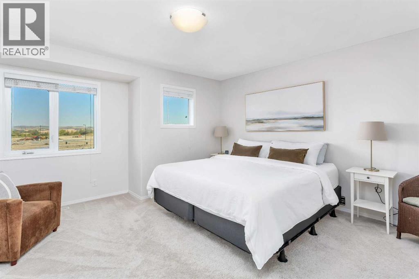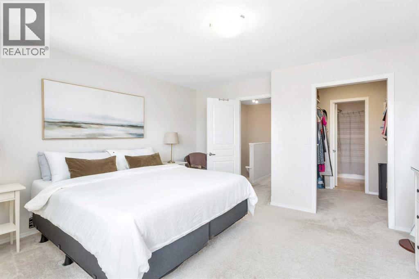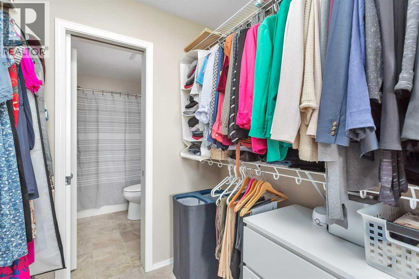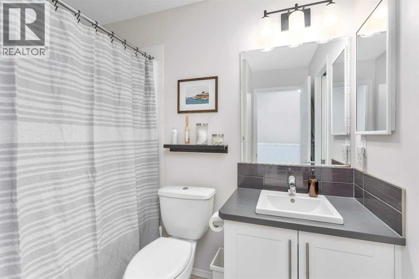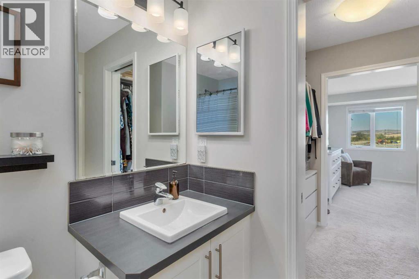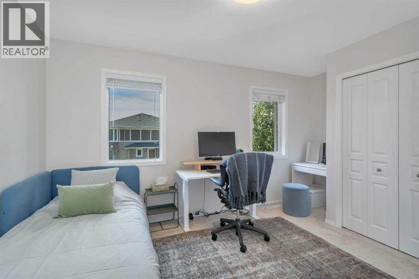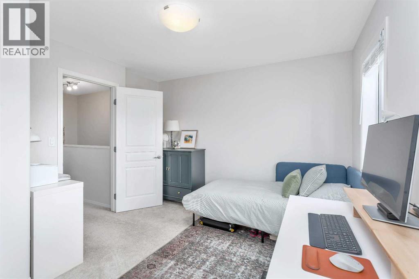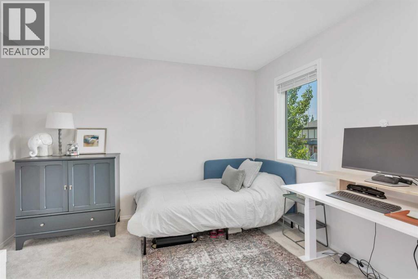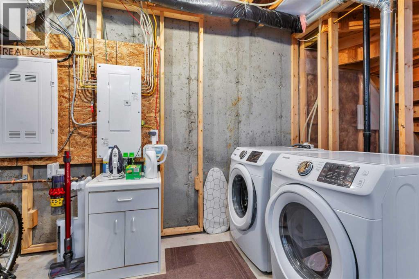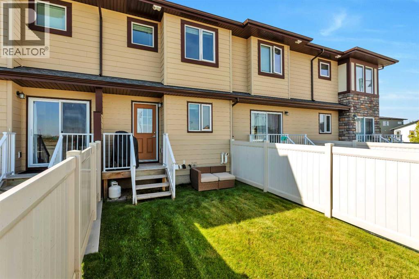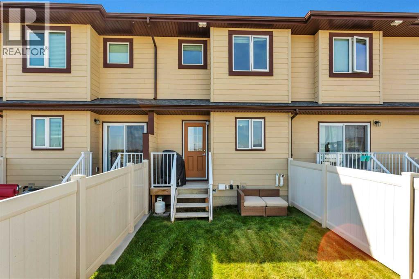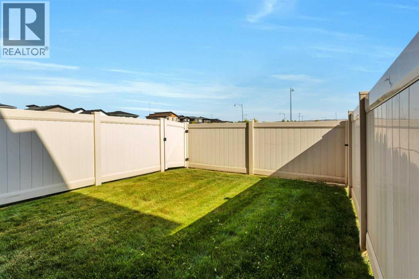303, 339 Viscount Drive Red Deer, Alberta T4R 0S2
$309,900Maintenance, Insurance, Ground Maintenance, Property Management, Reserve Fund Contributions
$276.19 Monthly
Maintenance, Insurance, Ground Maintenance, Property Management, Reserve Fund Contributions
$276.19 MonthlyAffordable & well maintained, this 2 storey townhouse has a great layout & prime location in Southeast Red Deer! Bright open concept is enhanced by fresh paint and wide plank laminate flooring. White cabinets in the kitchen complement full tile backsplash, dark countertops & beautiful stainless steel appliances. There is a window over the sink, a closet pantry and the center island & 2 chairs are included! Garden door leads to East facing backyard with vinyl fence and pristine lawn and the deck has room for a bbq. Upstairs there are 2 bedrooms, both bright & large with big windows, and the primary has a walk through closet to a 4 piece bathroom with cheater door. Basement is open for development or perfect as is for all the storage you need. There are 2 assigned parking stalls, ample visitor parking and maintenance free living with snow removal and lawn care included in low condo fee! Walking/biking paths are easily accessible and there are playgrounds and parks close by. A beautiful community to call home! (id:57594)
Property Details
| MLS® Number | A2259380 |
| Property Type | Single Family |
| Neigbourhood | Vanier East |
| Community Name | Vanier East |
| Amenities Near By | Park, Playground, Shopping |
| Community Features | Pets Allowed With Restrictions |
| Features | No Animal Home, No Smoking Home |
| Parking Space Total | 2 |
| Plan | 1423987 |
Building
| Bathroom Total | 2 |
| Bedrooms Above Ground | 2 |
| Bedrooms Total | 2 |
| Appliances | Refrigerator, Dishwasher, Stove, Microwave, Window Coverings, Washer & Dryer |
| Basement Development | Unfinished |
| Basement Type | Full (unfinished) |
| Constructed Date | 2015 |
| Construction Material | Wood Frame |
| Construction Style Attachment | Attached |
| Cooling Type | None |
| Exterior Finish | Vinyl Siding |
| Flooring Type | Carpeted, Laminate, Linoleum |
| Foundation Type | Poured Concrete |
| Half Bath Total | 1 |
| Heating Type | Forced Air |
| Stories Total | 2 |
| Size Interior | 1,163 Ft2 |
| Total Finished Area | 1163 Sqft |
| Type | Row / Townhouse |
Parking
| Visitor Parking | |
| Street |
Land
| Acreage | No |
| Fence Type | Fence |
| Land Amenities | Park, Playground, Shopping |
| Landscape Features | Landscaped |
| Size Depth | 22.19 M |
| Size Frontage | 4.57 M |
| Size Irregular | 1093.00 |
| Size Total | 1093 Sqft|0-4,050 Sqft |
| Size Total Text | 1093 Sqft|0-4,050 Sqft |
| Zoning Description | R-h |
Rooms
| Level | Type | Length | Width | Dimensions |
|---|---|---|---|---|
| Second Level | Primary Bedroom | 14.25 Ft x 15.08 Ft | ||
| Second Level | Bedroom | 14.25 Ft x 11.42 Ft | ||
| Second Level | 4pc Bathroom | Measurements not available | ||
| Main Level | Living Room | 14.25 Ft x 16.42 Ft | ||
| Main Level | Kitchen | 11.75 Ft x 15.00 Ft | ||
| Main Level | Dining Room | 9.92 Ft x 8.42 Ft | ||
| Main Level | 2pc Bathroom | Measurements not available |
https://www.realtor.ca/real-estate/28913147/303-339-viscount-drive-red-deer-vanier-east

