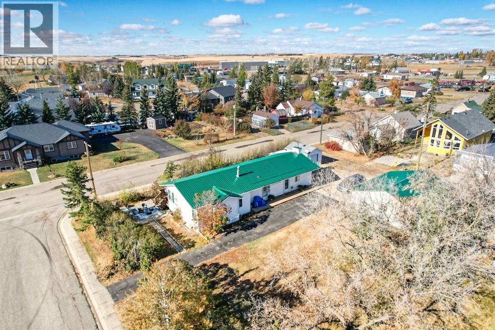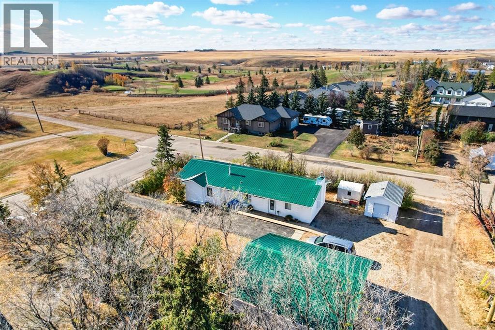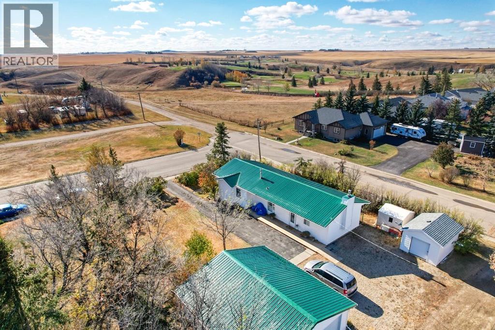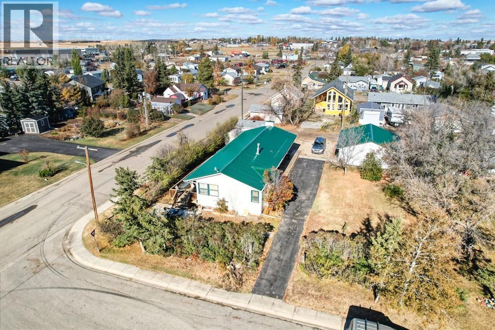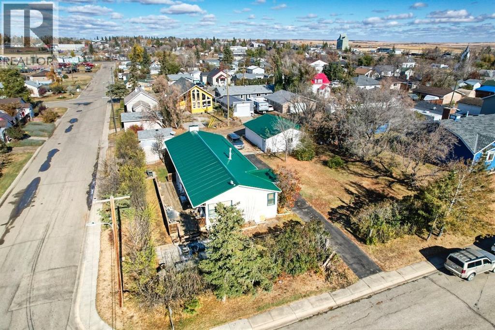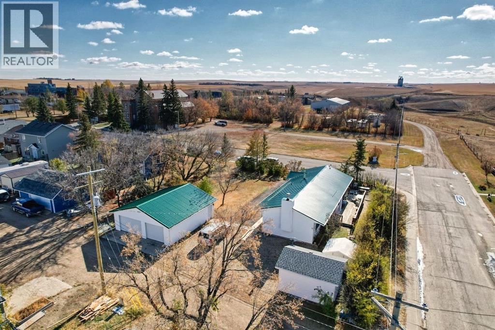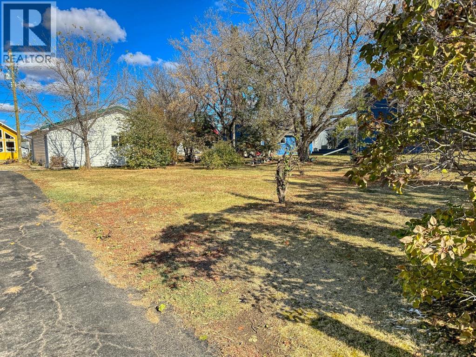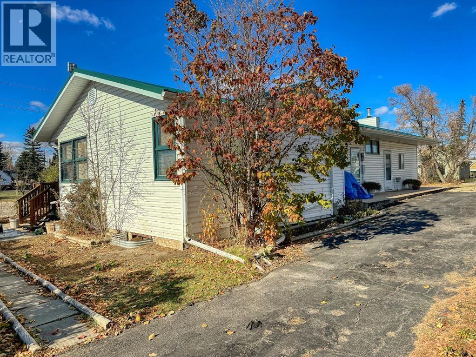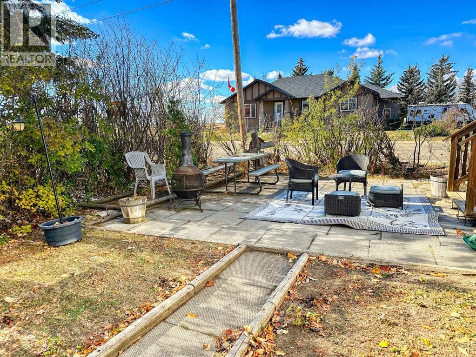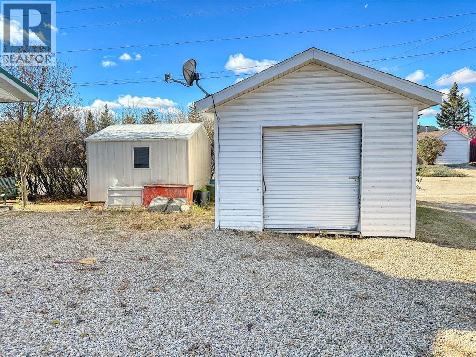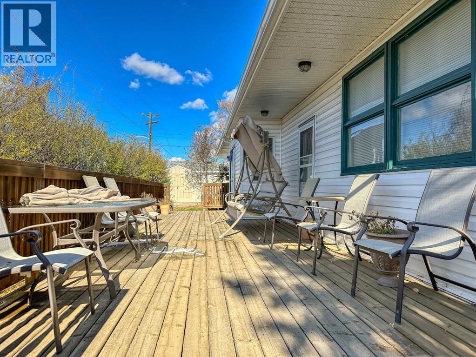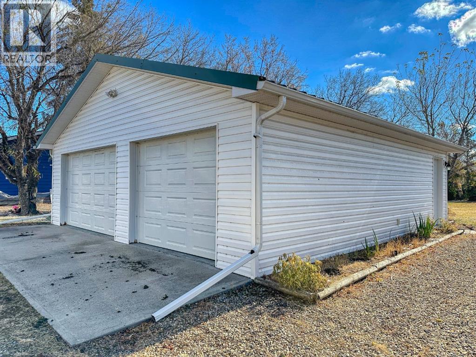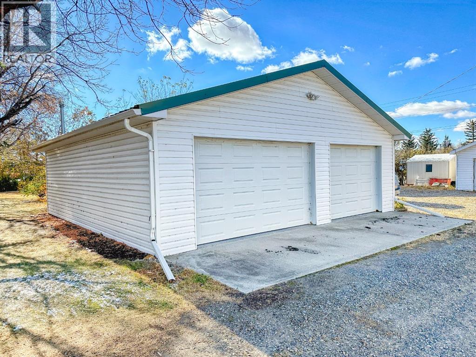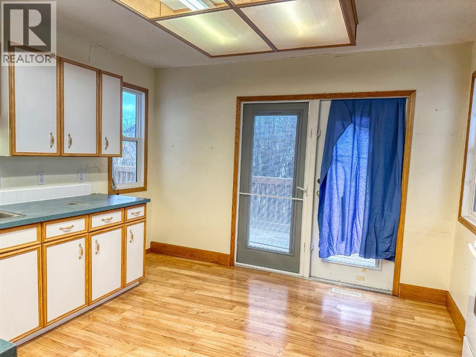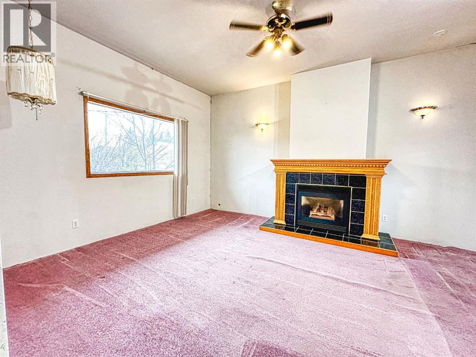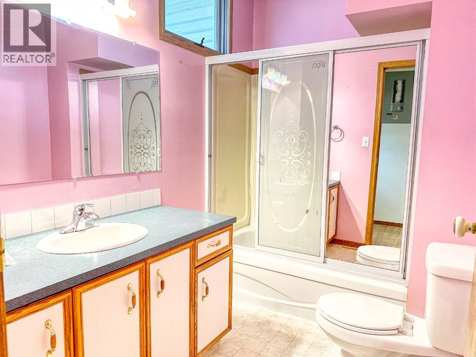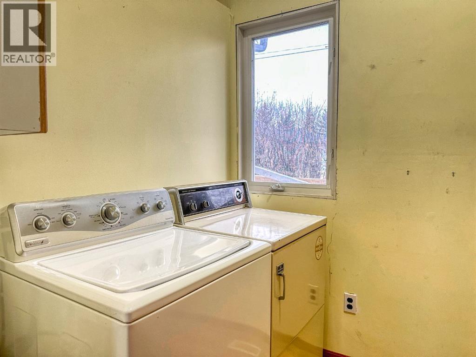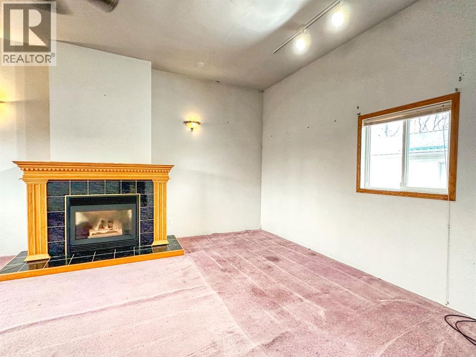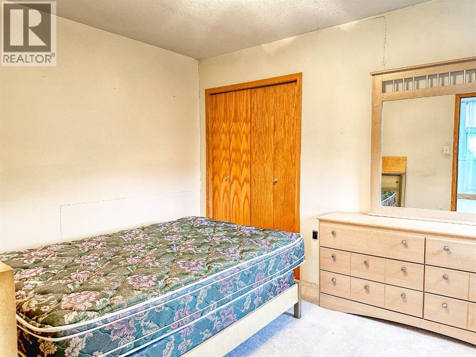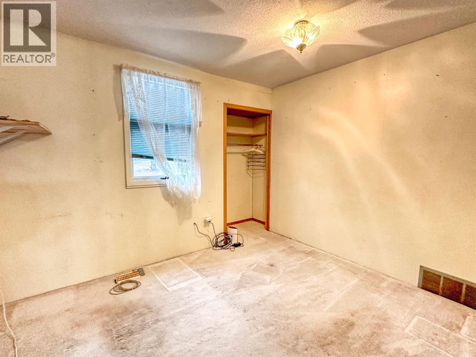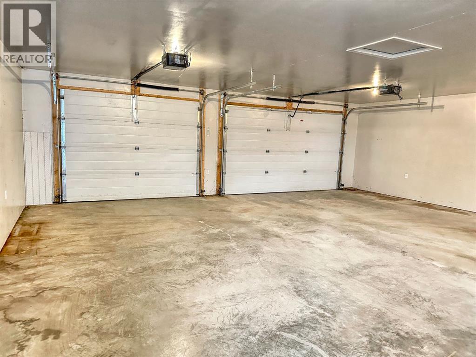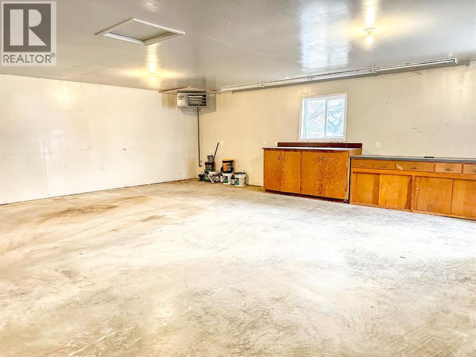2 Bedroom
1 Bathroom
1,501 ft2
Bungalow
Fireplace
None
Other, Forced Air
Landscaped, Lawn
$209,000
Here is your opportunity to own a piece of Trochu history and live in it. The original part of this home was the Trochu CNR station thought to have been built in 1923 and then moved to this spot and put on foundation in late 50's This home is over 1500 sq ft with two bedrooms and a 4 piece bathroom on main floor. The living room and kitchen dining area as well as the great room give a lot of room to spread out.The oversize garage is a bonus. (id:57594)
Property Details
|
MLS® Number
|
A2267081 |
|
Property Type
|
Single Family |
|
Amenities Near By
|
Golf Course, Playground, Schools, Shopping |
|
Community Features
|
Golf Course Development |
|
Features
|
Back Lane |
|
Parking Space Total
|
6 |
|
Plan
|
4069t |
|
Structure
|
Deck |
Building
|
Bathroom Total
|
1 |
|
Bedrooms Above Ground
|
1 |
|
Bedrooms Below Ground
|
1 |
|
Bedrooms Total
|
2 |
|
Age
|
Age Is Unknown |
|
Amperage
|
100 Amp Service |
|
Appliances
|
Refrigerator, Range - Electric, Hood Fan, Window Coverings, Washer & Dryer |
|
Architectural Style
|
Bungalow |
|
Basement Development
|
Partially Finished |
|
Basement Features
|
Walk-up |
|
Basement Type
|
Partial (partially Finished) |
|
Construction Style Attachment
|
Detached |
|
Cooling Type
|
None |
|
Fireplace Present
|
Yes |
|
Fireplace Total
|
1 |
|
Flooring Type
|
Carpeted, Laminate, Linoleum |
|
Foundation Type
|
Poured Concrete |
|
Heating Fuel
|
Natural Gas |
|
Heating Type
|
Other, Forced Air |
|
Stories Total
|
1 |
|
Size Interior
|
1,501 Ft2 |
|
Total Finished Area
|
1501 Sqft |
|
Type
|
House |
|
Utility Power
|
100 Amp Service |
|
Utility Water
|
Municipal Water |
Parking
Land
|
Acreage
|
No |
|
Fence Type
|
Not Fenced |
|
Land Amenities
|
Golf Course, Playground, Schools, Shopping |
|
Landscape Features
|
Landscaped, Lawn |
|
Sewer
|
Municipal Sewage System |
|
Size Depth
|
39.62 M |
|
Size Frontage
|
30.48 M |
|
Size Irregular
|
13000.00 |
|
Size Total
|
13000 Sqft|10,890 - 21,799 Sqft (1/4 - 1/2 Ac) |
|
Size Total Text
|
13000 Sqft|10,890 - 21,799 Sqft (1/4 - 1/2 Ac) |
|
Zoning Description
|
R1 |
Rooms
| Level |
Type |
Length |
Width |
Dimensions |
|
Lower Level |
Bedroom |
|
|
19.17 Ft x 9.42 Ft |
|
Main Level |
4pc Bathroom |
|
|
8.50 Ft x 5.83 Ft |
|
Main Level |
Primary Bedroom |
|
|
11.50 Ft x 9.67 Ft |
|
Main Level |
Other |
|
|
12.17 Ft x 11.00 Ft |
|
Main Level |
Laundry Room |
|
|
8.50 Ft x 5.92 Ft |
|
Main Level |
Living Room |
|
|
19.17 Ft x 13.75 Ft |
|
Main Level |
Kitchen |
|
|
13.00 Ft x 16.58 Ft |
|
Main Level |
Other |
|
|
14.50 Ft x 13.17 Ft |
|
Main Level |
Dining Room |
|
|
13.17 Ft x 9.33 Ft |
https://www.realtor.ca/real-estate/29057317/302-st-annes-avenue-trochu

