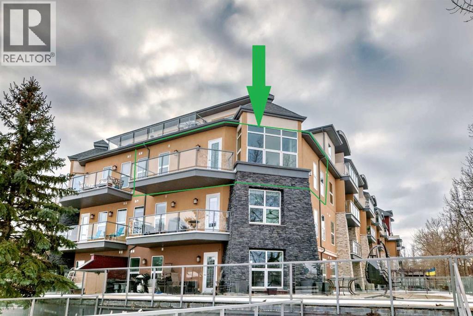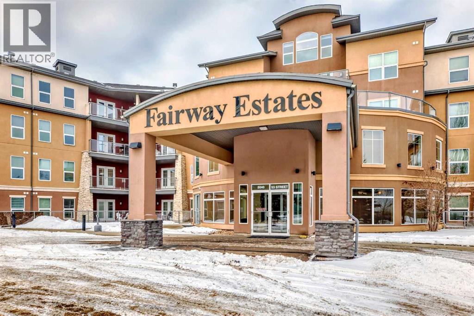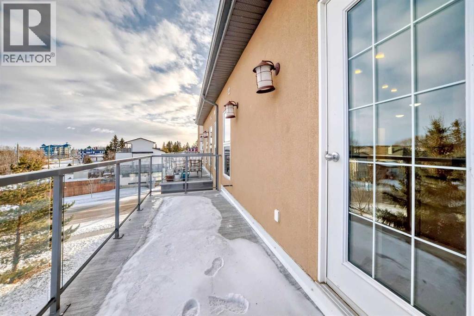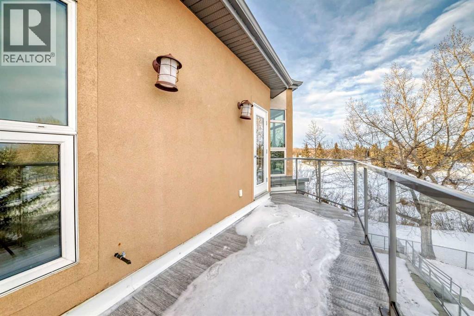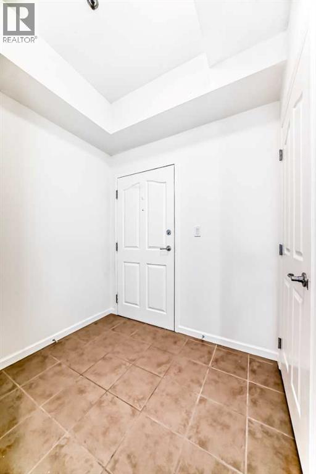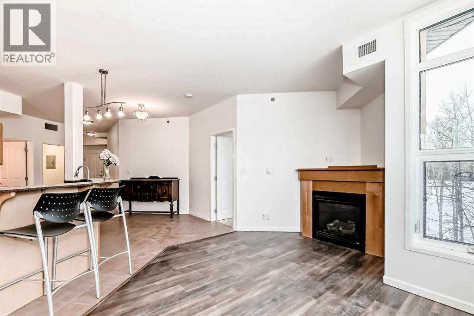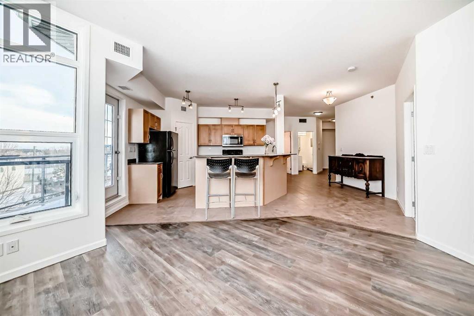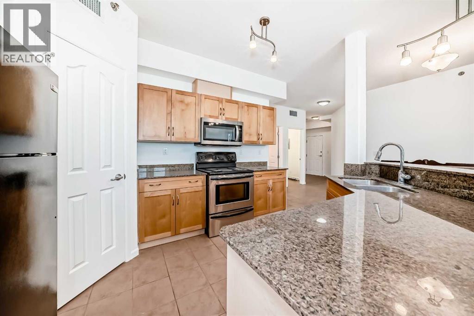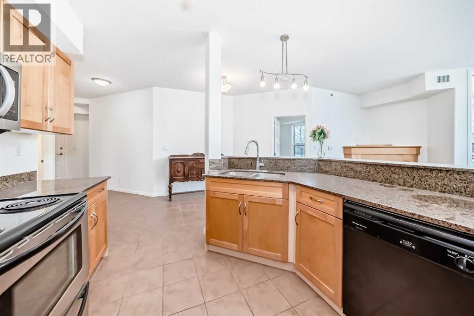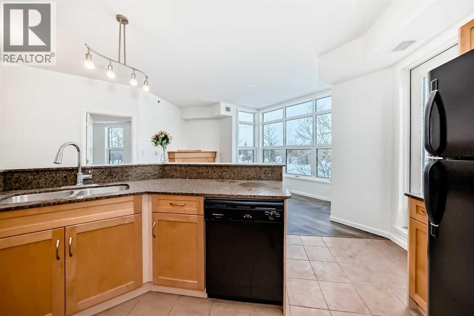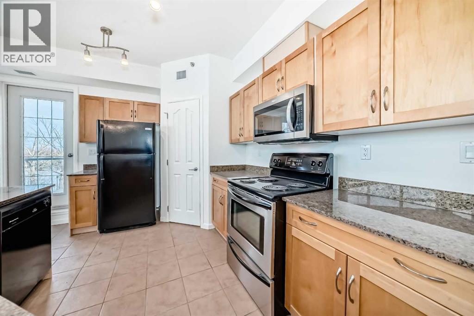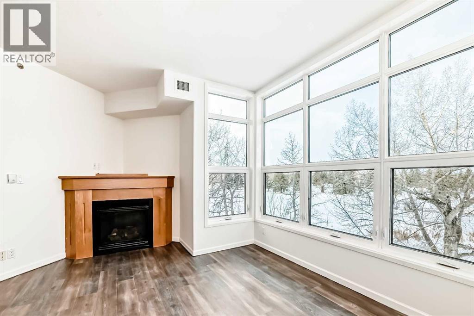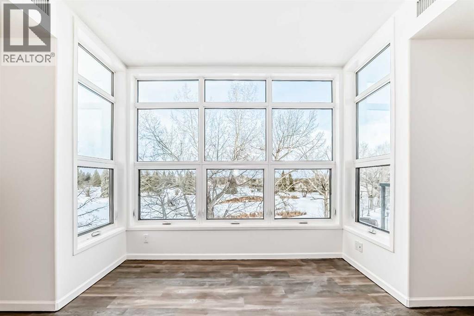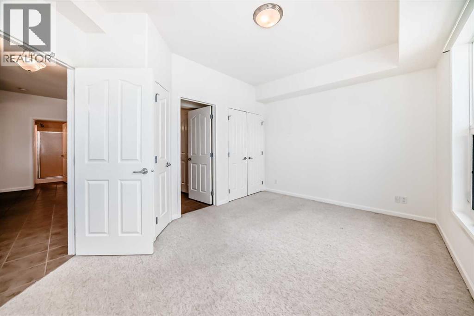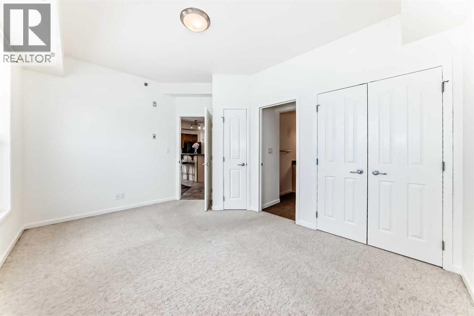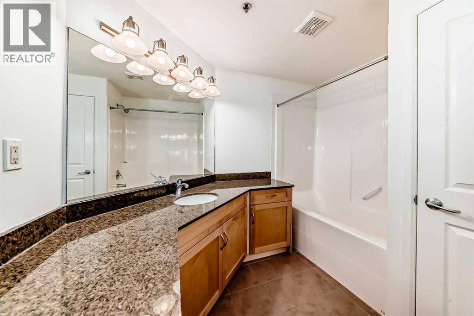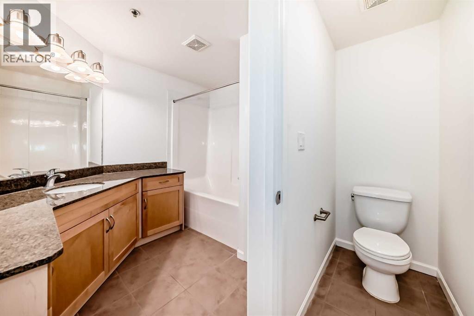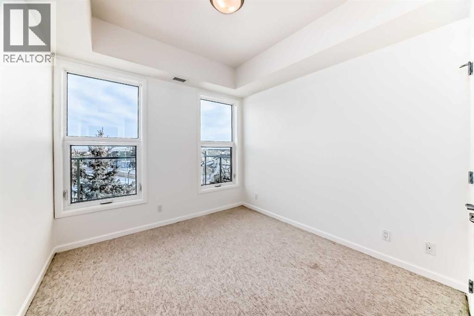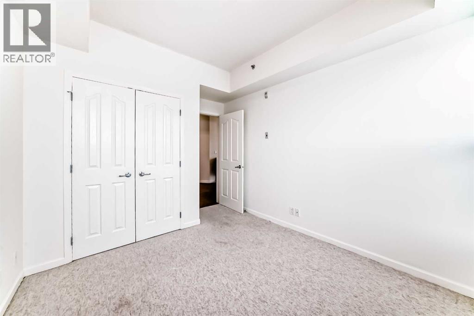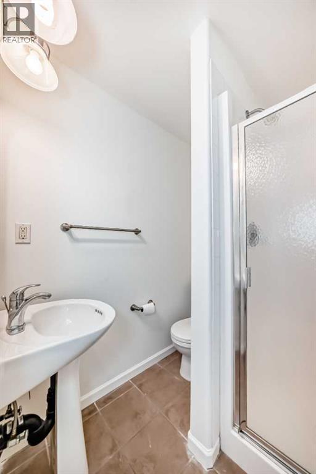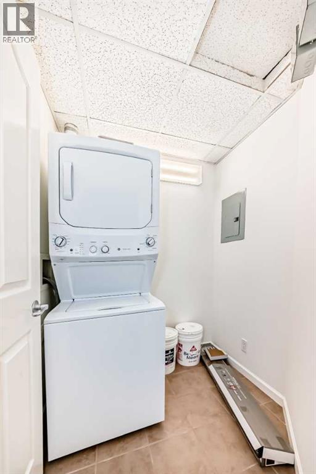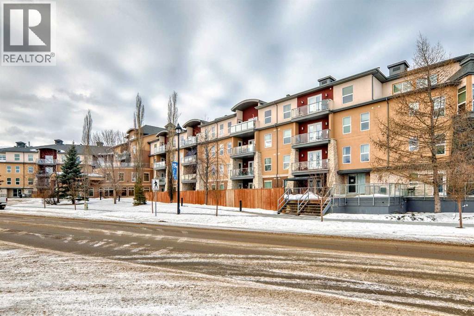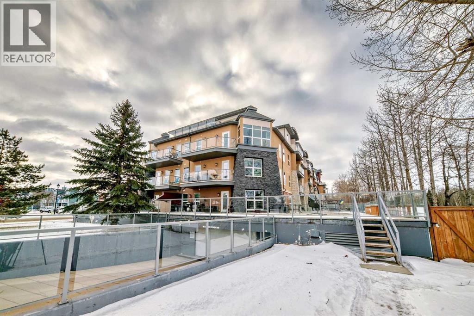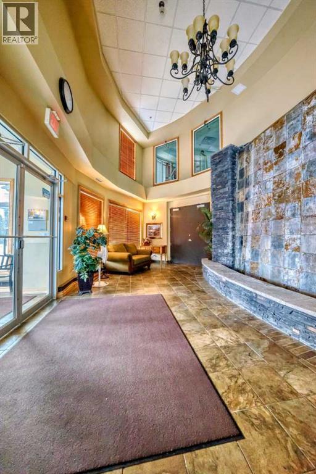302, 5040 53 Street Sylvan Lake, Alberta T4S 0A4
$365,000Maintenance, Common Area Maintenance, Heat, Property Management, Reserve Fund Contributions, Sewer, Waste Removal, Water
$662.98 Monthly
Maintenance, Common Area Maintenance, Heat, Property Management, Reserve Fund Contributions, Sewer, Waste Removal, Water
$662.98 MonthlyThis fantastic 3rd-floor unit offers stunning views of both the golf course and the lake, making it a perfect place to relax and enjoy your surroundings. The unit features 2 spacious bedrooms and 2 full bathrooms, including a well-sized ensuite with both a tub and shower combo. The kitchen is beautifully designed with quartz countertops and natural maple cabinets, creating a warm, inviting atmosphere that flows into the open living space. Large windows in the living room allow for an abundance of natural light. Convenience is key with in-suite laundry and two designated parking stalls. Step out onto your balcony to enjoy breathtaking views of the lake or the lush golf course. The building boasts impressive amenities, including a car wash bay, extra storage, a sauna, hot tub, fitness center, gazebo, and an outdoor entertainment area. There's also a party room, theater room, and lounge for relaxation and socializing. This unit is ideally located just a short walk from restaurants, walking trails, the lake, the golf and country club, shopping, and the main marina. It truly is a rare find, especially with the end-unit location and its unparalleled views. A true gem in a prime location! (id:57594)
Property Details
| MLS® Number | A2247257 |
| Property Type | Single Family |
| Community Name | Downtown |
| Amenities Near By | Golf Course, Park, Shopping, Water Nearby |
| Community Features | Golf Course Development, Lake Privileges, Fishing, Pets Not Allowed |
| Features | Pvc Window, Closet Organizers, Sauna |
| Parking Space Total | 2 |
| Plan | 0627816 |
Building
| Bathroom Total | 2 |
| Bedrooms Above Ground | 2 |
| Bedrooms Total | 2 |
| Amenities | Car Wash, Exercise Centre, Sauna, Whirlpool |
| Appliances | See Remarks |
| Constructed Date | 2007 |
| Construction Style Attachment | Attached |
| Cooling Type | None |
| Exterior Finish | Stone, Stucco |
| Fireplace Present | Yes |
| Fireplace Total | 1 |
| Flooring Type | Carpeted, Ceramic Tile, Vinyl |
| Heating Type | Other |
| Stories Total | 4 |
| Size Interior | 973 Ft2 |
| Total Finished Area | 973 Sqft |
| Type | Apartment |
Parking
| Underground |
Land
| Acreage | No |
| Fence Type | Fence |
| Land Amenities | Golf Course, Park, Shopping, Water Nearby |
| Size Total Text | Unknown |
| Zoning Description | R3 |
Rooms
| Level | Type | Length | Width | Dimensions |
|---|---|---|---|---|
| Main Level | Living Room | 12.75 Ft x 12.33 Ft | ||
| Main Level | Primary Bedroom | 14.42 Ft x 10.33 Ft | ||
| Main Level | 4pc Bathroom | .00 Ft x .00 Ft | ||
| Main Level | Dining Room | 12.50 Ft x 7.58 Ft | ||
| Main Level | Bedroom | 10.00 Ft x 9.50 Ft | ||
| Main Level | 3pc Bathroom | .00 Ft x .00 Ft | ||
| Main Level | Other | 16.67 Ft x 6.50 Ft |
https://www.realtor.ca/real-estate/28713095/302-5040-53-street-sylvan-lake-downtown

