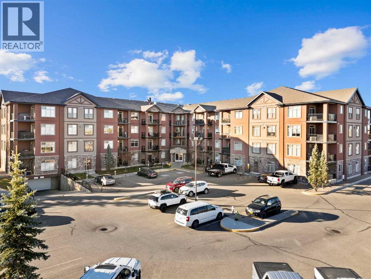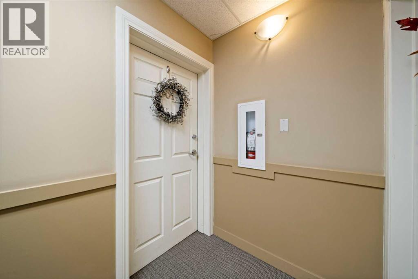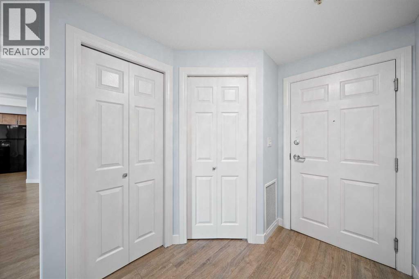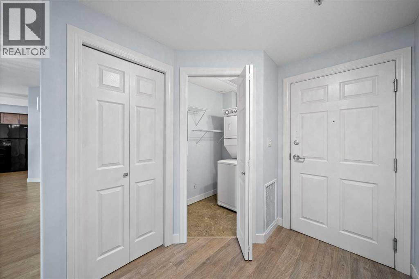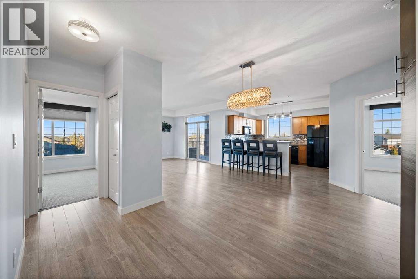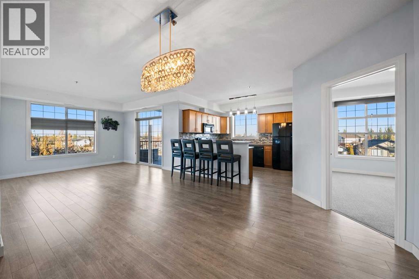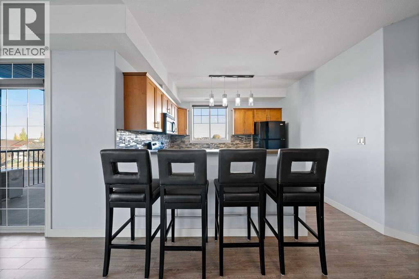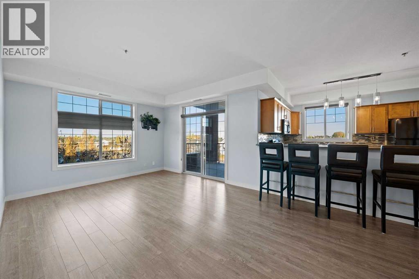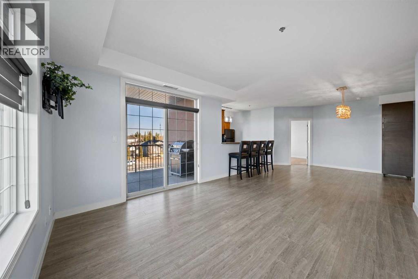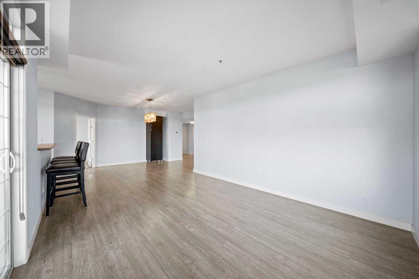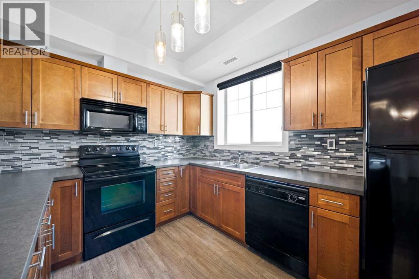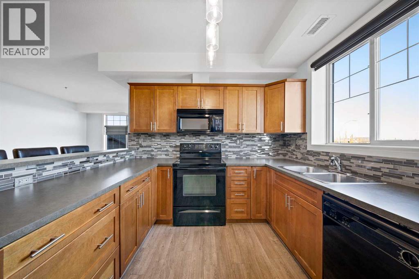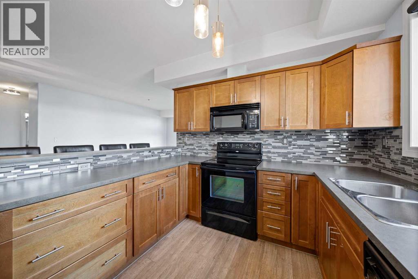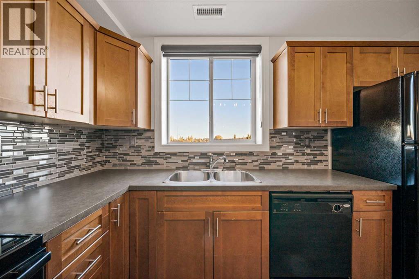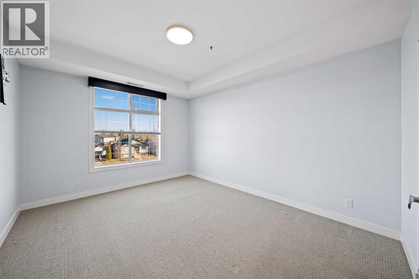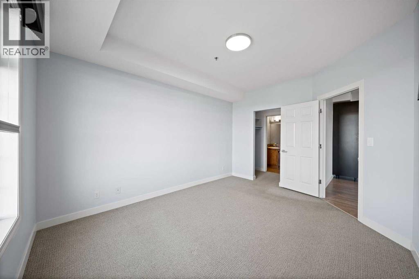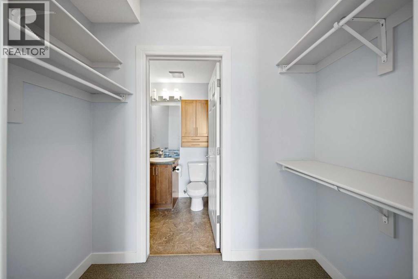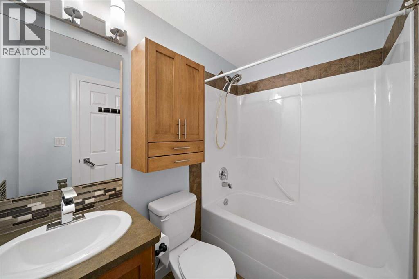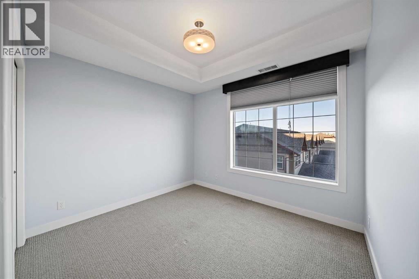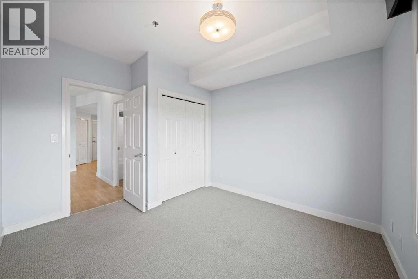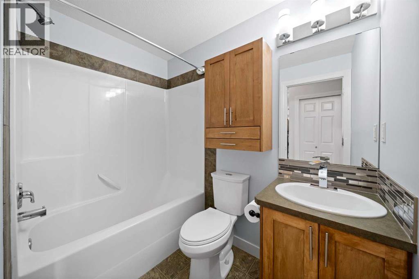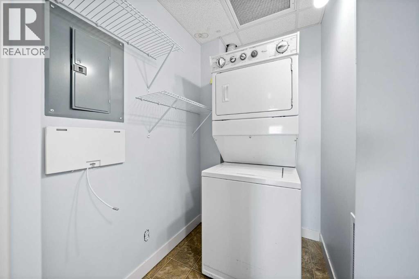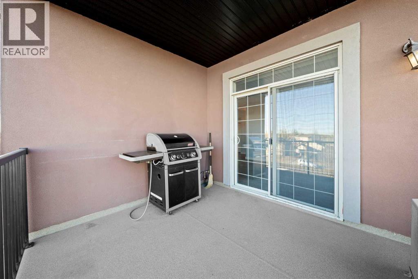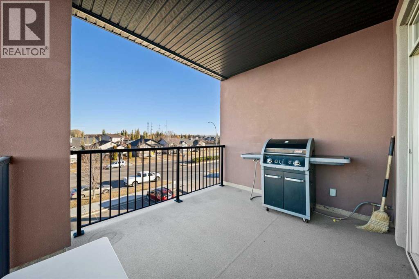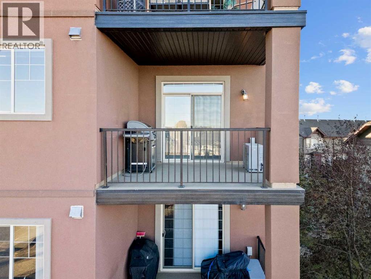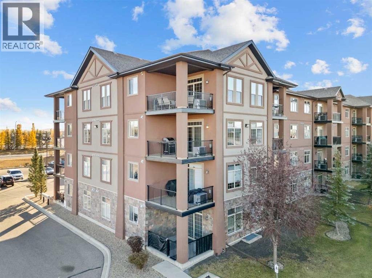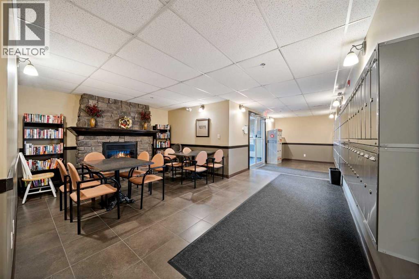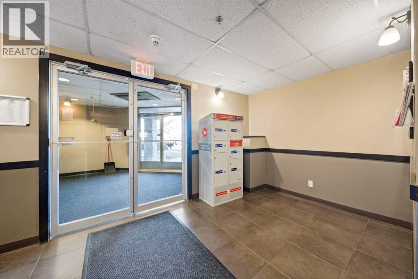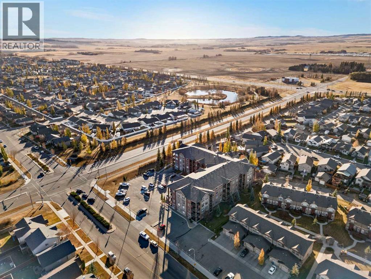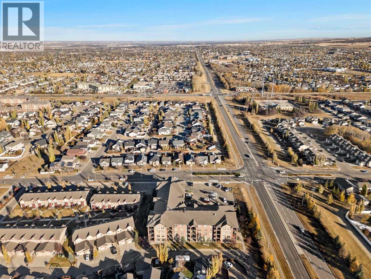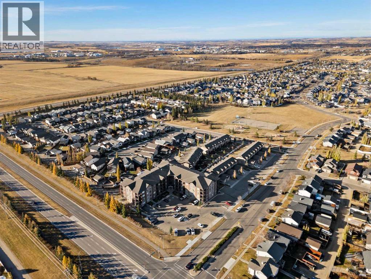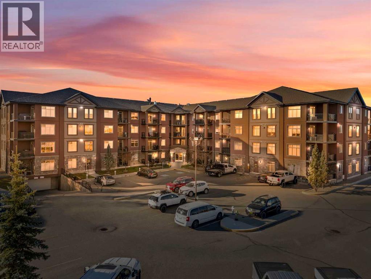301, 69 Ironstone Drive Red Deer, Alberta T4R 0J8
$299,900Maintenance, Common Area Maintenance, Heat, Insurance, Property Management, Reserve Fund Contributions, Sewer, Waste Removal, Water
$511.48 Monthly
Maintenance, Common Area Maintenance, Heat, Insurance, Property Management, Reserve Fund Contributions, Sewer, Waste Removal, Water
$511.48 MonthlyWelcome home to this bright and stylish 1,023 sq ft condo featuring 2 bedrooms and 2 full bathrooms. The open-concept layout is perfect for entertaining, with a spacious kitchen offering plenty of cabinetry, a raised breakfast bar, and a glass tile backsplash that adds a modern touch.The primary bedroom includes a walk-in closet and a 4-piece ensuite. The unit has just been freshly painted in a warm, neutral tone, creating a fresh and inviting feel throughout. Enjoy the covered west-facing balcony complete with a BBQ gas line—ideal for relaxing or hosting friends.Additional highlights include a high-end lighting package, large stand up storage unit with pull out drawers, glass tile accents in both bathrooms, and two assigned parking stalls—one underground and one surface stall. Conveniently located close to shopping, restaurants, walking paths, and with easy access in and out of the city, this home offers both comfort and convenience! (id:57594)
Property Details
| MLS® Number | A2266232 |
| Property Type | Single Family |
| Neigbourhood | Ironstone |
| Community Name | Ironstone |
| Amenities Near By | Park, Playground, Schools, Shopping |
| Community Features | Pets Allowed With Restrictions |
| Features | Pvc Window, No Animal Home, Gas Bbq Hookup, Parking |
| Parking Space Total | 2 |
| Plan | 0822731 |
Building
| Bathroom Total | 2 |
| Bedrooms Above Ground | 2 |
| Bedrooms Total | 2 |
| Appliances | Refrigerator, Dishwasher, Stove, Microwave, Washer/dryer Stack-up |
| Architectural Style | Multi-level |
| Constructed Date | 2008 |
| Construction Material | Poured Concrete |
| Construction Style Attachment | Attached |
| Cooling Type | Central Air Conditioning |
| Exterior Finish | Concrete, Stone, Stucco |
| Flooring Type | Laminate |
| Stories Total | 4 |
| Size Interior | 1,023 Ft2 |
| Total Finished Area | 1023 Sqft |
| Type | Apartment |
Parking
| Other | |
| Underground |
Land
| Acreage | No |
| Land Amenities | Park, Playground, Schools, Shopping |
| Size Total Text | Unknown |
| Zoning Description | R3 |
Rooms
| Level | Type | Length | Width | Dimensions |
|---|---|---|---|---|
| Main Level | Other | 8.42 Ft x 6.50 Ft | ||
| Main Level | Living Room | 15.50 Ft x 20.00 Ft | ||
| Main Level | Dining Room | 11.92 Ft x 12.00 Ft | ||
| Main Level | Kitchen | 11.50 Ft x 9.25 Ft | ||
| Main Level | Bedroom | 11.83 Ft x 10.50 Ft | ||
| Main Level | 4pc Bathroom | Measurements not available | ||
| Main Level | Primary Bedroom | 11.25 Ft x 14.08 Ft | ||
| Main Level | 4pc Bathroom | Measurements not available | ||
| Main Level | Laundry Room | Measurements not available | ||
| Main Level | Other | Measurements not available |
https://www.realtor.ca/real-estate/29029587/301-69-ironstone-drive-red-deer-ironstone

