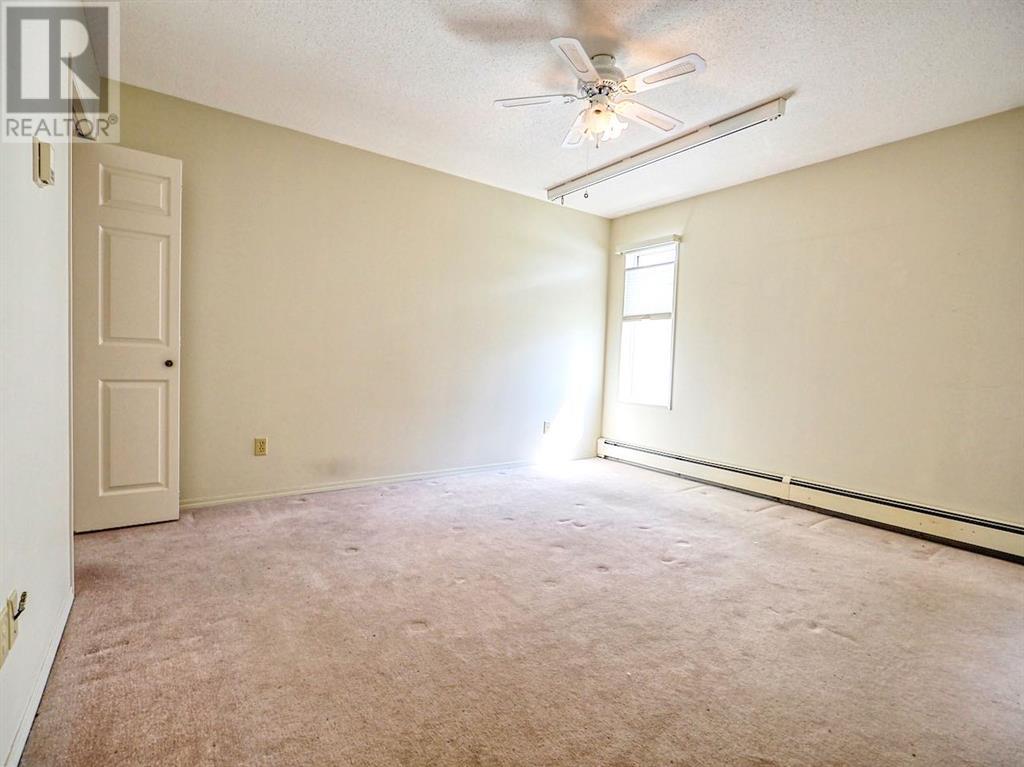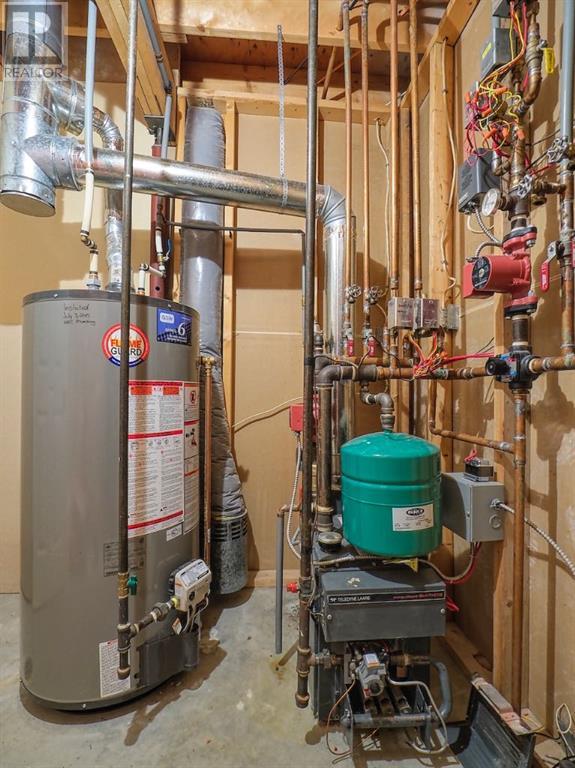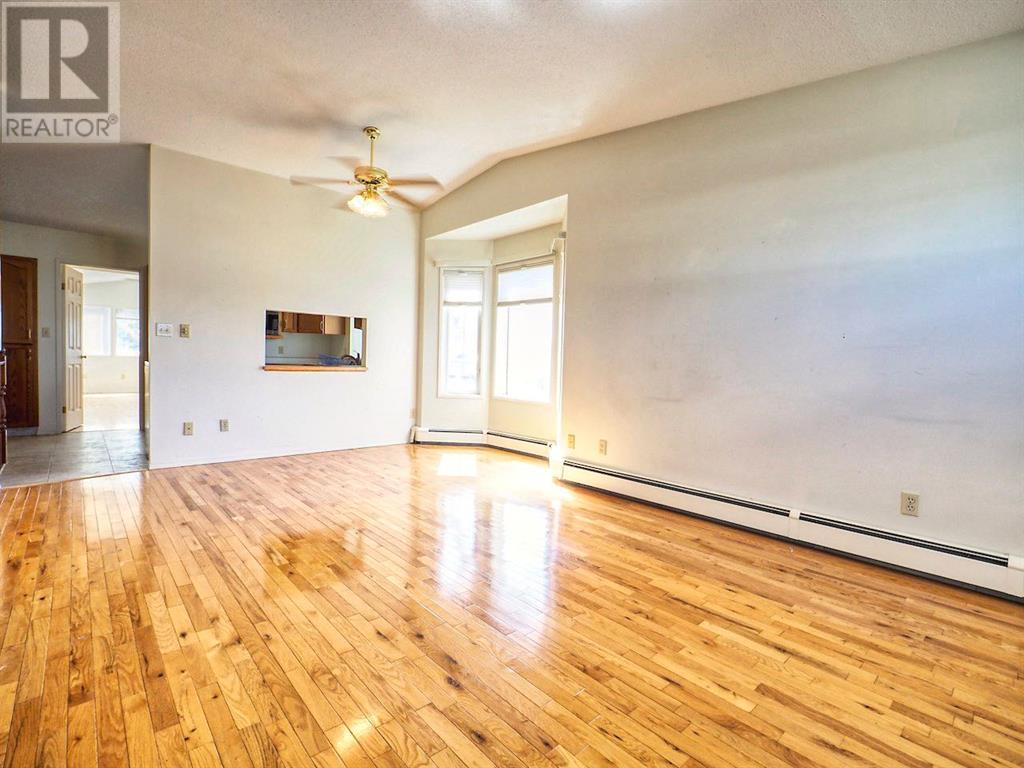3 Bedroom
2 Bathroom
1,048 ft2
Fireplace
None
Baseboard Heaters, In Floor Heating
Landscaped
$317,900
top notch location Townhouse is perfect retirement spot 50+ housing. 3 bedroom, 2 baths, main floor laundry, a Sun Room with a Gas Fireplace. It has an addition developed as a sunroom that takes the living space and brightness to whole new level. Appliances replaced six years ago, some new window coverings, (several are the two way type blinds). This immaculately kept home is a real gem, very easy to show. Master Bedroom, Main Floor Bath, and Living Room have a Ceiling Lift for Handi-Cap person. Phantom screen on front door, also Fully Fenced and Landscaped. Check this home out, you won't be disappointed (id:57594)
Property Details
|
MLS® Number
|
A2214344 |
|
Property Type
|
Single Family |
|
Community Features
|
Age Restrictions |
|
Features
|
Pvc Window, No Animal Home, No Smoking Home |
|
Parking Space Total
|
1 |
|
Plan
|
9312136 |
|
Structure
|
Deck, None |
Building
|
Bathroom Total
|
2 |
|
Bedrooms Above Ground
|
1 |
|
Bedrooms Below Ground
|
2 |
|
Bedrooms Total
|
3 |
|
Appliances
|
Washer, Refrigerator, Dishwasher, Stove, Dryer, Microwave, Window Coverings, Garage Door Opener |
|
Basement Development
|
Finished |
|
Basement Type
|
Full (finished) |
|
Constructed Date
|
1993 |
|
Construction Material
|
Wood Frame |
|
Construction Style Attachment
|
Attached |
|
Cooling Type
|
None |
|
Exterior Finish
|
Vinyl Siding, Wood Siding |
|
Fireplace Present
|
Yes |
|
Fireplace Total
|
1 |
|
Flooring Type
|
Carpeted, Hardwood, Linoleum |
|
Foundation Type
|
Poured Concrete |
|
Heating Fuel
|
Natural Gas |
|
Heating Type
|
Baseboard Heaters, In Floor Heating |
|
Stories Total
|
1 |
|
Size Interior
|
1,048 Ft2 |
|
Total Finished Area
|
1048 Sqft |
|
Type
|
Row / Townhouse |
|
Utility Water
|
Municipal Water |
Parking
|
Concrete
|
|
|
Attached Garage
|
1 |
Land
|
Acreage
|
No |
|
Fence Type
|
Fence |
|
Landscape Features
|
Landscaped |
|
Sewer
|
Municipal Sewage System |
|
Size Depth
|
25.3 M |
|
Size Frontage
|
16.46 M |
|
Size Irregular
|
4400.00 |
|
Size Total
|
4400 Sqft|4,051 - 7,250 Sqft |
|
Size Total Text
|
4400 Sqft|4,051 - 7,250 Sqft |
|
Zoning Description
|
R1 |
Rooms
| Level |
Type |
Length |
Width |
Dimensions |
|
Basement |
Family Room |
|
|
23.00 Ft x 11.00 Ft |
|
Basement |
Bedroom |
|
|
10.00 Ft x 9.00 Ft |
|
Basement |
Bedroom |
|
|
10.60 Ft x 9.00 Ft |
|
Basement |
4pc Bathroom |
|
|
8.25 Ft x 5.00 Ft |
|
Main Level |
Kitchen |
|
|
9.00 Ft x 8.90 Ft |
|
Main Level |
Dining Room |
|
|
11.10 Ft x 8.60 Ft |
|
Main Level |
Living Room |
|
|
15.90 Ft x 10.10 Ft |
|
Main Level |
Primary Bedroom |
|
|
13.30 Ft x 13.00 Ft |
|
Main Level |
Sunroom |
|
|
24.00 Ft x 11.60 Ft |
|
Main Level |
3pc Bathroom |
|
|
10.92 Ft x 7.50 Ft |
Utilities
|
Electricity
|
Available |
|
Natural Gas
|
Available |
https://www.realtor.ca/real-estate/28222334/301-1-street-ne-three-hills


























