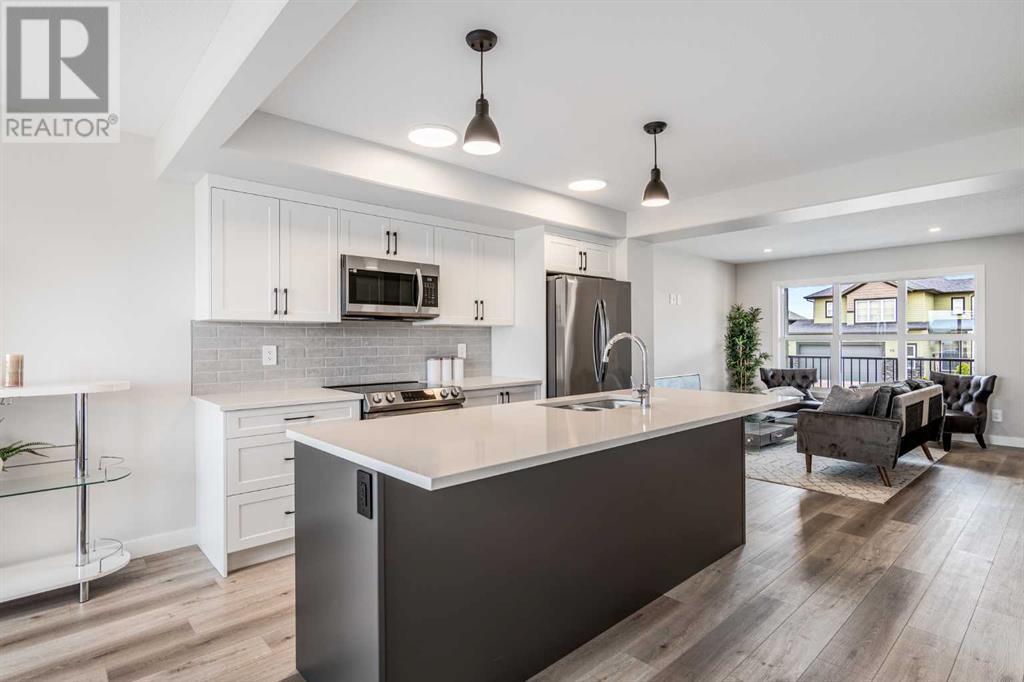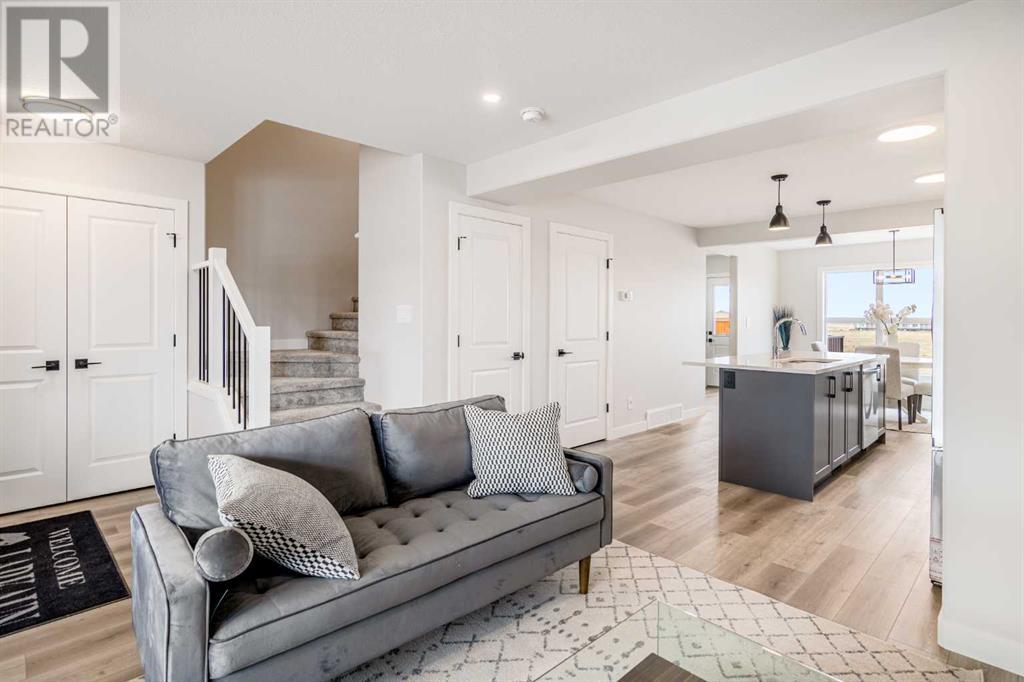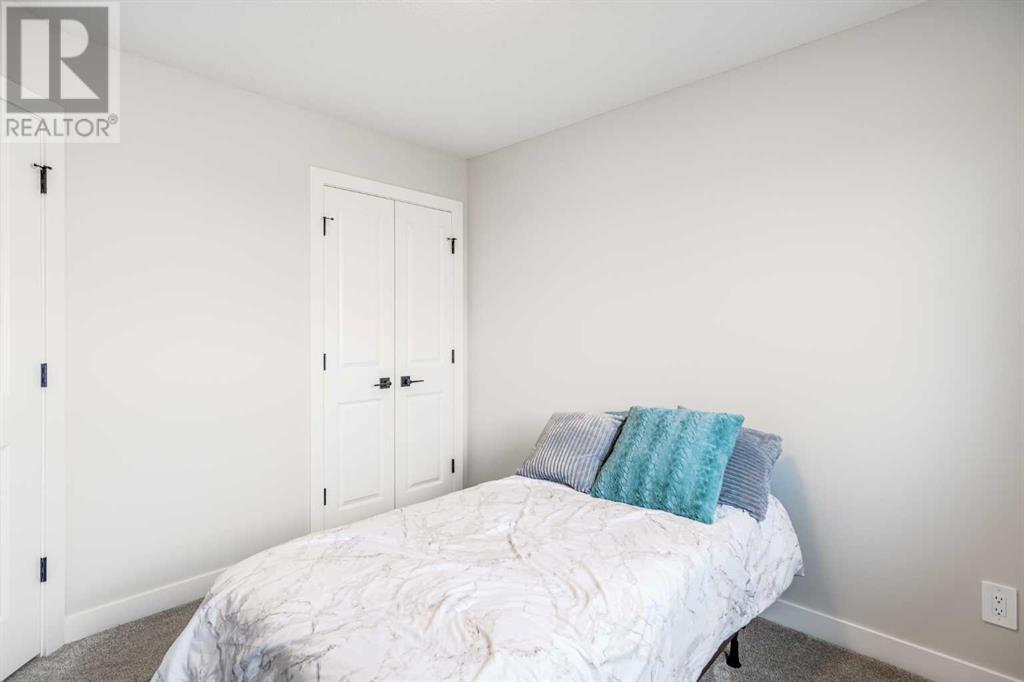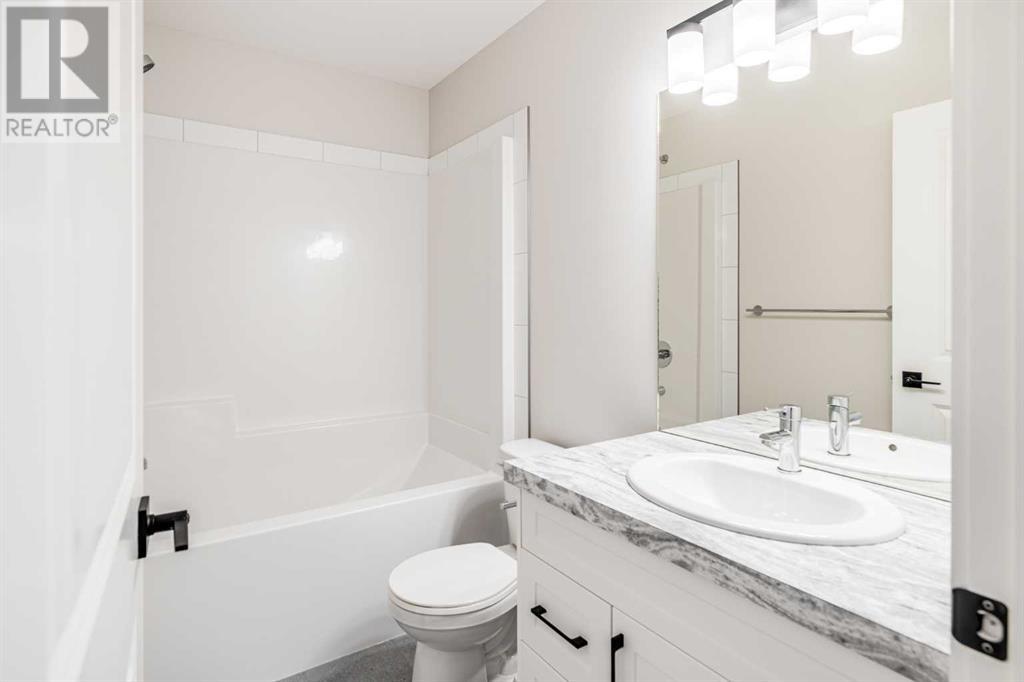3 Bedroom
3 Bathroom
1384 sqft
None
Forced Air, In Floor Heating
$419,900
Free power for 6 months!! Quality move in ready home built by Larkaun Homes, possession immediate, This uniquely designed two storey has a front profile that showcases the home for fantastic curb appeal. Offering open kitchen with stainless steal appliances, Luxury vinyl plank on main floor living spaces, Vinyl tile in bathrooms, Large primary bedroom with 4 piece ensuite and walk-in closet, Upper floor laundry with Larkaun smart drain, Powder room on main, Large sun deck in the backyard. Very close to the Abbey Centre, Playgrounds, Walking paths and new high school. There is potential to build a 40x30 detached shop in back!! (id:57594)
Property Details
|
MLS® Number
|
A2119875 |
|
Property Type
|
Single Family |
|
Community Name
|
Valley Ridge |
|
Amenities Near By
|
Park, Playground |
|
Features
|
Back Lane |
|
Parking Space Total
|
2 |
|
Plan
|
1423984 |
Building
|
Bathroom Total
|
3 |
|
Bedrooms Above Ground
|
3 |
|
Bedrooms Total
|
3 |
|
Age
|
New Building |
|
Appliances
|
Refrigerator, Dishwasher, Stove, Microwave Range Hood Combo |
|
Basement Development
|
Unfinished |
|
Basement Type
|
Full (unfinished) |
|
Construction Material
|
Wood Frame |
|
Construction Style Attachment
|
Detached |
|
Cooling Type
|
None |
|
Exterior Finish
|
Vinyl Siding |
|
Flooring Type
|
Carpeted, Tile, Vinyl Plank |
|
Foundation Type
|
Poured Concrete |
|
Half Bath Total
|
1 |
|
Heating Type
|
Forced Air, In Floor Heating |
|
Stories Total
|
2 |
|
Size Interior
|
1384 Sqft |
|
Total Finished Area
|
1384 Sqft |
|
Type
|
House |
Parking
Land
|
Acreage
|
No |
|
Fence Type
|
Not Fenced |
|
Land Amenities
|
Park, Playground |
|
Size Depth
|
35 M |
|
Size Frontage
|
10.32 M |
|
Size Irregular
|
4750.00 |
|
Size Total
|
4750 Sqft|4,051 - 7,250 Sqft |
|
Size Total Text
|
4750 Sqft|4,051 - 7,250 Sqft |
|
Zoning Description
|
R-1s |
Rooms
| Level |
Type |
Length |
Width |
Dimensions |
|
Main Level |
2pc Bathroom |
|
|
Measurements not available |
|
Main Level |
Living Room |
|
|
3.53 M x 3.96 M |
|
Main Level |
Kitchen |
|
|
2.59 M x 3.53 M |
|
Main Level |
Dining Room |
|
|
3.65 M x 2.95 M |
|
Upper Level |
Primary Bedroom |
|
|
3.65 M x 3.47 M |
|
Upper Level |
4pc Bathroom |
|
|
Measurements not available |
|
Upper Level |
Bedroom |
|
|
2.87 M x 3.05 M |
|
Upper Level |
4pc Bathroom |
|
|
Measurements not available |
|
Upper Level |
Bedroom |
|
|
2.87 M x 3.05 M |













































