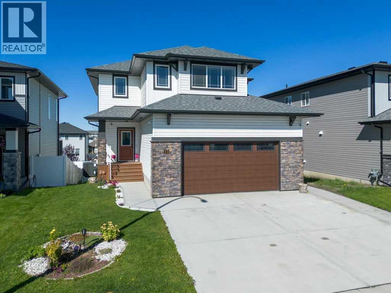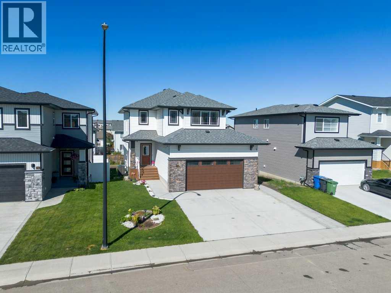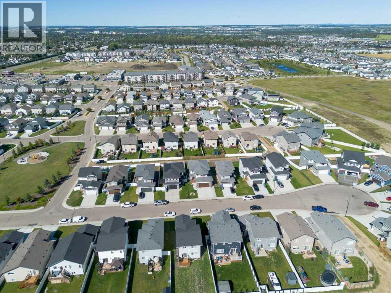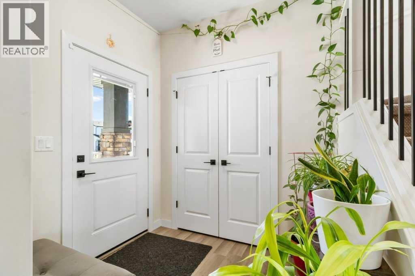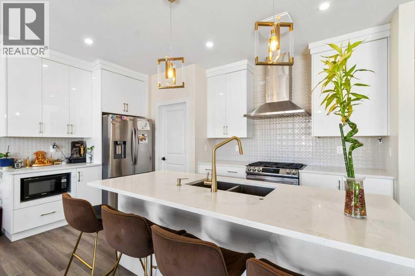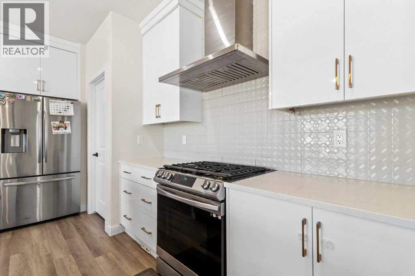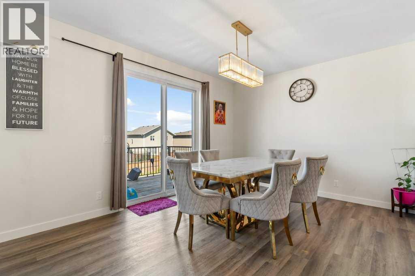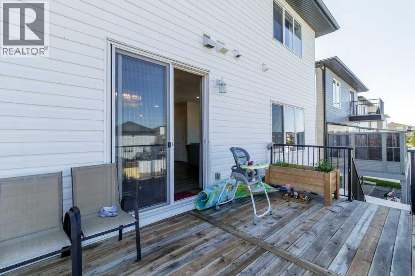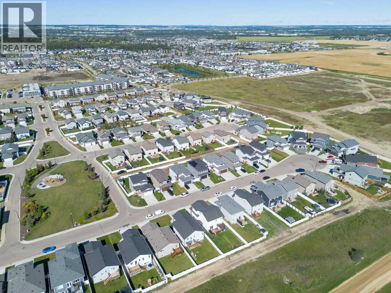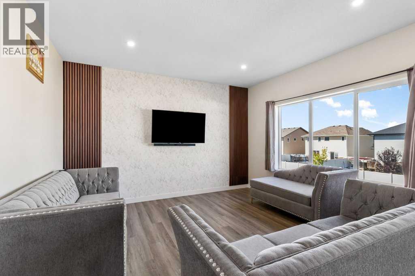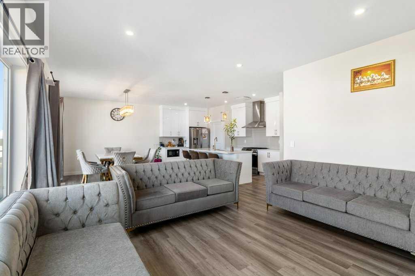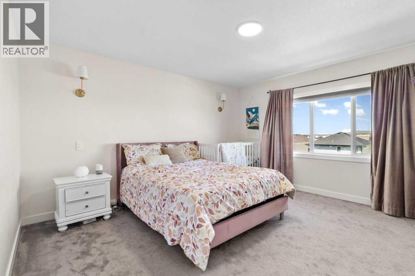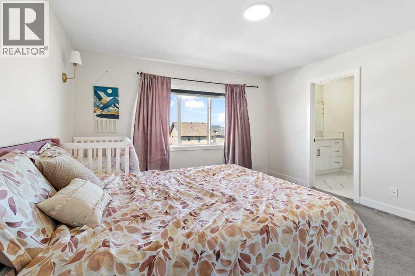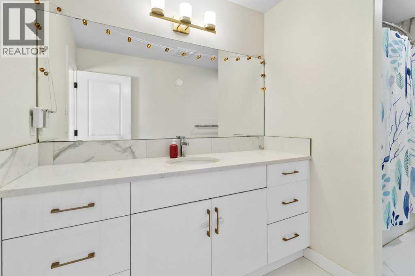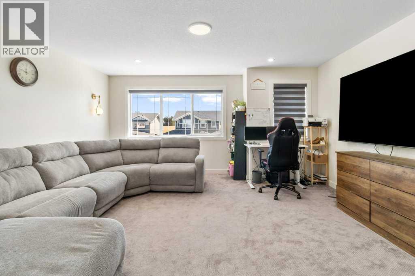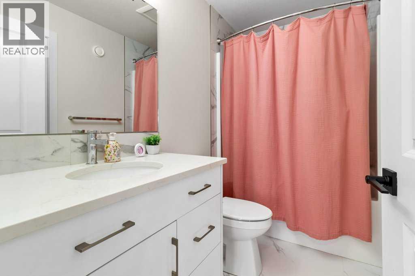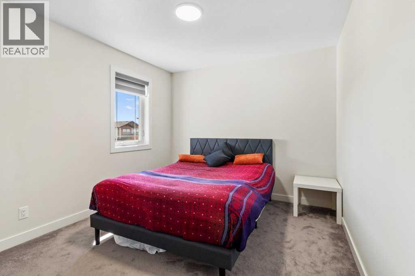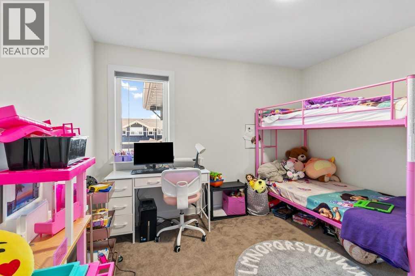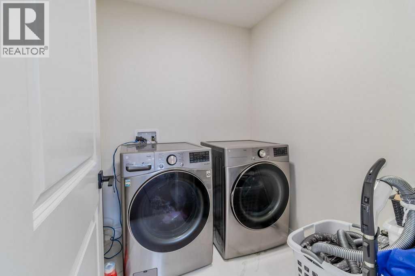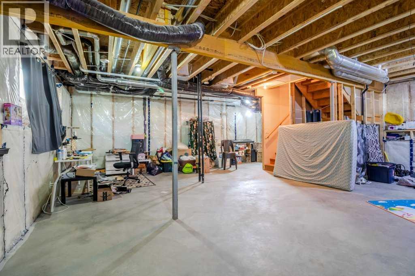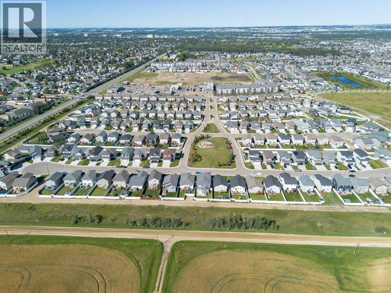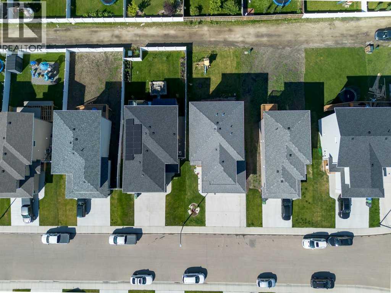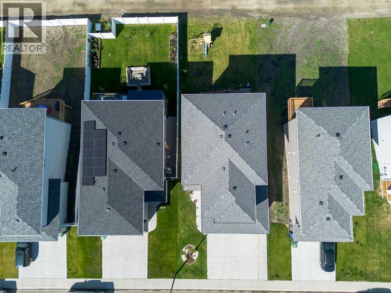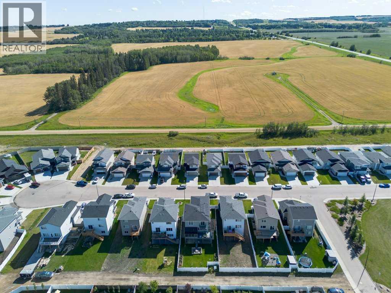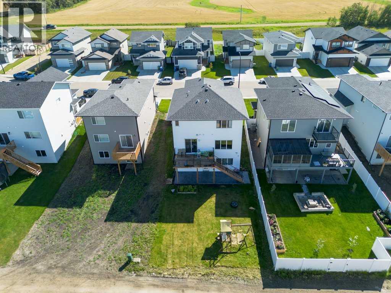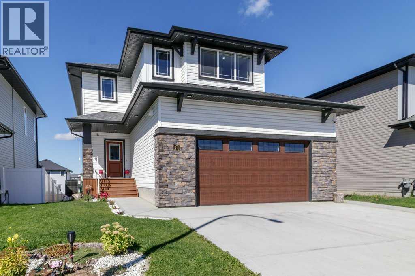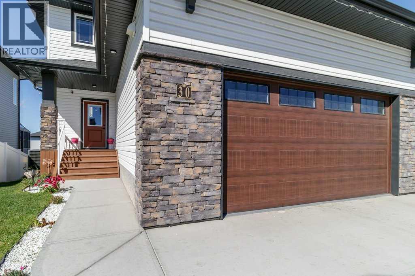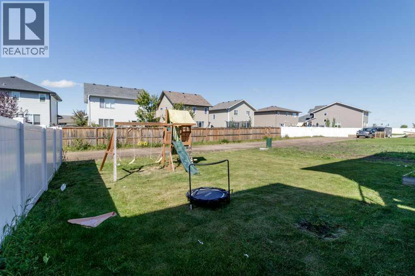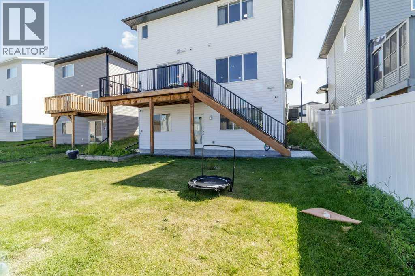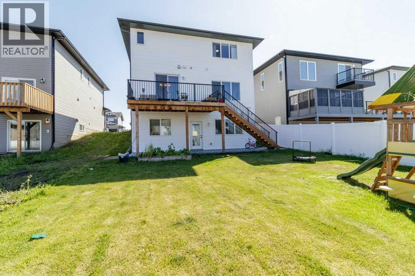3 Bedroom
3 Bathroom
2,139 ft2
Fireplace
Central Air Conditioning
Forced Air
$649,990
Welcome to your dream home in Timber Ridge! Built in 2022 and located on a quiet cul-de-sac, this beautifully upgraded home offers the perfect blend of modern living and unbeatable convenience. Enjoy easy access to scenic bike trails, parks, top-rated schools, amenities, and cozy coffee shops—all just minutes away. Step inside to find stylish kitchen with quartz countertops, a cozy living room with fire place, lots of storage, and a half bathroom on the main floor for convenience. Leading out to a nice sized deck that overlooks a generous yard. Upstairs, you will find the oversized primary bedroom with a luxury ensuite, 2 additional bedrooms, 1 additional bathroom, laundry and a well appointed family room. Other features in the home include; air conditioning, central vac, and upgraded light fixtures. The newly extended concrete driveway provides extra parking, perfect for families or guests. The impressive 23' x 24' heated garage is a standout feature, complete with epoxy floors, built-in shelving, a man door, and a floor drain catch, making it an excellent man cave or workspace. This move in ready home is loaded with thoughtful touches and is perfect for families seeking comfort, space, and lifestyle. (id:57594)
Property Details
|
MLS® Number
|
A2250963 |
|
Property Type
|
Single Family |
|
Community Name
|
Timber Ridge |
|
Amenities Near By
|
Park |
|
Parking Space Total
|
4 |
|
Plan
|
1820877 |
|
Structure
|
Deck |
Building
|
Bathroom Total
|
3 |
|
Bedrooms Above Ground
|
3 |
|
Bedrooms Total
|
3 |
|
Appliances
|
See Remarks |
|
Basement Development
|
Unfinished |
|
Basement Type
|
Full (unfinished) |
|
Constructed Date
|
2022 |
|
Construction Style Attachment
|
Detached |
|
Cooling Type
|
Central Air Conditioning |
|
Exterior Finish
|
Vinyl Siding |
|
Fireplace Present
|
Yes |
|
Fireplace Total
|
1 |
|
Flooring Type
|
Carpeted, Laminate |
|
Foundation Type
|
Poured Concrete |
|
Half Bath Total
|
1 |
|
Heating Type
|
Forced Air |
|
Stories Total
|
2 |
|
Size Interior
|
2,139 Ft2 |
|
Total Finished Area
|
2139 Sqft |
|
Type
|
House |
Parking
Land
|
Acreage
|
No |
|
Fence Type
|
Partially Fenced |
|
Land Amenities
|
Park |
|
Size Irregular
|
5578.00 |
|
Size Total
|
5578 Sqft|4,051 - 7,250 Sqft |
|
Size Total Text
|
5578 Sqft|4,051 - 7,250 Sqft |
|
Zoning Description
|
R-l |
Rooms
| Level |
Type |
Length |
Width |
Dimensions |
|
Main Level |
2pc Bathroom |
|
|
7.33 Ft x 3.00 Ft |
|
Main Level |
Dining Room |
|
|
11.42 Ft x 8.83 Ft |
|
Main Level |
Kitchen |
|
|
15.25 Ft x 12.42 Ft |
|
Main Level |
Living Room |
|
|
17.58 Ft x 13.67 Ft |
|
Main Level |
Pantry |
|
|
6.00 Ft x 9.67 Ft |
|
Upper Level |
4pc Bathroom |
|
|
8.92 Ft x 4.92 Ft |
|
Upper Level |
4pc Bathroom |
|
|
15.08 Ft x 6.75 Ft |
|
Upper Level |
Bedroom |
|
|
11.33 Ft x 10.50 Ft |
|
Upper Level |
Bedroom |
|
|
13.42 Ft x 9.92 Ft |
|
Upper Level |
Family Room |
|
|
15.83 Ft x 14.67 Ft |
|
Upper Level |
Laundry Room |
|
|
5.83 Ft x 6.58 Ft |
|
Upper Level |
Primary Bedroom |
|
|
13.42 Ft x 13.92 Ft |
|
Upper Level |
Other |
|
|
8.83 Ft x 6.17 Ft |
https://www.realtor.ca/real-estate/28770313/30-thayer-close-red-deer-timber-ridge

