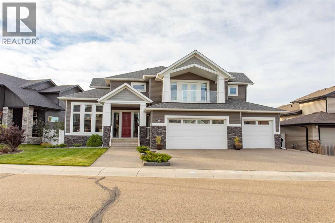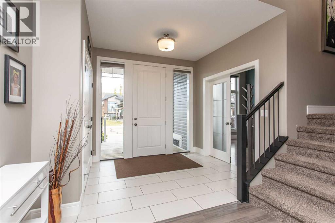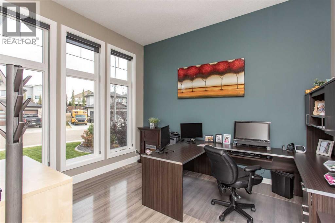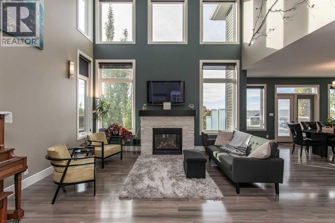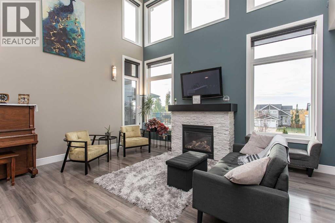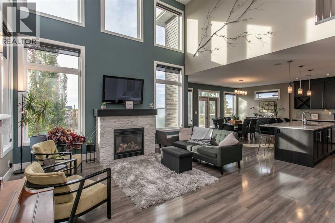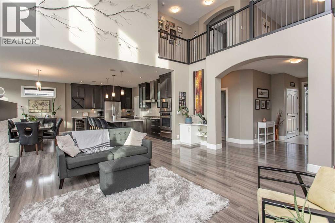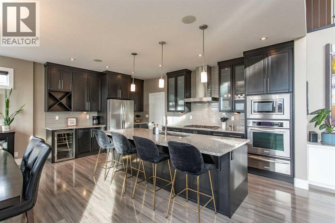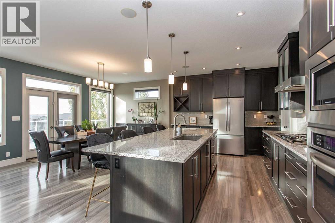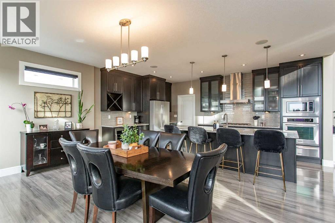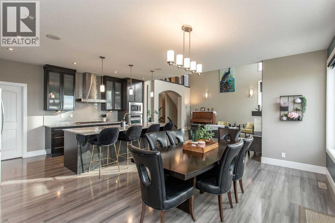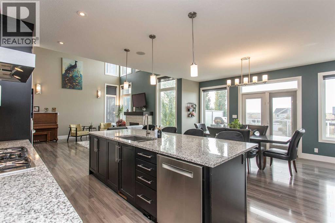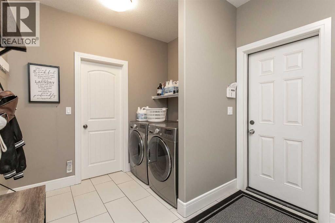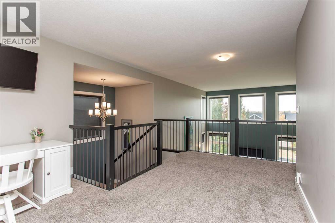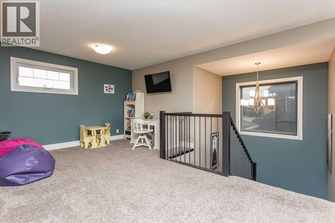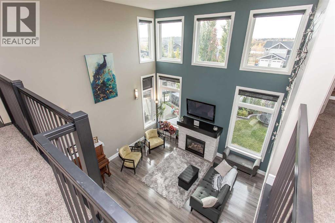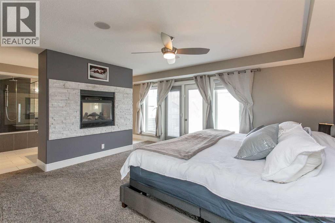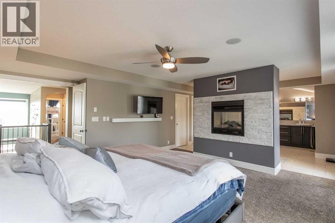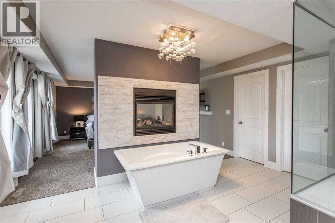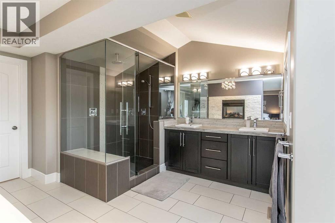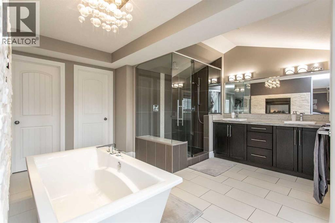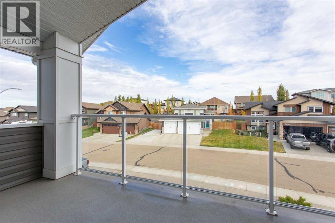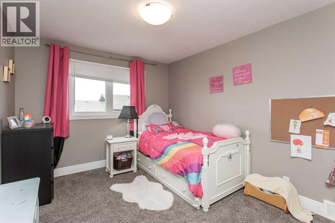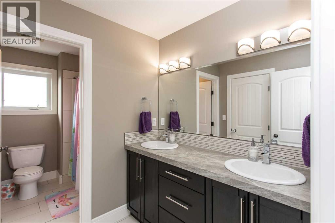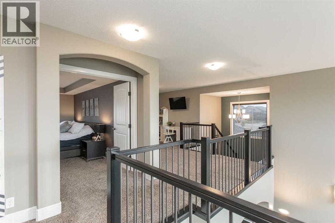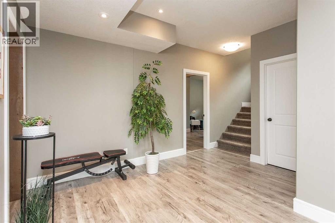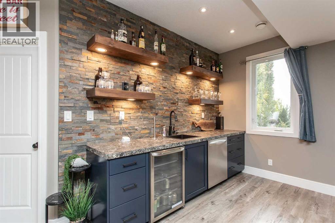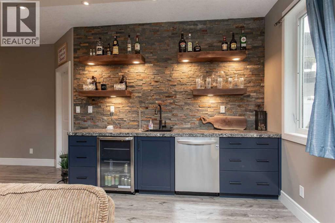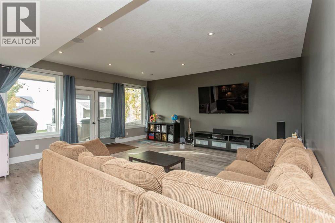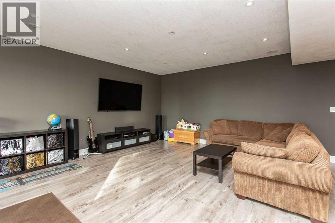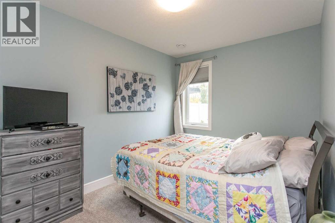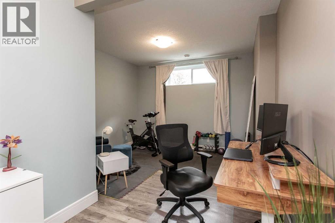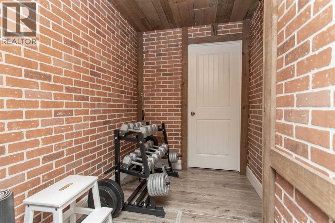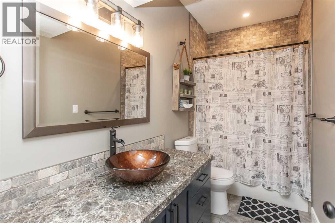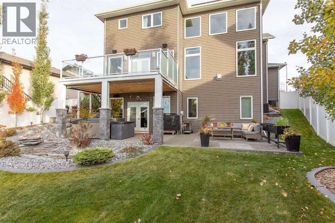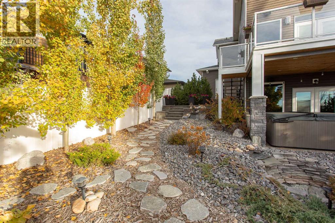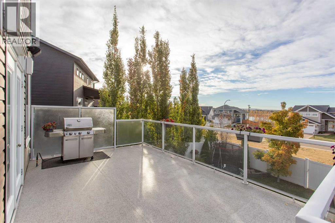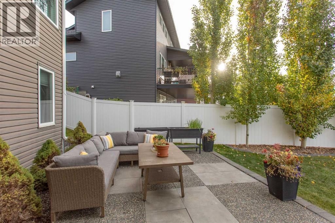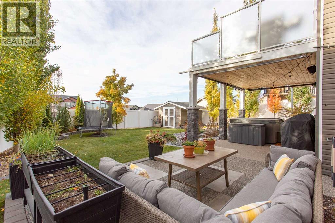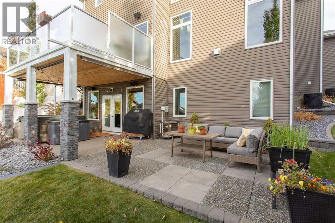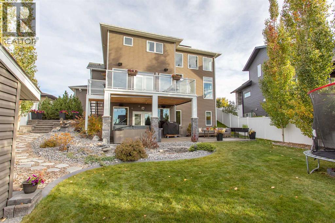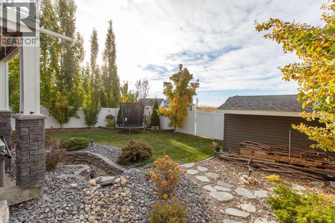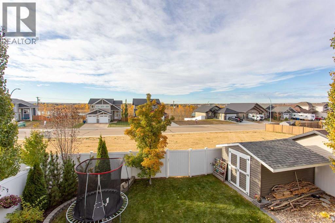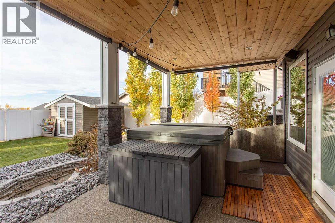5 Bedroom
4 Bathroom
2,798 ft2
Fireplace
Central Air Conditioning
Forced Air
Landscaped, Underground Sprinkler
$849,900
Welcome to this stunning two-storey home in the desirable community of Panorama Estates, where space, design, and comfort meet in perfect balance. From the moment you step through the large tiled entrance, you’ll notice the attention to detail—tall ceilings, wide baseboards, and abundant natural light that set a warm, inviting tone. A bright front office with 11' ceilings makes the perfect workspace, while the open-concept main floor offers an ideal layout for everyday living and entertaining.The living room features a gas fireplace with a maple mantle and tile surround, seamlessly connecting to the grand kitchen, which is equipped with granite counters, a large island, maple cabinetry, stainless steel appliances, a built-in oven, countertop stove, and wine fridge. The spacious dining area flows out to an open upper deck, offering beautiful views of the landscaped backyard. A walk-through pantry leads to a functional mudroom with laundry—perfect for busy families.Upstairs, a cozy bonus room overlooks the main level, creating a loft-like feel. The primary suite is a true retreat, featuring its own fireplace, patio doors to a private balcony, and a luxurious ensuite with a deep soaker tub, glass shower, dual sinks, and a large walk-in closet. Two additional bedrooms share a stylish Jack-and-Jill bathroom with dual sinks and a separate tub and toilet area.The fully finished walkout basement expands your living space with a large family room, wet bar with stainless dishwasher and wine fridge, built-in speakers, two bedrooms, a 4-piece bath, and a flex/storage room that could make the perfect future wine room.Outside, the extensively landscaped reverse-pie lot is a private retreat, featuring a hot tub, aggregate patio, covered lower deck, underground sprinklers, and a tranquil pond with a stream and waterfalls—all with remote control activation. The triple heated garage offers excellent storage, while energy-efficient systems like solar panels, sound-proofing in sulation, central A/C, underfloor heating, and high-efficiency mechanicals add comfort and value.Tucked into a quiet family neighbourhood backing onto a green strip and just steps from walking trails, this property perfectly blends upscale living with everyday functionality. (id:57594)
Property Details
|
MLS® Number
|
A2264697 |
|
Property Type
|
Single Family |
|
Community Name
|
Panorama Estates |
|
Features
|
Pvc Window |
|
Parking Space Total
|
3 |
|
Plan
|
0828475 |
|
Structure
|
Deck |
Building
|
Bathroom Total
|
4 |
|
Bedrooms Above Ground
|
3 |
|
Bedrooms Below Ground
|
2 |
|
Bedrooms Total
|
5 |
|
Appliances
|
Refrigerator, Dishwasher, Wine Fridge, Stove, Microwave, Oven - Built-in |
|
Basement Development
|
Finished |
|
Basement Features
|
Walk Out |
|
Basement Type
|
Full (finished) |
|
Constructed Date
|
2013 |
|
Construction Material
|
Wood Frame |
|
Construction Style Attachment
|
Detached |
|
Cooling Type
|
Central Air Conditioning |
|
Exterior Finish
|
Vinyl Siding |
|
Fireplace Present
|
Yes |
|
Fireplace Total
|
2 |
|
Flooring Type
|
Carpeted, Laminate, Tile |
|
Foundation Type
|
Poured Concrete |
|
Half Bath Total
|
1 |
|
Heating Fuel
|
Natural Gas |
|
Heating Type
|
Forced Air |
|
Stories Total
|
2 |
|
Size Interior
|
2,798 Ft2 |
|
Total Finished Area
|
2798 Sqft |
|
Type
|
House |
Parking
|
Exposed Aggregate
|
|
|
Garage
|
|
|
Heated Garage
|
|
|
Attached Garage
|
3 |
Land
|
Acreage
|
No |
|
Fence Type
|
Fence |
|
Landscape Features
|
Landscaped, Underground Sprinkler |
|
Size Depth
|
37.49 M |
|
Size Frontage
|
23.77 M |
|
Size Irregular
|
8689.00 |
|
Size Total
|
8689 Sqft|7,251 - 10,889 Sqft |
|
Size Total Text
|
8689 Sqft|7,251 - 10,889 Sqft |
|
Zoning Description
|
R1l |
Rooms
| Level |
Type |
Length |
Width |
Dimensions |
|
Basement |
4pc Bathroom |
|
|
.00 Ft x .00 Ft |
|
Basement |
Bedroom |
|
|
9.42 Ft x 13.25 Ft |
|
Basement |
Bedroom |
|
|
20.17 Ft x 12.58 Ft |
|
Basement |
Recreational, Games Room |
|
|
17.42 Ft x 18.75 Ft |
|
Basement |
Storage |
|
|
8.08 Ft x 5.92 Ft |
|
Main Level |
2pc Bathroom |
|
|
.00 Ft x .00 Ft |
|
Main Level |
Dining Room |
|
|
17.83 Ft x 9.50 Ft |
|
Main Level |
Foyer |
|
|
10.92 Ft x 8.17 Ft |
|
Main Level |
Kitchen |
|
|
18.08 Ft x 12.25 Ft |
|
Main Level |
Living Room |
|
|
17.08 Ft x 17.75 Ft |
|
Main Level |
Other |
|
|
12.58 Ft x 9.00 Ft |
|
Main Level |
Office |
|
|
11.58 Ft x 13.08 Ft |
|
Upper Level |
5pc Bathroom |
|
|
.00 Ft x .00 Ft |
|
Upper Level |
5pc Bathroom |
|
|
.00 Ft x .00 Ft |
|
Upper Level |
Bedroom |
|
|
12.00 Ft x 10.08 Ft |
|
Upper Level |
Bedroom |
|
|
11.50 Ft x 10.25 Ft |
|
Upper Level |
Bonus Room |
|
|
11.67 Ft x 8.42 Ft |
|
Upper Level |
Primary Bedroom |
|
|
16.42 Ft x 17.00 Ft |
https://www.realtor.ca/real-estate/28993018/30-parkridge-crescent-blackfalds-panorama-estates

