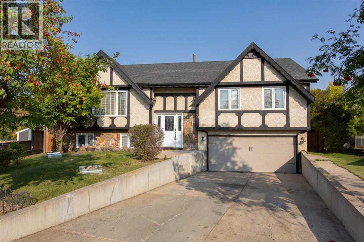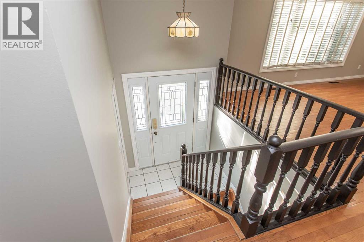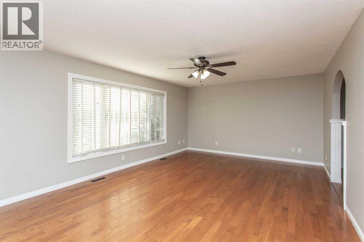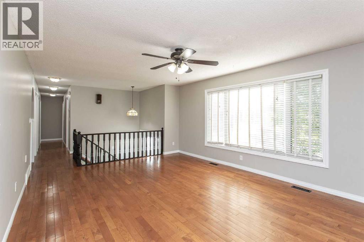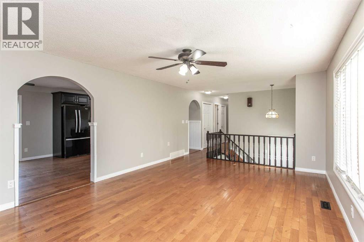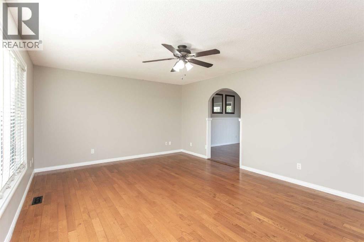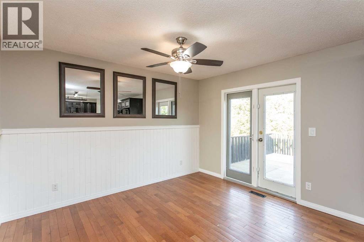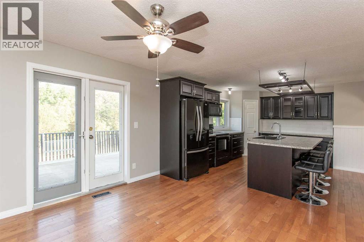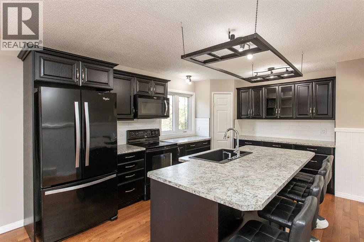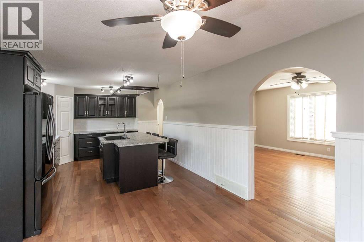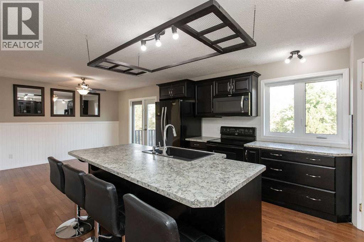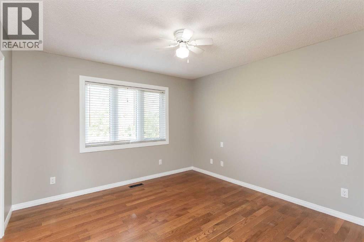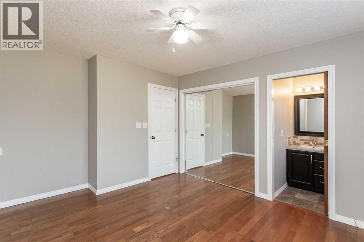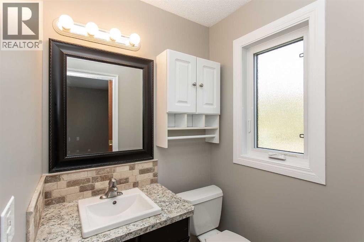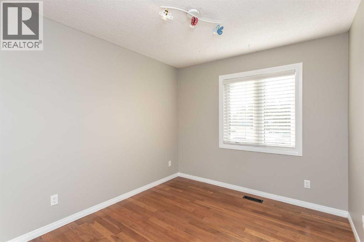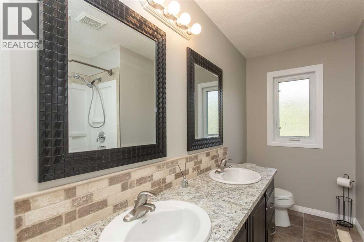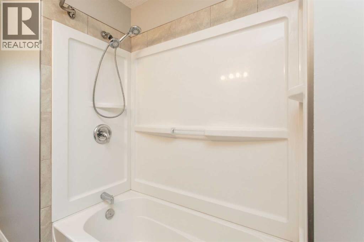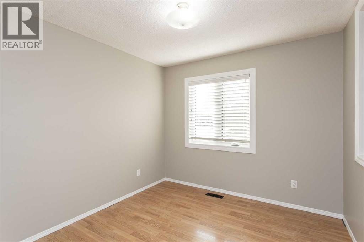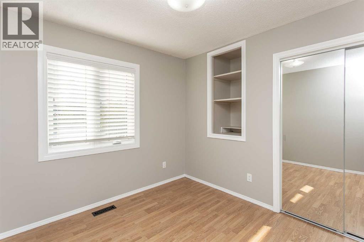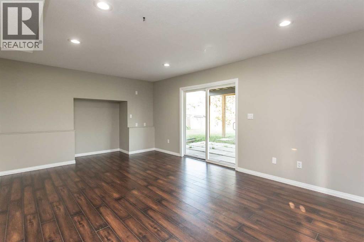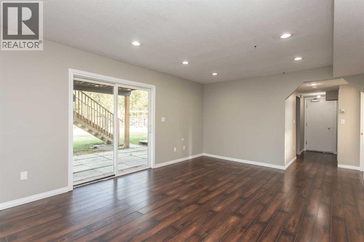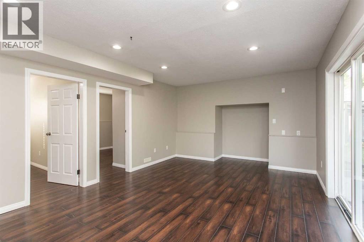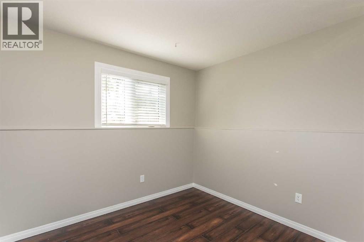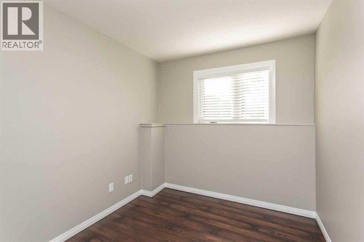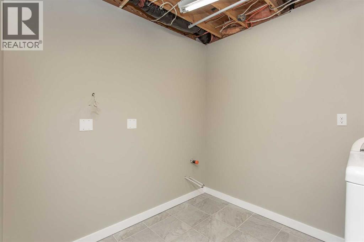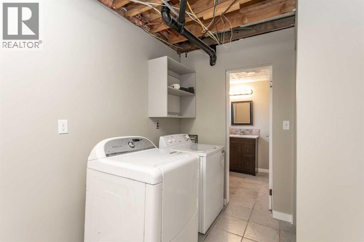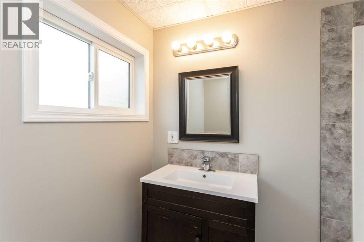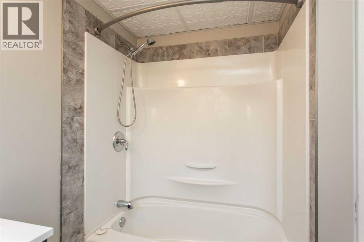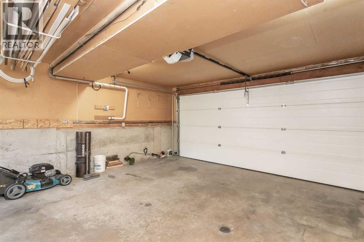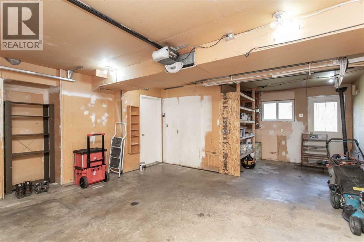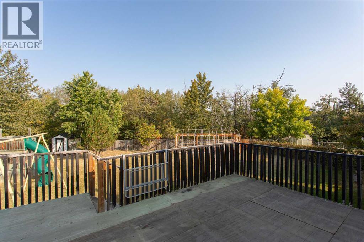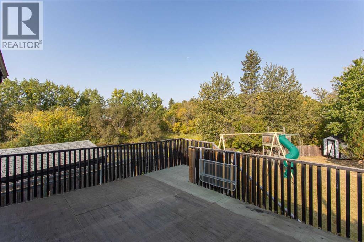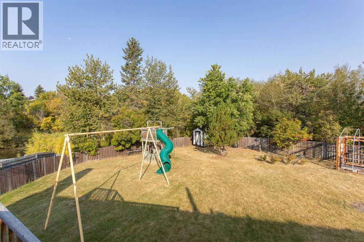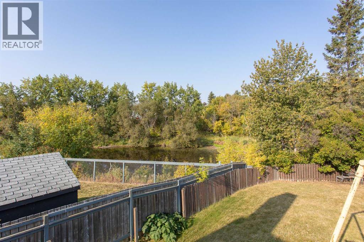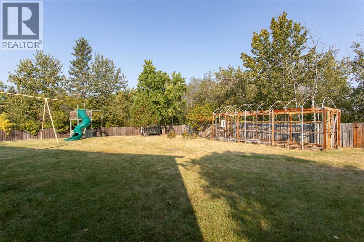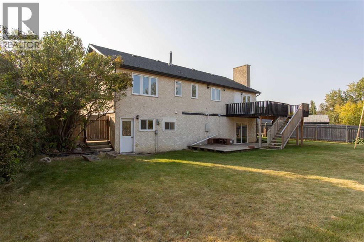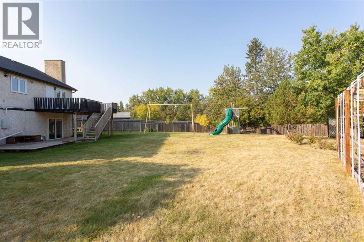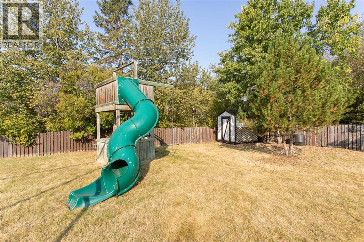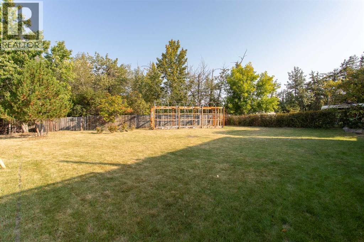30 Maple Bay Lacombe, Alberta T4L 1V5
$434,900
This unique home is full of character and charm, perfectly set on a large pie-shaped lot that offers both privacy and space for the whole family. From the moment you arrive, you’ll notice the mature yard, inviting deck, and peaceful setting that make this property truly stand out.Inside, the heart of the home is a beautifully laid-out kitchen that flows effortlessly into the living areas, making it perfect for everyday living and entertaining. Fresh paint and many thoughtful updates give the home a bright, move-in-ready feel, while the rich hardwood adds warmth and timeless appeal.Families will love the room to grow with a fully developed walk-out basement, providing extra living space and flexibility for all your needs. The attached garage offers convenience, while the private yard is ideal for gatherings, kids, or pets.With its walkable location close to schools and parks, this property combines comfort, character, and lifestyle.Checking all the boxes: Walk-out basement, attached garage, mature, private yard with deck, many updates + fresh paint, well-designed kitchen, large pie-shaped lot in a cul-de-sac.This is more than just a house—it’s a place you’ll be proud to call home. Come see for yourself why this is a must-view property! (id:57594)
Property Details
| MLS® Number | A2257121 |
| Property Type | Single Family |
| Neigbourhood | The Lakes |
| Community Name | Woodlands |
| Amenities Near By | Park, Playground, Schools |
| Parking Space Total | 2 |
| Plan | 7823298 |
| Structure | Deck |
Building
| Bathroom Total | 3 |
| Bedrooms Above Ground | 3 |
| Bedrooms Below Ground | 2 |
| Bedrooms Total | 5 |
| Appliances | Washer, Refrigerator, Dishwasher, Oven, Dryer, Microwave, Garage Door Opener |
| Architectural Style | Bi-level |
| Basement Development | Finished |
| Basement Type | Full (finished) |
| Constructed Date | 1981 |
| Construction Material | Wood Frame |
| Construction Style Attachment | Detached |
| Cooling Type | None |
| Flooring Type | Hardwood, Laminate |
| Foundation Type | Poured Concrete |
| Half Bath Total | 1 |
| Heating Fuel | Natural Gas |
| Heating Type | Forced Air |
| Size Interior | 1,285 Ft2 |
| Total Finished Area | 1285 Sqft |
| Type | House |
Parking
| Attached Garage | 2 |
Land
| Acreage | No |
| Fence Type | Fence |
| Land Amenities | Park, Playground, Schools |
| Size Depth | 35.66 M |
| Size Frontage | 9.45 M |
| Size Irregular | 10787.00 |
| Size Total | 10787 Sqft|7,251 - 10,889 Sqft |
| Size Total Text | 10787 Sqft|7,251 - 10,889 Sqft |
| Zoning Description | R1 |
Rooms
| Level | Type | Length | Width | Dimensions |
|---|---|---|---|---|
| Basement | 4pc Bathroom | 7.67 Ft x 6.50 Ft | ||
| Basement | Bedroom | 10.92 Ft x 8.25 Ft | ||
| Basement | Bedroom | 11.00 Ft x 9.67 Ft | ||
| Basement | Laundry Room | 7.67 Ft x 11.58 Ft | ||
| Basement | Recreational, Games Room | 12.67 Ft x 20.25 Ft | ||
| Basement | Furnace | 8.17 Ft x 6.58 Ft | ||
| Main Level | 2pc Bathroom | 4.83 Ft x 4.58 Ft | ||
| Main Level | 5pc Bathroom | 12.00 Ft x 7.17 Ft | ||
| Main Level | Bedroom | 10.17 Ft x 9.08 Ft | ||
| Main Level | Bedroom | 10.08 Ft x 9.33 Ft | ||
| Main Level | Dining Room | 12.00 Ft x 10.00 Ft | ||
| Main Level | Kitchen | 12.00 Ft x 14.92 Ft | ||
| Main Level | Living Room | 13.67 Ft x 18.75 Ft | ||
| Main Level | Primary Bedroom | 13.50 Ft x 11.58 Ft |
https://www.realtor.ca/real-estate/28866021/30-maple-bay-lacombe-woodlands

