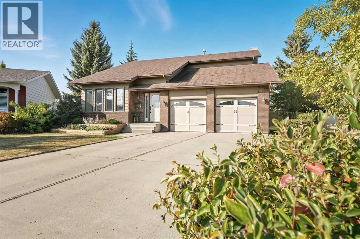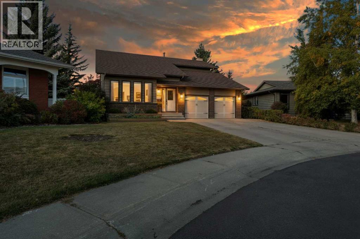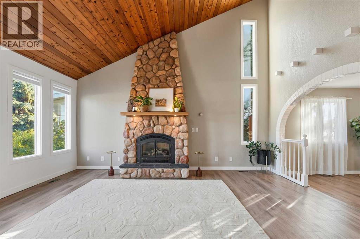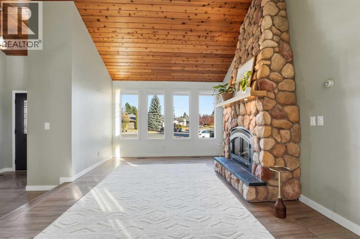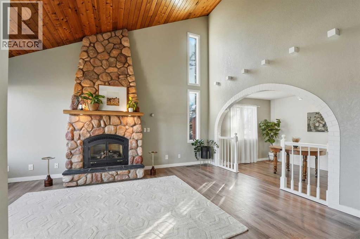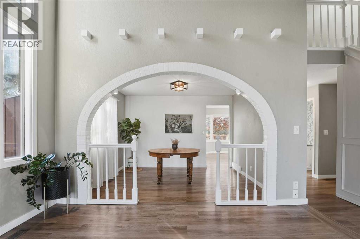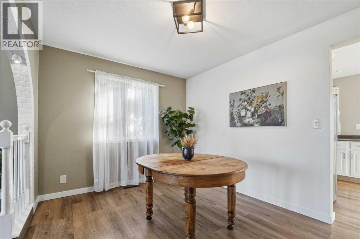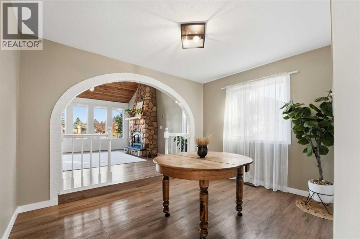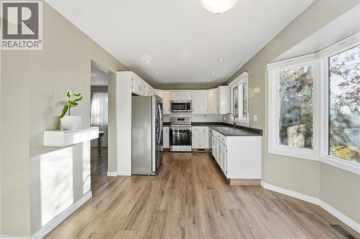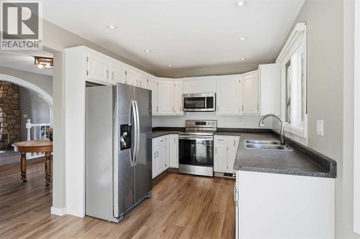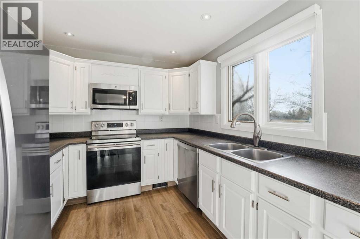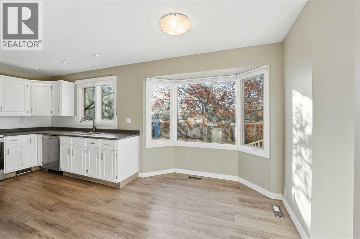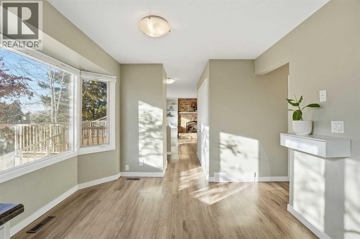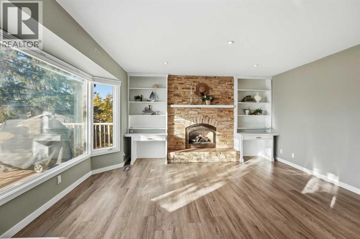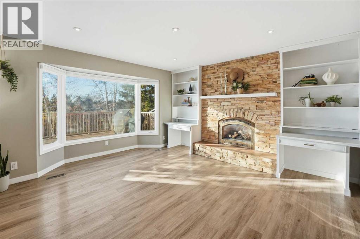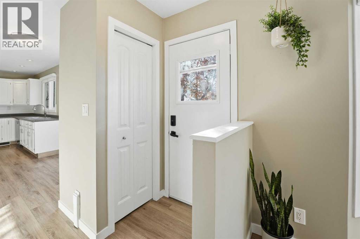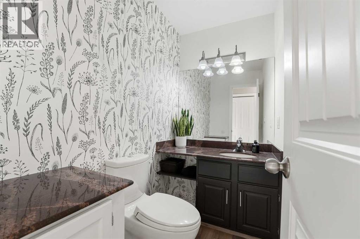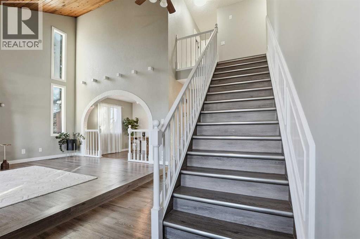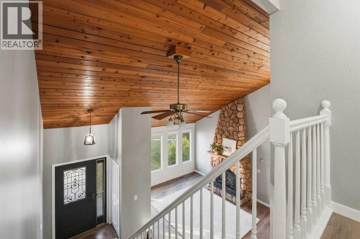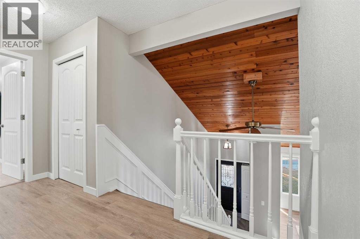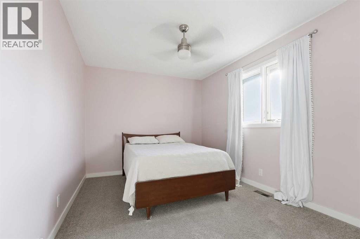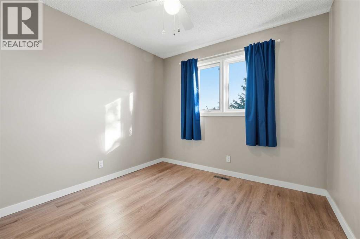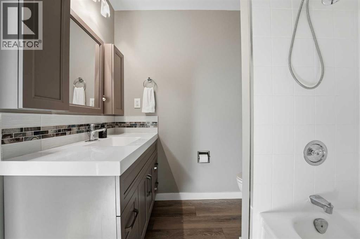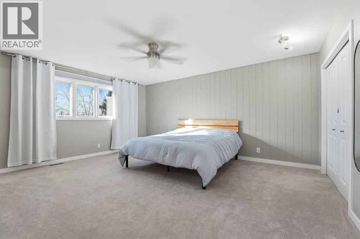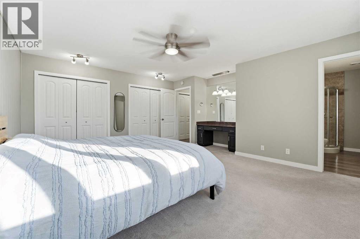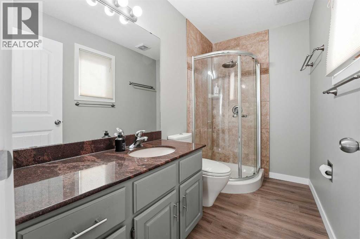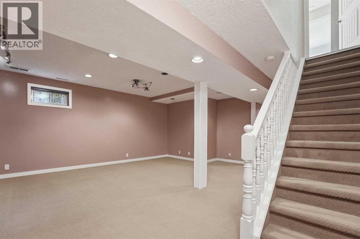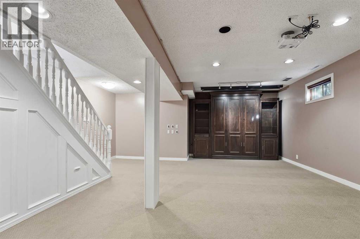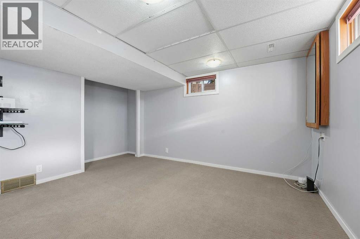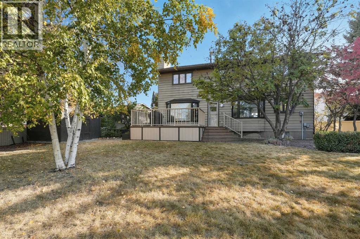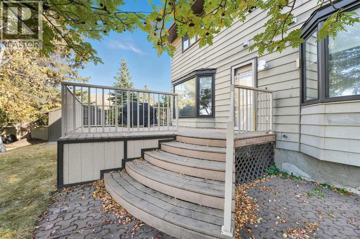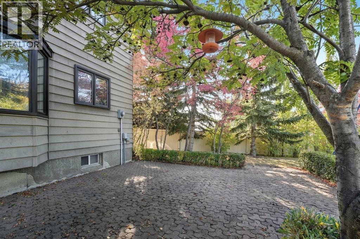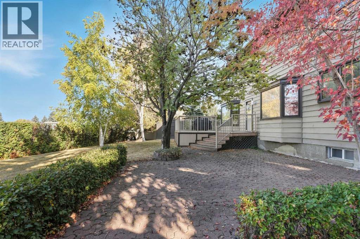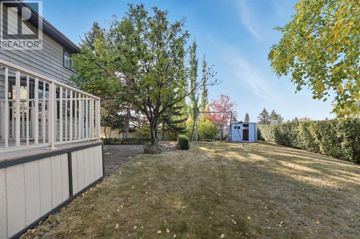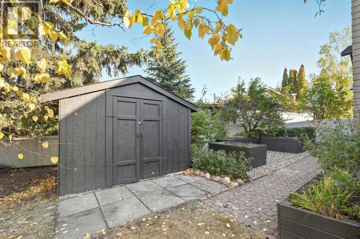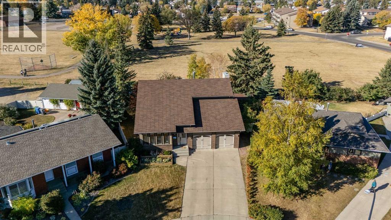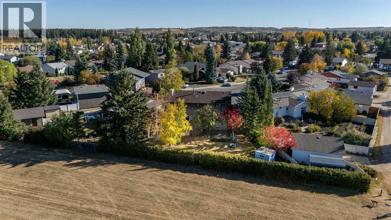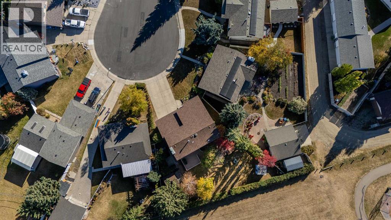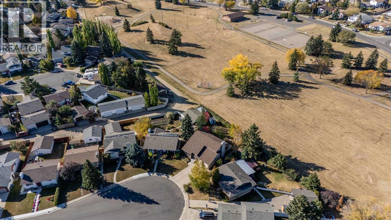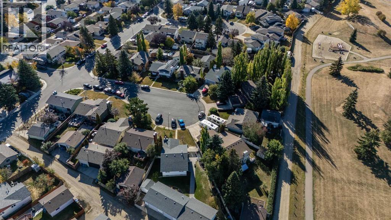4 Bedroom
3 Bathroom
1,950 ft2
Fireplace
None
Forced Air
Fruit Trees, Landscaped
$579,900
Immaculate Fully Developed 2 Storey with Attached Double Garage on a Quiet Close in desirable Clearview Meadows! Step inside and you’re greeted by the vaulted wood accented ceiling, a floor-to-ceiling stone masonry mantle that surrounds a natural gas-fireplace in the front living room, plus a beautifully updated staircase with white railing & wood paneling accenting the stairs. From the bright east facing living room is access to the formal dining room and kitchen. The kitchen is complete with stainless appliances, tile backsplash, and a breakfast nook. Off of the kitchen you will find the main floor laundry, access to the backyard, and an additional family room with built-in shelves and gas fireplace. The main floor is complete access to front attached double garage and a 2-pc washroom. Upstairs you will find the oversized primary bedroom, complete with double closets, built-in vanity, and 3-pc ensuite. There are 2 additional bedrooms and a 4-pc bathroom that complete the 2nd floor. The basement boasts a large rec room complete with a built-in Murphy Bed, Projector & Screen. There is a 4th bedroom and plenty of storage space in the utility room, plumbing roughed in for a bathroom, and under the stairs. The west facing backyard oasis is fully fenced and landscaped. This pie-shaped lot backs onto a greenspace / park. Enjoy the mature, private backyard from your maintenance free Trex deck with additional stone patio. The yard is complete with are raised garden boxes, fruit trees, shed, playhouse & swing set. Recent Updates: Fridge (2025), Dishwasher (2024), Vinyl Plank Flooring, Paint, Baseboards, & NEW Shingles to be installed next week. (id:57594)
Open House
This property has open houses!
Starts at:
1:00 pm
Ends at:
3:00 pm
Property Details
|
MLS® Number
|
A2266779 |
|
Property Type
|
Single Family |
|
Community Name
|
Clearview Meadows |
|
Amenities Near By
|
Park, Playground, Schools, Shopping |
|
Features
|
Cul-de-sac, No Neighbours Behind |
|
Parking Space Total
|
2 |
|
Plan
|
8020563 |
|
Structure
|
Deck |
Building
|
Bathroom Total
|
3 |
|
Bedrooms Above Ground
|
3 |
|
Bedrooms Below Ground
|
1 |
|
Bedrooms Total
|
4 |
|
Appliances
|
See Remarks |
|
Basement Development
|
Finished |
|
Basement Type
|
Full (finished) |
|
Constructed Date
|
1982 |
|
Construction Style Attachment
|
Detached |
|
Cooling Type
|
None |
|
Exterior Finish
|
Brick, Metal, Wood Siding |
|
Fireplace Present
|
Yes |
|
Fireplace Total
|
2 |
|
Flooring Type
|
Carpeted, Laminate |
|
Foundation Type
|
Poured Concrete |
|
Half Bath Total
|
1 |
|
Heating Type
|
Forced Air |
|
Stories Total
|
2 |
|
Size Interior
|
1,950 Ft2 |
|
Total Finished Area
|
1950 Sqft |
|
Type
|
House |
Parking
Land
|
Acreage
|
No |
|
Fence Type
|
Fence |
|
Land Amenities
|
Park, Playground, Schools, Shopping |
|
Landscape Features
|
Fruit Trees, Landscaped |
|
Size Frontage
|
10.06 M |
|
Size Irregular
|
8713.00 |
|
Size Total
|
8713 Sqft|7,251 - 10,889 Sqft |
|
Size Total Text
|
8713 Sqft|7,251 - 10,889 Sqft |
|
Zoning Description
|
R-l |
Rooms
| Level |
Type |
Length |
Width |
Dimensions |
|
Second Level |
Primary Bedroom |
|
|
16.33 Ft x 17.00 Ft |
|
Second Level |
3pc Bathroom |
|
|
9.08 Ft x 4.92 Ft |
|
Second Level |
Bedroom |
|
|
15.33 Ft x 9.50 Ft |
|
Second Level |
Bedroom |
|
|
12.00 Ft x 9.42 Ft |
|
Second Level |
4pc Bathroom |
|
|
6.92 Ft x 7.75 Ft |
|
Basement |
Recreational, Games Room |
|
|
18.75 Ft x 22.00 Ft |
|
Basement |
Bedroom |
|
|
11.00 Ft x 13.08 Ft |
|
Main Level |
Living Room |
|
|
12.00 Ft x 17.58 Ft |
|
Main Level |
Dining Room |
|
|
12.00 Ft x 9.58 Ft |
|
Main Level |
Kitchen |
|
|
10.33 Ft x 9.25 Ft |
|
Main Level |
Breakfast |
|
|
8.25 Ft x 10.83 Ft |
|
Main Level |
2pc Bathroom |
|
|
6.58 Ft x 4.17 Ft |
|
Main Level |
Family Room |
|
|
14.00 Ft x 15.58 Ft |
https://www.realtor.ca/real-estate/29029588/30-comfort-close-red-deer-clearview-meadows

