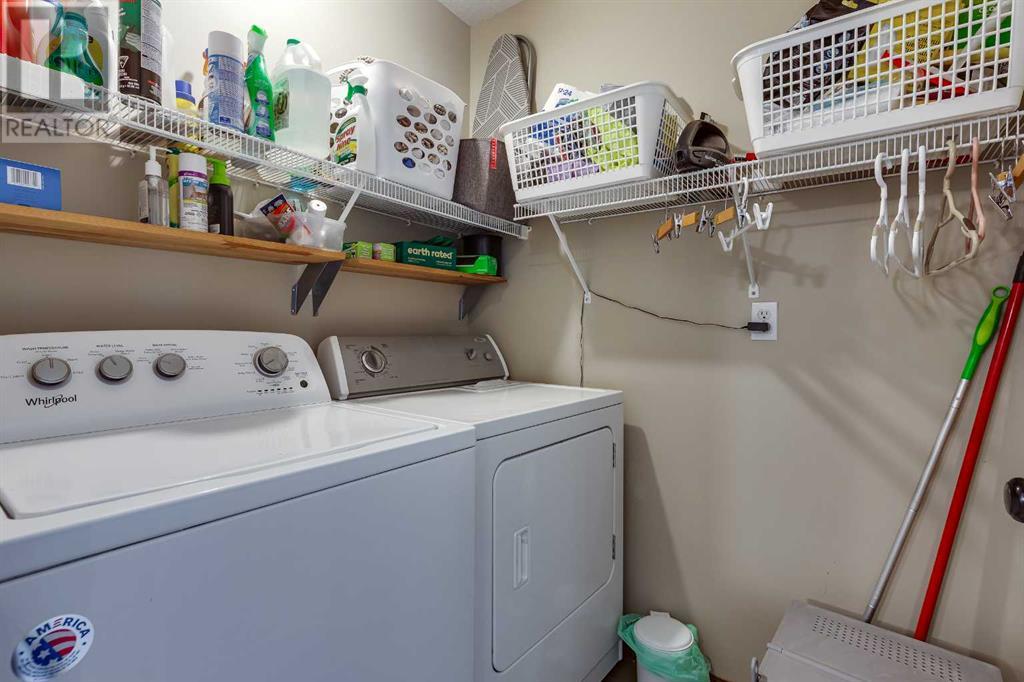4 Bedroom
3 Bathroom
1,353 ft2
Bungalow
Fireplace
Central Air Conditioning
Forced Air, In Floor Heating
Landscaped
$559,000
30 Burris Pointe is a well loved home. The location of the walkout bungalow is ideal - situated in a quiet close, and surrounded with good neighbors. The amazing view overlooks a neat and tidy fenced backyard with firepit, and beyond to a wooded greenspace and the distant farmland west of Lacombe - perfect for those who like to peacefully observe flora and fauna. The attached double car garage and concrete driveway provides ample space for the storage of vehicles and other items. Recent (since 2020) quality upgrades include a kitchen renovation (cabinets, all appliances (except the dryer), Corian countertops), a beautifully constructed composite deck with natural gas bbq line, new sliding door, and central air conditioning. The covered front entrance welcomes you inside to a well designed home featuring hardwood, tile, and carpet. The living room is highlighted with a unique soapstone wood stove that radiates heat on those crisp winter days. Natural light fills the main floor and the walk out basement. Quality window coverings adorn the windows. The basement in-floor heat and recently installed central air conditioning efficiently maintain a comfortable temperature throughout the home - no matter the season. Main floor laundry, vaulted ceilings, the renovated kitchen, a good sized Master Bedroom with ensuite and walk-in closet, and a front office/study (that could be used as a 5th bedroom) add to the form and function of this wonderful home. The basement will surprise you with extra space, large bedrooms, and a spectacular family room. The seller loves this home and will miss it dearly. (id:57594)
Property Details
|
MLS® Number
|
A2207723 |
|
Property Type
|
Single Family |
|
Community Name
|
Fairway Heights Extension |
|
Amenities Near By
|
Schools |
|
Features
|
Cul-de-sac, See Remarks, French Door, No Smoking Home, Gas Bbq Hookup |
|
Parking Space Total
|
4 |
|
Plan
|
0620031 |
|
Structure
|
Deck |
|
View Type
|
View |
Building
|
Bathroom Total
|
3 |
|
Bedrooms Above Ground
|
2 |
|
Bedrooms Below Ground
|
2 |
|
Bedrooms Total
|
4 |
|
Appliances
|
See Remarks |
|
Architectural Style
|
Bungalow |
|
Basement Development
|
Finished |
|
Basement Features
|
Walk Out |
|
Basement Type
|
Full (finished) |
|
Constructed Date
|
2006 |
|
Construction Material
|
Wood Frame |
|
Construction Style Attachment
|
Detached |
|
Cooling Type
|
Central Air Conditioning |
|
Exterior Finish
|
Brick, Vinyl Siding |
|
Fireplace Present
|
Yes |
|
Fireplace Total
|
1 |
|
Flooring Type
|
Carpeted, Hardwood, Tile |
|
Foundation Type
|
Poured Concrete |
|
Heating Fuel
|
Natural Gas |
|
Heating Type
|
Forced Air, In Floor Heating |
|
Stories Total
|
1 |
|
Size Interior
|
1,353 Ft2 |
|
Total Finished Area
|
1353 Sqft |
|
Type
|
House |
Parking
Land
|
Acreage
|
No |
|
Fence Type
|
Fence |
|
Land Amenities
|
Schools |
|
Landscape Features
|
Landscaped |
|
Size Frontage
|
15.54 M |
|
Size Irregular
|
7203.00 |
|
Size Total
|
7203 Sqft|4,051 - 7,250 Sqft |
|
Size Total Text
|
7203 Sqft|4,051 - 7,250 Sqft |
|
Zoning Description
|
R1 |
Rooms
| Level |
Type |
Length |
Width |
Dimensions |
|
Basement |
Recreational, Games Room |
|
|
25.25 Ft x 17.83 Ft |
|
Basement |
Bedroom |
|
|
14.92 Ft x 13.67 Ft |
|
Basement |
Furnace |
|
|
22.17 Ft x 19.83 Ft |
|
Basement |
Bedroom |
|
|
14.25 Ft x 13.75 Ft |
|
Basement |
3pc Bathroom |
|
|
10.08 Ft x 7.08 Ft |
|
Main Level |
Office |
|
|
10.92 Ft x 10.92 Ft |
|
Main Level |
4pc Bathroom |
|
|
4.92 Ft x 7.83 Ft |
|
Main Level |
Bedroom |
|
|
11.25 Ft x 11.33 Ft |
|
Main Level |
Living Room |
|
|
12.83 Ft x 15.17 Ft |
|
Main Level |
Primary Bedroom |
|
|
17.83 Ft x 14.00 Ft |
|
Main Level |
Kitchen |
|
|
11.58 Ft x 14.50 Ft |
|
Main Level |
Dining Room |
|
|
15.17 Ft x 8.67 Ft |
|
Main Level |
3pc Bathroom |
|
|
8.83 Ft x 5.67 Ft |
https://www.realtor.ca/real-estate/28127362/30-burris-pointe-lacombe-fairway-heights-extension





















































