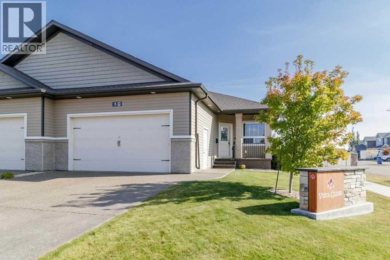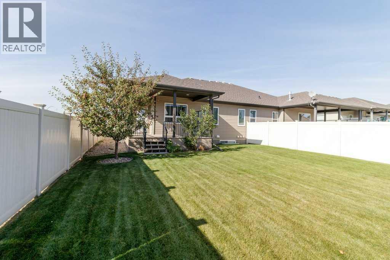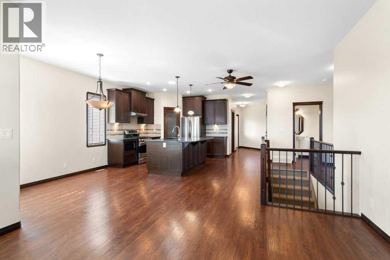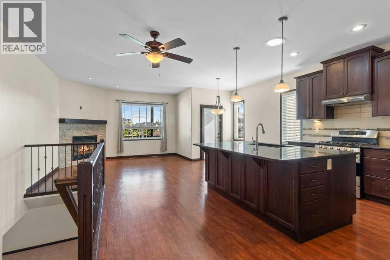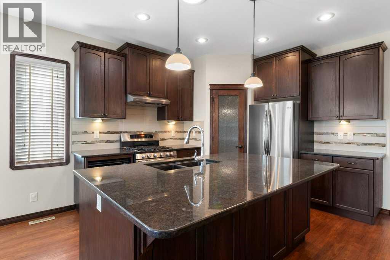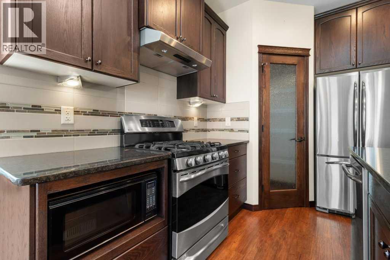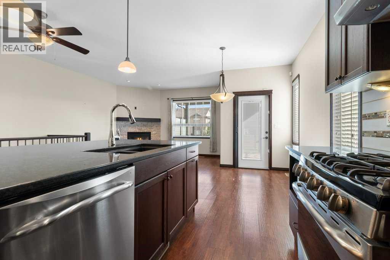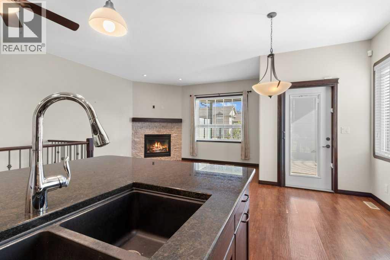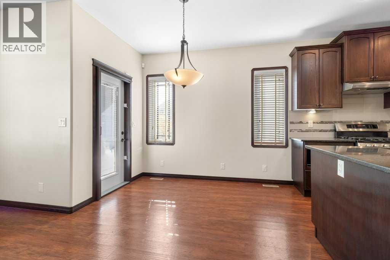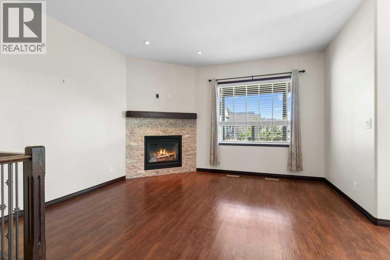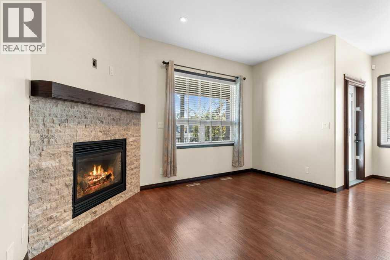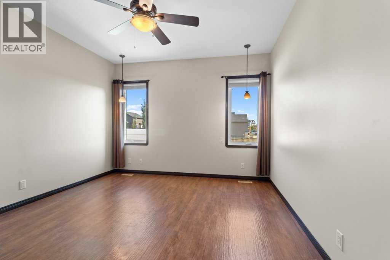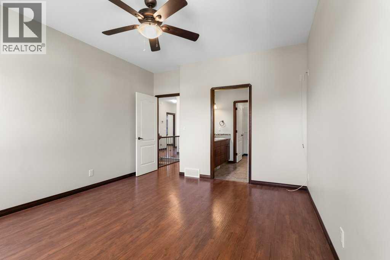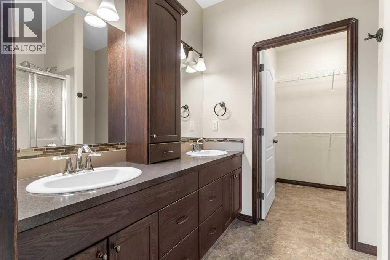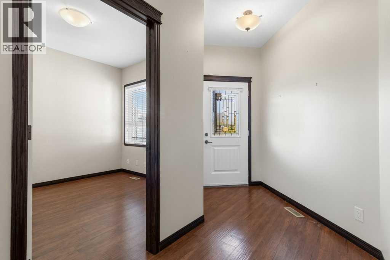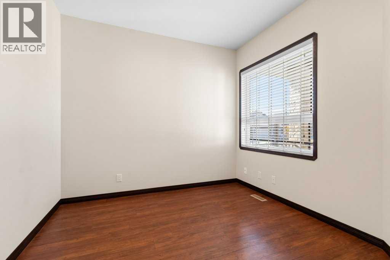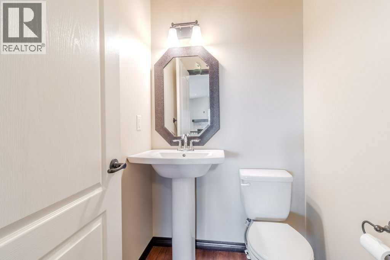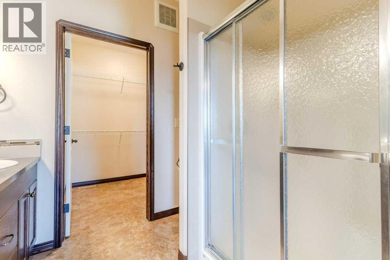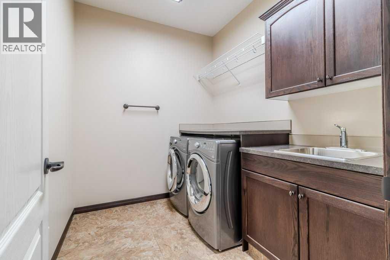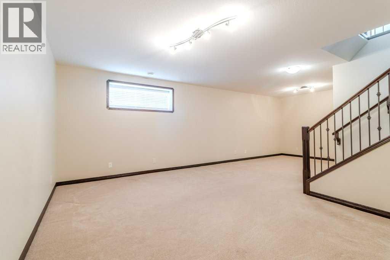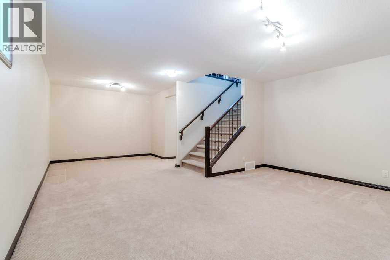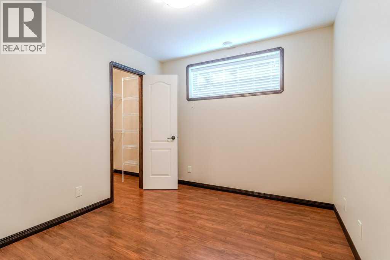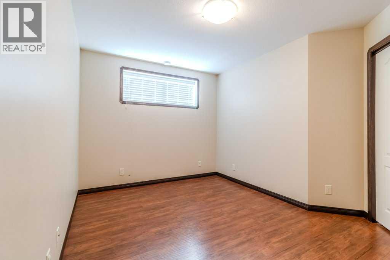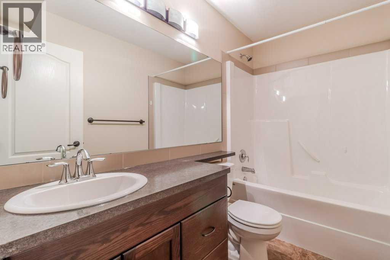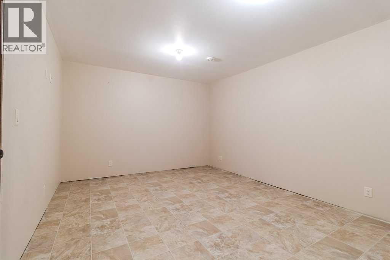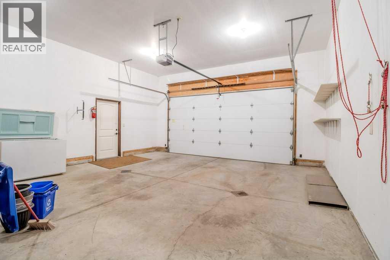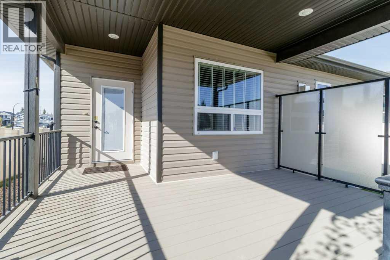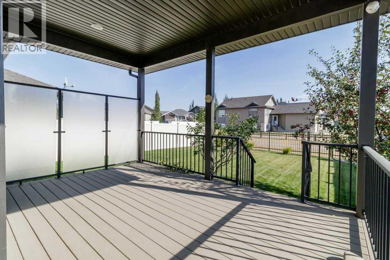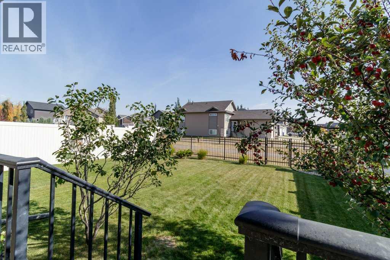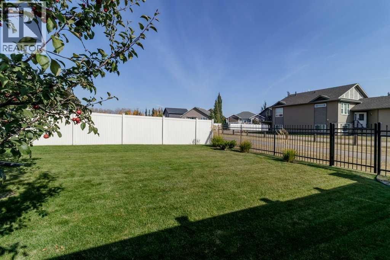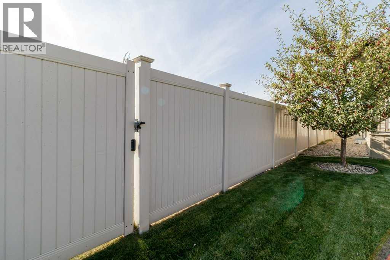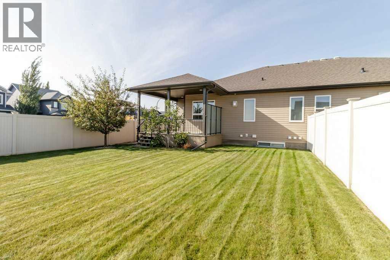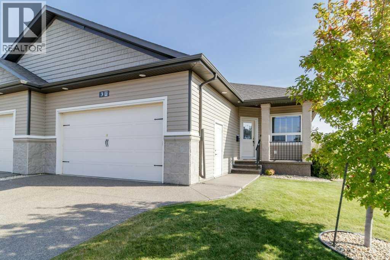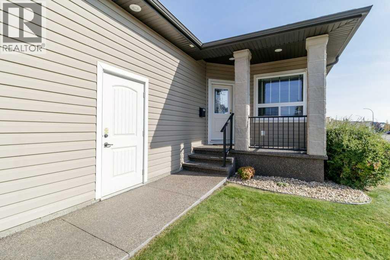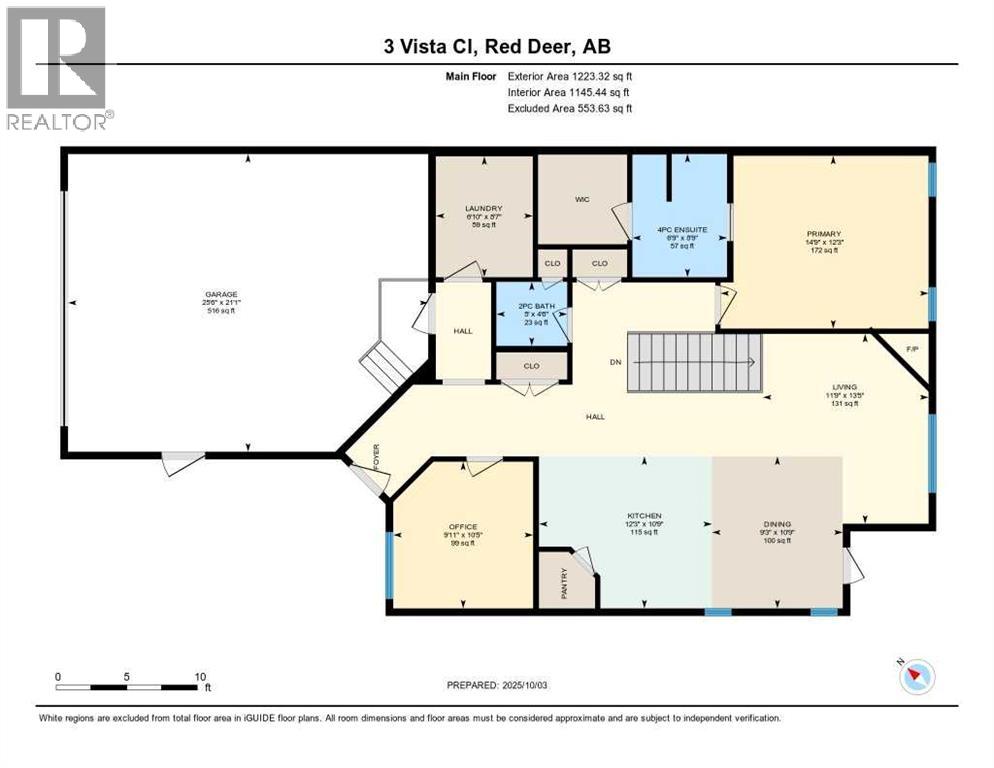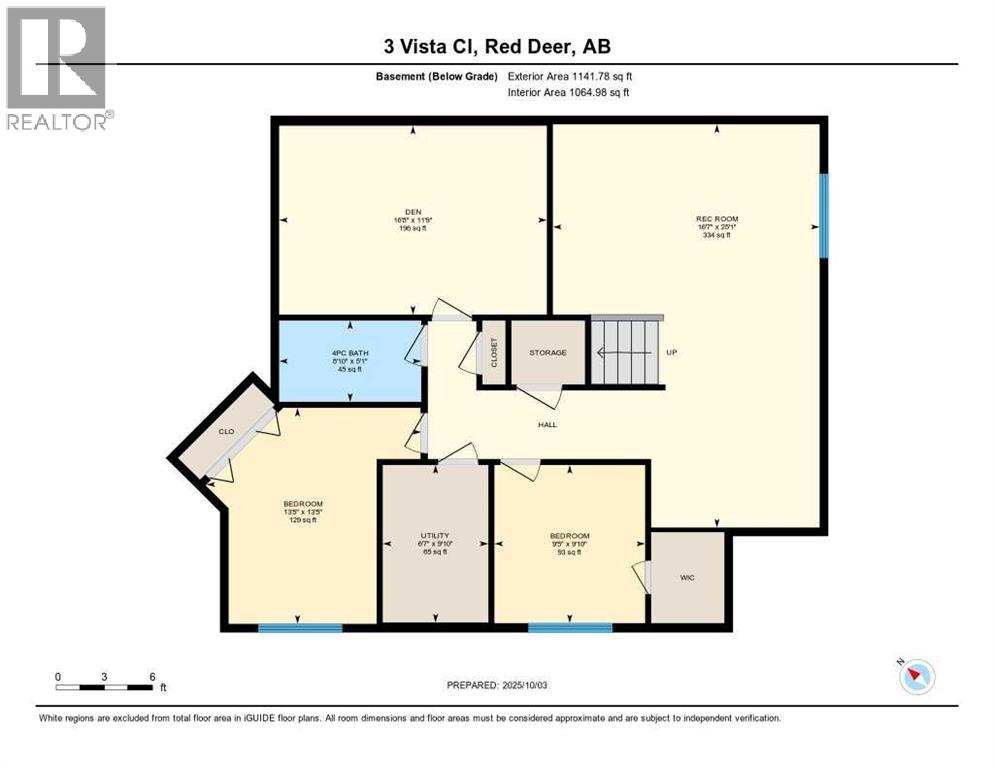3 Bedroom
3 Bathroom
1,223 ft2
Bungalow
Fireplace
Central Air Conditioning
Forced Air
$689,000
Welcome to this beautifully maintained duplex in the desirable Vanier East subdivision, offering adult living and immediate possession. Perfectly situated on a quiet close, this bungalow provides a low-maintenance lifestyle. The open-concept design is filled with natural light, featuring a stylish kitchen with granite counters, an island, pantry, gas stove, garburator, and water softener, along with a dining area that opens directly onto the deck. The main floor also includes a cozy living room with a gas fireplace, an office/den, a convenient laundry and mud room, and a 2-piece bathroom. The spacious primary bedroom boasts a 3-piece ensuite with dual sinks and a walk-in shower. The fully developed basement offers a family room, theatre room, two additional bedrooms, and a 3-piece bathroom, creating plenty of space for guests and entertainment. Extras include hot water on demand, fresh paint within the last two years, and a heated double attached garage with a drain. The backyard is beautifully landscaped with a sprinkler system, fully fenced, and features a covered deck complete with a glass privacy divider for added comfort and seclusion, ideal for relaxing or entertaining. This home truly combines comfort, convenience, and style. (id:57594)
Property Details
|
MLS® Number
|
A2257198 |
|
Property Type
|
Single Family |
|
Neigbourhood
|
Vanier East |
|
Community Name
|
Vanier Woods |
|
Amenities Near By
|
Park, Playground, Schools |
|
Community Features
|
Age Restrictions |
|
Parking Space Total
|
2 |
|
Plan
|
1223532 |
|
Structure
|
Deck |
Building
|
Bathroom Total
|
3 |
|
Bedrooms Above Ground
|
1 |
|
Bedrooms Below Ground
|
2 |
|
Bedrooms Total
|
3 |
|
Appliances
|
Washer, Refrigerator, Water Softener, Dishwasher, Stove, Dryer, Freezer, Garburator, Window Coverings, Garage Door Opener |
|
Architectural Style
|
Bungalow |
|
Basement Development
|
Finished |
|
Basement Type
|
Full (finished) |
|
Constructed Date
|
2013 |
|
Construction Style Attachment
|
Semi-detached |
|
Cooling Type
|
Central Air Conditioning |
|
Exterior Finish
|
Stone, Vinyl Siding |
|
Fireplace Present
|
Yes |
|
Fireplace Total
|
1 |
|
Flooring Type
|
Carpeted, Laminate, Linoleum |
|
Foundation Type
|
Poured Concrete |
|
Half Bath Total
|
1 |
|
Heating Fuel
|
Natural Gas |
|
Heating Type
|
Forced Air |
|
Stories Total
|
1 |
|
Size Interior
|
1,223 Ft2 |
|
Total Finished Area
|
1223.32 Sqft |
|
Type
|
Duplex |
Parking
|
Attached Garage
|
2 |
|
Garage
|
|
|
Heated Garage
|
|
Land
|
Acreage
|
No |
|
Fence Type
|
Fence |
|
Land Amenities
|
Park, Playground, Schools |
|
Size Depth
|
39.01 M |
|
Size Frontage
|
11.58 M |
|
Size Irregular
|
5176.00 |
|
Size Total
|
5176 Sqft|4,051 - 7,250 Sqft |
|
Size Total Text
|
5176 Sqft|4,051 - 7,250 Sqft |
|
Zoning Description
|
R-d |
Rooms
| Level |
Type |
Length |
Width |
Dimensions |
|
Basement |
Furnace |
|
|
9.83 Ft x 6.58 Ft |
|
Basement |
4pc Bathroom |
|
|
Measurements not available |
|
Basement |
Bedroom |
|
|
9.83 Ft x 9.42 Ft |
|
Basement |
Bedroom |
|
|
13.42 Ft x 13.42 Ft |
|
Basement |
Den |
|
|
11.75 Ft x 16.67 Ft |
|
Basement |
Recreational, Games Room |
|
|
25.08 Ft x 16.58 Ft |
|
Main Level |
2pc Bathroom |
|
|
Measurements not available |
|
Main Level |
4pc Bathroom |
|
|
Measurements not available |
|
Main Level |
Dining Room |
|
|
10.75 Ft x 9.25 Ft |
|
Main Level |
Kitchen |
|
|
10.75 Ft x 12.25 Ft |
|
Main Level |
Laundry Room |
|
|
8.58 Ft x 6.83 Ft |
|
Main Level |
Living Room |
|
|
13.42 Ft x 11.75 Ft |
|
Main Level |
Office |
|
|
10.42 Ft x 9.92 Ft |
|
Main Level |
Primary Bedroom |
|
|
12.25 Ft x 14.75 Ft |
https://www.realtor.ca/real-estate/28951676/3-vista-close-red-deer-vanier-woods

