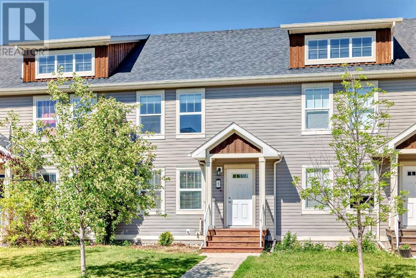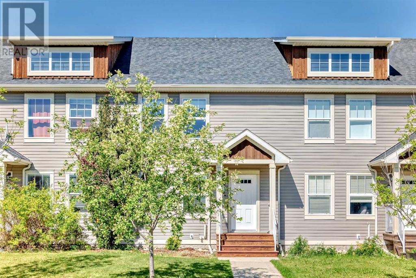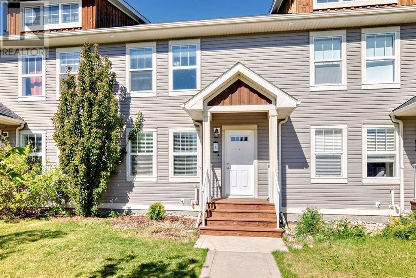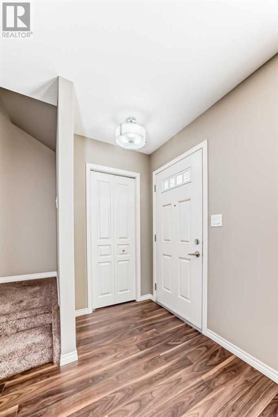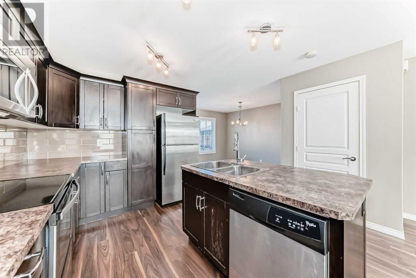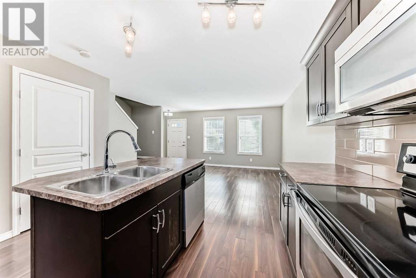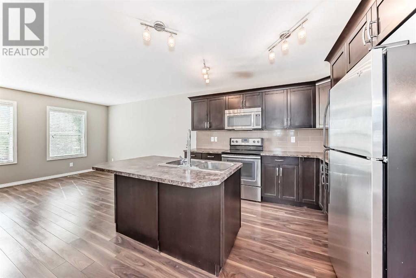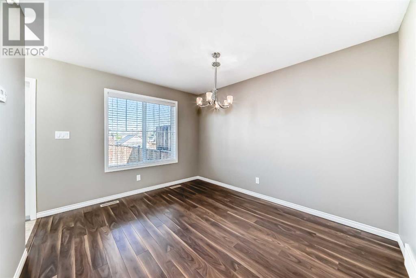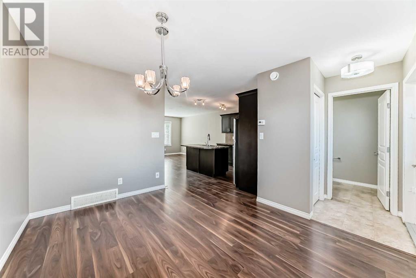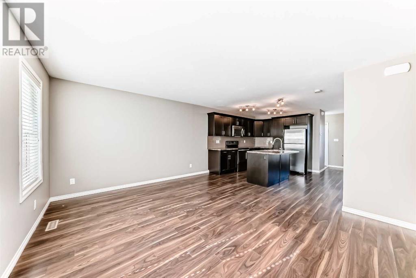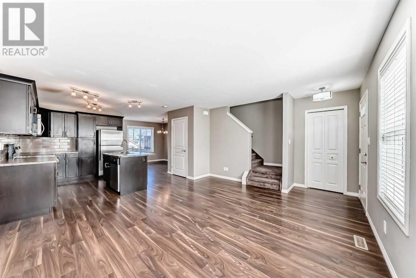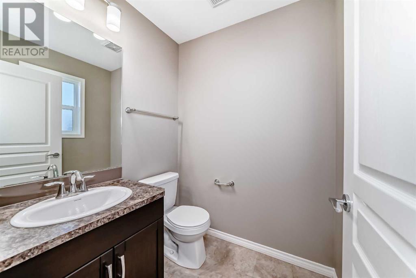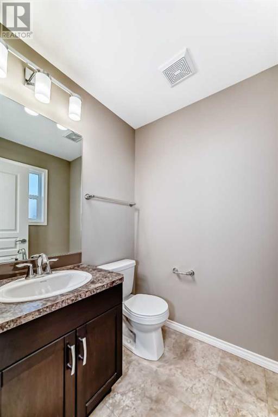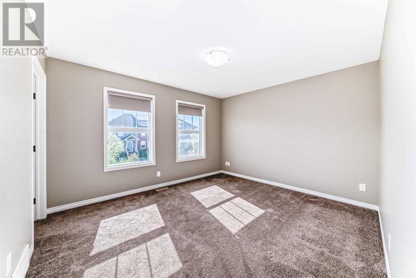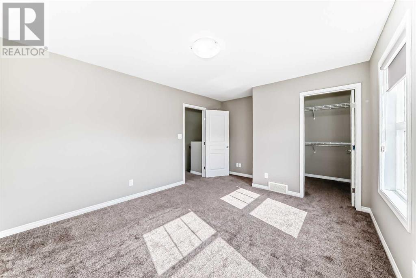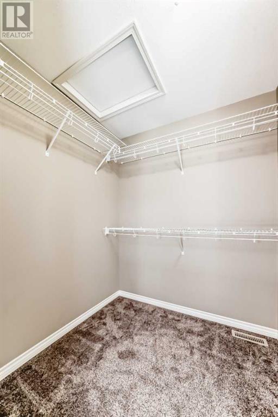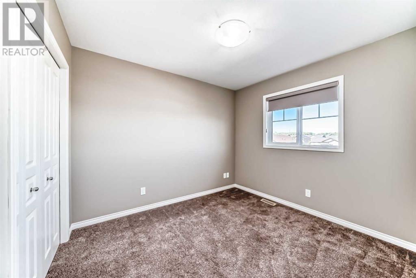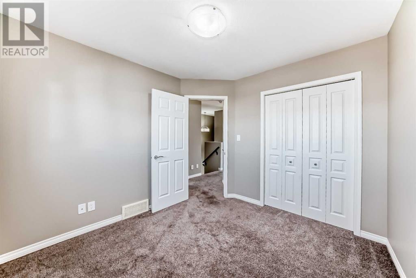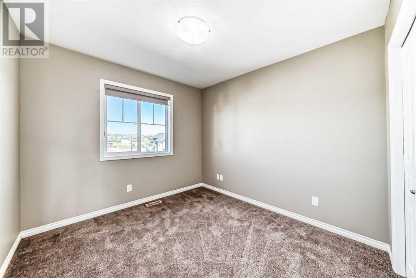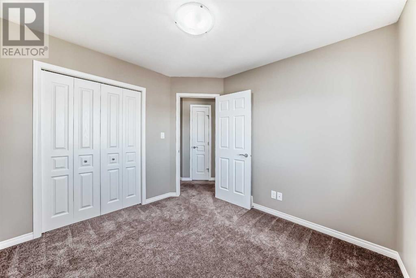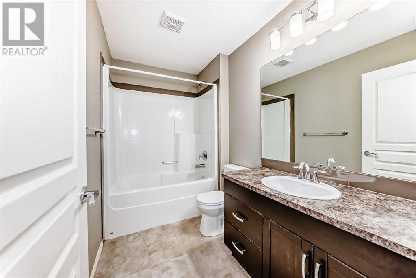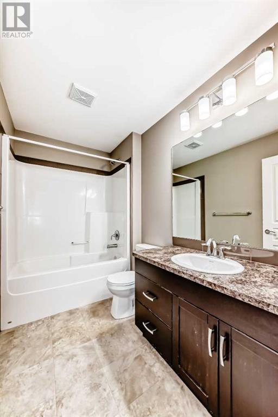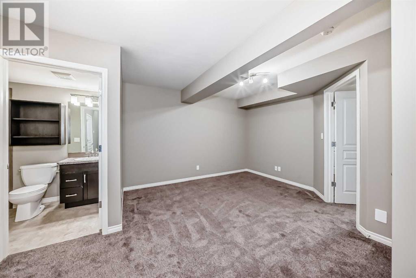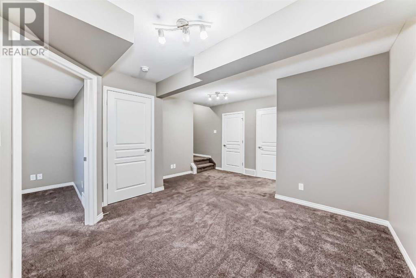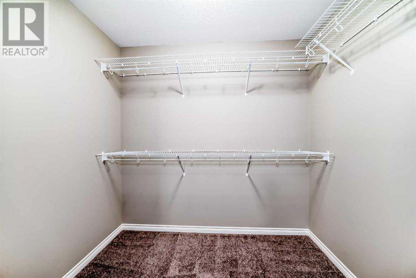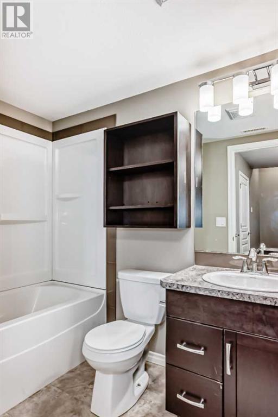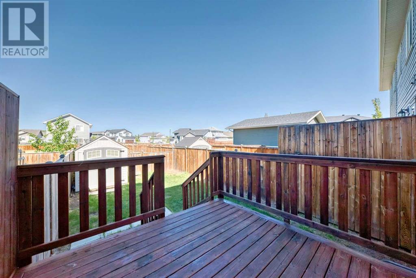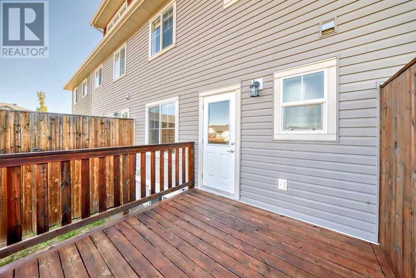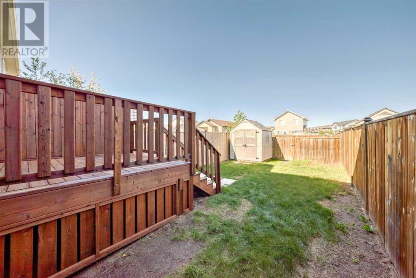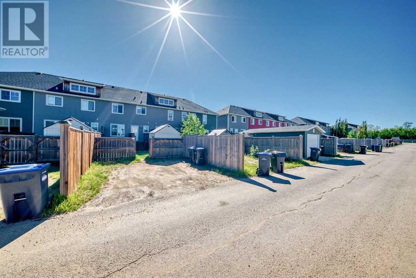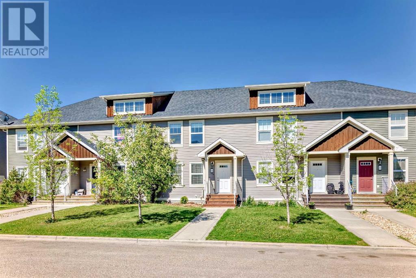4 Bedroom
2 Bathroom
1,257 ft2
None
Forced Air
Landscaped
$349,900
Welcome to your new home in the vibrant beach community of Sylvan Lake! This beautifully maintained townhouse offers a functional and open-concept main floor, featuring laminate flooring throughout. The kitchen showcases rich dark wood cabinetry, a convenient island with a built-in sink and power—perfect for meal prep or baking—and comes complete with all four stainless steel appliances. The spacious dining area opens directly onto the rear deck, ideal for summer BBQs and entertaining. The main floor also includes a comfortable living room and a 2-piece powder room located near the back entry. Upstairs, you'll find a generous primary bedroom with a walk-in closet, two additional well-sized bedrooms, and a 4-piece bathroom. The fully finished basement adds even more living space with a large family room, an additional bedroom with an oversized walk-in closet, a full 4-piece bathroom, and a separate laundry area with a stacked washer and dryer included. Outside, enjoy a fully landscaped backyard complete with a deck, full fencing, a gravel parking pad for two vehicles, and a handy storage shed. Located in the sought-after community of Ryders Ridge—known for its modern architecture, well-designed streetscapes, and proximity to shopping, schools, and services—this home is move-in ready and waiting for you! (id:57594)
Property Details
|
MLS® Number
|
A2224621 |
|
Property Type
|
Single Family |
|
Community Name
|
Ryders Ridge |
|
Amenities Near By
|
Playground, Schools, Shopping, Water Nearby |
|
Community Features
|
Lake Privileges |
|
Features
|
Cul-de-sac, Back Lane, Pvc Window, Closet Organizers, Level |
|
Parking Space Total
|
2 |
|
Plan
|
1323636 |
|
Structure
|
Deck |
Building
|
Bathroom Total
|
2 |
|
Bedrooms Above Ground
|
3 |
|
Bedrooms Below Ground
|
1 |
|
Bedrooms Total
|
4 |
|
Appliances
|
Refrigerator, Dishwasher, Stove, Microwave Range Hood Combo, Window Coverings, Washer/dryer Stack-up |
|
Basement Development
|
Finished |
|
Basement Type
|
Full (finished) |
|
Constructed Date
|
2014 |
|
Construction Material
|
Poured Concrete |
|
Construction Style Attachment
|
Attached |
|
Cooling Type
|
None |
|
Exterior Finish
|
Concrete, Vinyl Siding |
|
Flooring Type
|
Carpeted, Laminate, Tile |
|
Foundation Type
|
Poured Concrete |
|
Half Bath Total
|
1 |
|
Heating Type
|
Forced Air |
|
Stories Total
|
2 |
|
Size Interior
|
1,257 Ft2 |
|
Total Finished Area
|
1257 Sqft |
|
Type
|
Row / Townhouse |
Parking
Land
|
Acreage
|
No |
|
Fence Type
|
Fence |
|
Land Amenities
|
Playground, Schools, Shopping, Water Nearby |
|
Landscape Features
|
Landscaped |
|
Size Frontage
|
7.31 M |
|
Size Irregular
|
2305.00 |
|
Size Total
|
2305 Sqft|0-4,050 Sqft |
|
Size Total Text
|
2305 Sqft|0-4,050 Sqft |
|
Zoning Description
|
R3 |
Rooms
| Level |
Type |
Length |
Width |
Dimensions |
|
Second Level |
Primary Bedroom |
|
|
12.92 Ft x 11.33 Ft |
|
Second Level |
4pc Bathroom |
|
|
Measurements not available |
|
Second Level |
Bedroom |
|
|
10.08 Ft x 9.42 Ft |
|
Second Level |
Bedroom |
|
|
10.08 Ft x 9.42 Ft |
|
Basement |
Bedroom |
|
|
13.25 Ft x 11.58 Ft |
|
Basement |
Family Room |
|
|
16.33 Ft x 11.83 Ft |
|
Basement |
Laundry Room |
|
|
3.33 Ft x 3.08 Ft |
|
Main Level |
Living Room |
|
|
15.08 Ft x 13.00 Ft |
|
Main Level |
Kitchen |
|
|
10.67 Ft x 8.58 Ft |
|
Main Level |
Dining Room |
|
|
12.00 Ft x 10.08 Ft |
|
Main Level |
2pc Bathroom |
|
|
Measurements not available |
|
Main Level |
Other |
|
|
6.58 Ft x 4.08 Ft |
https://www.realtor.ca/real-estate/28392306/3-reid-court-sylvan-lake-ryders-ridge

