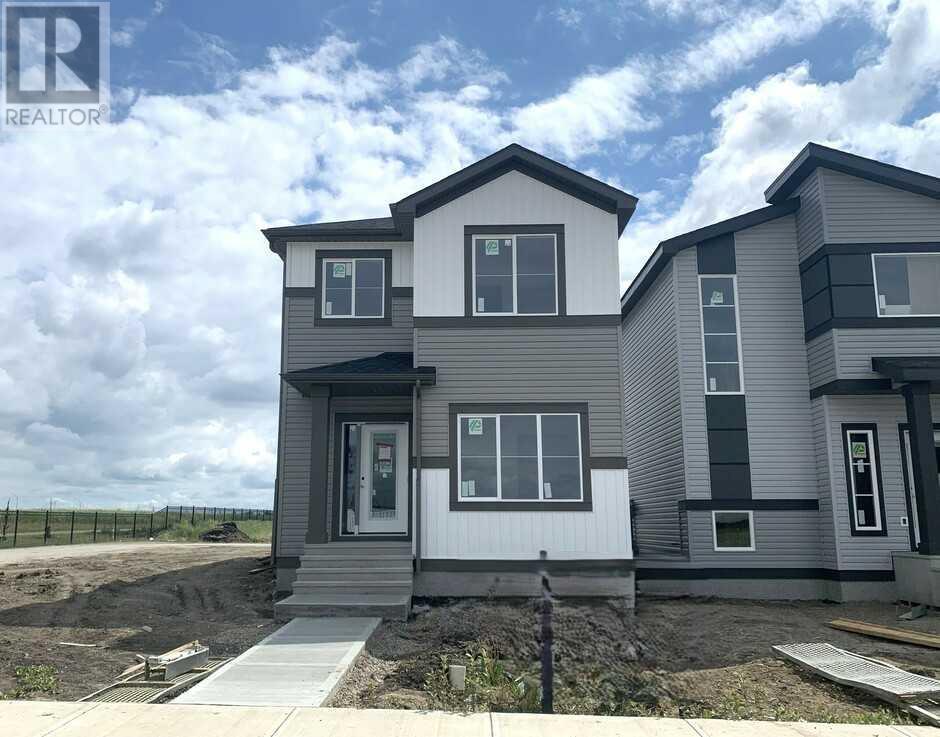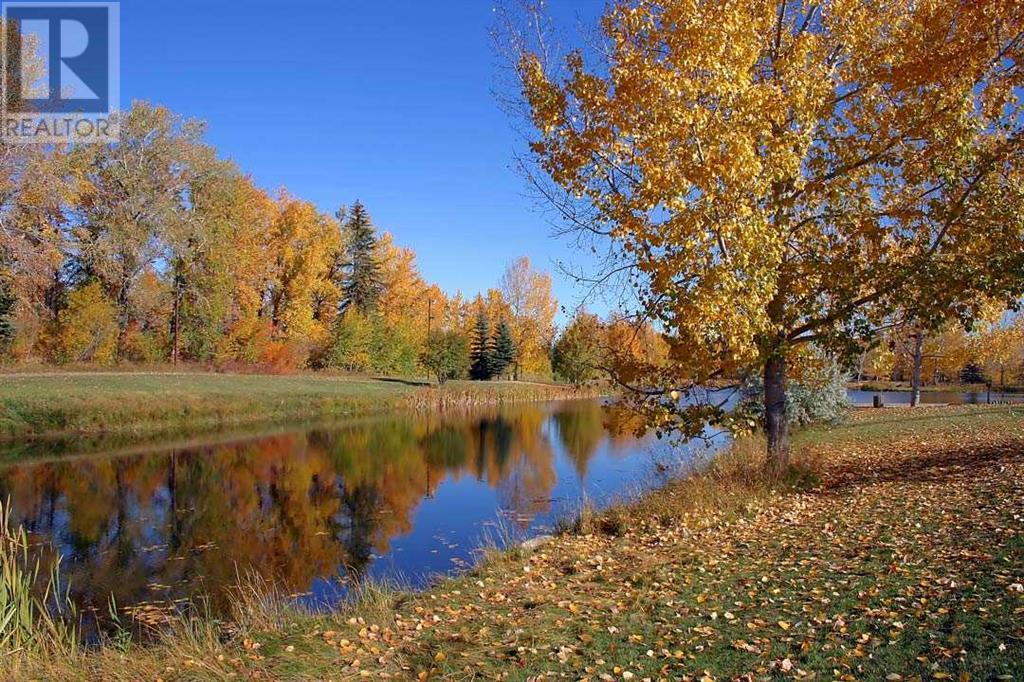3 Bedroom
3 Bathroom
1713.24 sqft
Fireplace
None
Forced Air
$429,900
The Athena by Bedrock Homes is a stunning 3-bed, 2.5-bath laned home designed with an open-concept layout that maximizes space & comfort. Upon entry, you're greeted by a welcoming front foyer and a rear mudroom, both offering ample storage. The main floor features a versatile flex room with large windows, perfect for a home office. The L-shaped kitchen boasts a central island, pots and pans drawer, quartz countertops, an undermount sink, ceiling-high cabinets, a staggered tile backsplash, and a spacious corner walk-in pantry. The primary bedroom, located at the back of the house, is complemented by a bright window, a luxurious 4-piece ensuite with an obscured glass window, a 5' shower with sliding glass door, dual undermount sinks, & a large walk-in closet. A central bonus room separates the primary bedroom from the secondary bedrooms, one of which includes a walk-in closet. A second-floor laundry & a full appliance package and smart home tech complete this home. Photos representative. (id:57594)
Property Details
|
MLS® Number
|
A2157326 |
|
Property Type
|
Single Family |
|
Community Name
|
Liberty Landing |
|
Amenities Near By
|
Park, Playground, Schools, Shopping |
|
Features
|
Back Lane, No Animal Home, No Smoking Home |
|
Parking Space Total
|
2 |
|
Plan
|
2122878 |
|
Structure
|
None |
Building
|
Bathroom Total
|
3 |
|
Bedrooms Above Ground
|
3 |
|
Bedrooms Total
|
3 |
|
Age
|
New Building |
|
Appliances
|
Refrigerator, Dishwasher, Range, Microwave |
|
Basement Development
|
Unfinished |
|
Basement Type
|
Full (unfinished) |
|
Construction Material
|
Wood Frame |
|
Construction Style Attachment
|
Detached |
|
Cooling Type
|
None |
|
Exterior Finish
|
Vinyl Siding |
|
Fireplace Present
|
Yes |
|
Fireplace Total
|
1 |
|
Flooring Type
|
Carpeted, Vinyl Plank |
|
Foundation Type
|
Poured Concrete |
|
Half Bath Total
|
1 |
|
Heating Fuel
|
Natural Gas |
|
Heating Type
|
Forced Air |
|
Stories Total
|
2 |
|
Size Interior
|
1713.24 Sqft |
|
Total Finished Area
|
1713.24 Sqft |
|
Type
|
House |
|
Utility Water
|
Municipal Water |
Parking
Land
|
Acreage
|
No |
|
Fence Type
|
Not Fenced |
|
Land Amenities
|
Park, Playground, Schools, Shopping |
|
Sewer
|
Municipal Sewage System |
|
Size Depth
|
34 M |
|
Size Frontage
|
7.6 M |
|
Size Irregular
|
258.26 |
|
Size Total
|
258.26 M2|0-4,050 Sqft |
|
Size Total Text
|
258.26 M2|0-4,050 Sqft |
|
Zoning Description
|
Dcd-9a |
Rooms
| Level |
Type |
Length |
Width |
Dimensions |
|
Main Level |
2pc Bathroom |
|
|
Measurements not available |
|
Main Level |
Great Room |
|
|
14.00 Ft x 11.17 Ft |
|
Main Level |
Other |
|
|
11.42 Ft x 10.33 Ft |
|
Main Level |
Kitchen |
|
|
12.58 Ft x 13.00 Ft |
|
Main Level |
Other |
|
|
9.75 Ft x 10.67 Ft |
|
Upper Level |
4pc Bathroom |
|
|
Measurements not available |
|
Upper Level |
4pc Bathroom |
|
|
Measurements not available |
|
Upper Level |
Primary Bedroom |
|
|
12.42 Ft x 10.58 Ft |
|
Upper Level |
Bedroom |
|
|
10.00 Ft x 9.58 Ft |
|
Upper Level |
Bedroom |
|
|
9.00 Ft x 10.67 Ft |
|
Upper Level |
Bonus Room |
|
|
10.67 Ft x 10.58 Ft |








