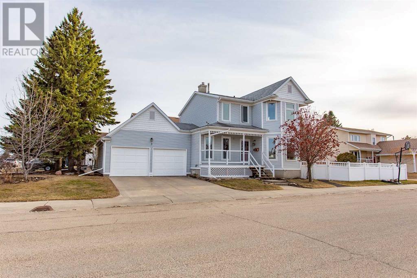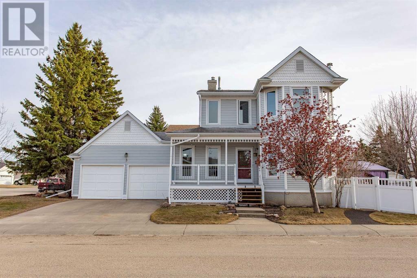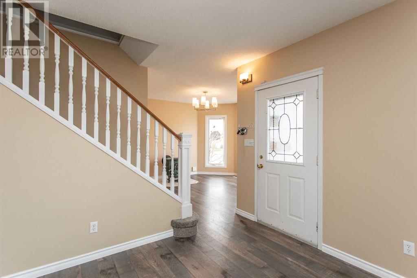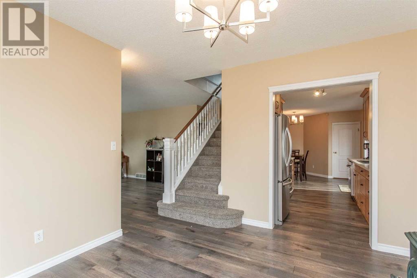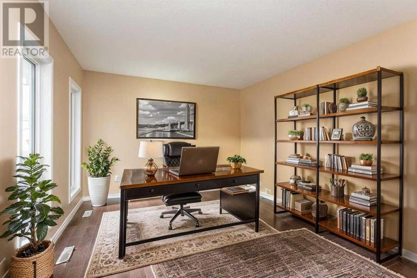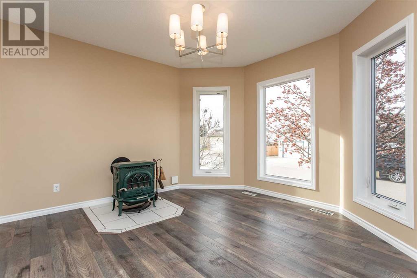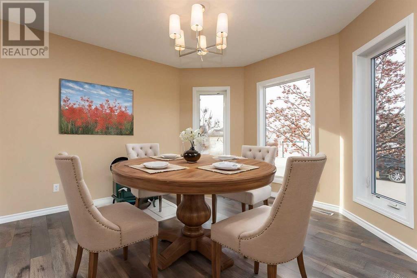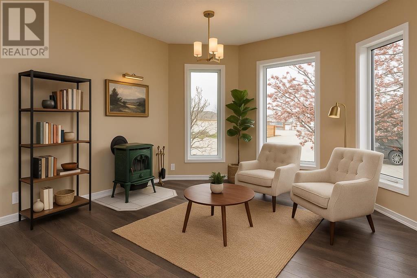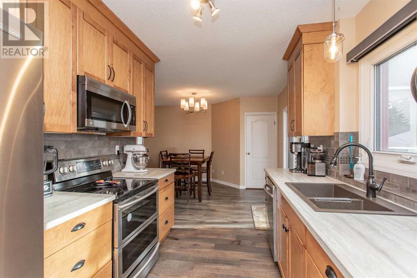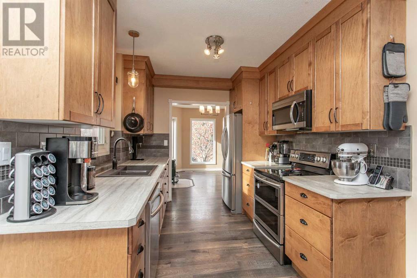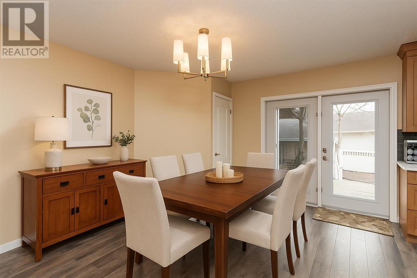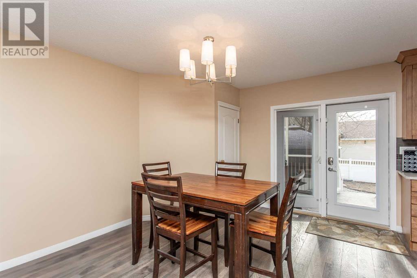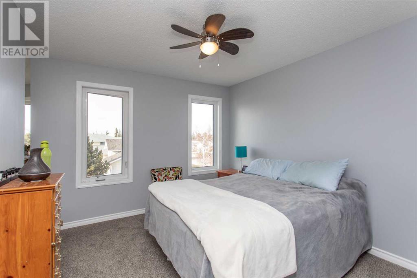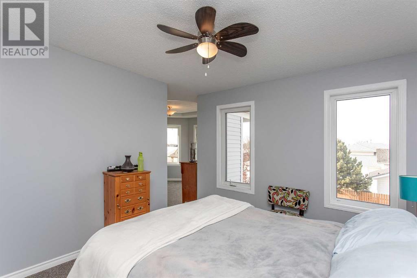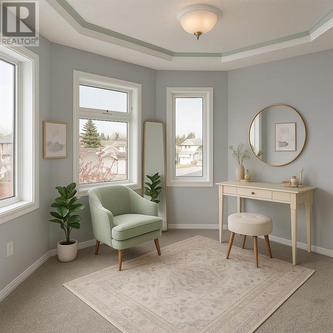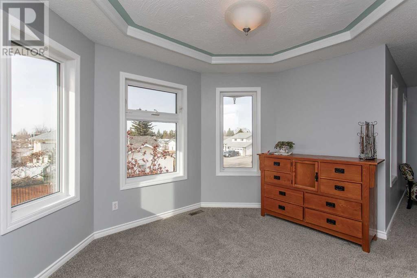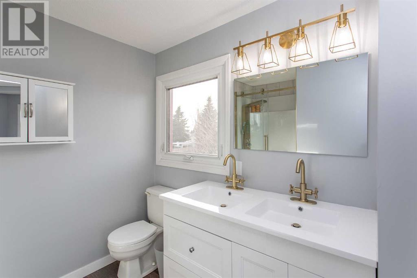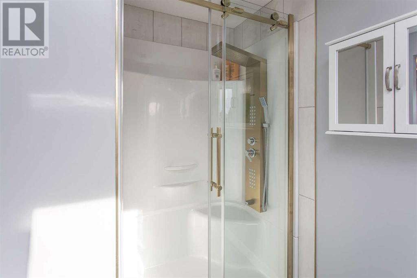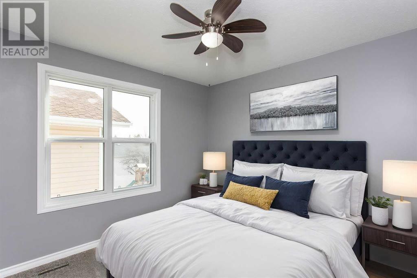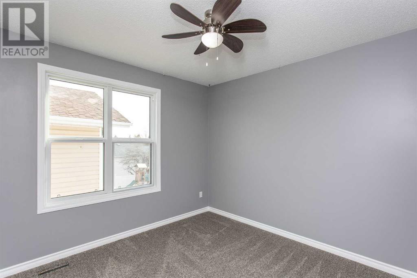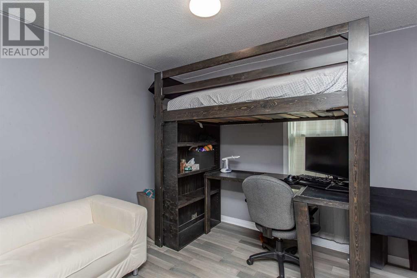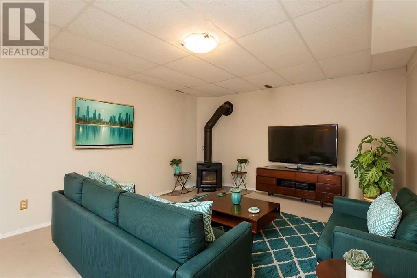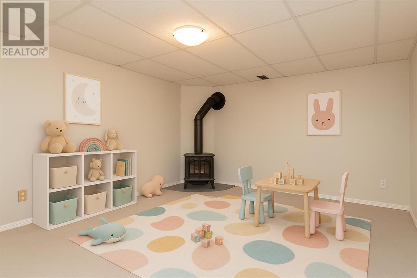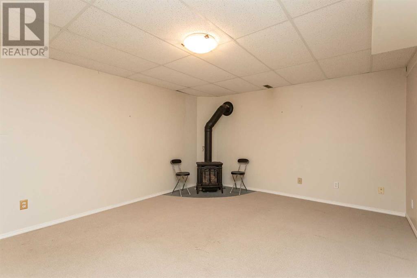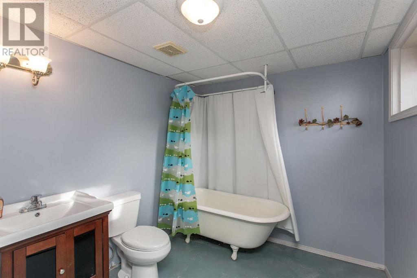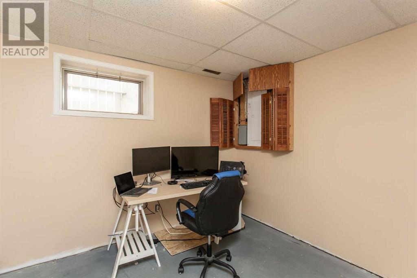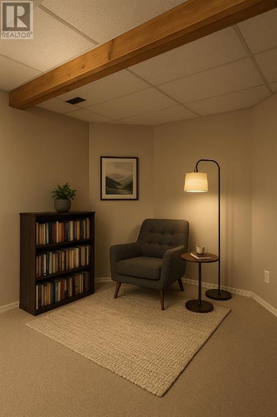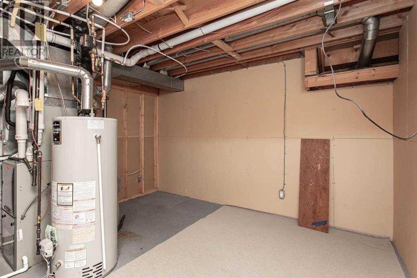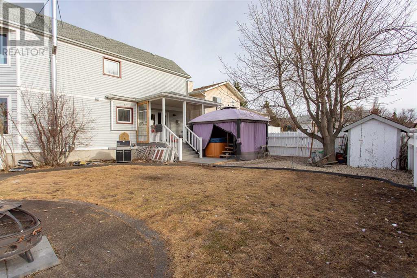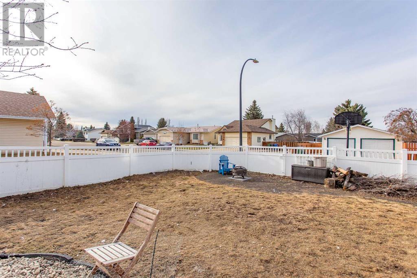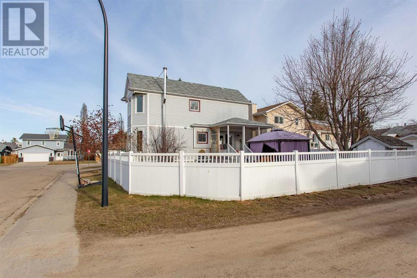3 Bedroom
4 Bathroom
1,708 ft2
Fireplace
Central Air Conditioning
Forced Air
$459,900
Welcome to 3 Depalme Street: an attractive well maintained home on a quiet corner lot in one of Red Deer’s most desirable neighborhoods. At the end of a school zone with alley access and large yard, this home checks all the boxes for comfort, function, and an unbeatable location! From the bay window turret to the decorative gables, trim work, and covered front porch with spindle railings, this is a rare find in Red Deer. The main floor offers a layout with great separation - ideal for working from home or creating distinct entertaining spaces. The galley style kitchen is beautifully updated with stainless steel appliances, rich cabinetry, a composite sink, and a double oven stove. A door off the kitchen opens to the deck and a great sized yard. A gas fireplace makes the living room extra cozy! You'll also find direct access to the double attached garage from that space. Upstairs, you'll find 3 bedrooms - including a true retreat of a primary suite - complete with a tray ceiling in the dedicated dressing area, his and her sinks, and a gorgeous shower. Upstairs laundry adds everyday convenience, and the brand new carpet up the stairs and throughout the second floor adds a fresh touch. The fully finished basement includes a gas stove, a possible bedroom, a full 4-piece bath, and tons of storage space.Outside, unwind on your back deck or soak in the hot tub (wired to its own subpanel). With upgraded plumbing (no polyB!), a recirculation pump helping hot water travel upstairs super quickly, vinyl windows, air conditioning, and a long list of updates, this home is move-in ready and built to last.Deer Park is known for its family-friendly nature, mature trees, and proximity to parks, schools, and amenities... and this storeybook home takes it up a notch. (id:57594)
Property Details
|
MLS® Number
|
A2212440 |
|
Property Type
|
Single Family |
|
Neigbourhood
|
Deer Park Estates |
|
Community Name
|
Deer Park Estates |
|
Amenities Near By
|
Schools |
|
Features
|
Pvc Window, Gazebo |
|
Parking Space Total
|
4 |
|
Plan
|
8721665 |
|
Structure
|
Deck |
Building
|
Bathroom Total
|
4 |
|
Bedrooms Above Ground
|
3 |
|
Bedrooms Total
|
3 |
|
Appliances
|
Refrigerator, Dishwasher, Stove, Microwave, Microwave Range Hood Combo, Washer & Dryer |
|
Basement Development
|
Finished |
|
Basement Type
|
Full (finished) |
|
Constructed Date
|
1987 |
|
Construction Material
|
Wood Frame |
|
Construction Style Attachment
|
Detached |
|
Cooling Type
|
Central Air Conditioning |
|
Exterior Finish
|
Vinyl Siding |
|
Fireplace Present
|
Yes |
|
Fireplace Total
|
3 |
|
Flooring Type
|
Carpeted, Vinyl Plank |
|
Foundation Type
|
Poured Concrete |
|
Half Bath Total
|
1 |
|
Heating Type
|
Forced Air |
|
Stories Total
|
2 |
|
Size Interior
|
1,708 Ft2 |
|
Total Finished Area
|
1708 Sqft |
|
Type
|
House |
Parking
Land
|
Acreage
|
No |
|
Fence Type
|
Fence |
|
Land Amenities
|
Schools |
|
Size Depth
|
15 M |
|
Size Frontage
|
31 M |
|
Size Irregular
|
5678.00 |
|
Size Total
|
5678 Sqft|4,051 - 7,250 Sqft |
|
Size Total Text
|
5678 Sqft|4,051 - 7,250 Sqft |
|
Zoning Description
|
R1 |
Rooms
| Level |
Type |
Length |
Width |
Dimensions |
|
Second Level |
4pc Bathroom |
|
|
Measurements not available |
|
Second Level |
4pc Bathroom |
|
|
Measurements not available |
|
Second Level |
Bedroom |
|
|
11.08 Ft x 10.08 Ft |
|
Second Level |
Bedroom |
|
|
10.92 Ft x 10.17 Ft |
|
Second Level |
Primary Bedroom |
|
|
19.83 Ft x 23.00 Ft |
|
Basement |
3pc Bathroom |
|
|
Measurements not available |
|
Basement |
Bonus Room |
|
|
12.83 Ft x 11.08 Ft |
|
Basement |
Den |
|
|
11.75 Ft x 11.50 Ft |
|
Basement |
Recreational, Games Room |
|
|
12.75 Ft x 15.50 Ft |
|
Main Level |
Dining Room |
|
|
12.25 Ft x 12.08 Ft |
|
Main Level |
Family Room |
|
|
14.92 Ft x 16.00 Ft |
|
Main Level |
2pc Bathroom |
|
|
Measurements not available |
|
Main Level |
Kitchen |
|
|
10.08 Ft x 8.50 Ft |
|
Main Level |
Living Room |
|
|
14.25 Ft x 16.00 Ft |
|
Main Level |
Living Room |
|
|
12.25 Ft x 12.17 Ft |
https://www.realtor.ca/real-estate/28208107/3-depalme-street-red-deer-deer-park-estates

