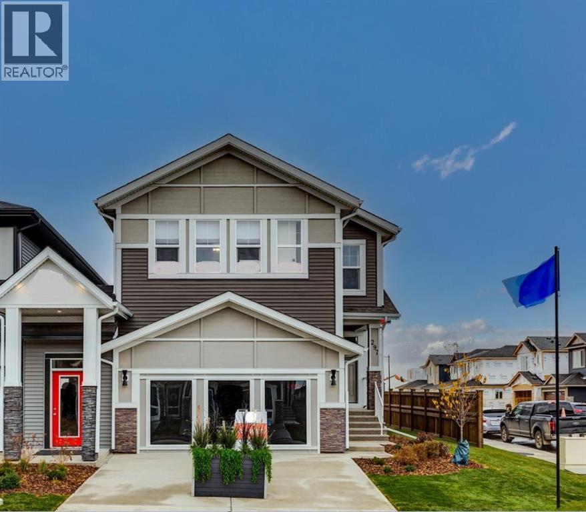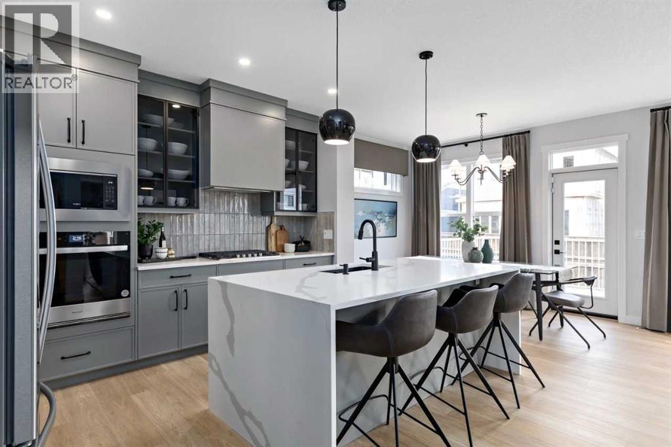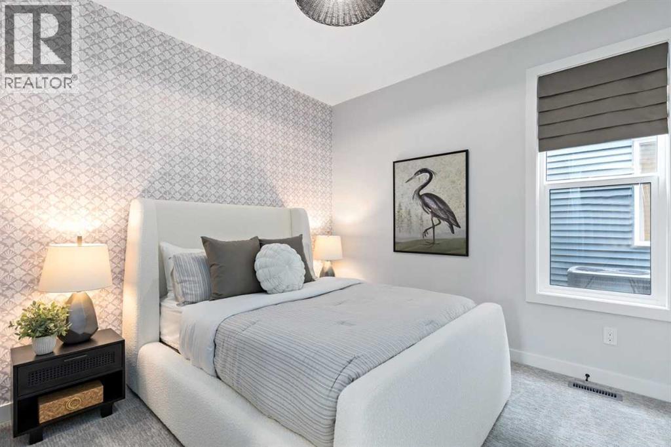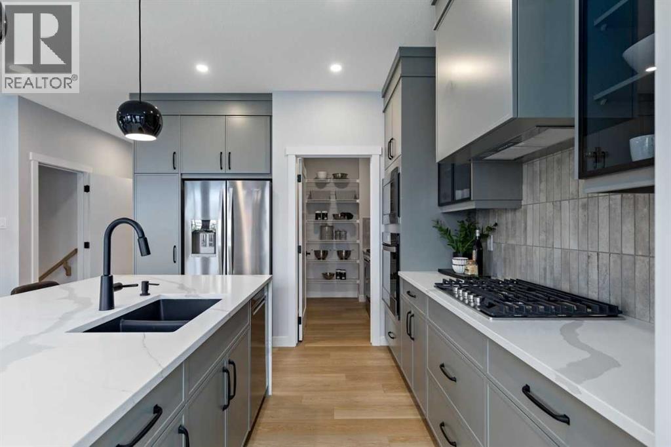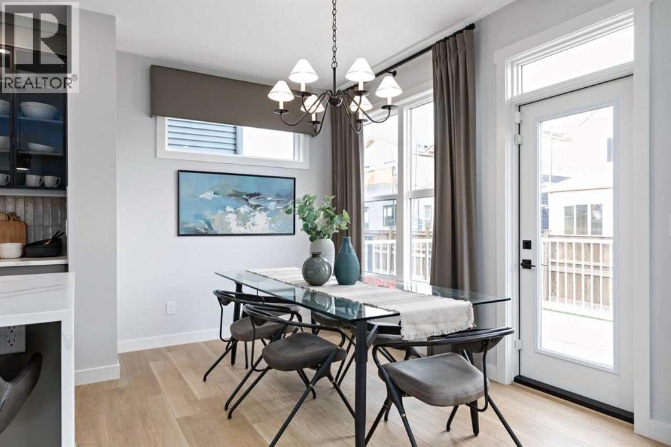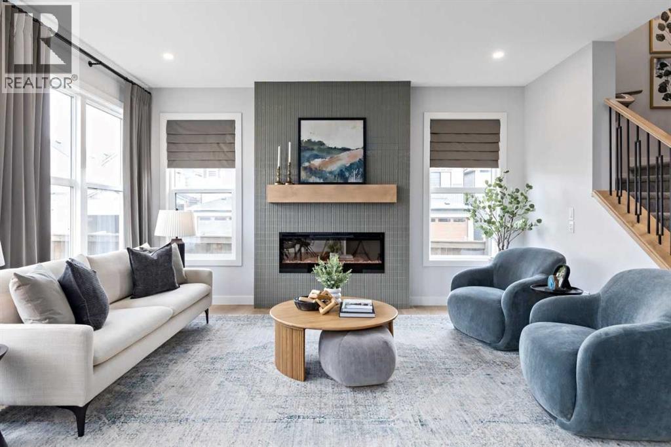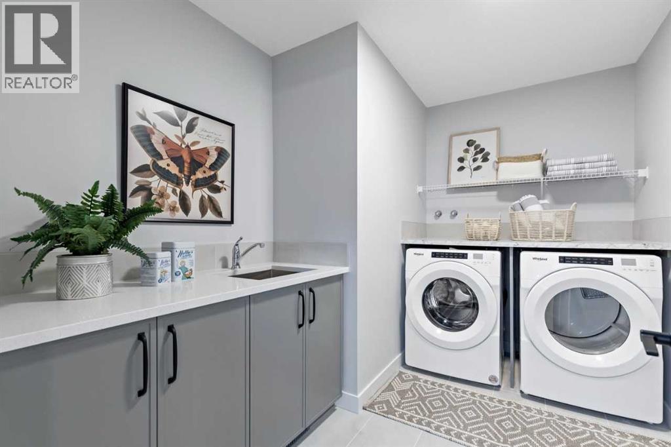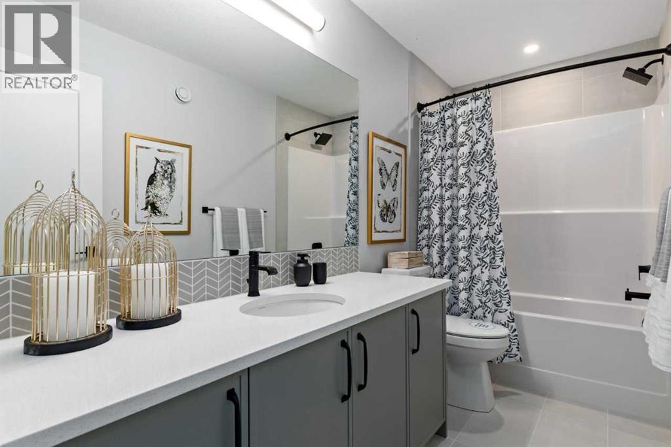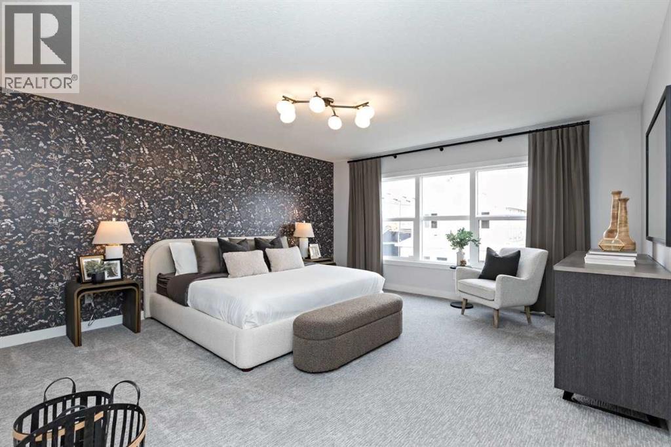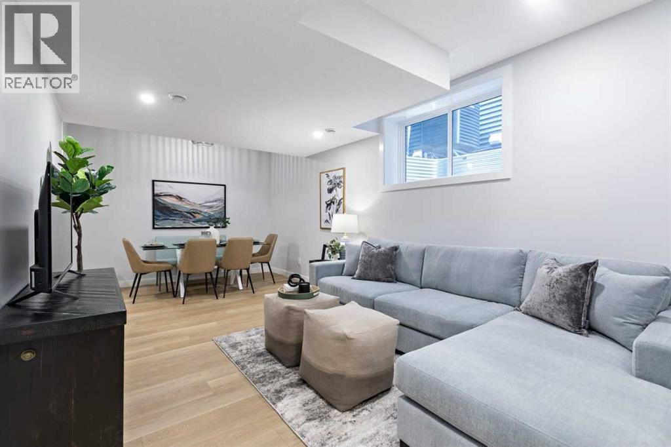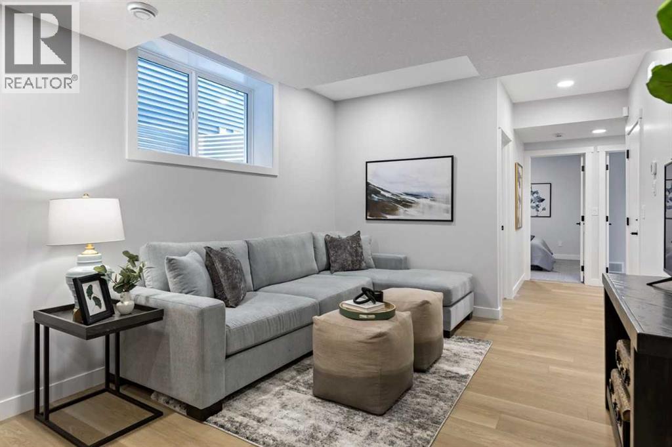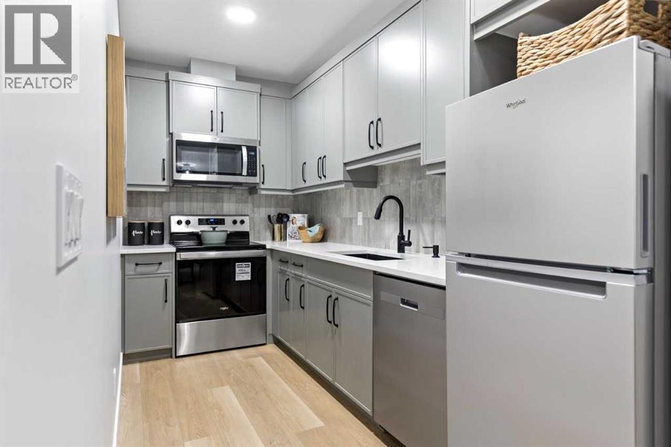7 Bedroom
5 Bathroom
2,664 ft2
None
Forced Air
$1,069,000
Stunning 2664 sq ft Trico showhome on a corner lot with luxury finishes throughout. Features a chef’s kitchen with built-in appliances, waterfall island & custom wood hood. Main floor bedroom plus 4 upstairs, including dual master bedrooms with ensuites & walk-ins, plus a bonus room. Legal basement suite with private entrance. (id:57594)
Property Details
|
MLS® Number
|
A2254380 |
|
Property Type
|
Single Family |
|
Neigbourhood
|
Homestead |
|
Community Name
|
Homestead |
|
Amenities Near By
|
Park, Playground |
|
Parking Space Total
|
4 |
|
Plan
|
2410123 |
|
Structure
|
Deck |
Building
|
Bathroom Total
|
5 |
|
Bedrooms Above Ground
|
5 |
|
Bedrooms Below Ground
|
2 |
|
Bedrooms Total
|
7 |
|
Appliances
|
Refrigerator, Cooktop - Gas, Dishwasher, Microwave |
|
Basement Development
|
Finished |
|
Basement Features
|
Suite |
|
Basement Type
|
Full (finished) |
|
Constructed Date
|
2025 |
|
Construction Material
|
Wood Frame |
|
Construction Style Attachment
|
Detached |
|
Cooling Type
|
None |
|
Exterior Finish
|
See Remarks, Vinyl Siding |
|
Flooring Type
|
Carpeted, Vinyl Plank |
|
Foundation Type
|
Poured Concrete |
|
Heating Fuel
|
Natural Gas |
|
Heating Type
|
Forced Air |
|
Stories Total
|
2 |
|
Size Interior
|
2,664 Ft2 |
|
Total Finished Area
|
2663.74 Sqft |
|
Type
|
House |
Parking
Land
|
Acreage
|
No |
|
Fence Type
|
Fence |
|
Land Amenities
|
Park, Playground |
|
Size Depth
|
34.12 M |
|
Size Frontage
|
10.52 M |
|
Size Irregular
|
439.00 |
|
Size Total
|
439 M2|4,051 - 7,250 Sqft |
|
Size Total Text
|
439 M2|4,051 - 7,250 Sqft |
|
Zoning Description
|
R-g |
Rooms
| Level |
Type |
Length |
Width |
Dimensions |
|
Main Level |
Bedroom |
|
|
10.00 Ft x 10.42 Ft |
|
Main Level |
Other |
|
|
9.25 Ft x 10.50 Ft |
|
Main Level |
3pc Bathroom |
|
|
.00 Ft x .00 Ft |
|
Main Level |
Great Room |
|
|
13.00 Ft x 15.83 Ft |
|
Main Level |
Other |
|
|
12.00 Ft x 8.00 Ft |
|
Upper Level |
Primary Bedroom |
|
|
15.00 Ft x 16.17 Ft |
|
Upper Level |
5pc Bathroom |
|
|
.00 Ft x .00 Ft |
|
Upper Level |
Bonus Room |
|
|
13.67 Ft x 11.00 Ft |
|
Upper Level |
Bedroom |
|
|
10.00 Ft x 10.00 Ft |
|
Upper Level |
4pc Bathroom |
|
|
.00 Ft x .00 Ft |
|
Upper Level |
Bedroom |
|
|
10.00 Ft x 11.00 Ft |
|
Upper Level |
4pc Bathroom |
|
|
.00 Ft x .00 Ft |
|
Upper Level |
Bedroom |
|
|
13.00 Ft x 10.00 Ft |
|
Unknown |
Dining Room |
|
|
11.08 Ft x 6.50 Ft |
|
Unknown |
Living Room |
|
|
10.92 Ft x 14.00 Ft |
|
Unknown |
4pc Bathroom |
|
|
.00 Ft x .00 Ft |
|
Unknown |
Bedroom |
|
|
9.83 Ft x 10.83 Ft |
|
Unknown |
Bedroom |
|
|
11.00 Ft x 9.83 Ft |
https://www.realtor.ca/real-estate/28829350/297-homestead-terrace-ne-calgary-homestead

