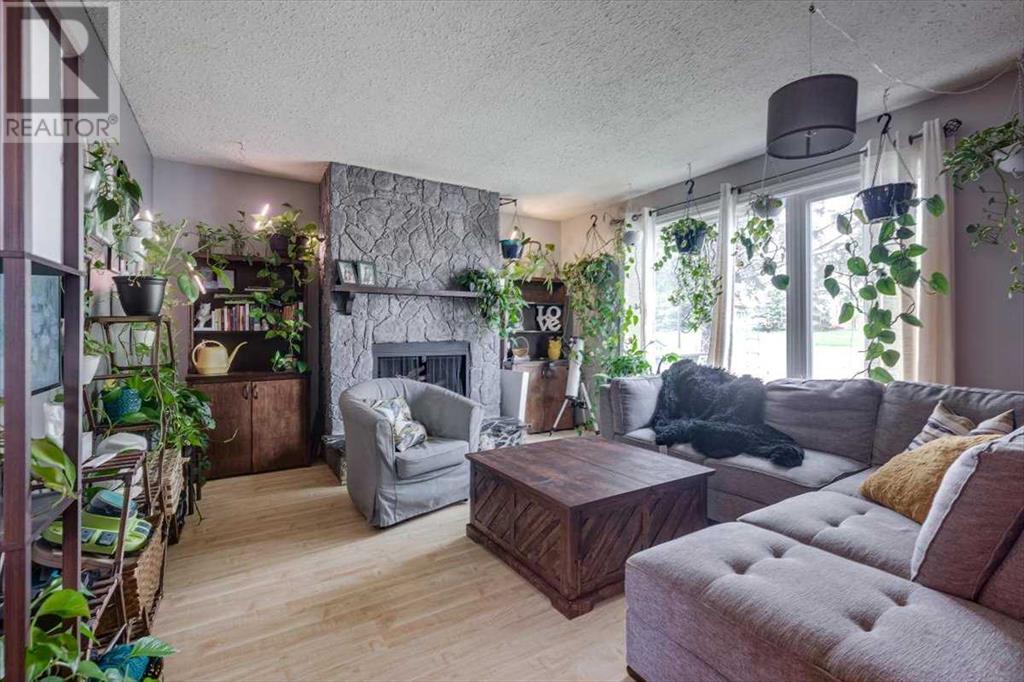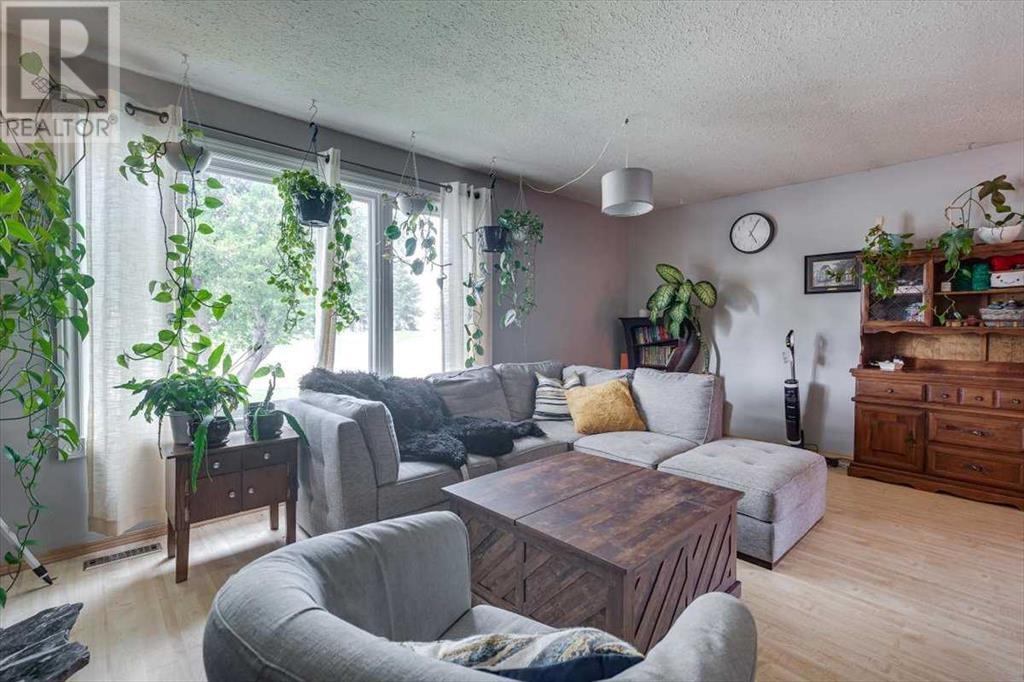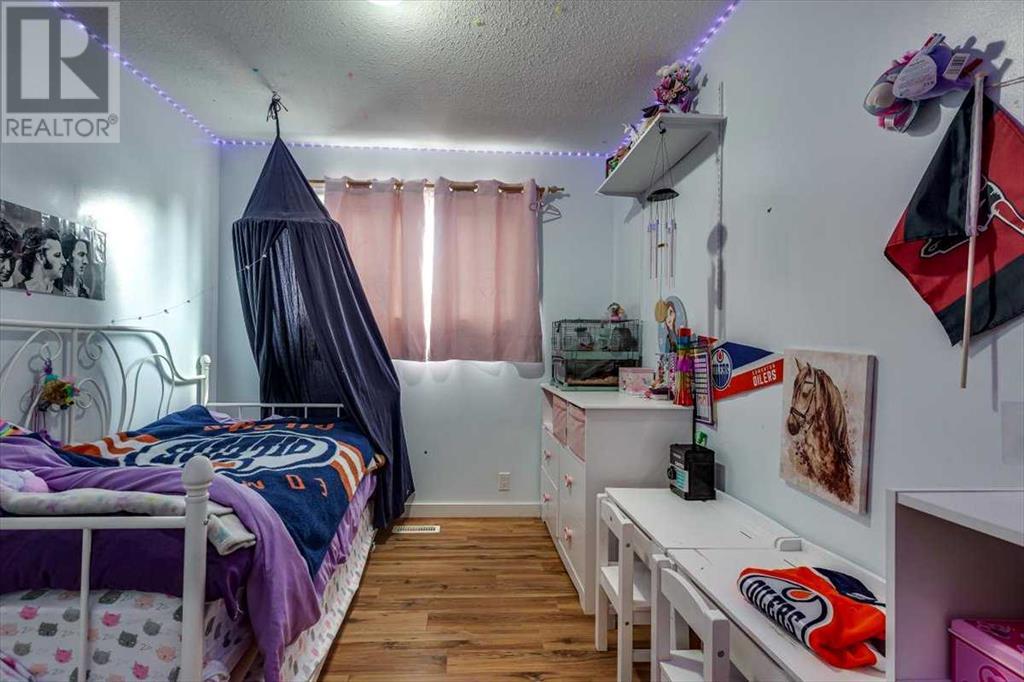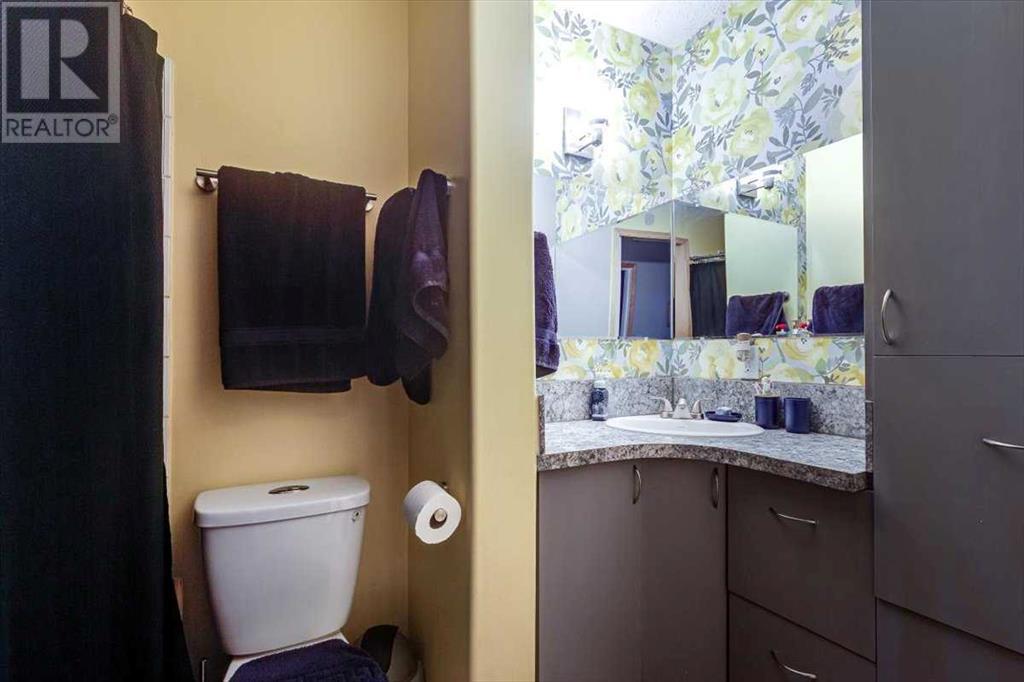4 Bedroom
2 Bathroom
1,012 ft2
Bi-Level
Fireplace
None
Central Heating, Other
Landscaped, Lawn
$299,900
Welcome to this fantastic half-duplex in the heart of Oriole Park! Ideally located near schools, parks, transit, restaurants, and shopping, this home offers both convenience and comfort. Featuring four spacious bedrooms, a cozy wood-burning fireplace, and a 2021 hot water tank, it’s designed for easy living. The main level has newer windows, a well-appointed 4-piece bath, and a bright, inviting atmosphere, with a large living room for enjoying. Downstairs, you’ll find a fully developed basement with a 3-piece bath, 1 bedroom and a huge rec/family room—perfect for additional living space. Step outside to enjoy the sunny, south-facing backyard, a great spot for entertaining, gardening or relaxing. Shed for easy storage along with back ally access. (id:57594)
Property Details
|
MLS® Number
|
A2227133 |
|
Property Type
|
Single Family |
|
Neigbourhood
|
Oriole Park |
|
Community Name
|
Oriole Park |
|
Amenities Near By
|
Park, Schools, Shopping |
|
Features
|
Back Lane |
|
Parking Space Total
|
2 |
|
Plan
|
7621977 |
Building
|
Bathroom Total
|
2 |
|
Bedrooms Above Ground
|
3 |
|
Bedrooms Below Ground
|
1 |
|
Bedrooms Total
|
4 |
|
Appliances
|
Refrigerator, Dishwasher, Stove, Microwave, Washer & Dryer |
|
Architectural Style
|
Bi-level |
|
Basement Development
|
Finished |
|
Basement Type
|
Full (finished) |
|
Constructed Date
|
1977 |
|
Construction Material
|
Poured Concrete, Wood Frame |
|
Construction Style Attachment
|
Semi-detached |
|
Cooling Type
|
None |
|
Exterior Finish
|
Concrete, Wood Siding |
|
Fireplace Present
|
Yes |
|
Fireplace Total
|
1 |
|
Flooring Type
|
Carpeted, Laminate, Linoleum |
|
Foundation Type
|
Wood |
|
Heating Fuel
|
Natural Gas |
|
Heating Type
|
Central Heating, Other |
|
Size Interior
|
1,012 Ft2 |
|
Total Finished Area
|
1012 Sqft |
|
Type
|
Duplex |
Parking
Land
|
Acreage
|
No |
|
Fence Type
|
Fence |
|
Land Amenities
|
Park, Schools, Shopping |
|
Landscape Features
|
Landscaped, Lawn |
|
Size Depth
|
36.57 M |
|
Size Frontage
|
10.06 M |
|
Size Irregular
|
3960.00 |
|
Size Total
|
3960 Sqft|0-4,050 Sqft |
|
Size Total Text
|
3960 Sqft|0-4,050 Sqft |
|
Zoning Description
|
R1a |
Rooms
| Level |
Type |
Length |
Width |
Dimensions |
|
Basement |
3pc Bathroom |
|
|
7.17 Ft x 6.17 Ft |
|
Basement |
Recreational, Games Room |
|
|
18.50 Ft x 43.17 Ft |
|
Basement |
Bedroom |
|
|
10.58 Ft x 9.33 Ft |
|
Basement |
Furnace |
|
|
12.75 Ft x 11.00 Ft |
|
Main Level |
4pc Bathroom |
|
|
4.67 Ft x 9.00 Ft |
|
Main Level |
Bedroom |
|
|
5.67 Ft x 12.42 Ft |
|
Main Level |
Bedroom |
|
|
10.33 Ft x 7.83 Ft |
|
Main Level |
Primary Bedroom |
|
|
10.33 Ft x 12.75 Ft |
|
Main Level |
Dining Room |
|
|
7.25 Ft x 8.83 Ft |
|
Main Level |
Living Room |
|
|
19.17 Ft x 13.25 Ft |
https://www.realtor.ca/real-estate/28405878/291-overdown-drive-red-deer-oriole-park







































