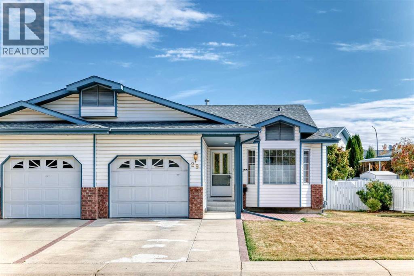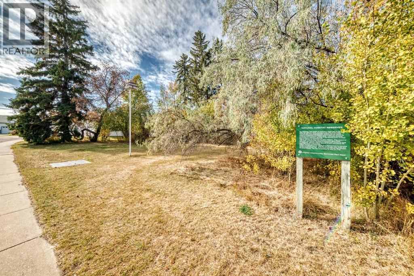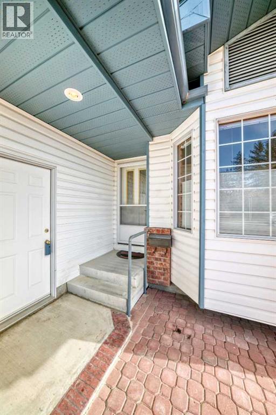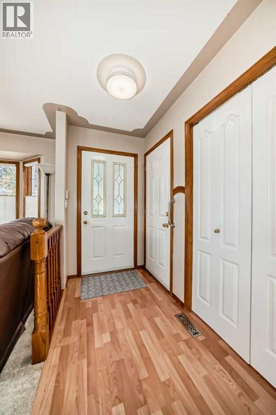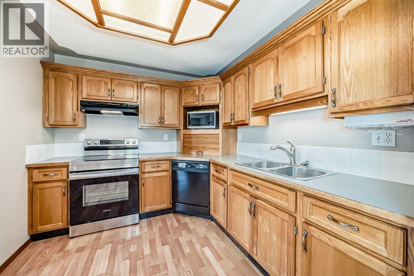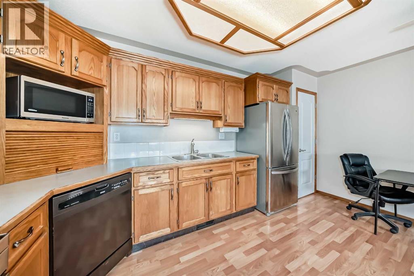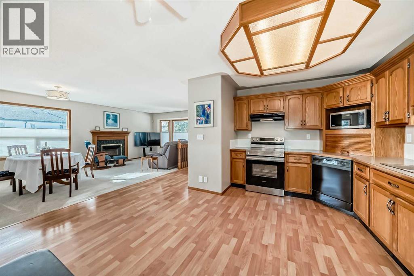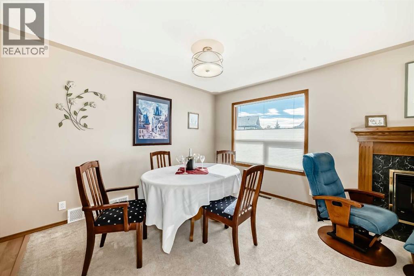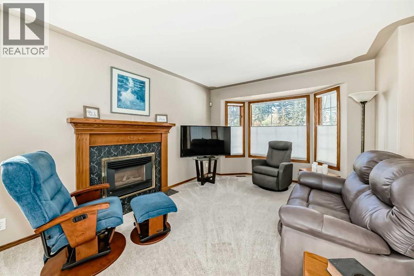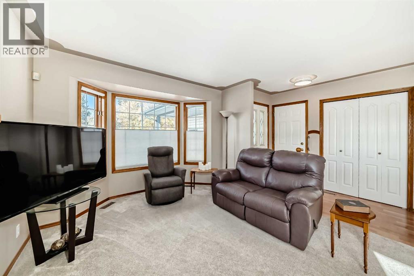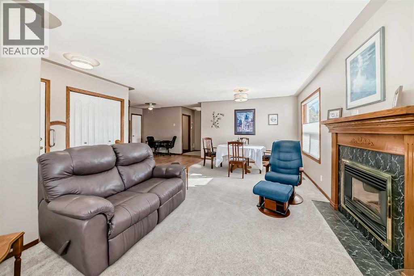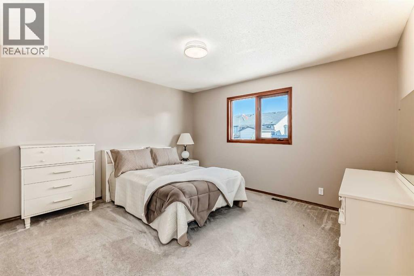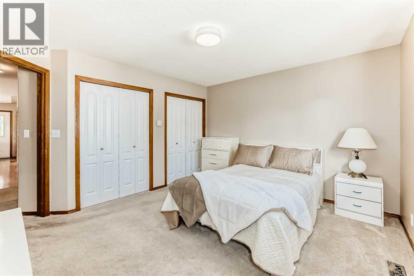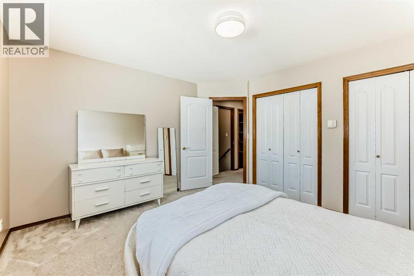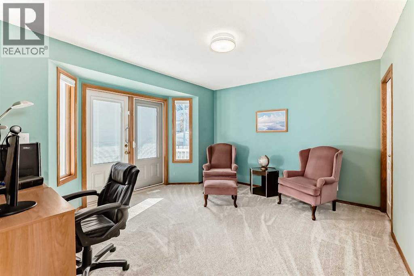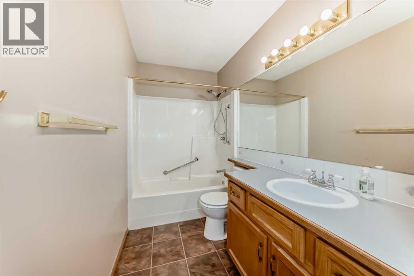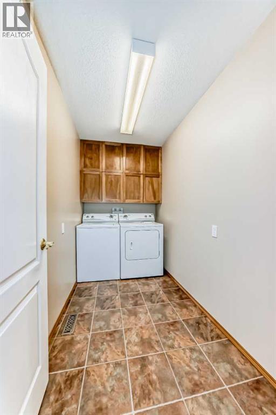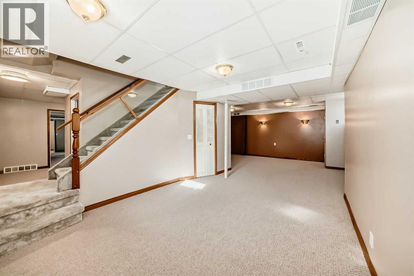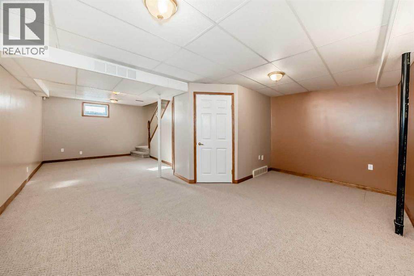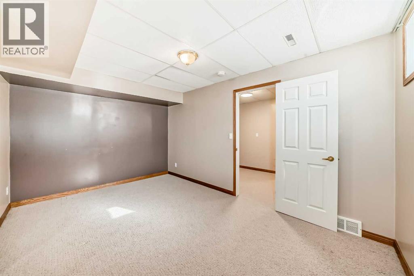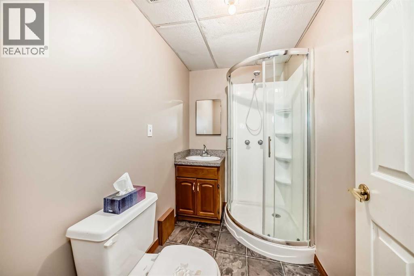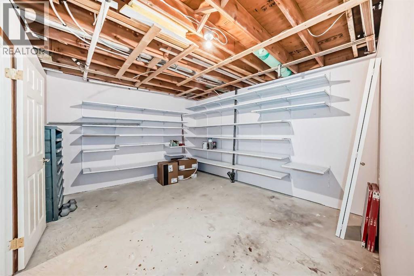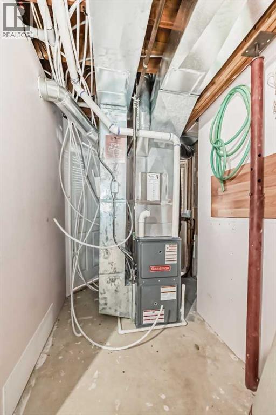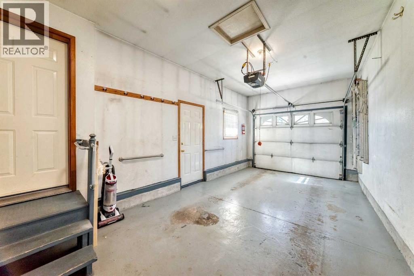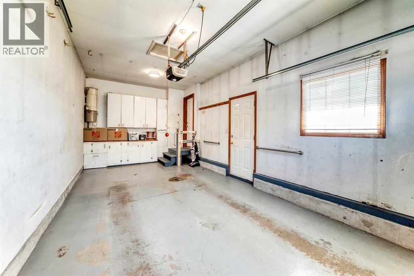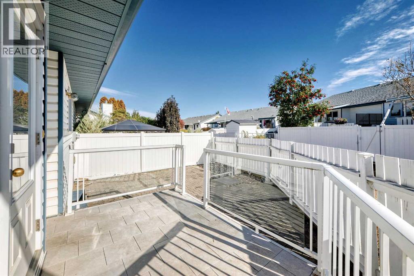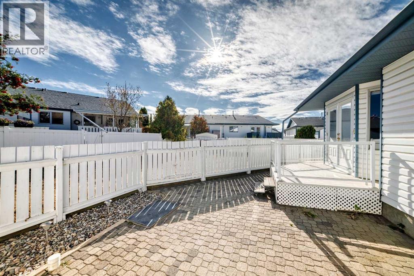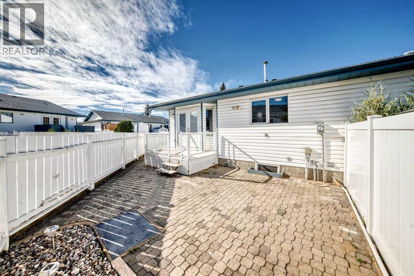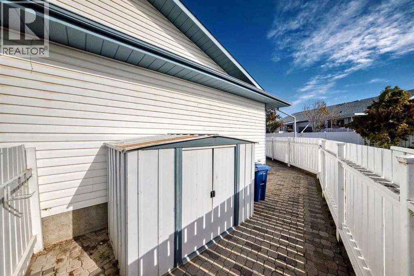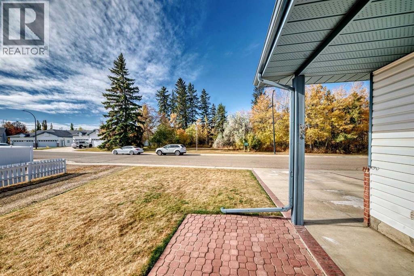3 Bedroom
2 Bathroom
1,123 ft2
Bungalow
Fireplace
None
Landscaped
$329,900
Original owner home offered for the 1st time. This beautiful fully developed bungalow sits across from a green reserve in the adult oriented community of Rosedale Meadows. The main floor is bright and open featuring a gas fireplace, separate main floor laundry room, spacious master bedroom with his and her closet, 2nd bedroom or den with garden door to the east facing yard. The lower level is developed with a large rec. room/family room, 3rd bedroom, 3 piece bath with an abundance of storage. Renovations and features include; October 2025 all Poly B professionally replaced, 2019 new hot water tank, updated furnace, shingles 2015, central vac plus newer carpet on the main floor. The front attached garage is finished with a side door for yard access and entry door to the front foyer. This lot is spacious, well maintained and allows for ample off street parking. (id:57594)
Property Details
|
MLS® Number
|
A2262851 |
|
Property Type
|
Single Family |
|
Neigbourhood
|
Rosedale Meadows |
|
Community Name
|
Rosedale Meadows |
|
Amenities Near By
|
Park, Shopping |
|
Features
|
Back Lane, No Animal Home, No Smoking Home |
|
Parking Space Total
|
1 |
|
Plan
|
9322153 |
|
Structure
|
Deck |
Building
|
Bathroom Total
|
2 |
|
Bedrooms Above Ground
|
2 |
|
Bedrooms Below Ground
|
1 |
|
Bedrooms Total
|
3 |
|
Appliances
|
Washer, Refrigerator, Dishwasher, Stove, Dryer, Window Coverings |
|
Architectural Style
|
Bungalow |
|
Basement Development
|
Finished |
|
Basement Type
|
Full (finished) |
|
Constructed Date
|
1993 |
|
Construction Style Attachment
|
Semi-detached |
|
Cooling Type
|
None |
|
Exterior Finish
|
Vinyl Siding |
|
Fireplace Present
|
Yes |
|
Fireplace Total
|
1 |
|
Flooring Type
|
Carpeted, Linoleum |
|
Foundation Type
|
Poured Concrete |
|
Heating Fuel
|
Natural Gas |
|
Stories Total
|
1 |
|
Size Interior
|
1,123 Ft2 |
|
Total Finished Area
|
1123 Sqft |
|
Type
|
Duplex |
Parking
Land
|
Acreage
|
No |
|
Fence Type
|
Fence |
|
Land Amenities
|
Park, Shopping |
|
Landscape Features
|
Landscaped |
|
Size Depth
|
27.13 M |
|
Size Frontage
|
11.58 M |
|
Size Irregular
|
4065.00 |
|
Size Total
|
4065 Sqft|4,051 - 7,250 Sqft |
|
Size Total Text
|
4065 Sqft|4,051 - 7,250 Sqft |
|
Zoning Description
|
R-d |
Rooms
| Level |
Type |
Length |
Width |
Dimensions |
|
Lower Level |
Furnace |
|
|
10.08 Ft x 5.08 Ft |
|
Lower Level |
Family Room |
|
|
16.92 Ft x 8.42 Ft |
|
Lower Level |
Bedroom |
|
|
14.50 Ft x 9.83 Ft |
|
Lower Level |
3pc Bathroom |
|
|
Measurements not available |
|
Lower Level |
Storage |
|
|
13.75 Ft x 11.58 Ft |
|
Main Level |
Kitchen |
|
|
14.83 Ft x 11.42 Ft |
|
Main Level |
Dining Room |
|
|
11.33 Ft x 8.33 Ft |
|
Main Level |
4pc Bathroom |
|
|
Measurements not available |
|
Main Level |
Laundry Room |
|
|
10.00 Ft x 5.17 Ft |
|
Main Level |
Bedroom |
|
|
13.33 Ft x 12.00 Ft |
|
Main Level |
Bedroom |
|
|
13.42 Ft x 11.00 Ft |
https://www.realtor.ca/real-estate/28975374/29-rowell-close-red-deer-rosedale-meadows

