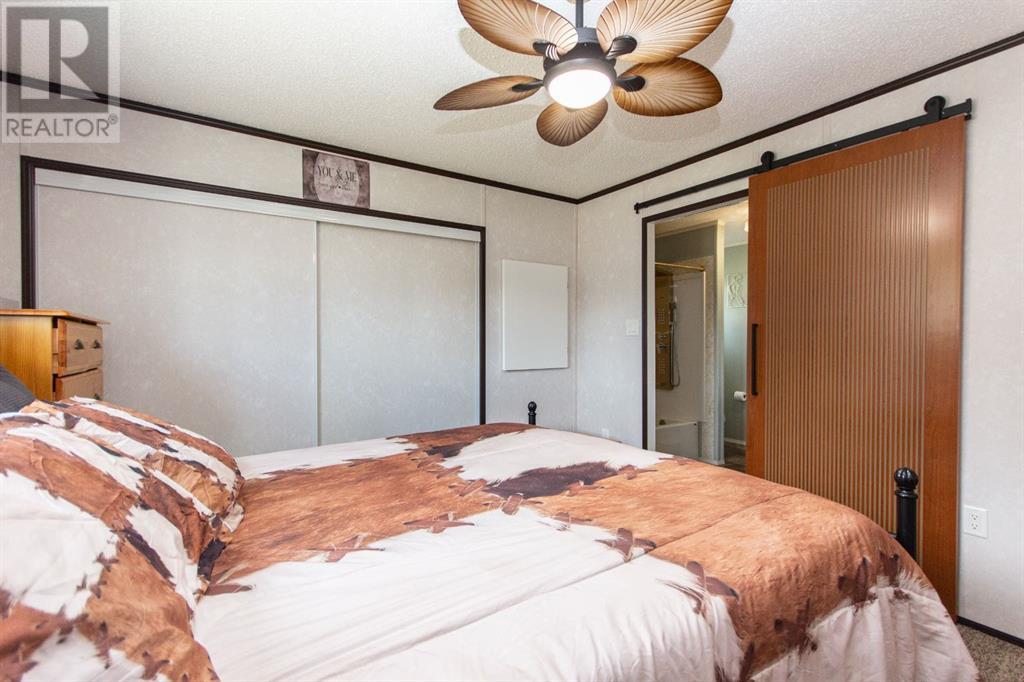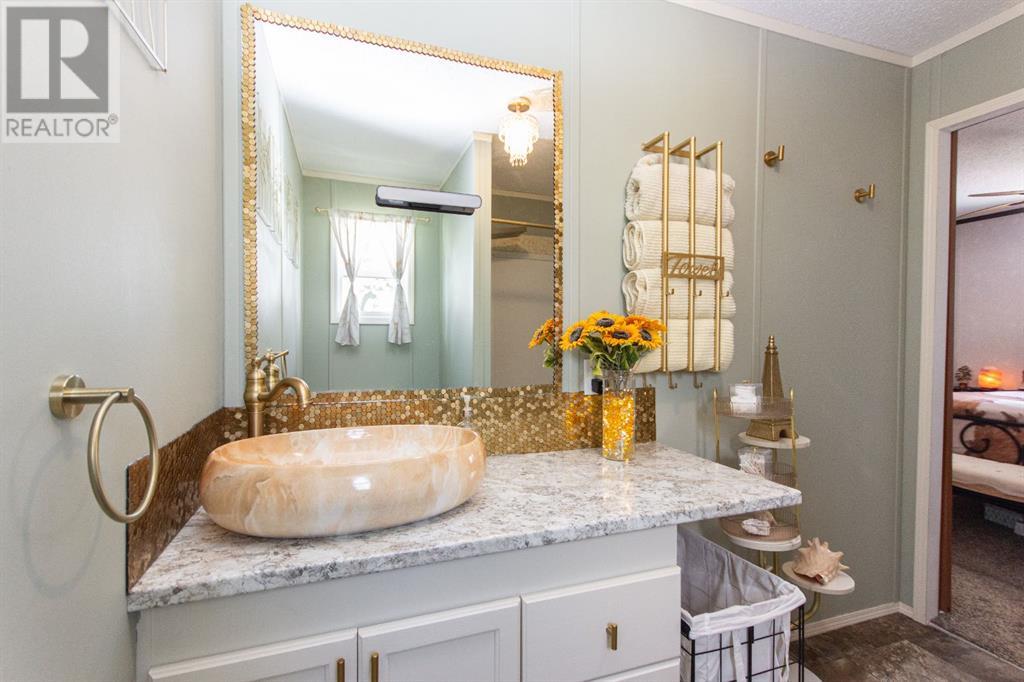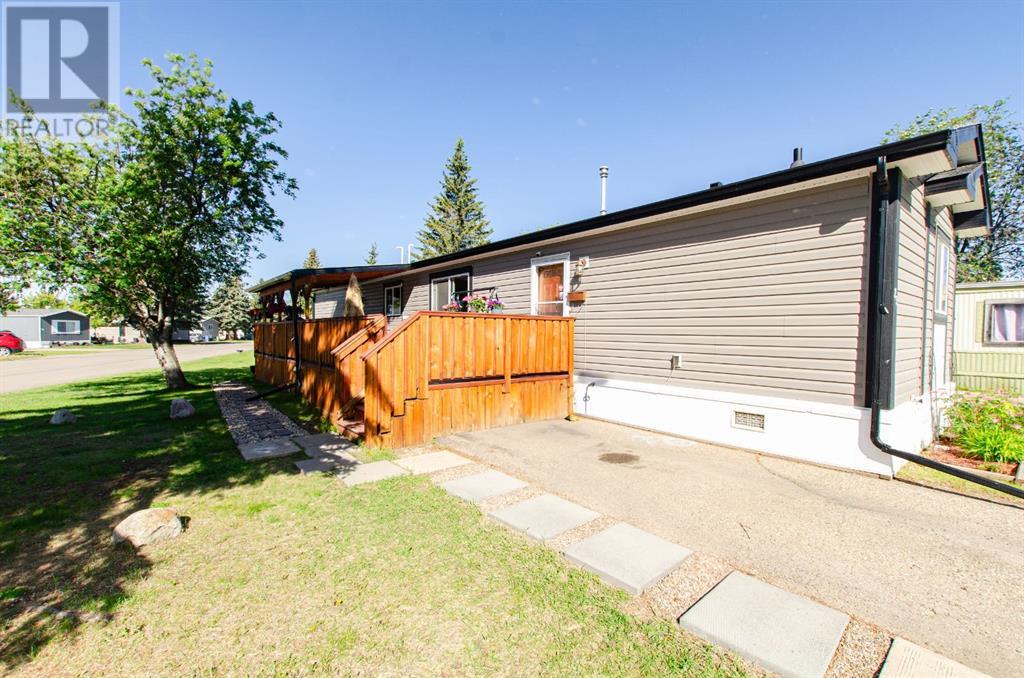3 Bedroom
2 Bathroom
1,074 ft2
Mobile Home
Forced Air
$180,000
Step inside this updated home featuring a bright and open main living area with vaulted ceilings, large windows, and a spacious living room centered around a cozy electric fireplace. The adjoining kitchen offers stainless steel appliances, a movable island, plenty of cupboards, multiple prep areas, and under-cabinet lighting. The deep sink includes a built-in cup cleaner, vegetable sprayer, and wash tray station for added convenience. Just past the designated laundry area is a large primary bedroom with a nicely-sized closet and a sliding barn door leading to a fully renovated 4-piece ensuite. At the opposite end of the home there are two additional bedrooms and an upgraded main bathroom which complete the interior. Outside, enjoy a large southeast-facing deck—partially covered for sun or shade—with under-deck storage. The home sits on a corner lot and includes a large shed. Additional upgrades include renovated bathrooms, a nearly new stove, and added insulation in the belly, walls, and ceiling. Furnace and hot water tank are serviced annually. (id:57594)
Property Details
|
MLS® Number
|
A2215373 |
|
Property Type
|
Single Family |
|
Neigbourhood
|
Normandeau |
|
Community Name
|
Normandeau |
|
Amenities Near By
|
Playground, Schools, Shopping |
|
Community Features
|
Pets Allowed With Restrictions |
|
Parking Space Total
|
1 |
|
Structure
|
Deck, See Remarks |
Building
|
Bathroom Total
|
2 |
|
Bedrooms Above Ground
|
3 |
|
Bedrooms Total
|
3 |
|
Appliances
|
Refrigerator, Dishwasher, Stove, Microwave Range Hood Combo, Washer & Dryer |
|
Architectural Style
|
Mobile Home |
|
Constructed Date
|
2017 |
|
Flooring Type
|
Carpeted, Laminate, Linoleum |
|
Heating Type
|
Forced Air |
|
Stories Total
|
1 |
|
Size Interior
|
1,074 Ft2 |
|
Total Finished Area
|
1074 Sqft |
|
Type
|
Mobile Home |
Parking
Land
|
Acreage
|
No |
|
Land Amenities
|
Playground, Schools, Shopping |
|
Size Total Text
|
Mobile Home Pad (mhp) |
Rooms
| Level |
Type |
Length |
Width |
Dimensions |
|
Main Level |
Living Room |
|
|
13.00 Ft x 14.83 Ft |
|
Main Level |
Dining Room |
|
|
11.75 Ft x 5.33 Ft |
|
Main Level |
Kitchen |
|
|
11.75 Ft x 9.50 Ft |
|
Main Level |
Laundry Room |
|
|
9.00 Ft x 6.58 Ft |
|
Main Level |
Primary Bedroom |
|
|
11.42 Ft x 12.33 Ft |
|
Main Level |
4pc Bathroom |
|
|
8.67 Ft x 8.00 Ft |
|
Main Level |
Bedroom |
|
|
9.58 Ft x 10.58 Ft |
|
Main Level |
Bedroom |
|
|
11.42 Ft x 10.58 Ft |
|
Main Level |
4pc Bathroom |
|
|
7.92 Ft x 5.08 Ft |
https://www.realtor.ca/real-estate/28237283/29-parkside-drive-red-deer-normandeau












































