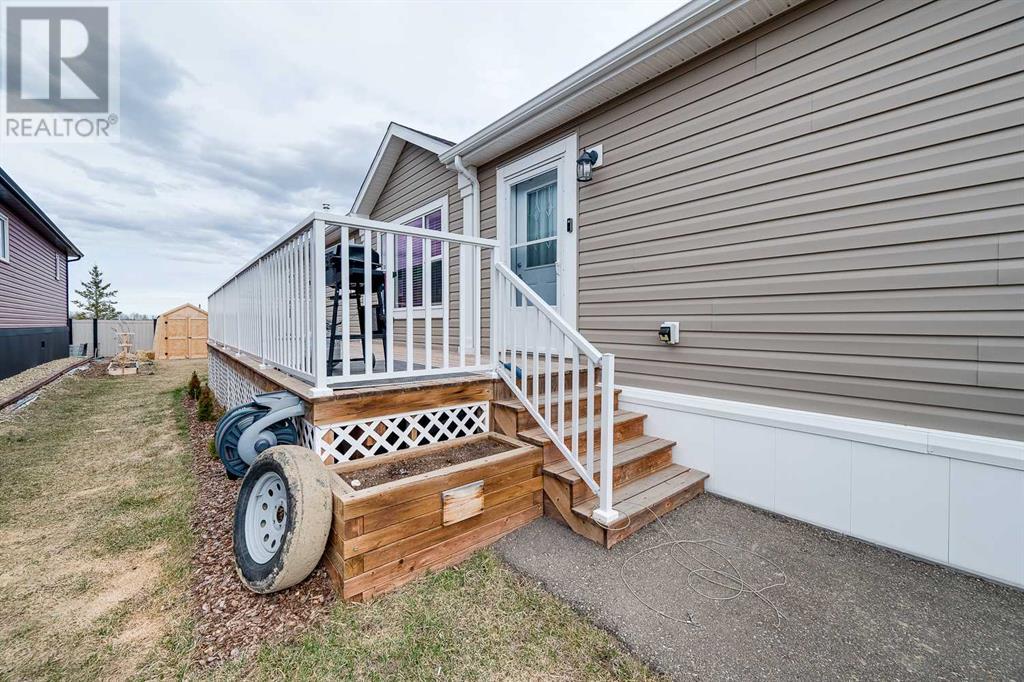3 Bedroom
3 Bathroom
1,409 ft2
Mobile Home
$209,900
Welcome to 29 Mckay Place. This ORIGINAL OWNER 2016 home shows pride of ownership throughout and features 3 BEDROOMS & 2.5 BATHROOMS. When you enter there are two bedrooms and a full bathroom to the right. The entertaining space centers the home with an open living room, kitchen and dining area. Your company can gather around the LARGE ISLAND or visit from the living room. The kitchen features all appliances and a CORNER PANTRY. Moving through to the back of the home you'll pass by a boot room/ laundry room with a convenient half bathroom. At the rear is the primary suite with three piece bathroom and large walk-in closet. This home boasts 1400+ SQUARE FEET and feels spacious throughout. This is accentuated by a 40' DECK, 2 SHEDS and is already set up as a gardener's delight. Lot rental is $500/ month making this an AFFORDABLE yet beautiful place to call home. Lot rent includes snow removal and lawn mowing. Pets allowed with park approval. (id:57594)
Property Details
|
MLS® Number
|
A2208135 |
|
Property Type
|
Single Family |
|
Community Name
|
Mckay Ranch |
|
Community Features
|
Pets Allowed With Restrictions |
|
Parking Space Total
|
2 |
|
Structure
|
Deck |
Building
|
Bathroom Total
|
3 |
|
Bedrooms Above Ground
|
3 |
|
Bedrooms Total
|
3 |
|
Appliances
|
Refrigerator, Dishwasher, Stove, Microwave, Washer & Dryer |
|
Architectural Style
|
Mobile Home |
|
Constructed Date
|
2016 |
|
Flooring Type
|
Carpeted, Laminate, Vinyl Plank |
|
Foundation Type
|
Piled |
|
Half Bath Total
|
1 |
|
Stories Total
|
1 |
|
Size Interior
|
1,409 Ft2 |
|
Total Finished Area
|
1408.78 Sqft |
|
Type
|
Mobile Home |
Parking
Land
|
Acreage
|
No |
|
Fence Type
|
Partially Fenced |
|
Size Total Text
|
Mobile Home Pad (mhp) |
Rooms
| Level |
Type |
Length |
Width |
Dimensions |
|
Main Level |
2pc Bathroom |
|
|
5.00 Ft x 4.75 Ft |
|
Main Level |
3pc Bathroom |
|
|
5.00 Ft x 8.67 Ft |
|
Main Level |
4pc Bathroom |
|
|
9.25 Ft x 5.00 Ft |
|
Main Level |
Bedroom |
|
|
9.08 Ft x 11.33 Ft |
|
Main Level |
Bedroom |
|
|
9.33 Ft x 13.92 Ft |
|
Main Level |
Dining Room |
|
|
8.50 Ft x 14.50 Ft |
|
Main Level |
Kitchen |
|
|
10.25 Ft x 12.25 Ft |
|
Main Level |
Laundry Room |
|
|
9.92 Ft x 11.17 Ft |
|
Main Level |
Living Room |
|
|
18.75 Ft x 17.58 Ft |
|
Main Level |
Primary Bedroom |
|
|
13.25 Ft x 13.92 Ft |
https://www.realtor.ca/real-estate/28141924/29-mckay-place-blackfalds-mckay-ranch



































