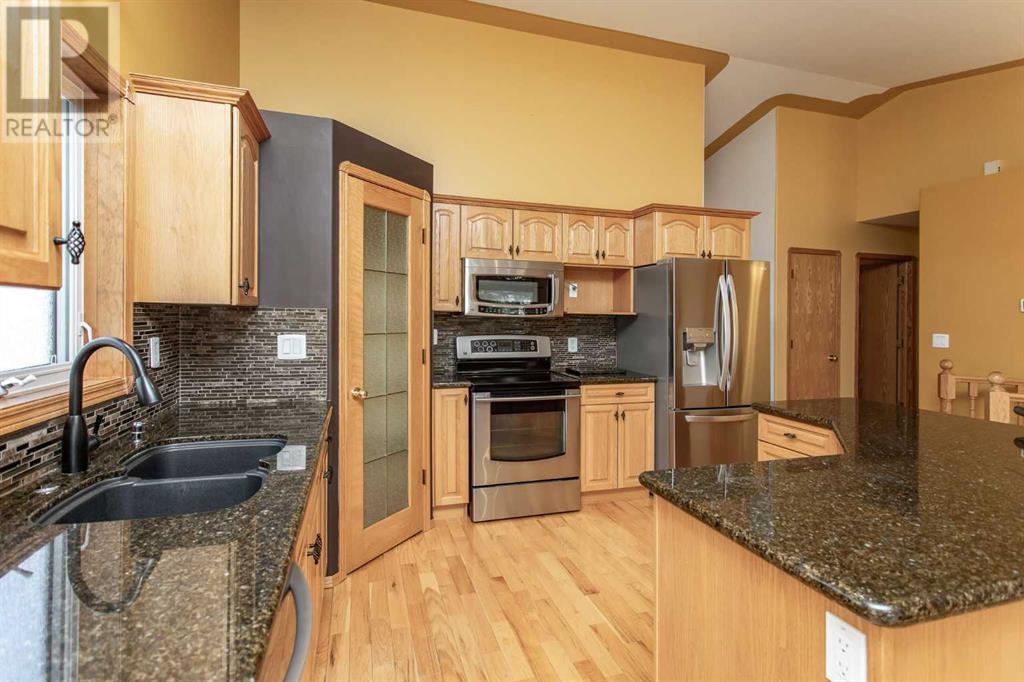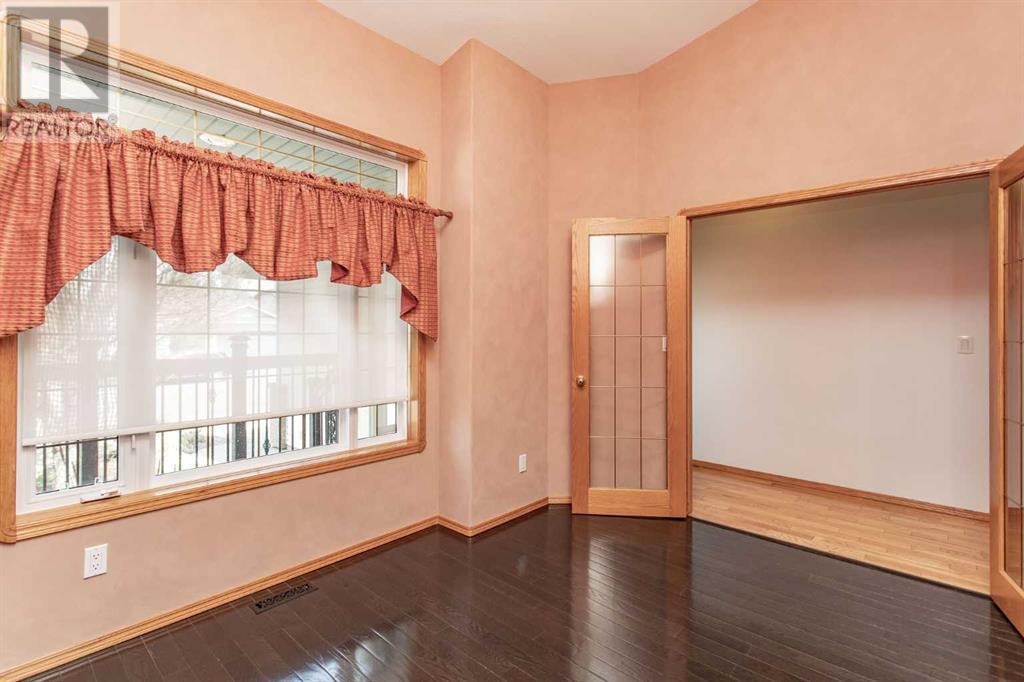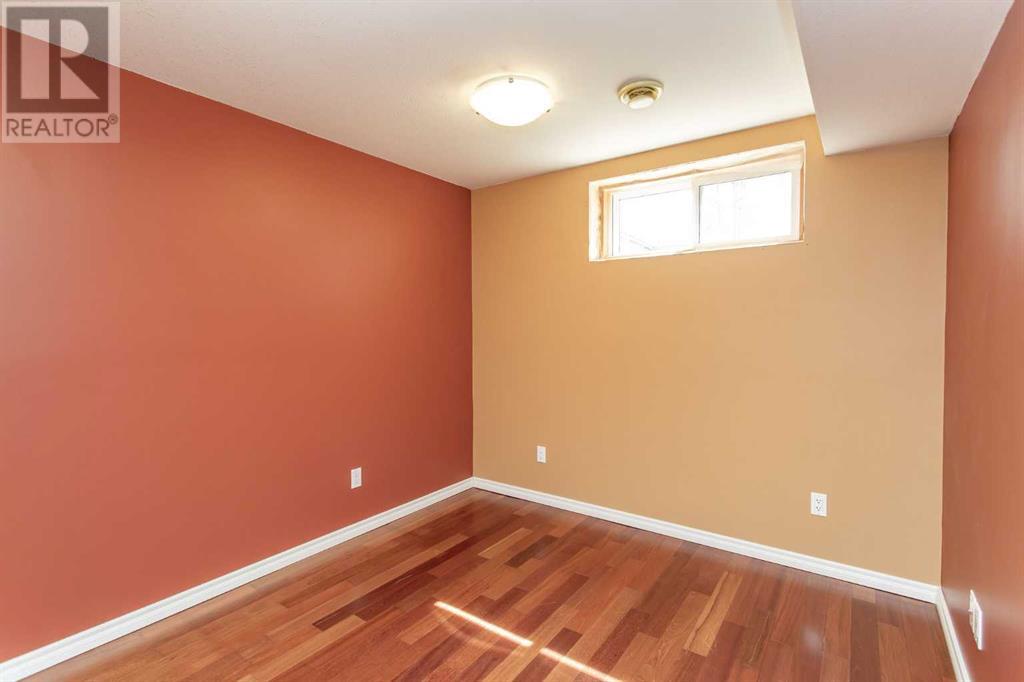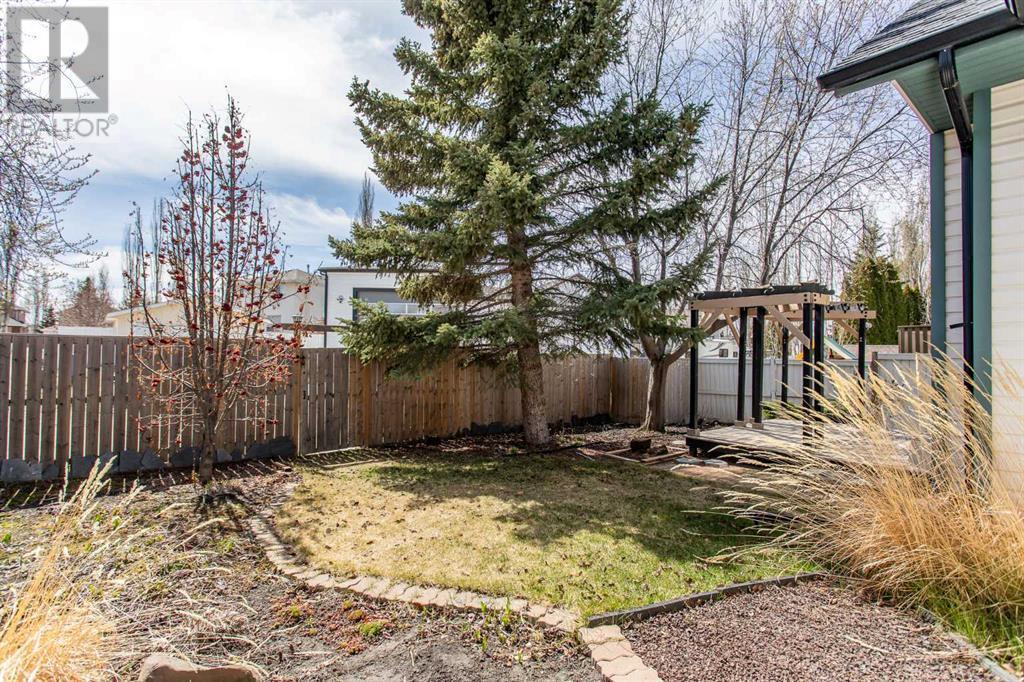4 Bedroom
3 Bathroom
1,308 ft2
Bungalow
Fireplace
None
Forced Air
Landscaped
$489,900
This well-kept bungalow offers 1,308 square feet of comfortable living space in a quiet, established neighbourhood. The main floor features hardwood throughout the living areas, including a bright living room with a 3-sided gas fireplace that connects seamlessly to the kitchen and dining space. The kitchen is functional and stylish, with oak cabinets, granite counters, stainless appliances, and a modern tiled backsplash, plus a corner pantry with wood shelving for added storage. The primary bedroom includes a walk-in closet and a 4-piece ensuite with a relaxing soaker tub. There’s a front den/office that faces the yard—perfect for remote work or a reading room. Downstairs, the fully finished basement has another fireplace, large bedroom, a stylish 3-piece bath with glass surround shower, and multiple flexible-use areas including a unique European-style wet bar, games space, fitness nook, and even a workshop area. Outside, enjoy the tiered back deck with a pergola, or relax on the covered front porch. The attached garage is finished and offers extra storage. Located close to parks and shopping, this is a great home with plenty of room for everyday living and entertaining. (id:57594)
Property Details
|
MLS® Number
|
A2216806 |
|
Property Type
|
Single Family |
|
Neigbourhood
|
Deer Park Village |
|
Community Name
|
Deer Park Village |
|
Amenities Near By
|
Playground, Schools, Shopping |
|
Features
|
Back Lane, Wet Bar, Pvc Window |
|
Parking Space Total
|
2 |
|
Plan
|
9721442 |
|
Structure
|
Deck |
Building
|
Bathroom Total
|
3 |
|
Bedrooms Above Ground
|
2 |
|
Bedrooms Below Ground
|
2 |
|
Bedrooms Total
|
4 |
|
Appliances
|
Washer, Refrigerator, Dishwasher, Stove, Dryer, Microwave |
|
Architectural Style
|
Bungalow |
|
Basement Development
|
Finished |
|
Basement Type
|
Full (finished) |
|
Constructed Date
|
1999 |
|
Construction Material
|
Wood Frame |
|
Construction Style Attachment
|
Detached |
|
Cooling Type
|
None |
|
Exterior Finish
|
Vinyl Siding |
|
Fireplace Present
|
Yes |
|
Fireplace Total
|
2 |
|
Flooring Type
|
Hardwood, Tile |
|
Foundation Type
|
Poured Concrete |
|
Heating Fuel
|
Natural Gas |
|
Heating Type
|
Forced Air |
|
Stories Total
|
1 |
|
Size Interior
|
1,308 Ft2 |
|
Total Finished Area
|
1308 Sqft |
|
Type
|
House |
Parking
|
Concrete
|
|
|
Attached Garage
|
2 |
Land
|
Acreage
|
No |
|
Fence Type
|
Fence |
|
Land Amenities
|
Playground, Schools, Shopping |
|
Landscape Features
|
Landscaped |
|
Size Depth
|
33.53 M |
|
Size Frontage
|
14.02 M |
|
Size Irregular
|
5056.00 |
|
Size Total
|
5056 Sqft|4,051 - 7,250 Sqft |
|
Size Total Text
|
5056 Sqft|4,051 - 7,250 Sqft |
|
Zoning Description
|
R-l |
Rooms
| Level |
Type |
Length |
Width |
Dimensions |
|
Basement |
3pc Bathroom |
|
|
.00 Ft x .00 Ft |
|
Basement |
Bedroom |
|
|
9.25 Ft x 12.75 Ft |
|
Basement |
Family Room |
|
|
14.33 Ft x 16.17 Ft |
|
Basement |
Recreational, Games Room |
|
|
15.50 Ft x 27.83 Ft |
|
Basement |
Furnace |
|
|
7.58 Ft x 7.83 Ft |
|
Basement |
Workshop |
|
|
8.42 Ft x 8.42 Ft |
|
Basement |
Bedroom |
|
|
11.92 Ft x 7.25 Ft |
|
Main Level |
4pc Bathroom |
|
|
.00 Ft x .00 Ft |
|
Main Level |
4pc Bathroom |
|
|
.00 Ft x .00 Ft |
|
Main Level |
Bedroom |
|
|
9.75 Ft x 11.00 Ft |
|
Main Level |
Dining Room |
|
|
12.42 Ft x 9.08 Ft |
|
Main Level |
Kitchen |
|
|
12.42 Ft x 10.92 Ft |
|
Main Level |
Living Room |
|
|
12.58 Ft x 16.08 Ft |
|
Main Level |
Office |
|
|
12.08 Ft x 9.67 Ft |
|
Main Level |
Primary Bedroom |
|
|
12.08 Ft x 14.92 Ft |
https://www.realtor.ca/real-estate/28254878/29-dempsey-street-red-deer-deer-park-village










































