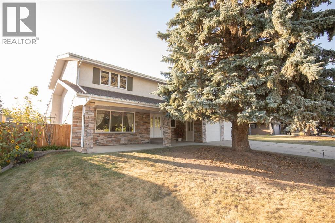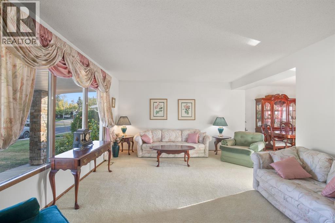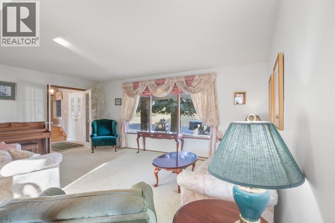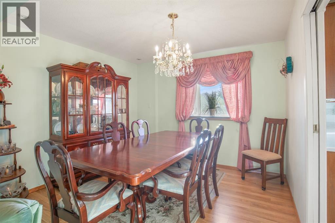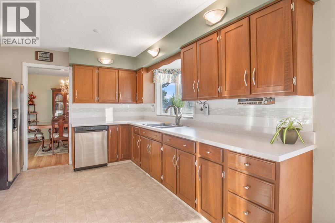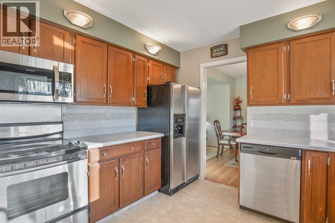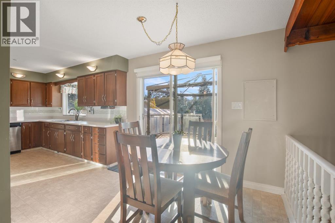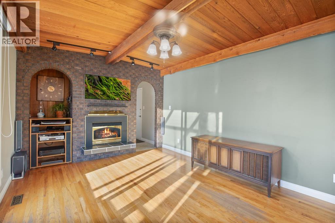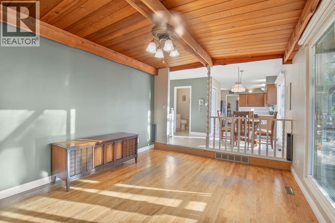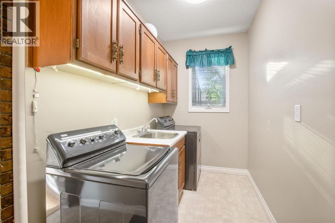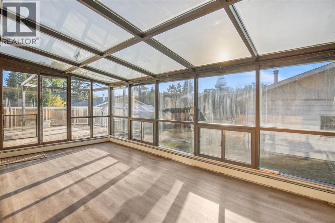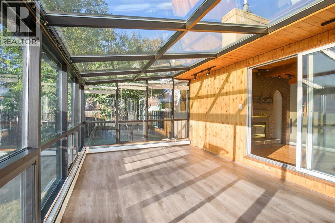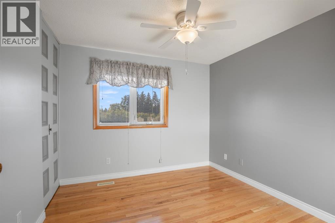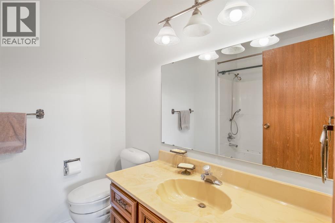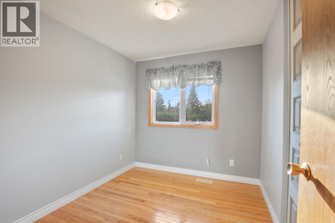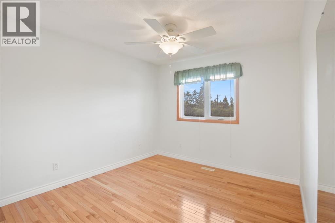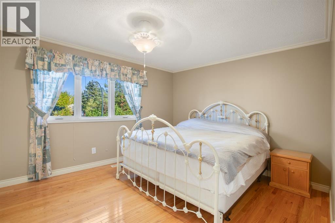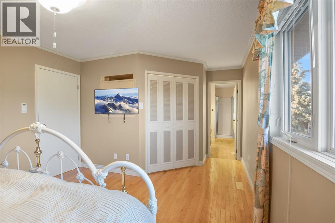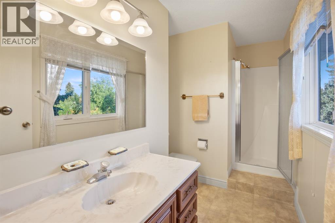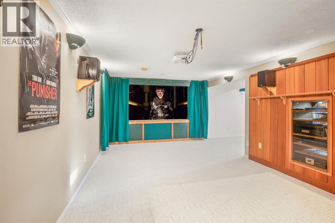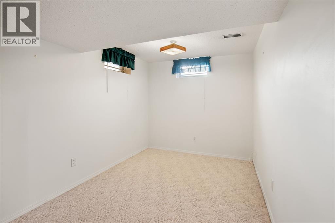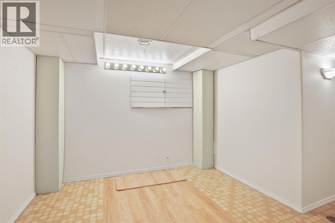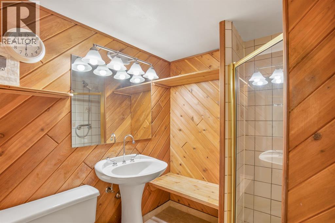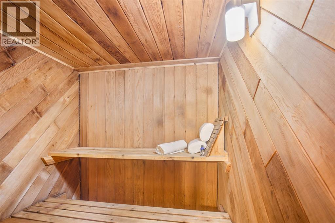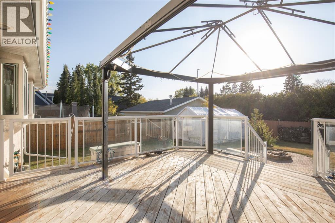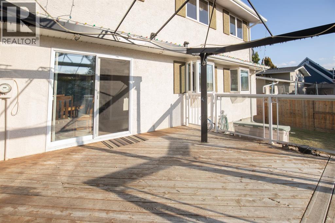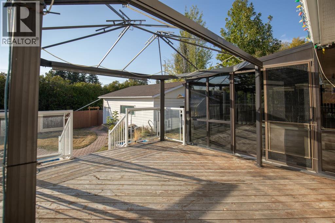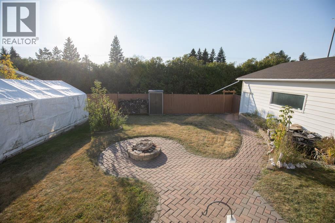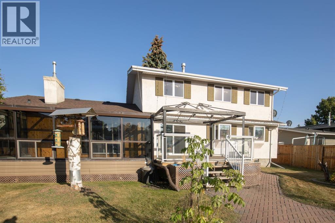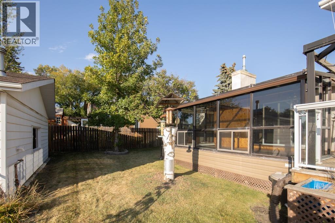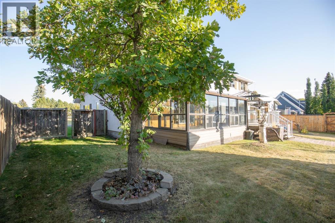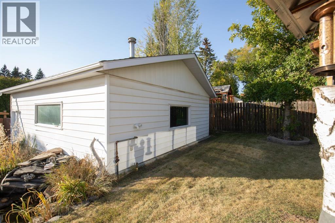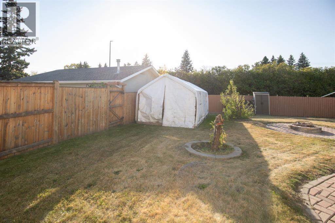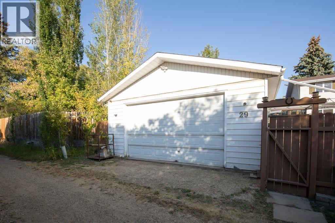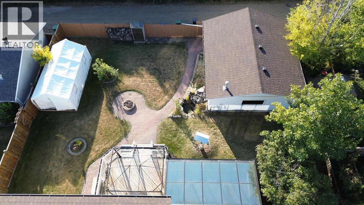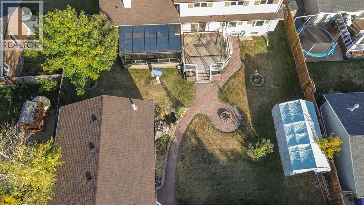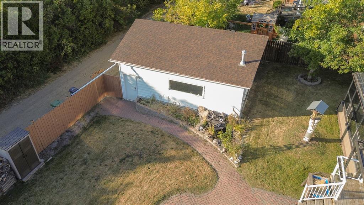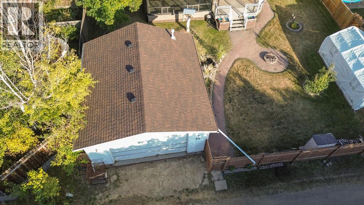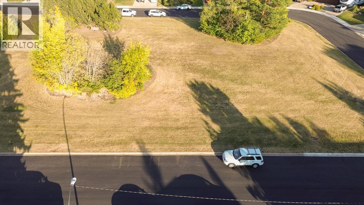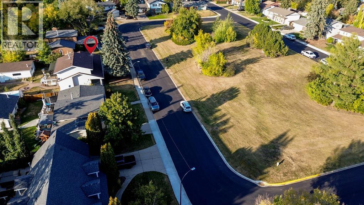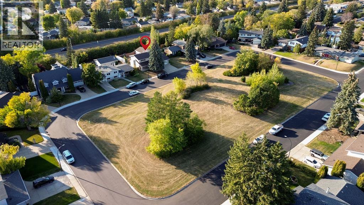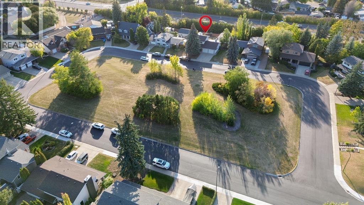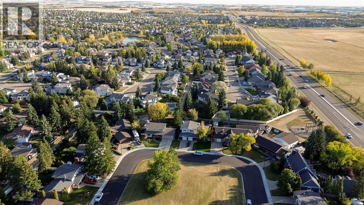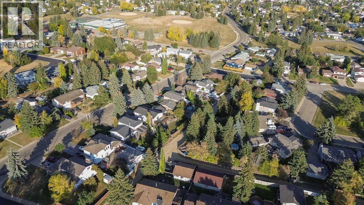4 Bedroom
4 Bathroom
2,009 ft2
Fireplace
None
Radiant Heat
Fruit Trees, Landscaped
$614,900
Locations like this are hard to come by. This home is on a quiet close that faces a green space. It's the kind of location where kids can safely ride their bikes or have a road hockey game out front. It's a friendly close where neighbours get to know one another and look out for each other. This perfect family home has great curb appeal with its updated rock accents and the front patio that's ideal for relaxing and taking in the peaceful view or watching the kids play. The home is a 2000 sq foot traditional 2 storey with plenty of space for a growing family. The large living room is a relaxing space as it offers a huge picture window overlooking the park. For entertaining there's a formal dining area with space for a cabinet & a window to the backyard. The kitchen is bright with lots of countertop space and plenty of natural light streaming through. The open floor plan has the kitchen and dining space looking onto the family room. The dining space leads out to a good sized deck that comes complete with a gazebo and the super sized backyard with a second heated 24 X 26 garage! The garage/shop has high ceilings so can accommodate a car lift. There is also a portable garage ideal for your storage needs. The family room offers extra character with its wood detailing + a cozy gas fireplace. It leads into an all season heated solarium great for taking in views of the pretty backyard. For your convenience there is main floor laundry with a sink directly off the attached heated garage. Beautiful hardwood flooring leads you up the stairs & throughout the bedroom level. This home uniquely offers 4 bedrooms on the upper level, all are a good size. The primary suite features a large window with a view to the park, a walk-in closet and an ensuite. The basement offers a family/media room, a utility room with valuable storage space, a cold room and a 3 piece bathroom with a sauna. Most of the windows in the home have been replaced over time. Anders is one of the most sought after neighbourhoods on the south side of the city with its abundance of parks, schools and easy access in and out of the city. If you're fussy about location & seeking a move-in ready home or perhaps a home that could have increased value with some updates & you're a garage guy this may be just the property for you! (id:57594)
Property Details
|
MLS® Number
|
A2259846 |
|
Property Type
|
Single Family |
|
Community Name
|
Anders Park |
|
Amenities Near By
|
Park, Playground, Schools, Shopping |
|
Features
|
Back Lane, No Smoking Home |
|
Parking Space Total
|
4 |
|
Plan
|
5026tr |
|
Structure
|
Deck |
Building
|
Bathroom Total
|
4 |
|
Bedrooms Above Ground
|
4 |
|
Bedrooms Total
|
4 |
|
Appliances
|
Washer, Refrigerator, Dishwasher, Range, Dryer, Freezer, Microwave Range Hood Combo, Window Coverings, Garage Door Opener |
|
Basement Development
|
Finished |
|
Basement Type
|
Full (finished) |
|
Constructed Date
|
1976 |
|
Construction Material
|
Wood Frame |
|
Construction Style Attachment
|
Detached |
|
Cooling Type
|
None |
|
Fireplace Present
|
Yes |
|
Fireplace Total
|
1 |
|
Flooring Type
|
Carpeted, Hardwood, Laminate, Linoleum |
|
Foundation Type
|
Poured Concrete |
|
Half Bath Total
|
1 |
|
Heating Type
|
Radiant Heat |
|
Stories Total
|
2 |
|
Size Interior
|
2,009 Ft2 |
|
Total Finished Area
|
2008.52 Sqft |
|
Type
|
House |
Parking
|
Attached Garage
|
2 |
|
Detached Garage
|
2 |
|
Garage
|
|
|
Heated Garage
|
|
|
R V
|
|
Land
|
Acreage
|
No |
|
Fence Type
|
Fence |
|
Land Amenities
|
Park, Playground, Schools, Shopping |
|
Landscape Features
|
Fruit Trees, Landscaped |
|
Size Depth
|
36.56 M |
|
Size Frontage
|
23.77 M |
|
Size Irregular
|
9360.00 |
|
Size Total
|
9360 Sqft|7,251 - 10,889 Sqft |
|
Size Total Text
|
9360 Sqft|7,251 - 10,889 Sqft |
|
Zoning Description
|
R-l |
Rooms
| Level |
Type |
Length |
Width |
Dimensions |
|
Basement |
Recreational, Games Room |
|
|
22.83 Ft x 27.25 Ft |
|
Basement |
Cold Room |
|
|
11.08 Ft x 7.67 Ft |
|
Basement |
3pc Bathroom |
|
|
6.00 Ft x 6.33 Ft |
|
Main Level |
Foyer |
|
|
6.33 Ft x 8.75 Ft |
|
Main Level |
Living Room |
|
|
13.00 Ft x 18.50 Ft |
|
Main Level |
Kitchen |
|
|
10.92 Ft x 11.75 Ft |
|
Main Level |
Dining Room |
|
|
11.33 Ft x 10.83 Ft |
|
Main Level |
Breakfast |
|
|
11.75 Ft x 10.50 Ft |
|
Main Level |
Family Room |
|
|
11.50 Ft x 18.00 Ft |
|
Main Level |
2pc Bathroom |
|
|
4.83 Ft x 5.00 Ft |
|
Main Level |
Other |
|
|
11.58 Ft x 7.75 Ft |
|
Main Level |
Sunroom |
|
|
11.50 Ft x 19.17 Ft |
|
Main Level |
Other |
|
|
14.92 Ft x 15.08 Ft |
|
Main Level |
Den |
|
|
10.50 Ft x 10.25 Ft |
|
Upper Level |
Primary Bedroom |
|
|
11.50 Ft x 19.33 Ft |
|
Upper Level |
3pc Bathroom |
|
|
6.08 Ft x 11.25 Ft |
|
Upper Level |
Bedroom |
|
|
10.00 Ft x 8.17 Ft |
|
Upper Level |
Bedroom |
|
|
13.42 Ft x 9.92 Ft |
|
Upper Level |
4pc Bathroom |
|
|
6.33 Ft x 7.50 Ft |
|
Upper Level |
Bedroom |
|
|
9.92 Ft x 10.00 Ft |
https://www.realtor.ca/real-estate/28915850/29-allan-close-red-deer-anders-park

