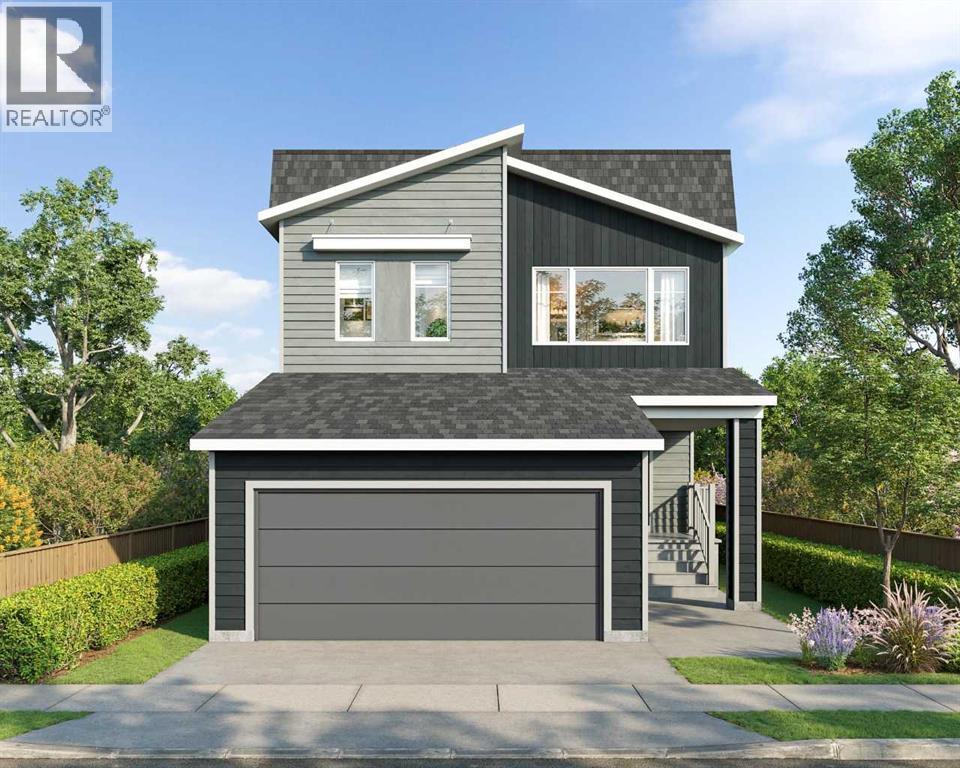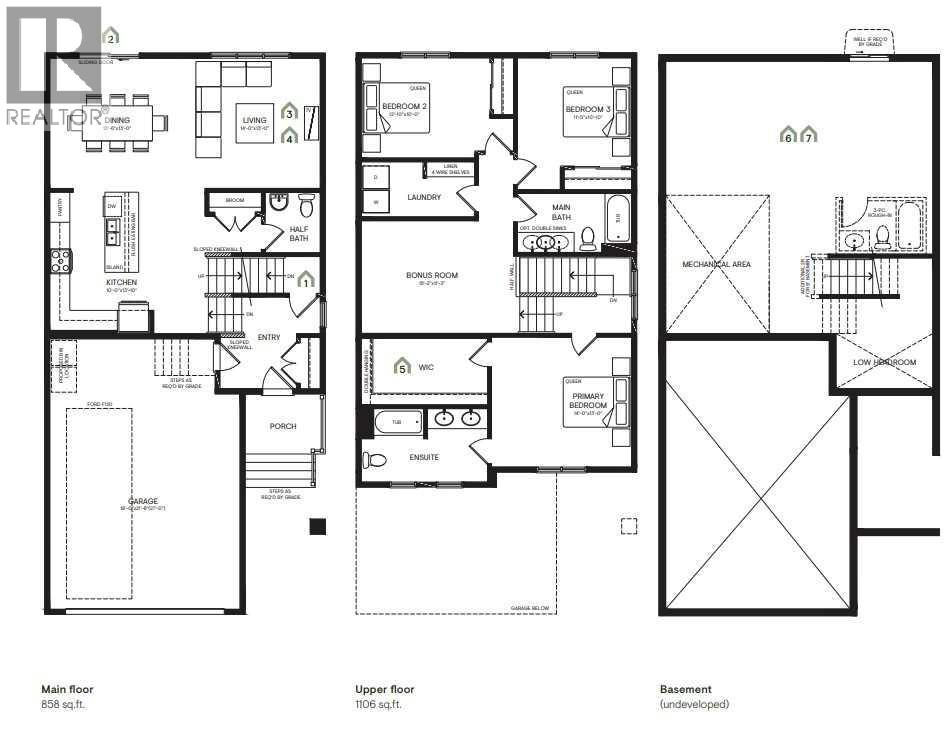3 Bedroom
3 Bathroom
2,048 ft2
None
Forced Air
$679,900
Welcome to the Marigold 3! This beautifully designed 3-bedroom, 2.5-bathroom home offers the perfect blend of comfort and style, ideal for growing families or those who love to entertain. The primary ensuite comes with a tiled standing shower, while the additional bonus room provides the flexibility for a home office, playroom, or media space. The open-concept main floor features upscale finishes, including a chimney-style hood fan, kitchen cabinets to the ceiling, a built-in microwave, gas rough in's for the stove and railings leading to the second floor, adding a touch of elegance throughout. Thoughtfully laid out with both function and flow in mind, the Marigold 3 offers a modern living experience in every corner. Photos are representative. (id:57594)
Property Details
|
MLS® Number
|
A2258673 |
|
Property Type
|
Single Family |
|
Neigbourhood
|
Fairways |
|
Community Name
|
Wildflower |
|
Amenities Near By
|
Park, Playground, Recreation Nearby, Schools |
|
Parking Space Total
|
4 |
|
Plan
|
2410736 |
|
Structure
|
None |
Building
|
Bathroom Total
|
3 |
|
Bedrooms Above Ground
|
3 |
|
Bedrooms Total
|
3 |
|
Appliances
|
Washer, Refrigerator, Range - Electric, Dishwasher, Dryer, Microwave Range Hood Combo |
|
Basement Development
|
Unfinished |
|
Basement Type
|
Full (unfinished) |
|
Constructed Date
|
2025 |
|
Construction Material
|
Wood Frame |
|
Construction Style Attachment
|
Detached |
|
Cooling Type
|
None |
|
Flooring Type
|
Carpeted, Ceramic Tile, Vinyl Plank |
|
Foundation Type
|
Poured Concrete |
|
Half Bath Total
|
1 |
|
Heating Fuel
|
Natural Gas |
|
Heating Type
|
Forced Air |
|
Stories Total
|
2 |
|
Size Interior
|
2,048 Ft2 |
|
Total Finished Area
|
2047.77 Sqft |
|
Type
|
House |
Parking
Land
|
Acreage
|
No |
|
Fence Type
|
Not Fenced |
|
Land Amenities
|
Park, Playground, Recreation Nearby, Schools |
|
Size Depth
|
34.93 M |
|
Size Frontage
|
10.45 M |
|
Size Irregular
|
365.00 |
|
Size Total
|
365 M2|0-4,050 Sqft |
|
Size Total Text
|
365 M2|0-4,050 Sqft |
|
Zoning Description
|
R1-u |
Rooms
| Level |
Type |
Length |
Width |
Dimensions |
|
Main Level |
2pc Bathroom |
|
|
.00 Ft x .00 Ft |
|
Main Level |
Kitchen |
|
|
13.00 Ft x 13.50 Ft |
|
Main Level |
Dining Room |
|
|
13.50 Ft x 13.00 Ft |
|
Main Level |
Living Room |
|
|
14.00 Ft x 13.00 Ft |
|
Upper Level |
Primary Bedroom |
|
|
14.00 Ft x 13.00 Ft |
|
Upper Level |
4pc Bathroom |
|
|
.00 Ft x .00 Ft |
|
Upper Level |
Bonus Room |
|
|
15.17 Ft x 11.25 Ft |
|
Upper Level |
4pc Bathroom |
|
|
.00 Ft x .00 Ft |
|
Upper Level |
Bedroom |
|
|
12.83 Ft x 10.00 Ft |
|
Upper Level |
Bedroom |
|
|
11.42 Ft x 10.83 Ft |
https://www.realtor.ca/real-estate/28890283/286-baneberry-way-sw-airdrie-wildflower




