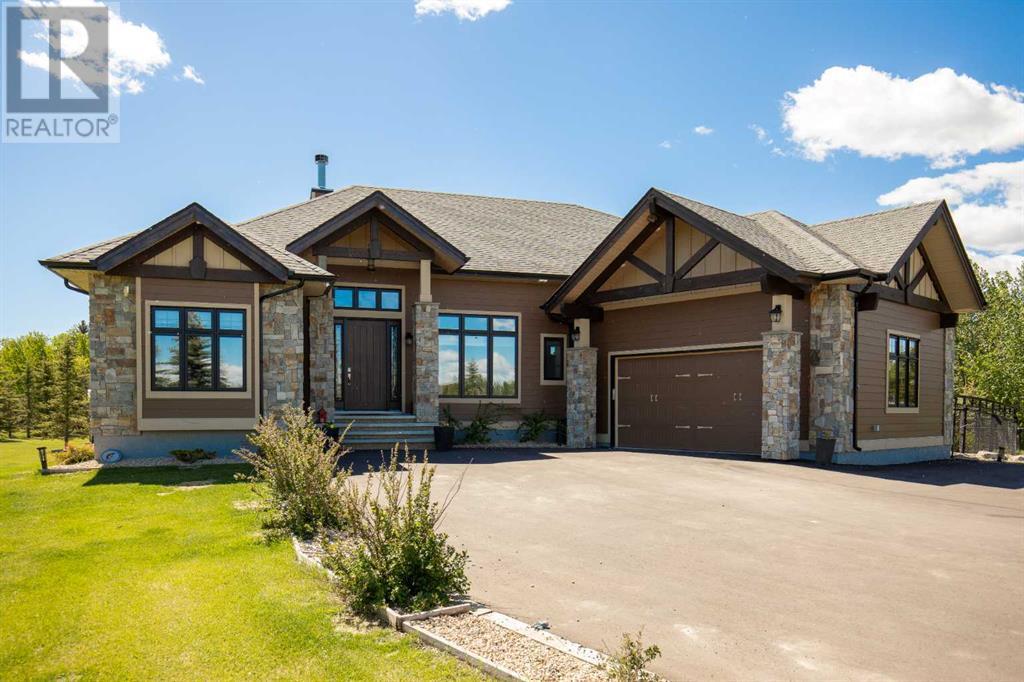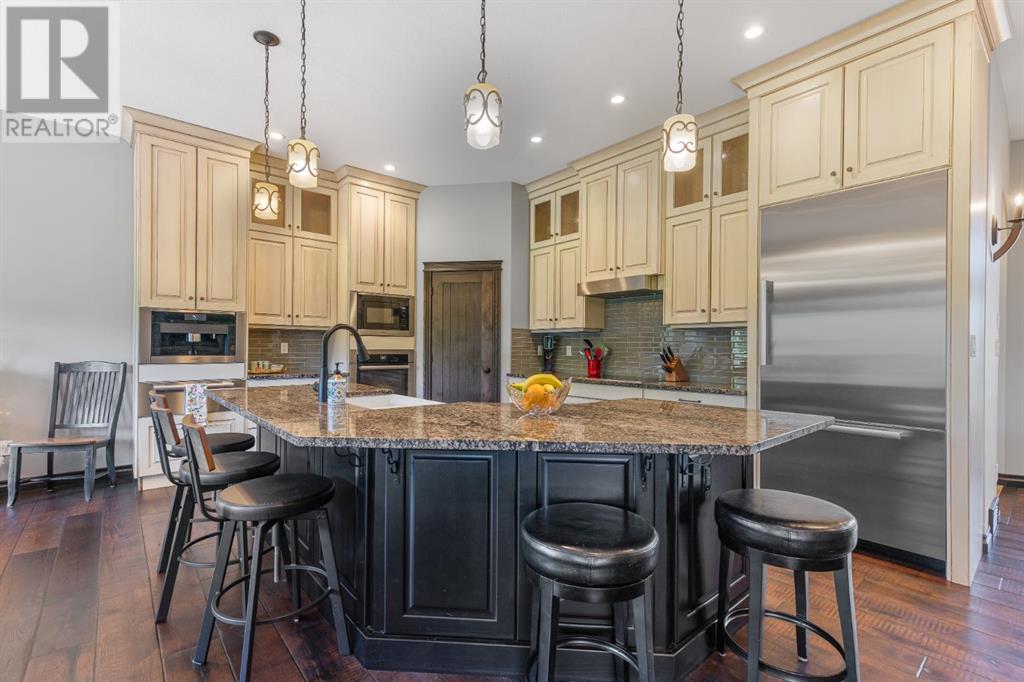5 Bedroom
5 Bathroom
2634.77 sqft
Bungalow
Fireplace
Central Air Conditioning
Forced Air, In Floor Heating
Acreage
Fruit Trees, Landscaped
$1,300,000
Located only minutes from Red Deer on pavement is this Luxury acreage! This beautiful bungalow has custom quality features throughout. Peace and privacy are yours on this gorgeous 1.51 acre meticulously and thoughtfully landscaped property. You'll appreciate the mature trees, ponds and a creek behind. This spacious home offers 2634 sq feet on the main level and another 2229 in the walkout lower level for a total of 4863 sq feet of luxury living space.The home offers quality rarely seen. The paved driveway leads you to this one of a kind home with excellent curb appeal. Quality hardy plank siding and stone accents exude classic elegance. Inside this superb custom home features solid core doors, top of the line hardwood flooring, incredible cabinetry + granite countertops throughout. The layout is ideal for empty nesters or families. The home is made for entertaining with its open design. The gourmet kitchen will impress the fussiest of chefs with its abundance of designer cabinetry, plenty of counter space, a huge island eating bar, walk through pantry and Miele appliances including a built-in coffee maker. The kitchen looks onto the great room and dining area. Incredible natural light streams through with the abundance of south facing windows. There are impressive rock faced fireplaces both on the main level and downstairs. Three of the bedrooms offer their own luxury ensuites! The primary bedroom leads out to the expansive deck and views to the south facing backyard. The main floor office/bedroom comes complete with a restoration hardware bookshelf and ladder. You'll enjoy cozying up to the fireplace in the 3 season sunroom, which offers views to the spectacular backyard.For your convenience there is a spacious main floor laundry room. The walkout basement offers the ultimate in space for enjoying time with family & friends. The family room with wood burning fireplace leads out to the deck and gorgeous south facing backyard. There is an exquisite wet bar, theatre r oom/bedroom and a fitness/flex room. The yard offers a large dog run. There is plenty of space to add a future garage/shop. Premium location within minutes of Red Deer & 12 minutes to Sylvan lake. (id:57594)
Property Details
|
MLS® Number
|
A2138811 |
|
Property Type
|
Single Family |
|
Features
|
Treed, Wet Bar, No Smoking Home, Environmental Reserve |
|
Parking Space Total
|
4 |
|
Plan
|
1022073 |
|
Structure
|
Deck, See Remarks, Dog Run - Fenced In |
Building
|
Bathroom Total
|
5 |
|
Bedrooms Above Ground
|
3 |
|
Bedrooms Below Ground
|
2 |
|
Bedrooms Total
|
5 |
|
Appliances
|
Washer, Refrigerator, Cooktop - Electric, Dishwasher, Range, Dryer, Microwave, Window Coverings |
|
Architectural Style
|
Bungalow |
|
Basement Features
|
Walk Out |
|
Basement Type
|
Full |
|
Constructed Date
|
2015 |
|
Construction Material
|
Wood Frame |
|
Construction Style Attachment
|
Detached |
|
Cooling Type
|
Central Air Conditioning |
|
Exterior Finish
|
Composite Siding, Stone |
|
Fireplace Present
|
Yes |
|
Fireplace Total
|
3 |
|
Flooring Type
|
Carpeted, Hardwood, Tile |
|
Foundation Type
|
Poured Concrete |
|
Half Bath Total
|
1 |
|
Heating Type
|
Forced Air, In Floor Heating |
|
Stories Total
|
1 |
|
Size Interior
|
2634.77 Sqft |
|
Total Finished Area
|
2634.77 Sqft |
|
Type
|
House |
|
Utility Water
|
Well |
Parking
|
Attached Garage
|
2 |
|
Garage
|
|
|
Heated Garage
|
|
Land
|
Acreage
|
Yes |
|
Fence Type
|
Partially Fenced |
|
Landscape Features
|
Fruit Trees, Landscaped |
|
Sewer
|
Septic Field, Septic Tank |
|
Size Irregular
|
1.51 |
|
Size Total
|
1.51 Ac|1 - 1.99 Acres |
|
Size Total Text
|
1.51 Ac|1 - 1.99 Acres |
|
Zoning Description
|
R-1 |
Rooms
| Level |
Type |
Length |
Width |
Dimensions |
|
Basement |
Family Room |
|
|
28.50 Ft x 15.42 Ft |
|
Basement |
Living Room |
|
|
22.67 Ft x 15.58 Ft |
|
Basement |
Kitchen |
|
|
9.25 Ft x 21.33 Ft |
|
Basement |
Recreational, Games Room |
|
|
16.17 Ft x 14.42 Ft |
|
Basement |
Bedroom |
|
|
15.25 Ft x 11.33 Ft |
|
Basement |
3pc Bathroom |
|
|
14.33 Ft x 6.67 Ft |
|
Basement |
Bedroom |
|
|
14.67 Ft x 13.00 Ft |
|
Basement |
4pc Bathroom |
|
|
9.17 Ft x 8.00 Ft |
|
Basement |
Furnace |
|
|
16.00 Ft x 12.00 Ft |
|
Basement |
Storage |
|
|
17.08 Ft x 6.50 Ft |
|
Main Level |
Foyer |
|
|
6.17 Ft x 8.00 Ft |
|
Main Level |
Living Room |
|
|
22.83 Ft x 17.42 Ft |
|
Main Level |
Kitchen |
|
|
14.92 Ft x 16.58 Ft |
|
Main Level |
Pantry |
|
|
9.25 Ft x 5.58 Ft |
|
Main Level |
Dining Room |
|
|
8.00 Ft x 14.00 Ft |
|
Main Level |
Sunroom |
|
|
11.92 Ft x 18.83 Ft |
|
Main Level |
Bedroom |
|
|
12.00 Ft x 13.25 Ft |
|
Main Level |
Primary Bedroom |
|
|
18.83 Ft x 15.08 Ft |
|
Main Level |
5pc Bathroom |
|
|
10.92 Ft x 10.00 Ft |
|
Main Level |
Other |
|
|
8.25 Ft x 6.08 Ft |
|
Main Level |
Bedroom |
|
|
18.08 Ft x 14.67 Ft |
|
Main Level |
3pc Bathroom |
|
|
9.50 Ft x 8.08 Ft |
|
Main Level |
Other |
|
|
9.50 Ft x 4.83 Ft |
|
Main Level |
Laundry Room |
|
|
11.42 Ft x 10.42 Ft |
|
Main Level |
Storage |
|
|
6.75 Ft x 7.83 Ft |
|
Main Level |
2pc Bathroom |
|
|
6.67 Ft x 6.50 Ft |






















































