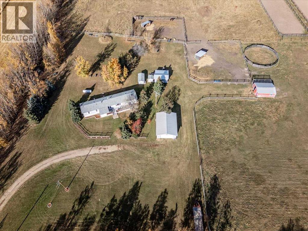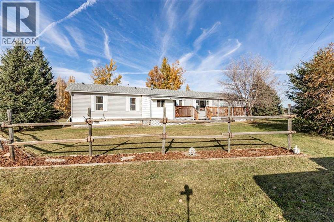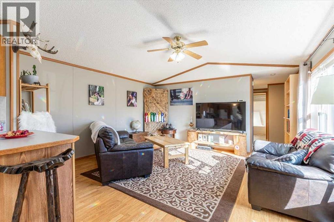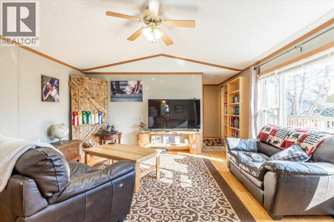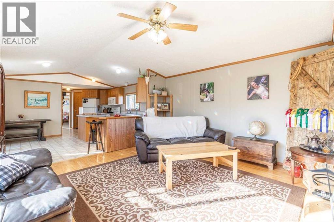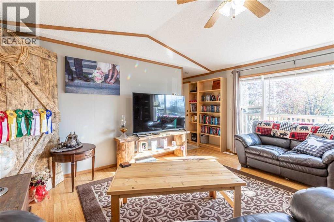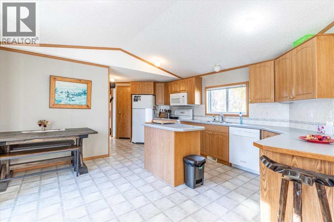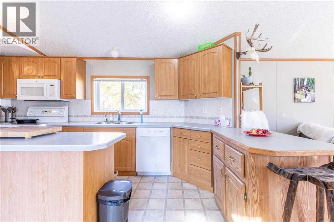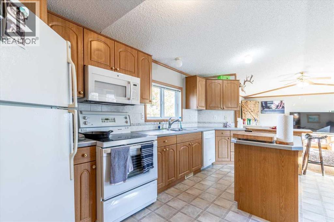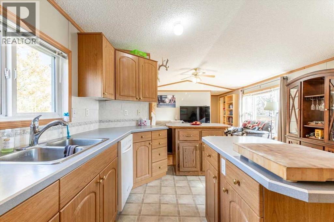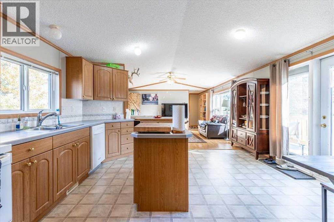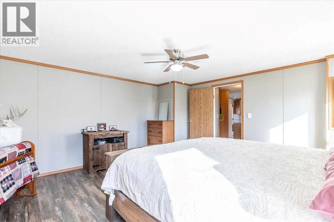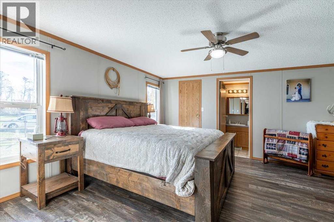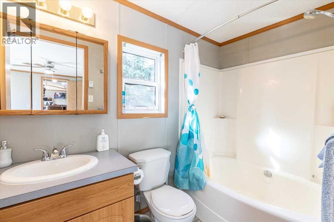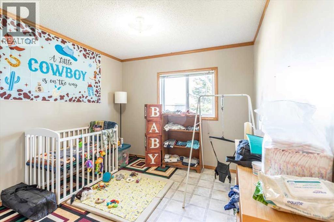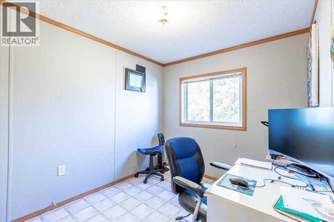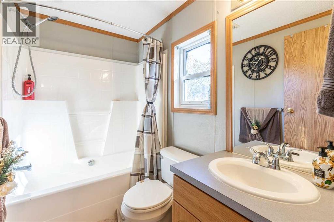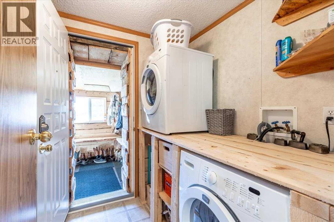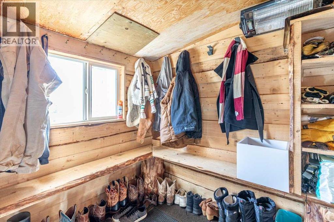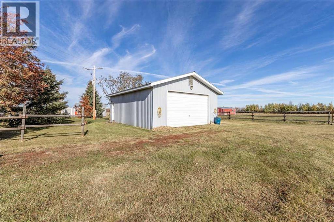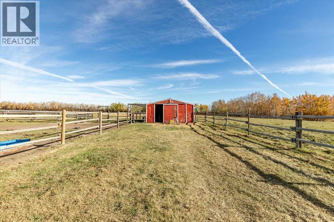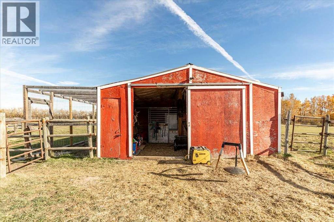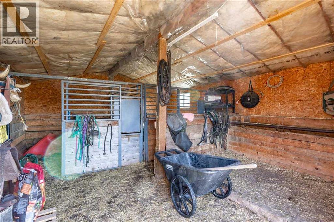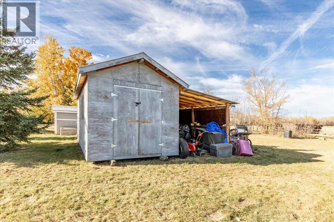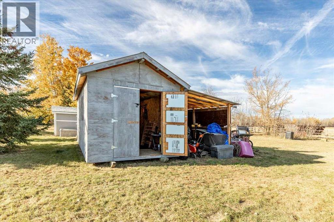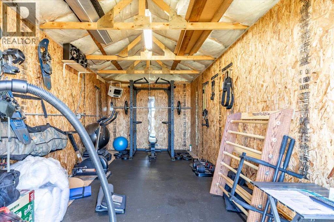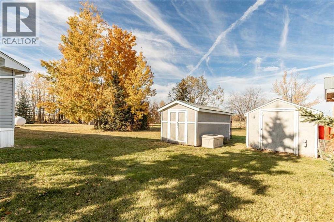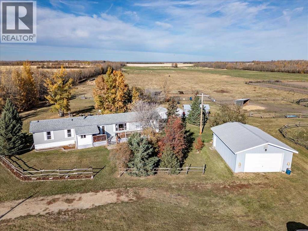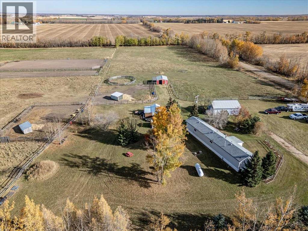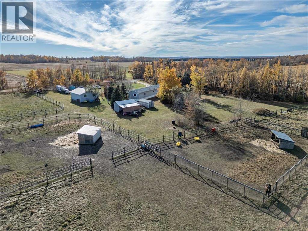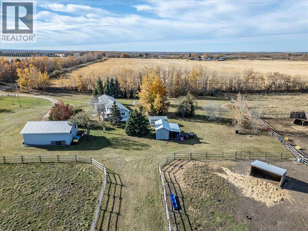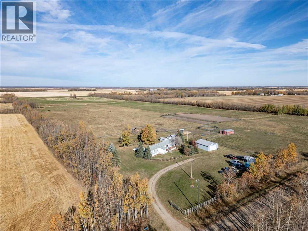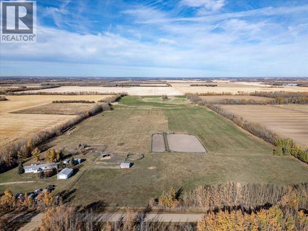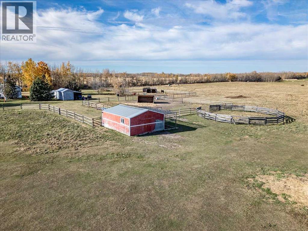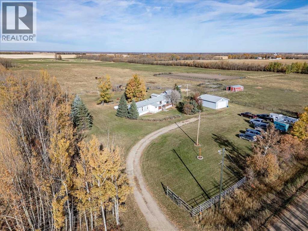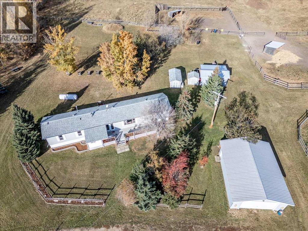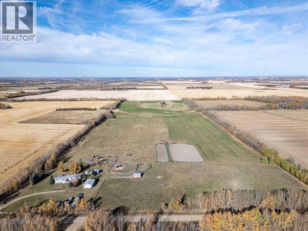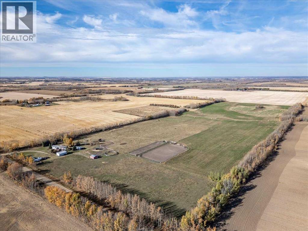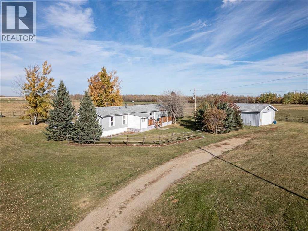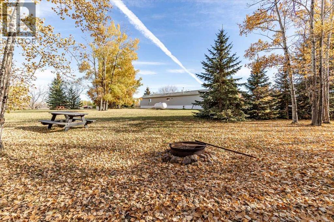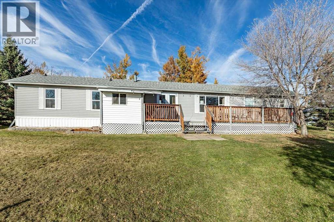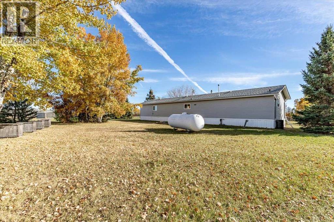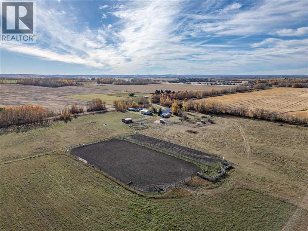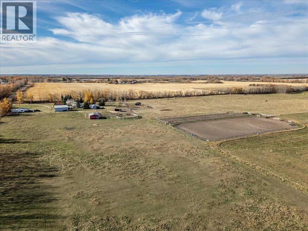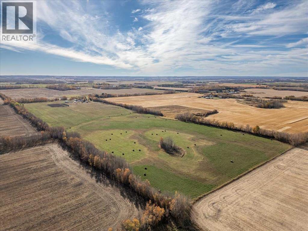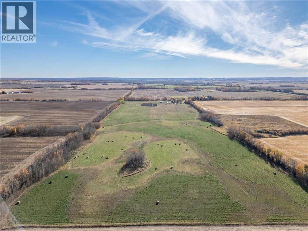3 Bedroom
2 Bathroom
1,212 ft2
Bungalow
Forced Air
Acreage
$589,000
Situated on 54.31 acres is a Well Kept 1212sq/ft Home, Barn, Shop, and more! Inside the 2003 built home is an open concept Living Room, Dining Room, and Kitchen with a Corner pantry. Past that is the Primary Bedroom with a 4 piece Ensuite Bathroom and Walk-in Closet. On the other side of the home is Two more Bedrooms and Another 4 piece Bathroom. The centrally located Laundry Room and Mudroom complete the floorplan. The 31'x24' Shop is Metal Cladded on the outside and has Power. The 24'x20' Barn is Insulated and has a Chicken Coop on the side. The 20'x10' Shed is Insulated, has Heat, Power, and a lean off the side for extra storage. Another Shed and Pumphouse complete the outbuildings. The Property is Perimeter Fenced and Cross Fenced with pens set up perfectly for animals with a live stock waterer. This Beautiful property shows off its pride of ownership inside and out welcoming its new owners to the country! (id:57594)
Property Details
|
MLS® Number
|
A2265101 |
|
Property Type
|
Agriculture |
|
Farm Type
|
Animal |
|
Road Type
|
Gravel Road |
Building
|
Bathroom Total
|
2 |
|
Bedrooms Above Ground
|
3 |
|
Bedrooms Total
|
3 |
|
Appliances
|
Washer, Refrigerator, Dishwasher, Stove, Dryer, Microwave Range Hood Combo |
|
Architectural Style
|
Bungalow |
|
Basement Type
|
None |
|
Constructed Date
|
2003 |
|
Exterior Finish
|
Vinyl Siding |
|
Flooring Type
|
Laminate, Linoleum, Vinyl Plank |
|
Foundation Type
|
Piled, See Remarks |
|
Heating Fuel
|
Propane |
|
Heating Type
|
Forced Air |
|
Stories Total
|
1 |
|
Size Interior
|
1,212 Ft2 |
|
Total Finished Area
|
1212.24 Sqft |
|
Utility Water
|
Well |
Land
|
Acreage
|
Yes |
|
Fence Type
|
Cross Fenced, Fence |
|
Sewer
|
Holding Tank |
|
Size Irregular
|
54.31 |
|
Size Total
|
54.31 Ac|50 - 79 Acres |
|
Size Total Text
|
54.31 Ac|50 - 79 Acres |
|
Zoning Description
|
Ag |
Rooms
| Level |
Type |
Length |
Width |
Dimensions |
|
Main Level |
Living Room |
|
|
4.50 M x 4.27 M |
|
Main Level |
Dining Room |
|
|
3.96 M x 2.01 M |
|
Main Level |
Kitchen |
|
|
6.53 M x 2.50 M |
|
Main Level |
Primary Bedroom |
|
|
4.52 M x 4.50 M |
|
Main Level |
Bedroom |
|
|
3.50 M x 2.84 M |
|
Main Level |
Bedroom |
|
|
2.81 M x 2.44 M |
|
Main Level |
Laundry Room |
|
|
2.48 M x 1.95 M |
|
Main Level |
4pc Bathroom |
|
|
Measurements not available |
|
Main Level |
4pc Bathroom |
|
|
Measurements not available |
https://www.realtor.ca/real-estate/29002940/28154-twp-rd-485-rural-leduc-county

