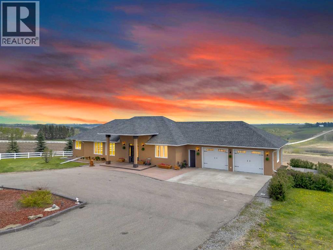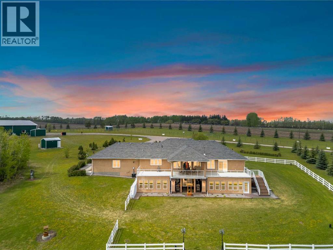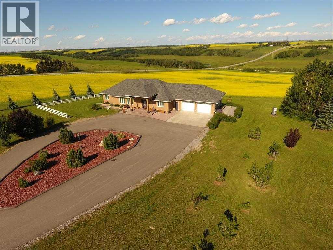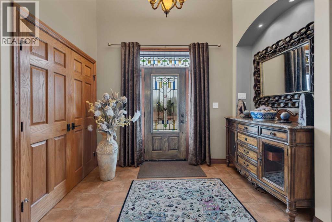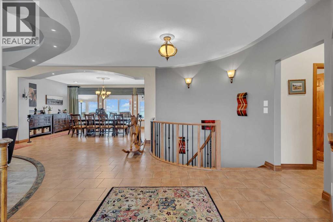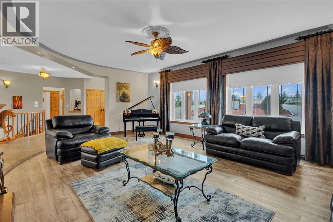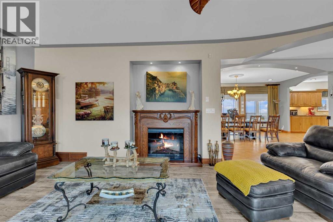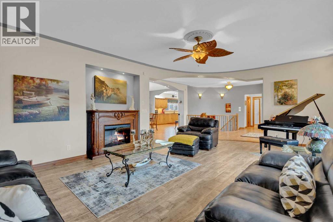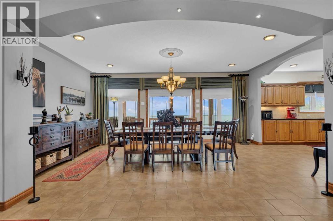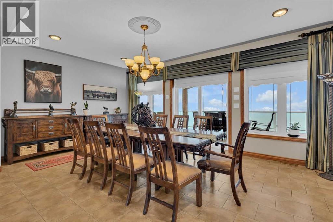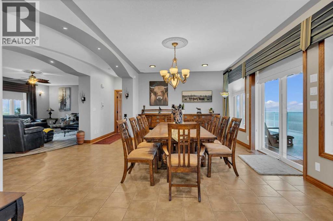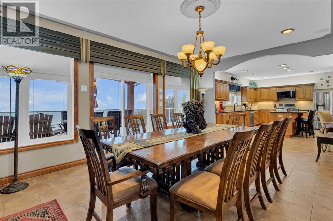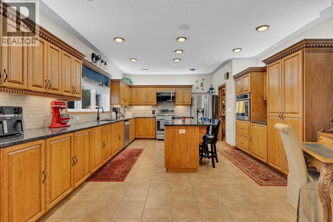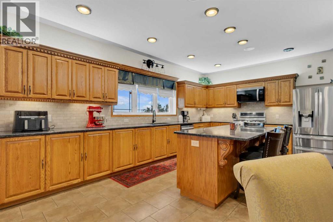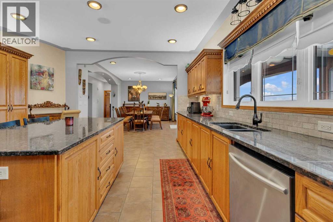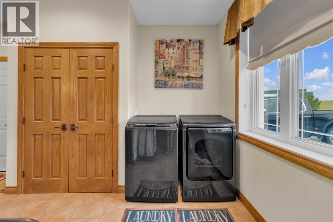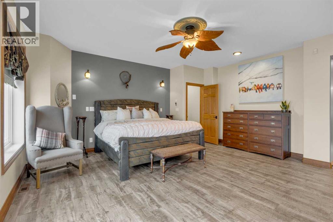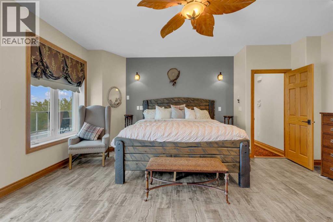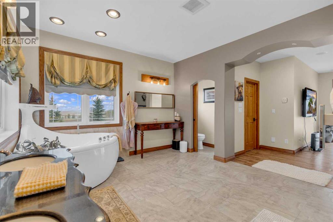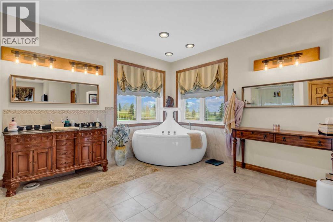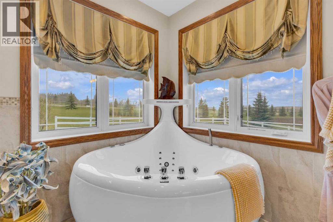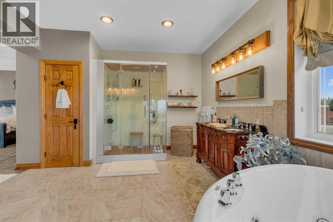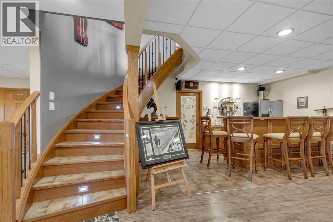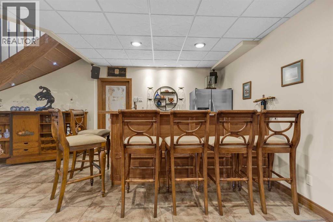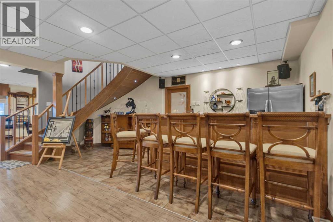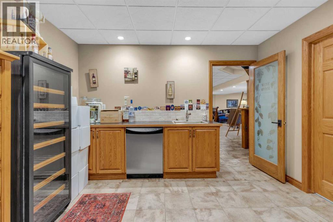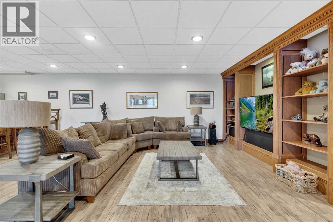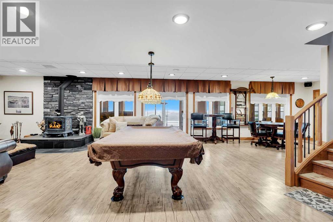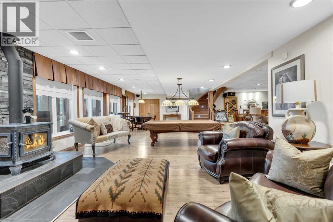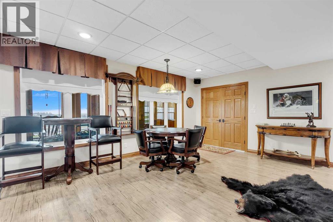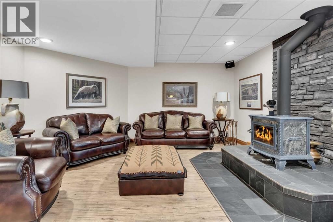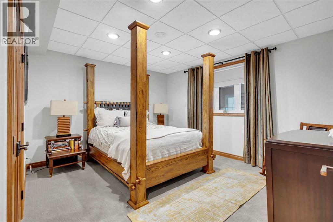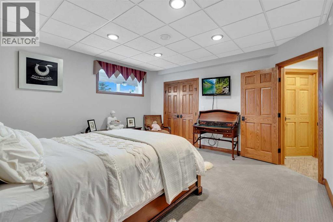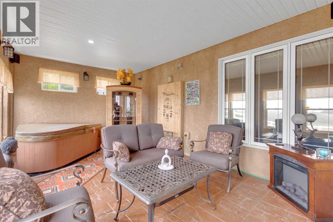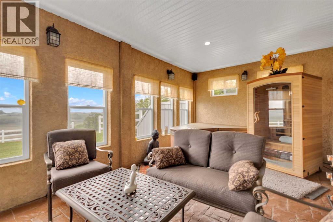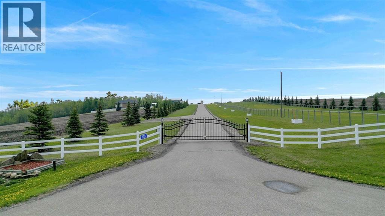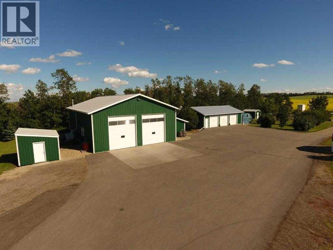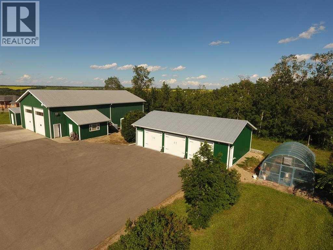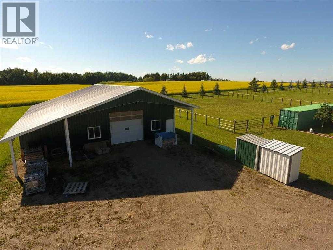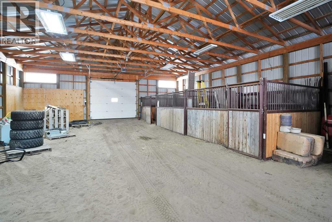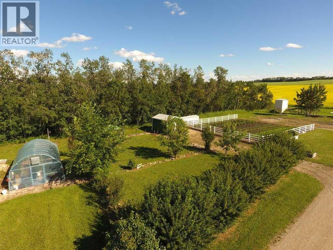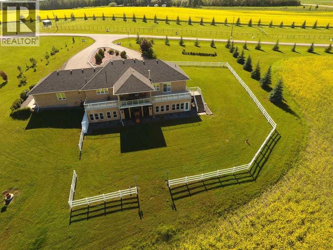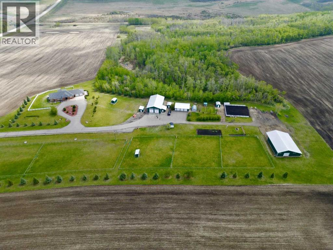3 Bedroom
3 Bathroom
Bungalow
Central Air Conditioning, Fully Air Conditioned
Central Heating, Wood Stove, In Floor Heating
Acreage
Garden Area, Landscaped, Lawn
$2,649,000
Experience breathtaking sunrise views from this exquisite acreage, featuring an executive walkout bungalow with both a double attached garage and a triple detached garage, shop, barn and immaculate outbuildings. This property is impeccably maintained and in close proximity to Innisfail and Red Deer with a quick, paved commute to the QEII. The estate is extensively landscaped with powered command gates that open to a paved driveway encircled by custom fencing and manicured lawns. The executive walkout bungalow charms with high-end finishes, including a chef’s kitchen outfitted with a large island, stainless steel appliances, granite countertops, soft-close oak cabinets, walk through pantry and energy-efficient LED lighting. The main floor is an entertainer's paradise, featuring a spacious living room with cozy gas fireplace and dining area that leads to an east-facing deck, providing stunning views over the serene valley. The primary bedroom suite offers luxury and comfort with a corner whirlpool tub, custom glass shower, and a spacious walk-in closet. Doors from the bedroom open directly onto the deck, making it the perfect spot for a morning coffee. Downstairs, the walkout basement reveals a fantastic family room complete with a bar, wine cellar, inviting wood-burning stove, and in-floor heating. It also includes a full bathroom and two additional well-appointed bedrooms. Each end of the walkout basement is enhanced with attached sunrooms—one perfect for a hot tub or sauna and the others a tranquil seating area. Other impressive features of this property include ICF block energy efficient foundation to rafters of home, central air. 40x64 shop with washroom, office, mezzanine, stand by generator and 200 Amp service. Triple detached garage with in-floor heat. Barn with box stalls, water, sand floor and heated tack room. Two water wells, 2 septic systems. Immaculate matching outbuildings with power and lights. Separate pasture for horses, auto water(er) , 2 hydrant’s, garden area. And approximately 90 acres of cultivated land with the remaining 40 acres bush creating the perfect oasis for wildlife. This exceptional property offers versatility whether you are passionate about horses, seeking a beautiful residence, or interested in farming. It truly is a stunning estate with endless possibilities and luxuries. (id:57594)
Property Details
|
MLS® Number
|
A2219795 |
|
Property Type
|
Agriculture |
|
Amenities Near By
|
Schools, Shopping |
|
Farm Type
|
Cash Crop, Animal, Mixed |
|
Features
|
Treed, Wet Bar, French Door, No Smoking Home, Sauna |
|
Road Type
|
Paved Road |
|
Structure
|
Barn, Greenhouse, Pole Barn, Workshop, Shed |
|
View Type
|
View |
Building
|
Bathroom Total
|
3 |
|
Bedrooms Above Ground
|
1 |
|
Bedrooms Below Ground
|
2 |
|
Bedrooms Total
|
3 |
|
Appliances
|
Washer, Water Softener, Gas Stove(s), Dishwasher, Dryer, Microwave, Water Distiller, Window Coverings |
|
Architectural Style
|
Bungalow |
|
Constructed Date
|
2009 |
|
Construction Material
|
Icf Block |
|
Cooling Type
|
Central Air Conditioning, Fully Air Conditioned |
|
Flooring Type
|
Carpeted, Hardwood, Tile |
|
Foundation Type
|
See Remarks |
|
Half Bath Total
|
1 |
|
Heating Fuel
|
Natural Gas, Wood |
|
Heating Type
|
Central Heating, Wood Stove, In Floor Heating |
|
Stories Total
|
1 |
|
Utility Water
|
Well |
Parking
|
Attached Garage
|
2 |
|
Detached Garage
|
3 |
Land
|
Acreage
|
Yes |
|
Fence Type
|
Partially Fenced |
|
Land Amenities
|
Schools, Shopping |
|
Landscape Features
|
Garden Area, Landscaped, Lawn |
|
Sewer
|
Septic Tank |
|
Size Irregular
|
150.13 |
|
Size Total
|
150.13 Ac|80 - 160 Acres |
|
Size Total Text
|
150.13 Ac|80 - 160 Acres |
|
Zoning Description
|
Ag |
Rooms
| Level |
Type |
Length |
Width |
Dimensions |
|
Basement |
3pc Bathroom |
|
|
12.00 Ft x 8.00 Ft |
|
Basement |
Other |
|
|
19.92 Ft x 9.83 Ft |
|
Basement |
Bedroom |
|
|
13.42 Ft x 14.33 Ft |
|
Basement |
Bedroom |
|
|
14.92 Ft x 14.25 Ft |
|
Basement |
Family Room |
|
|
17.17 Ft x 20.50 Ft |
|
Basement |
Recreational, Games Room |
|
|
17.25 Ft x 41.75 Ft |
|
Basement |
Sunroom |
|
|
11.83 Ft x 24.42 Ft |
|
Basement |
Sunroom |
|
|
11.75 Ft x 18.58 Ft |
|
Basement |
Furnace |
|
|
21.33 Ft x 13.42 Ft |
|
Basement |
Wine Cellar |
|
|
12.00 Ft x 12.50 Ft |
|
Main Level |
2pc Bathroom |
|
|
5.67 Ft x 5.33 Ft |
|
Main Level |
5pc Bathroom |
|
|
15.08 Ft x 15.17 Ft |
|
Main Level |
Dining Room |
|
|
13.67 Ft x 20.25 Ft |
|
Main Level |
Kitchen |
|
|
15.25 Ft x 19.17 Ft |
|
Main Level |
Laundry Room |
|
|
15.75 Ft x 12.67 Ft |
|
Main Level |
Living Room |
|
|
16.92 Ft x 24.00 Ft |
|
Main Level |
Primary Bedroom |
|
|
17.75 Ft x 19.75 Ft |
Utilities
|
Electricity
|
Available |
|
Natural Gas
|
Available |
https://www.realtor.ca/real-estate/28395538/28125-hwy-587-rural-red-deer-county

