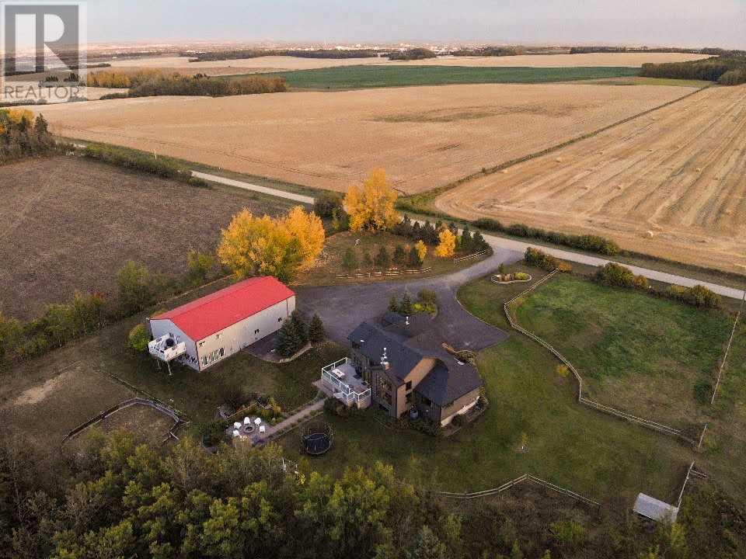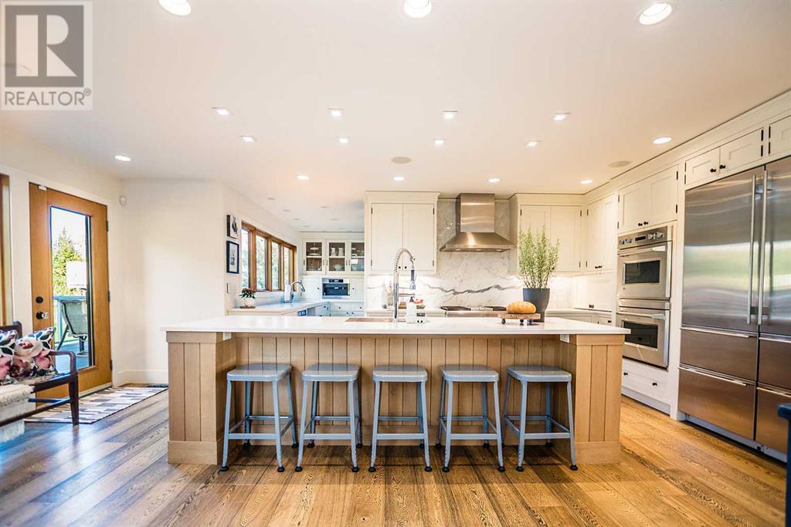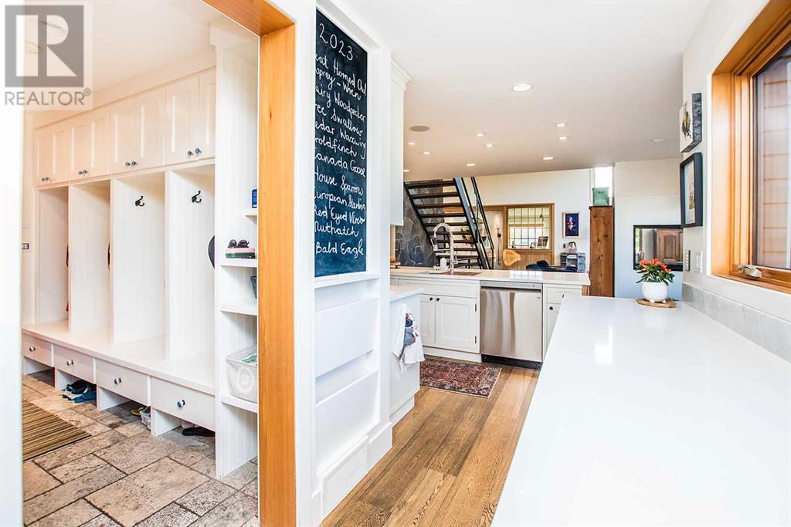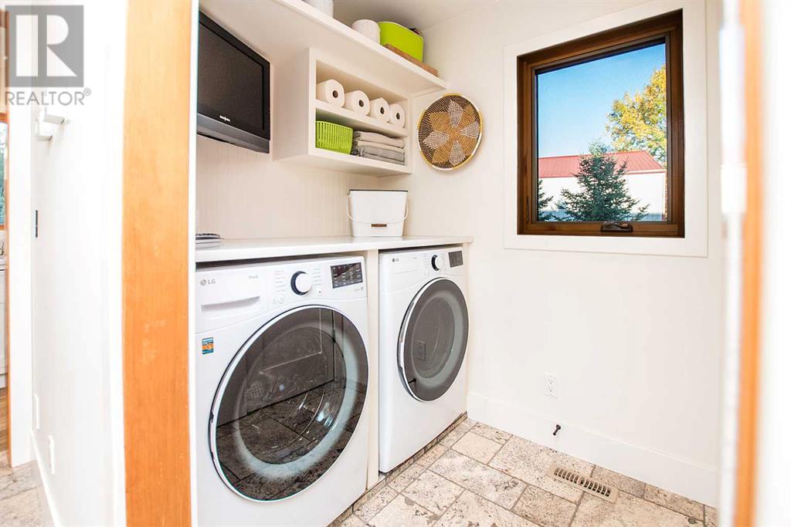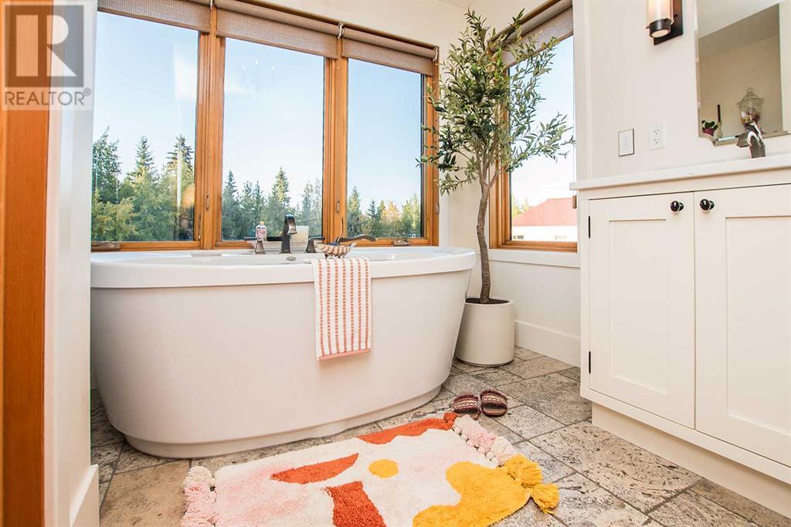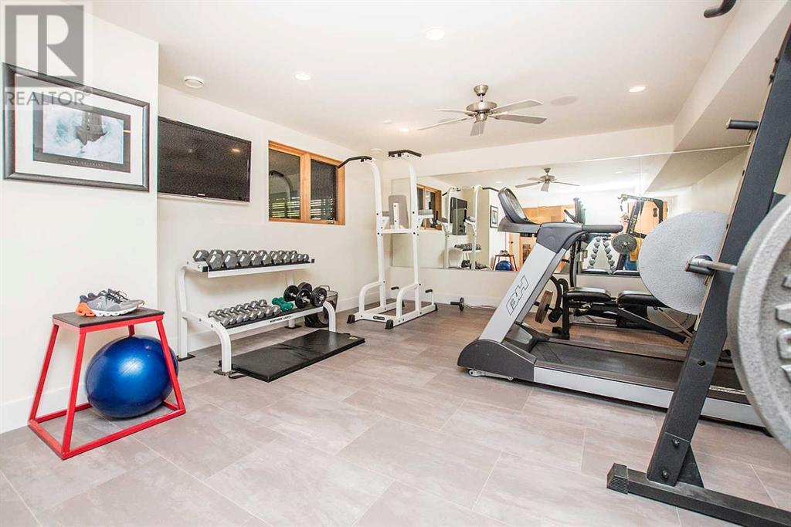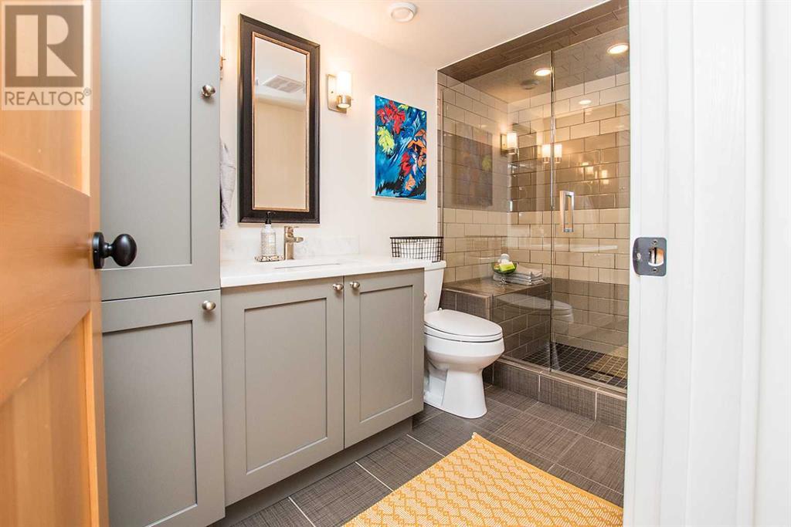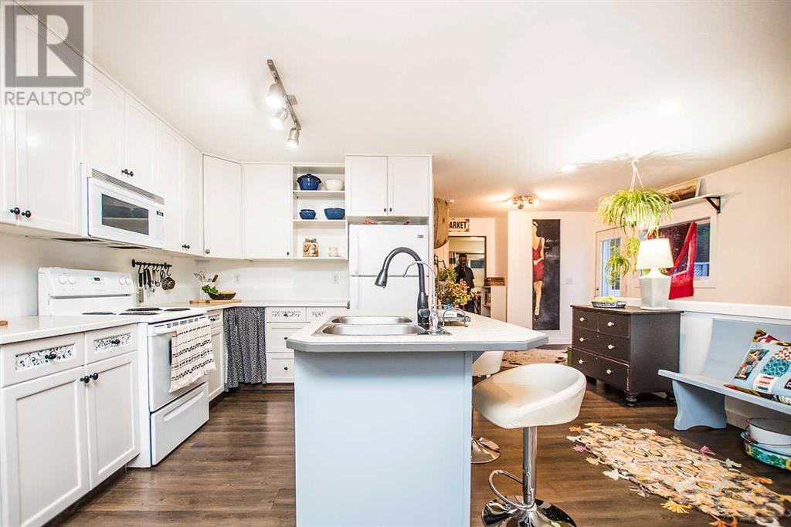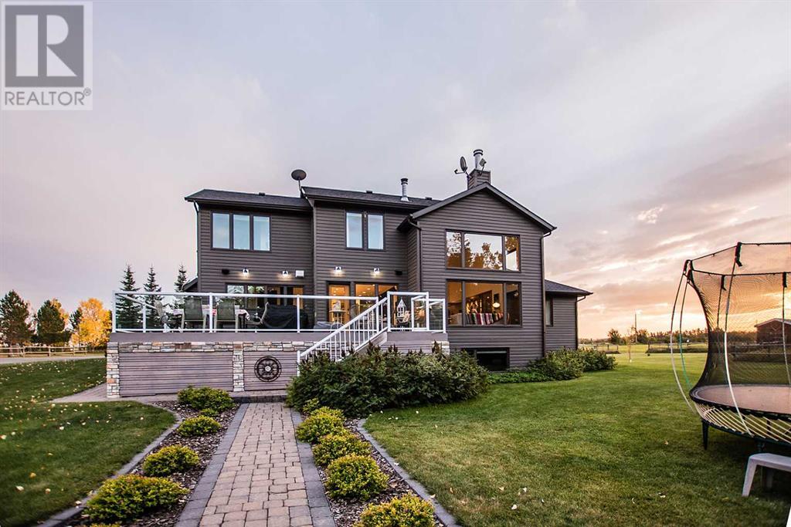4 Bedroom
4 Bathroom
2644 sqft
Fireplace
None
Central Heating, Other, Forced Air, In Floor Heating
Acreage
Landscaped
$2,975,000
A simple farmhouse in the perfect place for your busy family to escape from your hectic schedules and take in the picturesque view. The designer and homeowner have a love of nature and natural lighting. These elements were at the centre of designing the home with a stone wall, as many windows as possible in the living room and the fireplace area in the kitchen and living room. The soaring windows stretch almost the entire wall, flooding the room with natural light and opening up the view of the 10.65 acres. The heart of the home is the kitchen that sets the tone for the whole house with a modern farm house feel. Features deluxe coffee station and prep counter with a 2nd sink, quartz counters with sleek stainless appliances. The main floor offers the wish list of a main floor bedroom, spacious office, laundry room and desired mud room. A local craftsman designed the staircases that showcase the quality of craftsmanship that shines throughout. Upstairs are 3 bedroom with the Master retreat offering a 2 sided fireplace, cozy sitting area, Luxurious ensuite with a majestic view that forges a connection with nature and lends a "retreat feel”. The lower level is bright with your own theatre room, home gym, family room and wet bar. The yard is meticulously landscaped while maintaining and letting nature showcase its beauty. You may just want to call the Shop your forever home! Features full living quarters that is over 1300 sqft, golf simulator, mezzanine and all the room for the toys. The apartment hosts 2 bedrooms, 2 bathrooms, dining room, living room and kitchen. This property can accommodate 2 families very comfortably. Unlike anything you have viewed this property is one of a kind.... It is simple and open like the prairie landscape. The sellers wanted the new owners to move in and have not worries; new shingles, re paved driveway, heating systems and appliances are all new. Selling with the utmost pride of ownership. Located just minutes to Red Deer, Sylvan Lake, e asy access to QE2 if your commute takes you to the larger cities. (id:57594)
Property Details
|
MLS® Number
|
A2083513 |
|
Property Type
|
Single Family |
|
Features
|
Wet Bar, Wood Windows, Closet Organizers |
|
Parking Space Total
|
4 |
|
Plan
|
9826032 |
|
Structure
|
Shed, See Remarks, Deck |
Building
|
Bathroom Total
|
4 |
|
Bedrooms Above Ground
|
4 |
|
Bedrooms Total
|
4 |
|
Appliances
|
Washer, Refrigerator, Water Softener, Cooktop - Gas, Dishwasher, Wine Fridge, Stove, Oven, Dryer, Microwave, Oven - Built-in, Window Coverings, Garage Door Opener, Washer & Dryer |
|
Basement Development
|
Finished |
|
Basement Type
|
Full (finished) |
|
Constructed Date
|
2003 |
|
Construction Style Attachment
|
Detached |
|
Cooling Type
|
None |
|
Exterior Finish
|
Metal, Stone |
|
Fireplace Present
|
Yes |
|
Fireplace Total
|
2 |
|
Flooring Type
|
Carpeted, Hardwood, Other, Tile |
|
Foundation Type
|
Poured Concrete |
|
Heating Fuel
|
Natural Gas |
|
Heating Type
|
Central Heating, Other, Forced Air, In Floor Heating |
|
Stories Total
|
2 |
|
Size Interior
|
2644 Sqft |
|
Total Finished Area
|
2644 Sqft |
|
Type
|
House |
|
Utility Water
|
Well |
Parking
|
Concrete
|
|
|
Attached Garage
|
2 |
|
Garage
|
|
|
Heated Garage
|
|
|
Oversize
|
|
|
Garage
|
|
|
Detached Garage
|
|
|
R V
|
|
|
R V
|
|
Land
|
Acreage
|
Yes |
|
Fence Type
|
Cross Fenced, Partially Fenced |
|
Landscape Features
|
Landscaped |
|
Sewer
|
Septic System |
|
Size Irregular
|
10.65 |
|
Size Total
|
10.65 Ac|10 - 49 Acres |
|
Size Total Text
|
10.65 Ac|10 - 49 Acres |
|
Zoning Description
|
Ag |
Rooms
| Level |
Type |
Length |
Width |
Dimensions |
|
Second Level |
3pc Bathroom |
|
|
5.08 Ft x 9.17 Ft |
|
Second Level |
5pc Bathroom |
|
|
18.25 Ft x 9.67 Ft |
|
Second Level |
Bedroom |
|
|
11.92 Ft x 15.25 Ft |
|
Second Level |
Bedroom |
|
|
12.92 Ft x 11.75 Ft |
|
Second Level |
Primary Bedroom |
|
|
24.58 Ft x 16.50 Ft |
|
Second Level |
Other |
|
|
7.08 Ft x 6.67 Ft |
|
Basement |
3pc Bathroom |
|
|
5.17 Ft x 10.67 Ft |
|
Basement |
Family Room |
|
|
20.17 Ft x 21.83 Ft |
|
Basement |
Other |
|
|
16.17 Ft x 21.25 Ft |
|
Basement |
Kitchen |
|
|
9.75 Ft x 9.08 Ft |
|
Basement |
Media |
|
|
23.83 Ft x 14.42 Ft |
|
Main Level |
3pc Bathroom |
|
|
5.00 Ft x 9.42 Ft |
|
Main Level |
Bedroom |
|
|
9.67 Ft x 13.00 Ft |
|
Main Level |
Dining Room |
|
|
14.25 Ft x 11.00 Ft |
|
Main Level |
Foyer |
|
|
14.17 Ft x 14.67 Ft |
|
Main Level |
Great Room |
|
|
16.83 Ft x 17.00 Ft |
|
Main Level |
Kitchen |
|
|
21.17 Ft x 14.83 Ft |
|
Main Level |
Laundry Room |
|
|
6.42 Ft x 5.42 Ft |
|
Main Level |
Other |
|
|
11.25 Ft x 5.25 Ft |
|
Main Level |
Office |
|
|
11.08 Ft x 6.00 Ft |
|
Main Level |
Other |
|
|
5.50 Ft x 11.42 Ft |



