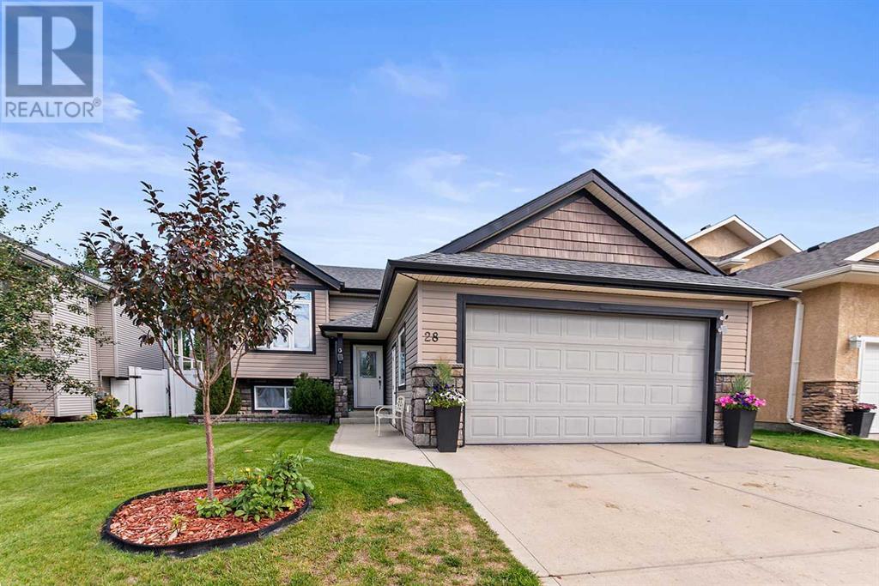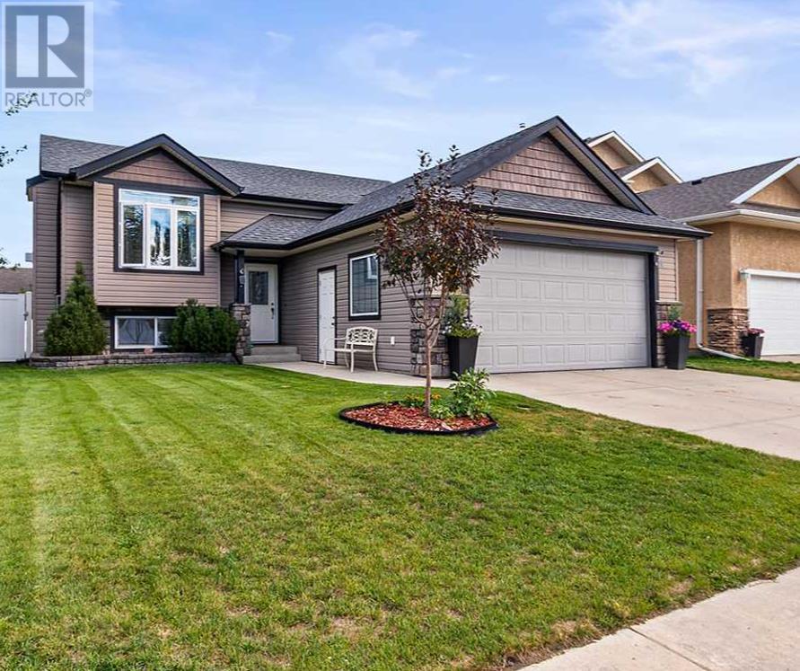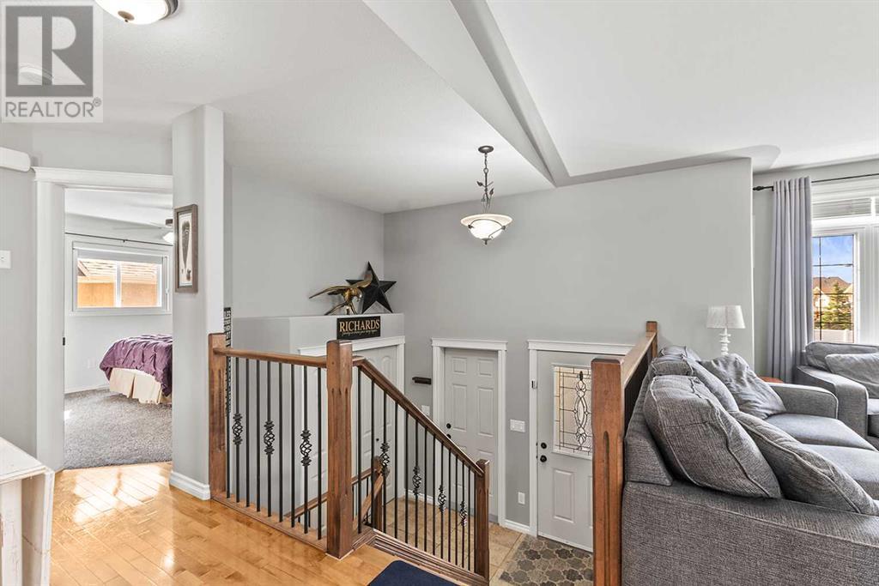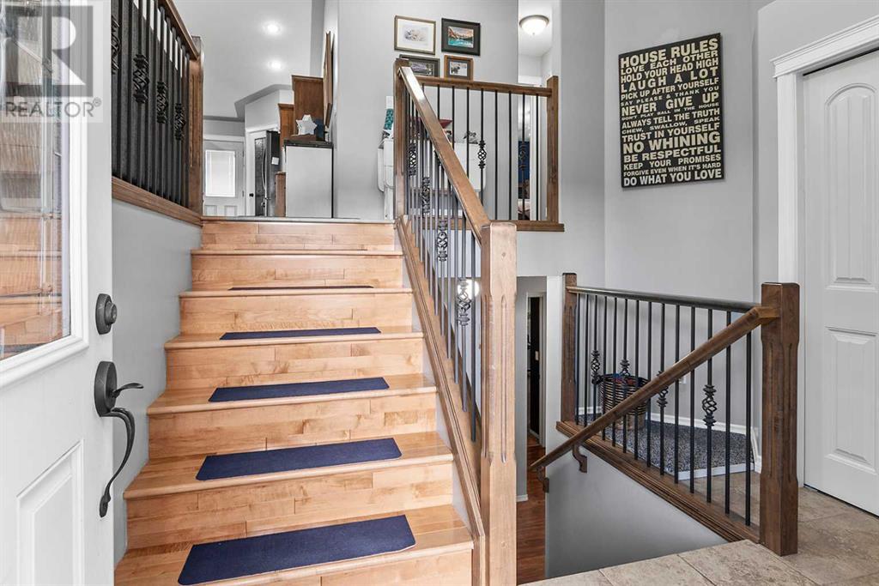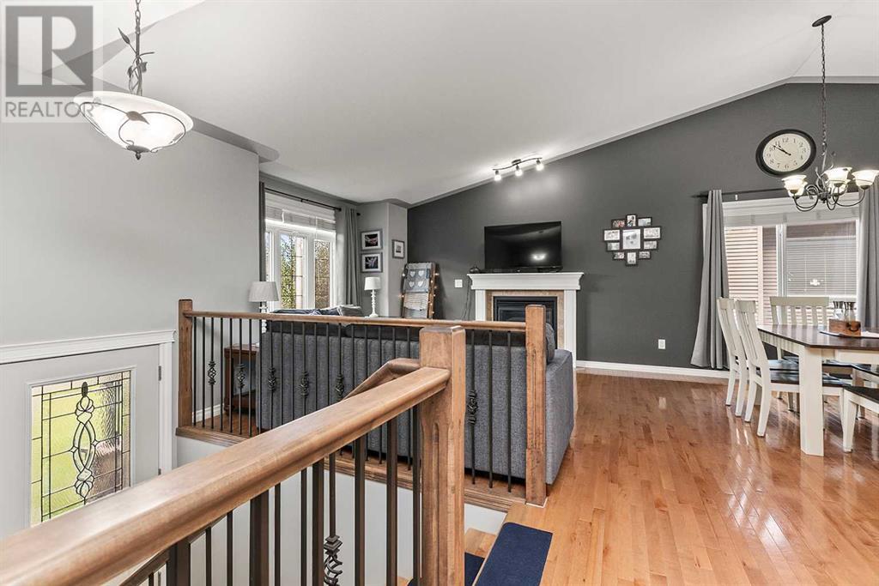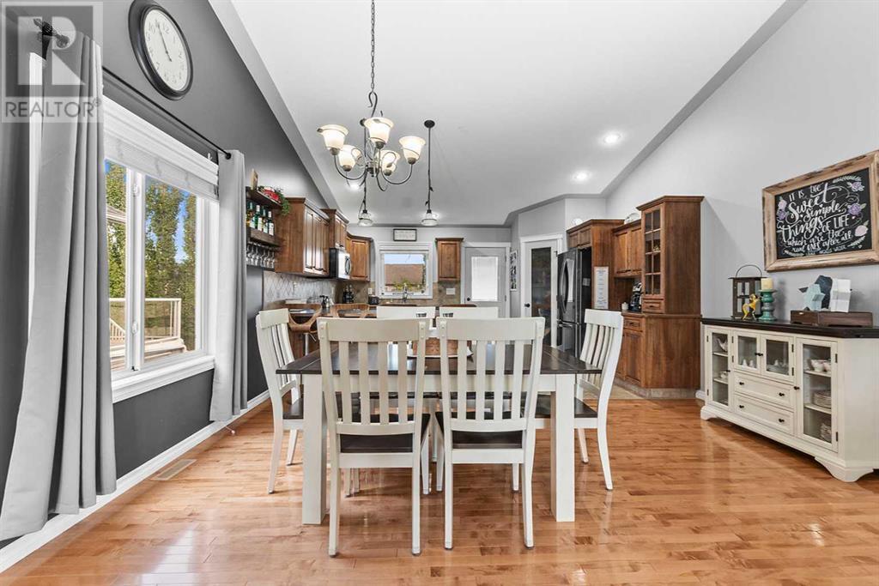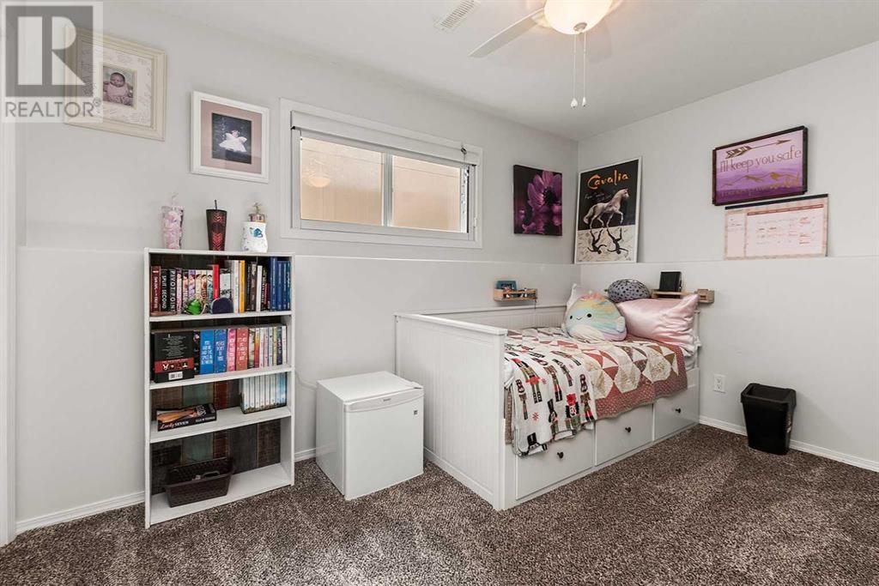4 Bedroom
3 Bathroom
1287 sqft
Bi-Level
Fireplace
Central Air Conditioning
Forced Air, In Floor Heating
Landscaped
$509,900
28 Van Dorp Street is in the sought after community of Vanier Woods. 1287 square feet on the main floor PLUS the fully developed basement totaling 4 bedrooms and 3 full bathrooms. The main floor featuring vaulted ceilings, hard wood and tile floors, gas fireplace and a welcoming open concept layout. The kitchen has lots of counter space, deep drawers, corner panty, extra cabinetry with space for a coffee bar, and easy access to the cozy covered deck. The main floor has 2 bedrooms with the primariy having a walk in closet and 3 piece ensuite. The second bedroom is just steps away form the 4 piece bathroom. All bedroom windows are fitted with custom black out blinds. The basement has 2 more spacious bedrooms and a 4 piece bathroom. The massive family room with a dry bar and seating area. There is also open space perfect for an office, home gym, play/craft area, and learning spaces. This home is loaded with extra features! Equipped with Central Air Conditioning, in floor heat and extra water heater, heated garage with epoxy floors, covered deck, dog run with artifial turf, large yard with vinyl fencing and gates, and beautiful ground level patio built with concrete pavers. Close to schools, shopping, walking trails, and several key amenities! (id:57594)
Property Details
|
MLS® Number
|
A2162332 |
|
Property Type
|
Single Family |
|
Community Name
|
Vanier Woods |
|
Amenities Near By
|
Park, Playground, Schools, Shopping |
|
Features
|
Back Lane |
|
Parking Space Total
|
2 |
|
Plan
|
0627356 |
|
Structure
|
Deck, Dog Run - Fenced In |
Building
|
Bathroom Total
|
3 |
|
Bedrooms Above Ground
|
2 |
|
Bedrooms Below Ground
|
2 |
|
Bedrooms Total
|
4 |
|
Appliances
|
Washer, Refrigerator, Water Softener, Dishwasher, Stove, Dryer, Microwave Range Hood Combo, Window Coverings, Garage Door Opener |
|
Architectural Style
|
Bi-level |
|
Basement Development
|
Finished |
|
Basement Type
|
Full (finished) |
|
Constructed Date
|
2007 |
|
Construction Material
|
Poured Concrete, Wood Frame |
|
Construction Style Attachment
|
Detached |
|
Cooling Type
|
Central Air Conditioning |
|
Exterior Finish
|
Concrete, Stone, Vinyl Siding |
|
Fireplace Present
|
Yes |
|
Fireplace Total
|
1 |
|
Flooring Type
|
Carpeted, Laminate, Tile, Wood |
|
Foundation Type
|
Poured Concrete |
|
Heating Fuel
|
Natural Gas |
|
Heating Type
|
Forced Air, In Floor Heating |
|
Size Interior
|
1287 Sqft |
|
Total Finished Area
|
1287 Sqft |
|
Type
|
House |
Parking
|
Concrete
|
|
|
Attached Garage
|
2 |
Land
|
Acreage
|
No |
|
Fence Type
|
Fence |
|
Land Amenities
|
Park, Playground, Schools, Shopping |
|
Landscape Features
|
Landscaped |
|
Size Depth
|
35.05 M |
|
Size Frontage
|
14.63 M |
|
Size Irregular
|
5516.00 |
|
Size Total
|
5516 Sqft|4,051 - 7,250 Sqft |
|
Size Total Text
|
5516 Sqft|4,051 - 7,250 Sqft |
|
Zoning Description
|
R1 |
Rooms
| Level |
Type |
Length |
Width |
Dimensions |
|
Second Level |
3pc Bathroom |
|
|
5.08 Ft x 10.17 Ft |
|
Second Level |
4pc Bathroom |
|
|
4.92 Ft x 8.25 Ft |
|
Second Level |
Bedroom |
|
|
12.58 Ft x 10.92 Ft |
|
Second Level |
Dining Room |
|
|
15.25 Ft x 8.67 Ft |
|
Second Level |
Kitchen |
|
|
15.25 Ft x 11.42 Ft |
|
Second Level |
Living Room |
|
|
15.25 Ft x 14.92 Ft |
|
Second Level |
Primary Bedroom |
|
|
15.00 Ft x 13.92 Ft |
|
Basement |
4pc Bathroom |
|
|
8.92 Ft x 4.92 Ft |
|
Basement |
Bedroom |
|
|
12.25 Ft x 12.92 Ft |
|
Basement |
Bedroom |
|
|
9.67 Ft x 12.42 Ft |
|
Basement |
Recreational, Games Room |
|
|
16.75 Ft x 31.92 Ft |
|
Basement |
Furnace |
|
|
7.83 Ft x 17.00 Ft |
|
Main Level |
Foyer |
|
|
10.58 Ft x 9.08 Ft |

