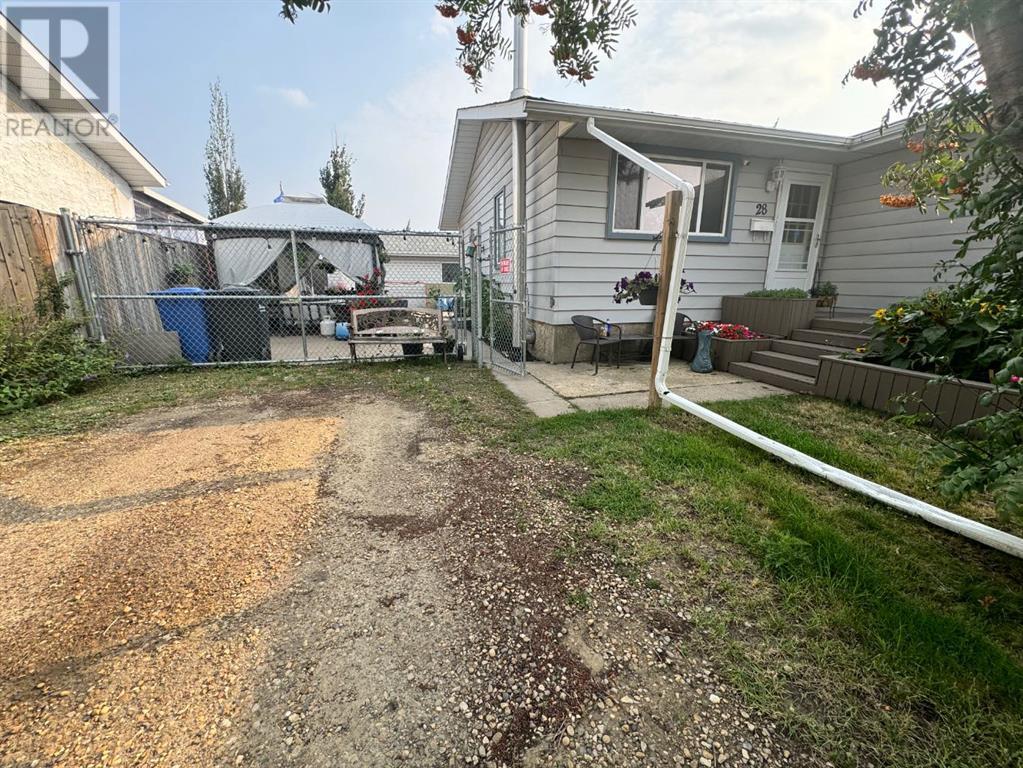5 Bedroom
3 Bathroom
1075 sqft
Bungalow
Fireplace
None
Central Heating, Other
$349,900
Welcome to 28 Pearson Crescent in Red Deer, a versatile and spacious family home with endless possibilities! This property features 3 bedrooms on the main floor and 2 additional bedrooms in the basement, perfect for extended family or guests. Enjoy the convenience of two kitchens—one on each level—ideal for multi-generational living or a potential rental suite. The home is equipped with 2 four-piece bathrooms and a private two-piece ensuite. Recently updated with brand-new shingles in August 2024, this home is ready for you to move in and enjoy.The exterior offers ample parking, including a 24x22 ft detached garage and dedicated RV parking. The fully fenced yard ensures privacy and security, with front and back vehicle access featuring lockable gates to keep your vehicles safe. Located within walking distance to shopping, restaurants, and more, this home combines convenience with comfort. (id:57594)
Property Details
|
MLS® Number
|
A2161333 |
|
Property Type
|
Single Family |
|
Community Name
|
Pines |
|
Amenities Near By
|
Shopping |
|
Features
|
Back Lane, No Neighbours Behind |
|
Parking Space Total
|
4 |
|
Plan
|
7620501 |
|
Structure
|
Deck |
Building
|
Bathroom Total
|
3 |
|
Bedrooms Above Ground
|
3 |
|
Bedrooms Below Ground
|
2 |
|
Bedrooms Total
|
5 |
|
Appliances
|
Refrigerator, Dishwasher, Stove, Window Coverings, Washer & Dryer |
|
Architectural Style
|
Bungalow |
|
Basement Development
|
Finished |
|
Basement Type
|
Full (finished) |
|
Constructed Date
|
1976 |
|
Construction Material
|
Wood Frame |
|
Construction Style Attachment
|
Detached |
|
Cooling Type
|
None |
|
Fireplace Present
|
Yes |
|
Fireplace Total
|
1 |
|
Flooring Type
|
Laminate, Linoleum, Tile |
|
Foundation Type
|
Poured Concrete |
|
Half Bath Total
|
1 |
|
Heating Type
|
Central Heating, Other |
|
Stories Total
|
1 |
|
Size Interior
|
1075 Sqft |
|
Total Finished Area
|
1075 Sqft |
|
Type
|
House |
Parking
|
Detached Garage
|
2 |
|
Other
|
|
|
Parking Pad
|
|
|
R V
|
|
Land
|
Acreage
|
No |
|
Fence Type
|
Fence |
|
Land Amenities
|
Shopping |
|
Size Depth
|
31.7 M |
|
Size Frontage
|
16.76 M |
|
Size Irregular
|
6325.00 |
|
Size Total
|
6325 Sqft|4,051 - 7,250 Sqft |
|
Size Total Text
|
6325 Sqft|4,051 - 7,250 Sqft |
|
Zoning Description
|
R1 |
Rooms
| Level |
Type |
Length |
Width |
Dimensions |
|
Basement |
4pc Bathroom |
|
|
Measurements not available |
|
Basement |
Bedroom |
|
|
12.00 Ft x 9.00 Ft |
|
Basement |
Family Room |
|
|
15.00 Ft x 16.00 Ft |
|
Basement |
Bedroom |
|
|
16.00 Ft x 10.00 Ft |
|
Basement |
Kitchen |
|
|
10.00 Ft x 10.00 Ft |
|
Main Level |
Primary Bedroom |
|
|
13.08 Ft x 10.00 Ft |
|
Main Level |
Other |
|
|
14.50 Ft x 10.00 Ft |
|
Main Level |
Living Room |
|
|
16.00 Ft x 13.00 Ft |
|
Main Level |
Bedroom |
|
|
12.00 Ft x 9.00 Ft |
|
Main Level |
4pc Bathroom |
|
|
Measurements not available |
|
Main Level |
Bedroom |
|
|
11.00 Ft x 8.00 Ft |
|
Main Level |
2pc Bathroom |
|
|
Measurements not available |











