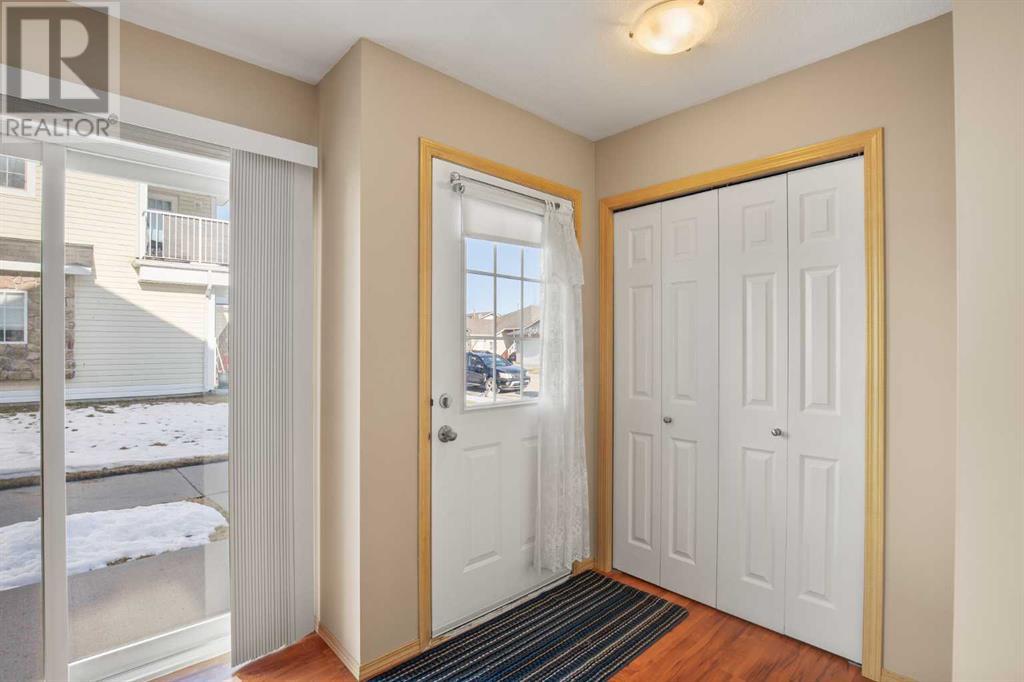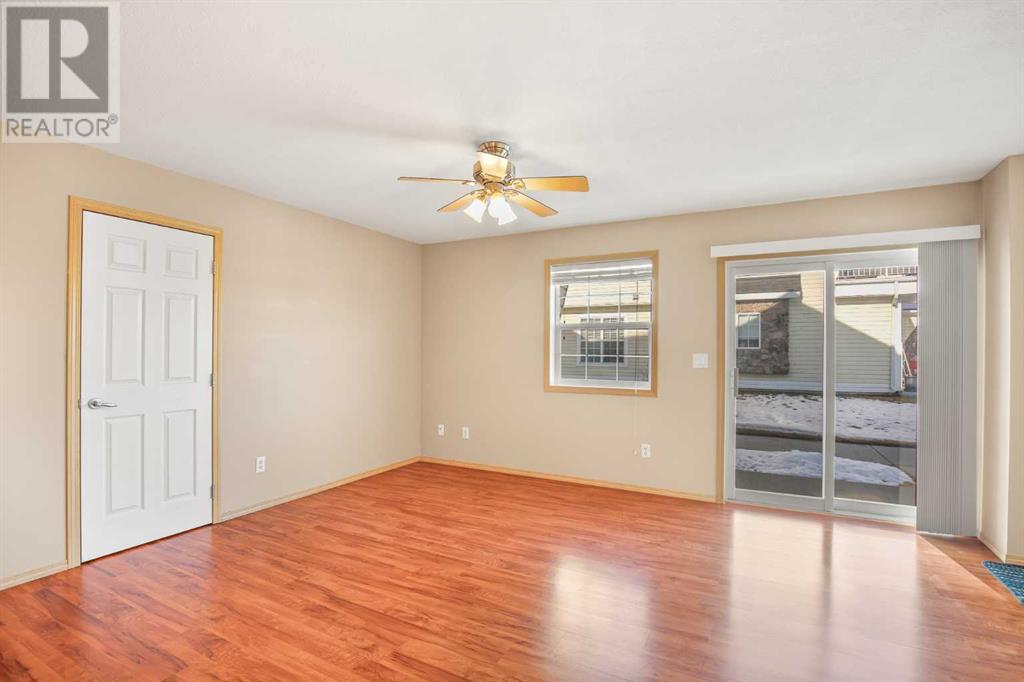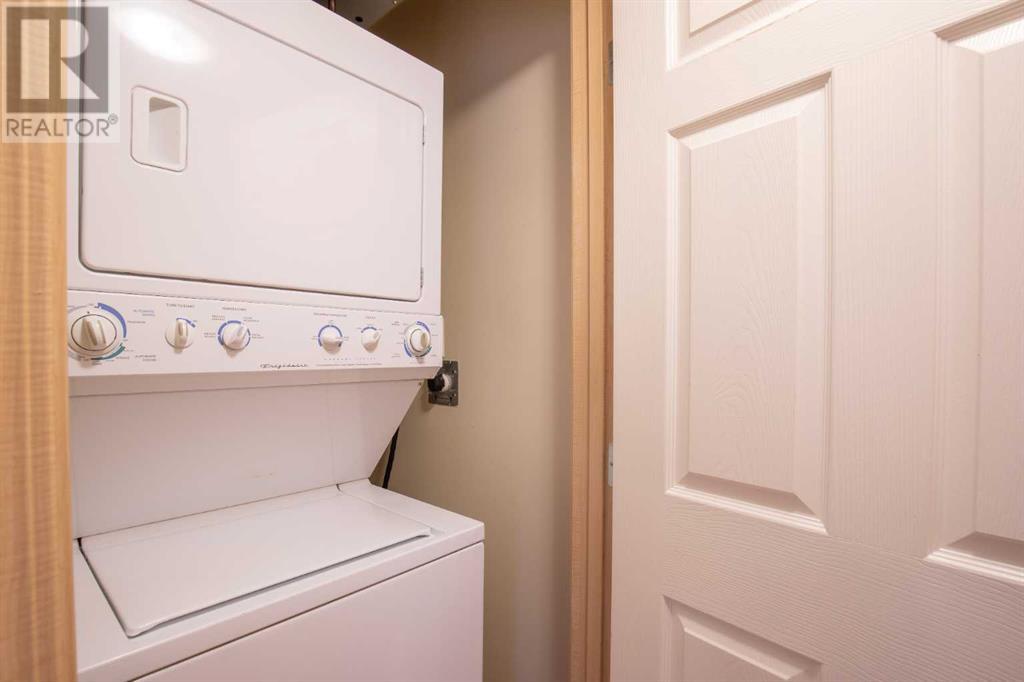28, 33 Jennings Crescent Red Deer, Alberta T4p 0A2
$214,900Maintenance, Heat, Insurance, Ground Maintenance, Parking, Property Management, Reserve Fund Contributions, Sewer, Waste Removal, Water
$425.69 Monthly
Maintenance, Heat, Insurance, Ground Maintenance, Parking, Property Management, Reserve Fund Contributions, Sewer, Waste Removal, Water
$425.69 MonthlyNestled in a vibrant, family-friendly neighborhood, this modern 2-bedroom condo offers the perfect balance of comfort and convenience. Located just steps away schools, playgrounds, parks and walking paths, it's a dream spot for both families and active professionals. Inside, you'll find a bright, open-concept living area with large windows that let in plenty of natural light. The kitchen features stainless steel appliances, of which the stove and fridge are brand new, a large island and ample cabinet space, perfect for home-cooked meals or entertaining. Both bedrooms are generously sized, with large bright windows. The bathroom is modern and functional, with stylish finishes and a full tub. Additional perks include in-suite laundry, off street parking, snow removal and lawn care. (id:57594)
Property Details
| MLS® Number | A2214658 |
| Property Type | Single Family |
| Neigbourhood | Johnstone Crossing |
| Community Name | Johnstone Crossing |
| Amenities Near By | Park, Playground, Recreation Nearby, Schools, Shopping |
| Community Features | Pets Allowed With Restrictions |
| Features | No Animal Home, No Smoking Home, Parking |
| Parking Space Total | 1 |
| Plan | 0620797 |
Building
| Bathroom Total | 1 |
| Bedrooms Above Ground | 2 |
| Bedrooms Total | 2 |
| Appliances | Refrigerator, Dishwasher, Stove, Microwave Range Hood Combo, Washer/dryer Stack-up |
| Basement Type | None |
| Constructed Date | 2005 |
| Construction Material | Wood Frame |
| Construction Style Attachment | Attached |
| Cooling Type | None |
| Flooring Type | Carpeted, Laminate |
| Foundation Type | Poured Concrete |
| Heating Type | In Floor Heating |
| Stories Total | 1 |
| Size Interior | 851 Ft2 |
| Total Finished Area | 851.02 Sqft |
| Type | Row / Townhouse |
Parking
| Other |
Land
| Acreage | No |
| Fence Type | Not Fenced |
| Land Amenities | Park, Playground, Recreation Nearby, Schools, Shopping |
| Landscape Features | Landscaped |
| Size Irregular | 852.00 |
| Size Total | 852 Sqft|0-4,050 Sqft |
| Size Total Text | 852 Sqft|0-4,050 Sqft |
| Zoning Description | R2 |
Rooms
| Level | Type | Length | Width | Dimensions |
|---|---|---|---|---|
| Main Level | Bedroom | 8.83 Ft x 10.00 Ft | ||
| Main Level | 4pc Bathroom | .00 Ft x .00 Ft | ||
| Main Level | Dining Room | 8.67 Ft x 9.92 Ft | ||
| Main Level | Kitchen | 9.17 Ft x 12.58 Ft | ||
| Main Level | Living Room | 15.58 Ft x 11.67 Ft | ||
| Main Level | Primary Bedroom | 12.42 Ft x 11.92 Ft | ||
| Main Level | Storage | 3.58 Ft x 7.33 Ft |
https://www.realtor.ca/real-estate/28214509/28-33-jennings-crescent-red-deer-johnstone-crossing
























