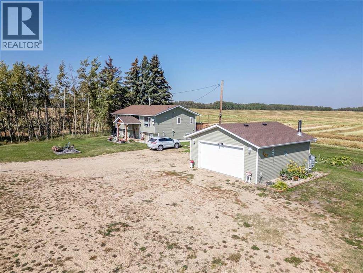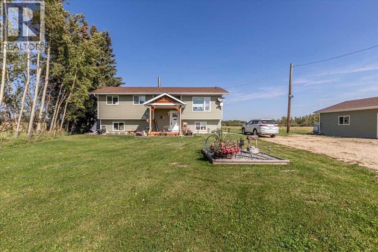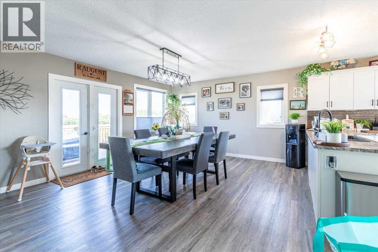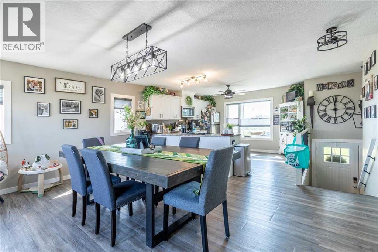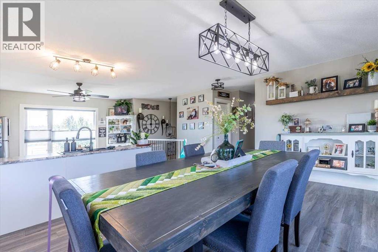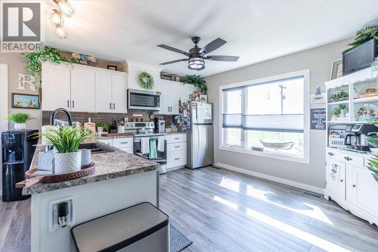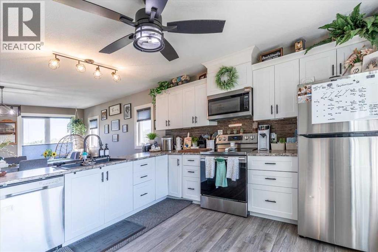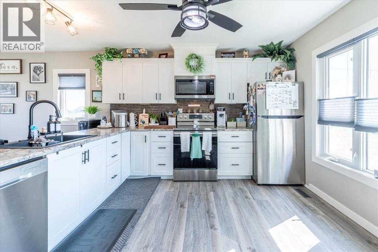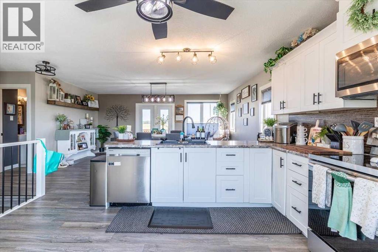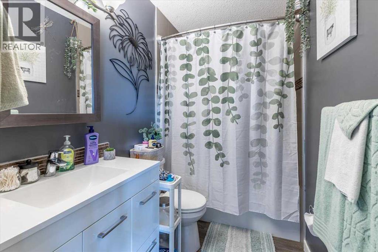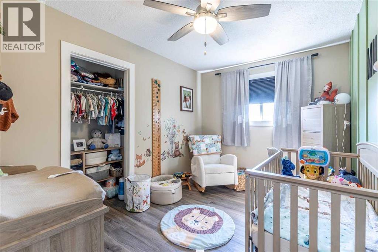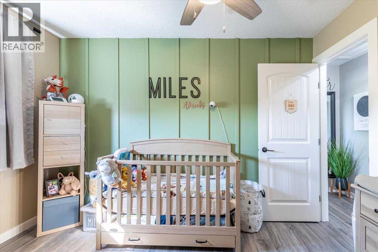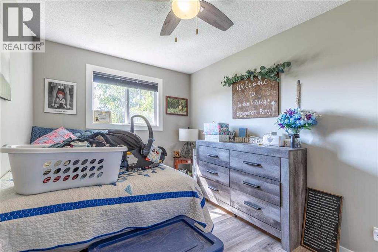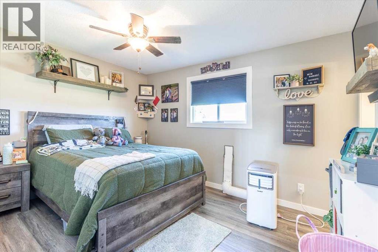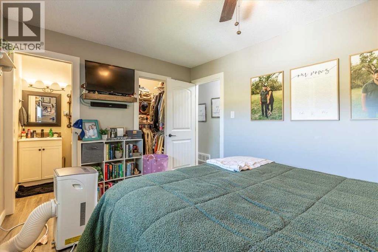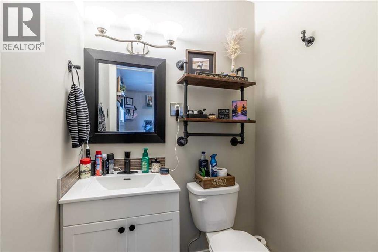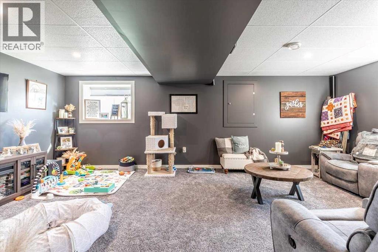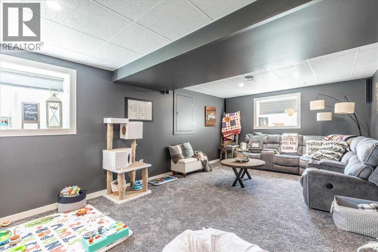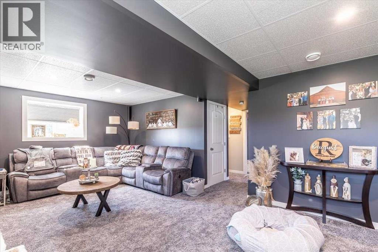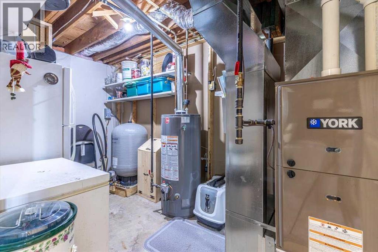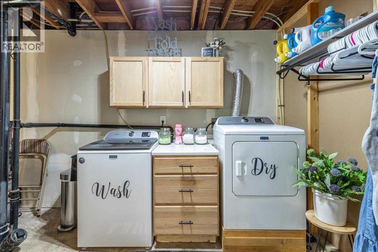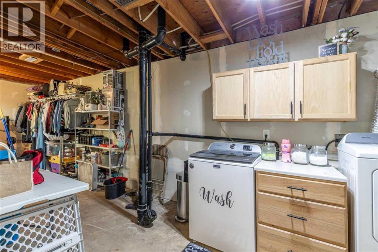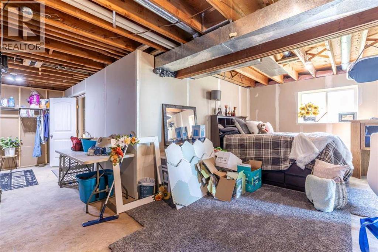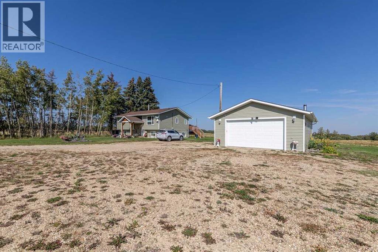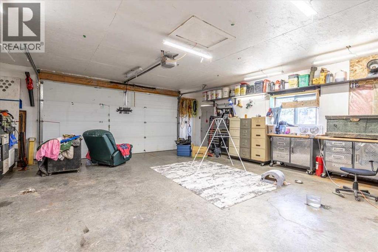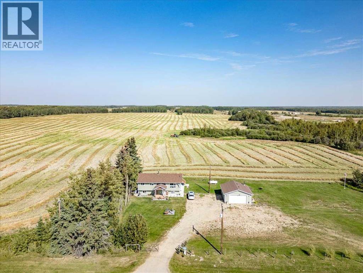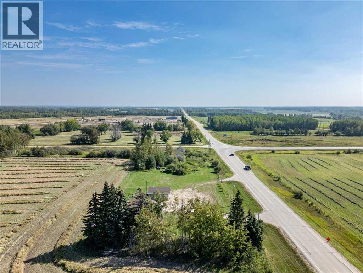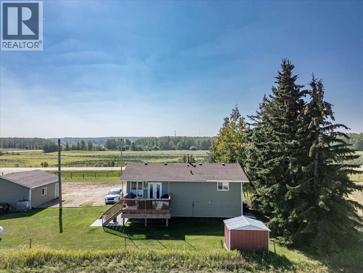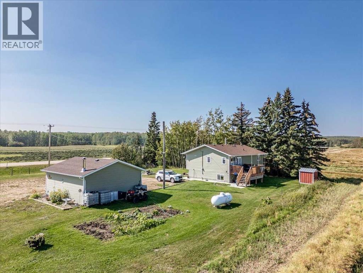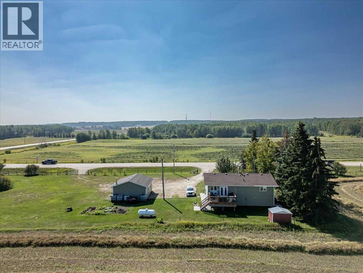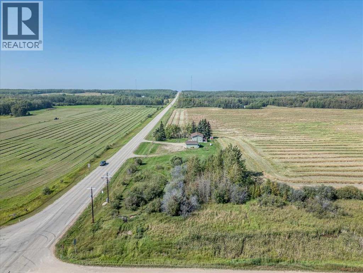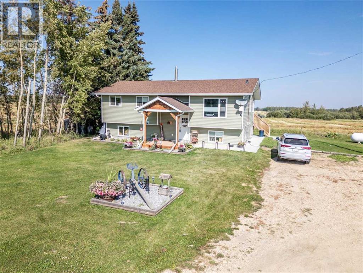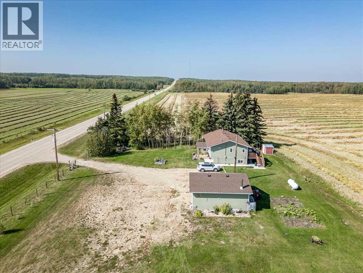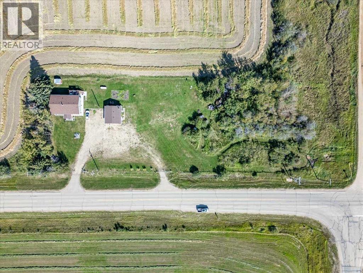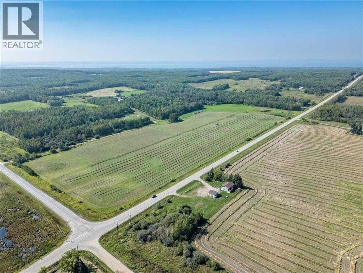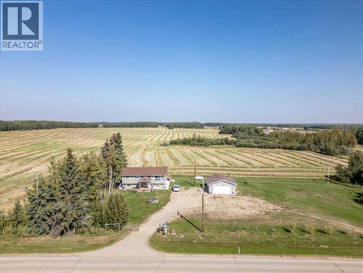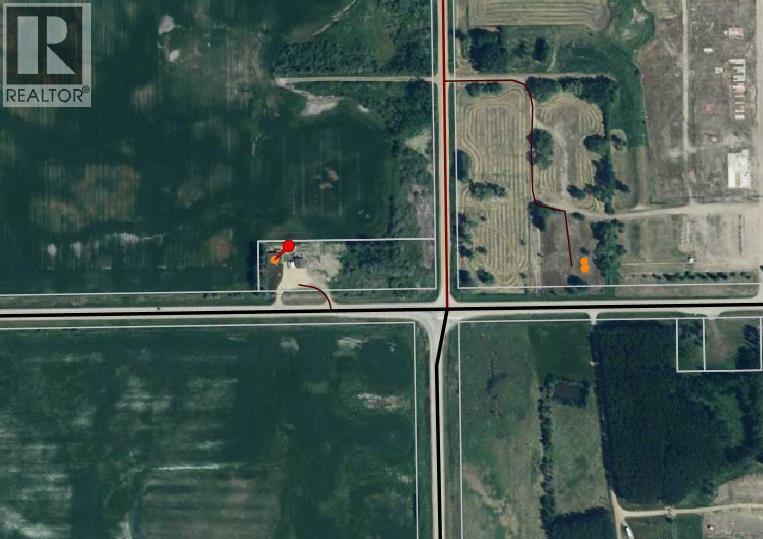3 Bedroom
2 Bathroom
1,104 ft2
Bi-Level
Fireplace
None
Forced Air
Acreage
Landscaped
$439,900
This Acreage with a Completely Renovated Home and a Double Detached Garage is located right off pavement Very close to Pigeon Lake! Inside the home to the main floor that hosts a Modern Kitchen, Dining Room with patio access to the Back Deck, a 4 Piece Bathroom, Three Bedrooms including the Primary with its own Walk-In Closet and 2 piece Ensuite Bathroom. The Basement has a Large Family Room, Laundry, and a Large Storage Room with Windows that could easily be converted in more Bedrooms. The Newer Finished Double Detached Garage has a Concrete Floor, Power, and Heated by a wood fireplace. All Renovations were done within the last 5 years including Shingles, Well, Septic Field, Windows, Kitchen, Bathrooms, Flooring, Garage, Decks, Siding, Appliances, and More! This Pride of Ownership Property Welcomes its new owners to enjoy acreage living! (id:57594)
Property Details
|
MLS® Number
|
A2255194 |
|
Property Type
|
Single Family |
|
Features
|
Treed, See Remarks |
|
Structure
|
Deck |
Building
|
Bathroom Total
|
2 |
|
Bedrooms Above Ground
|
3 |
|
Bedrooms Total
|
3 |
|
Appliances
|
Washer, Refrigerator, Dishwasher, Stove, Dryer, Window Coverings, Garage Door Opener |
|
Architectural Style
|
Bi-level |
|
Basement Development
|
Partially Finished |
|
Basement Type
|
Full (partially Finished) |
|
Constructed Date
|
1976 |
|
Construction Style Attachment
|
Detached |
|
Cooling Type
|
None |
|
Exterior Finish
|
Vinyl Siding |
|
Fireplace Present
|
Yes |
|
Fireplace Total
|
1 |
|
Flooring Type
|
Carpeted, Vinyl Plank |
|
Foundation Type
|
See Remarks |
|
Half Bath Total
|
1 |
|
Heating Fuel
|
Propane |
|
Heating Type
|
Forced Air |
|
Stories Total
|
1 |
|
Size Interior
|
1,104 Ft2 |
|
Total Finished Area
|
1103.74 Sqft |
|
Type
|
House |
|
Utility Water
|
Well |
Parking
Land
|
Acreage
|
Yes |
|
Fence Type
|
Not Fenced |
|
Landscape Features
|
Landscaped |
|
Sewer
|
Septic Field, Septic Tank |
|
Size Irregular
|
1.79 |
|
Size Total
|
1.79 Ac|1 - 1.99 Acres |
|
Size Total Text
|
1.79 Ac|1 - 1.99 Acres |
|
Zoning Description
|
Country Residential |
Rooms
| Level |
Type |
Length |
Width |
Dimensions |
|
Basement |
Family Room |
|
|
6.64 M x 5.07 M |
|
Main Level |
Living Room |
|
|
4.41 M x 3.30 M |
|
Main Level |
Dining Room |
|
|
4.34 M x 2.13 M |
|
Main Level |
Kitchen |
|
|
4.06 M x 3.40 M |
|
Main Level |
Primary Bedroom |
|
|
3.95 M x 2.96 M |
|
Main Level |
Bedroom |
|
|
3.54 M x 2.71 M |
|
Main Level |
Bedroom |
|
|
3.54 M x 2.64 M |
|
Main Level |
4pc Bathroom |
|
|
.00 M x .00 M |
|
Main Level |
2pc Bathroom |
|
|
.00 M x .00 M |
https://www.realtor.ca/real-estate/28833041/275006-hwy-616-rural-wetaskiwin-no-10-county-of

