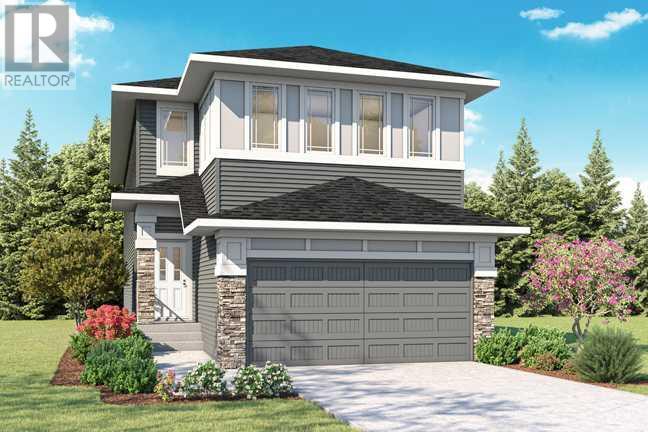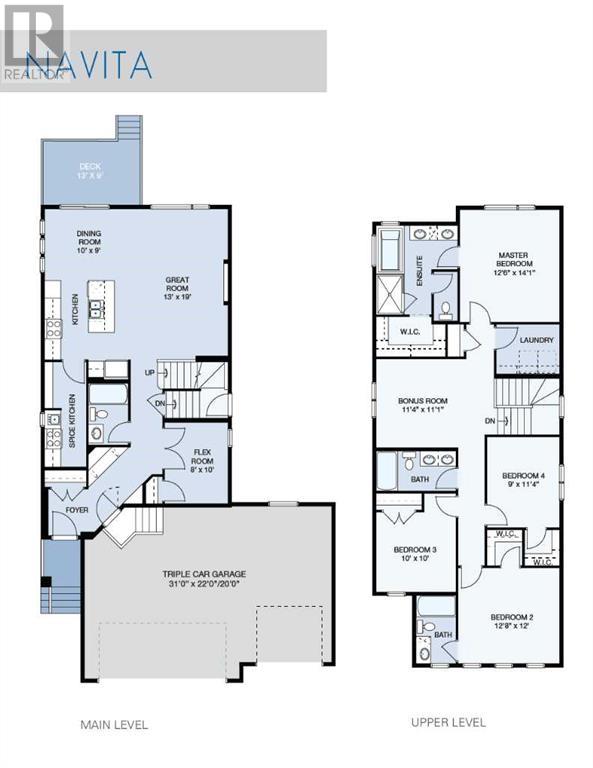4 Bedroom
3 Bathroom
2,272 ft2
Fireplace
None
Forced Air
$874,000
This impressive 5-bedroom, 4-bathroom home offers over 2272 square feet of luxurious living space and is situated in the wonderful neighborhood of Dawson's Landing. With exceptional design, high-end finishes, and ample room for growing families, this property is sure to impress. Gourmet Kitchen + Spice Kitchen: The chef-inspired kitchen is a true showstopper, featuring stainless steel appliances, granite countertops, a large island, and plenty of storage. For added convenience, a fully equipped spice kitchen allows you to cook in style without affecting the main kitchen’s pristine look. Additional Bedrooms & Bathrooms: Four generously sized bedrooms offer ample closet space and large windows. The home includes three additional full bathrooms, each tastefully designed with modern finishes. Triple Car Garage: The triple car garage provides plenty of space for vehicles, storage, and even a workshop area. Photos are representative. (id:57594)
Property Details
|
MLS® Number
|
A2207484 |
|
Property Type
|
Single Family |
|
Community Name
|
Dawson's Landing |
|
Amenities Near By
|
Golf Course, Park, Playground, Schools, Shopping, Water Nearby |
|
Community Features
|
Golf Course Development, Lake Privileges |
|
Features
|
Level |
|
Parking Space Total
|
6 |
|
Plan
|
2311449 |
|
Structure
|
Deck |
Building
|
Bathroom Total
|
3 |
|
Bedrooms Above Ground
|
4 |
|
Bedrooms Total
|
4 |
|
Appliances
|
Refrigerator, Oven - Electric, Cooktop - Gas, Dishwasher, Range, Microwave, Oven - Built-in, Humidifier, Hood Fan, Garage Door Opener, Water Heater - Gas |
|
Basement Development
|
Unfinished |
|
Basement Type
|
Full (unfinished) |
|
Constructed Date
|
2025 |
|
Construction Material
|
Wood Frame |
|
Construction Style Attachment
|
Detached |
|
Cooling Type
|
None |
|
Exterior Finish
|
Vinyl Siding |
|
Fireplace Present
|
Yes |
|
Fireplace Total
|
1 |
|
Flooring Type
|
Carpeted, Ceramic Tile, Vinyl Plank |
|
Foundation Type
|
Poured Concrete, Slab |
|
Heating Fuel
|
Natural Gas |
|
Heating Type
|
Forced Air |
|
Stories Total
|
2 |
|
Size Interior
|
2,272 Ft2 |
|
Total Finished Area
|
2272 Sqft |
|
Type
|
House |
Parking
Land
|
Acreage
|
No |
|
Fence Type
|
Not Fenced |
|
Land Amenities
|
Golf Course, Park, Playground, Schools, Shopping, Water Nearby |
|
Size Depth
|
33.44 M |
|
Size Frontage
|
17.54 M |
|
Size Irregular
|
586.60 |
|
Size Total
|
586.6 M2|4,051 - 7,250 Sqft |
|
Size Total Text
|
586.6 M2|4,051 - 7,250 Sqft |
|
Zoning Description
|
R-g |
Rooms
| Level |
Type |
Length |
Width |
Dimensions |
|
Main Level |
4pc Bathroom |
|
|
Measurements not available |
|
Main Level |
Great Room |
|
|
13.01 Ft x 19.00 Ft |
|
Main Level |
Dining Room |
|
|
10.00 Ft x 9.00 Ft |
|
Main Level |
Other |
|
|
8.00 Ft x 10.00 Ft |
|
Upper Level |
5pc Bathroom |
|
|
Measurements not available |
|
Upper Level |
5pc Bathroom |
|
|
Measurements not available |
|
Upper Level |
Primary Bedroom |
|
|
12.50 Ft x 14.08 Ft |
|
Upper Level |
Bedroom |
|
|
9.00 Ft x 11.33 Ft |
|
Upper Level |
Bedroom |
|
|
12.67 Ft x 12.00 Ft |
|
Upper Level |
Bedroom |
|
|
10.00 Ft x 10.00 Ft |
|
Upper Level |
Bonus Room |
|
|
11.33 Ft x 11.08 Ft |
https://www.realtor.ca/real-estate/28104173/272-dawson-wharf-crescent-chestermere-dawsons-landing






