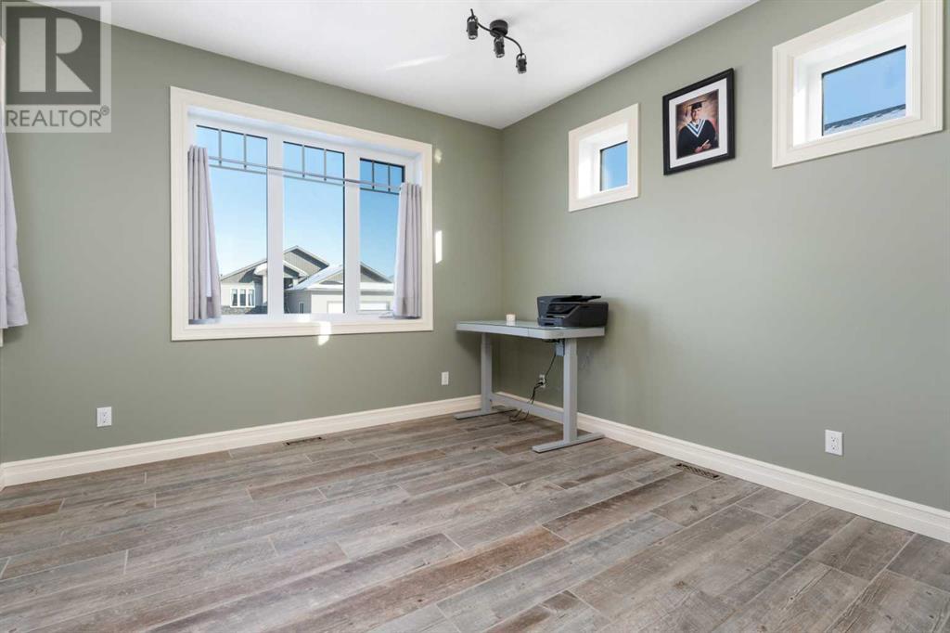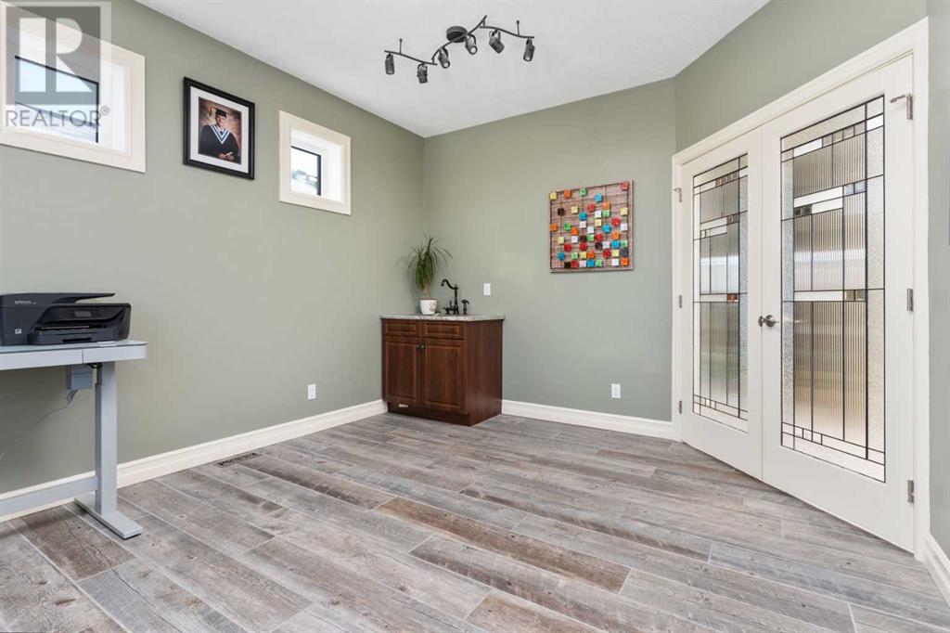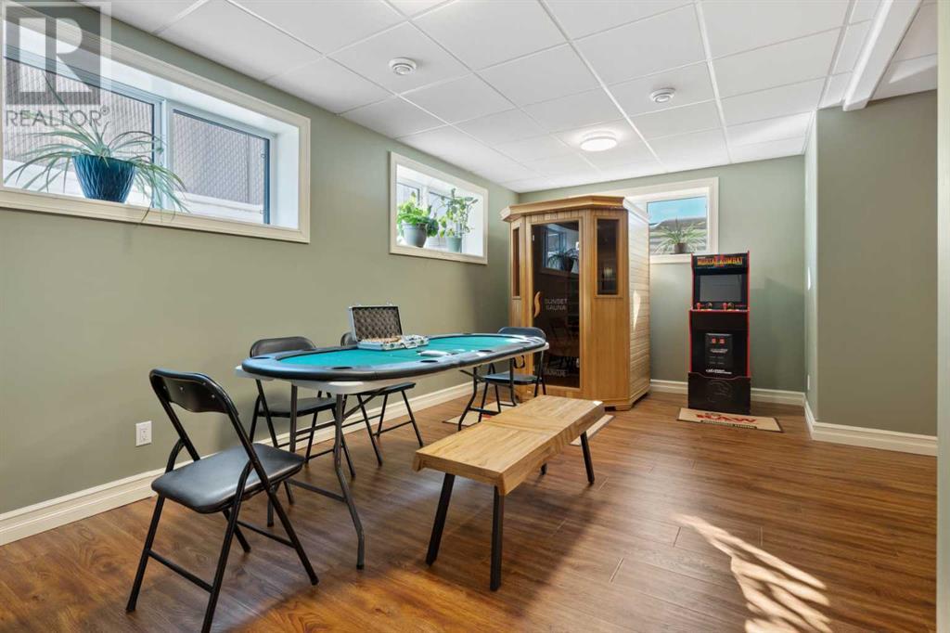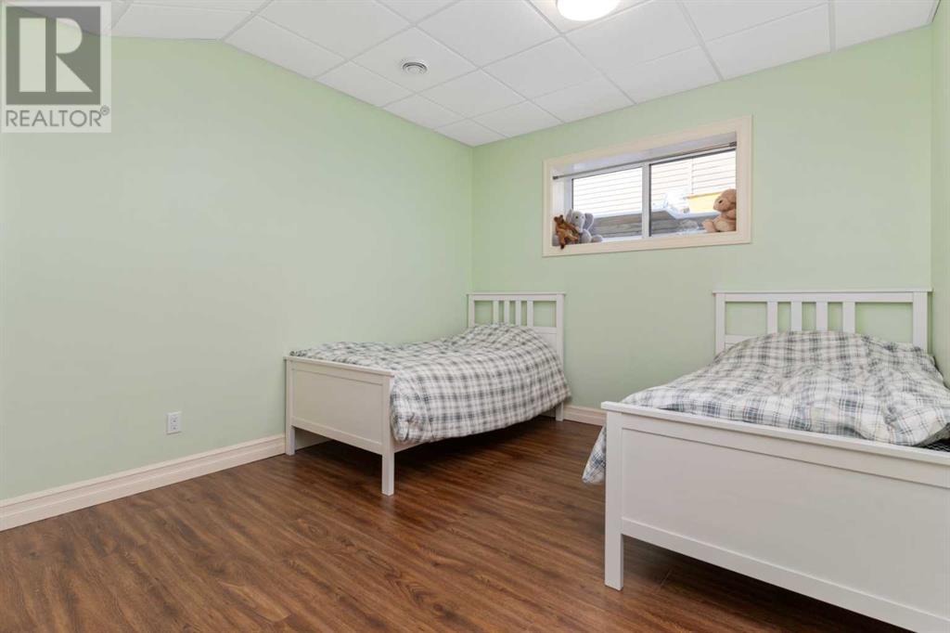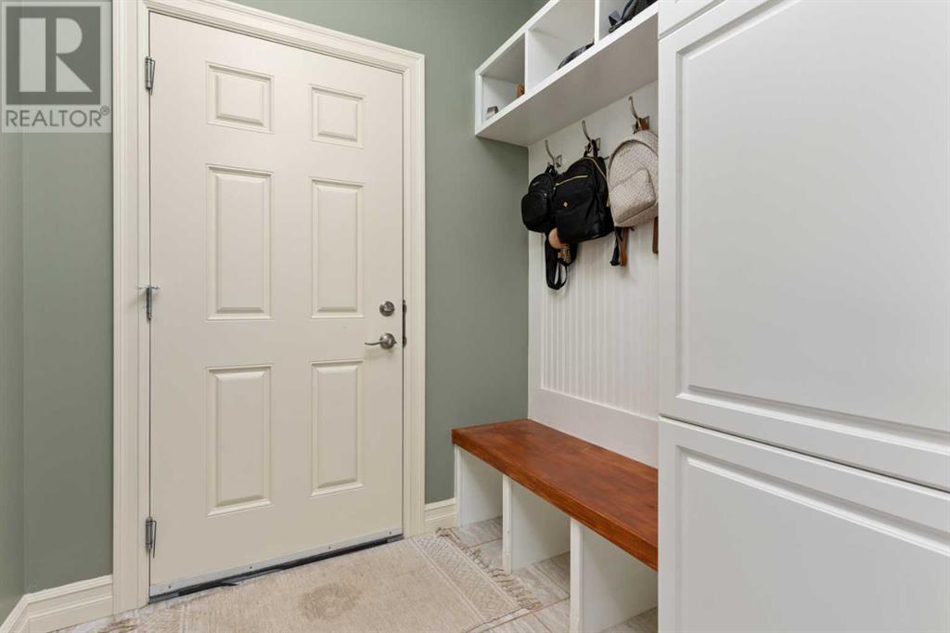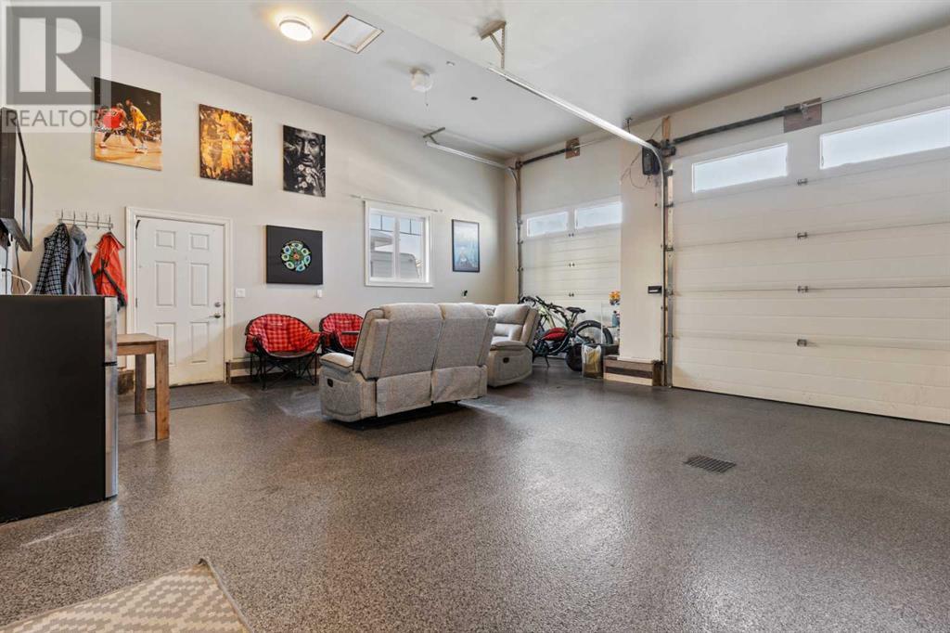4 Bedroom
4 Bathroom
2,266 ft2
Fireplace
Central Air Conditioning
Forced Air, In Floor Heating
$699,900
IMAGINE… 2,264 sq ft of living space, tons of light, 4 bedrooms, 5 piece bathrooms all in an open floor plan with a Mancave garage! As you walk into this immaculately cared for home you will love a entrance large enough for everyone to come inside and remove coats and shoes. Just off the entrance is a large office with a large window or lots of natural light. As you walk into the kitchen the first things you notice is that it’s BRIGHT! Lots of windows and HIGH vaulted celings make this an inviting space complete with a LARGE island, gas stove and bar fridge. You will LOVE THE WALK-IN PANTRY!! The dining area has lots of room. It opens up to the living room complete with a gas fire place. The master bedroom is your own oasis as it has 5 piece ensuite with a steam shower plus there’s a walk-in closet. Heading upstair, a HUGE family room with a sink and space for snacks awaits. There are 3 bedrooms on this floor and ANOTHER 5 piece bathroom for everyone to get ready without fighting for space! Downstairs is a dedicated THEATRE ROOM complete with a sink and snack area for convenience. There is a recreation room, 3 piece bath and another bedroom on this level. The garage… in floor heat and an epoxy floor enables this to be the MANCAVE you’ve always wanted!! Outside is large covered deck with a built in flower box to entertain guests. Even the garden shed has power! You will not be disappointed with the added details this home has to offer for a growing family. WELCOME HOME!! (id:57594)
Property Details
|
MLS® Number
|
A2207058 |
|
Property Type
|
Single Family |
|
Neigbourhood
|
Kensington |
|
Community Name
|
Valleyview |
|
Amenities Near By
|
Golf Course, Playground, Schools, Shopping, Water Nearby |
|
Community Features
|
Golf Course Development, Lake Privileges |
|
Features
|
Closet Organizers, No Animal Home, No Smoking Home |
|
Parking Space Total
|
4 |
|
Plan
|
1524338 |
|
Structure
|
Deck |
Building
|
Bathroom Total
|
4 |
|
Bedrooms Above Ground
|
3 |
|
Bedrooms Below Ground
|
1 |
|
Bedrooms Total
|
4 |
|
Appliances
|
Cooktop - Gas, Dishwasher, Microwave Range Hood Combo, Oven - Built-in, Window Coverings, Washer & Dryer |
|
Basement Development
|
Finished |
|
Basement Type
|
Full (finished) |
|
Constructed Date
|
2016 |
|
Construction Material
|
Wood Frame, Icf Block |
|
Construction Style Attachment
|
Detached |
|
Cooling Type
|
Central Air Conditioning |
|
Fireplace Present
|
Yes |
|
Fireplace Total
|
1 |
|
Flooring Type
|
Carpeted, Ceramic Tile, Hardwood, Laminate |
|
Foundation Type
|
See Remarks |
|
Half Bath Total
|
1 |
|
Heating Type
|
Forced Air, In Floor Heating |
|
Stories Total
|
2 |
|
Size Interior
|
2,266 Ft2 |
|
Total Finished Area
|
2266 Sqft |
|
Type
|
House |
Parking
Land
|
Acreage
|
No |
|
Fence Type
|
Fence |
|
Land Amenities
|
Golf Course, Playground, Schools, Shopping, Water Nearby |
|
Size Frontage
|
17.98 M |
|
Size Irregular
|
6584.00 |
|
Size Total
|
6584 Sqft|4,051 - 7,250 Sqft |
|
Size Total Text
|
6584 Sqft|4,051 - 7,250 Sqft |
|
Zoning Description
|
R1 |
Rooms
| Level |
Type |
Length |
Width |
Dimensions |
|
Lower Level |
Recreational, Games Room |
|
|
25.00 Ft x 14.00 Ft |
|
Lower Level |
Bedroom |
|
|
12.00 Ft x 10.92 Ft |
|
Lower Level |
4pc Bathroom |
|
|
7.58 Ft x 4.92 Ft |
|
Lower Level |
Media |
|
|
15.00 Ft x 13.50 Ft |
|
Lower Level |
Laundry Room |
|
|
7.58 Ft x 5.75 Ft |
|
Main Level |
Eat In Kitchen |
|
|
24.42 Ft x 12.42 Ft |
|
Main Level |
Living Room |
|
|
14.83 Ft x 10.50 Ft |
|
Main Level |
Primary Bedroom |
|
|
14.58 Ft x 13.00 Ft |
|
Main Level |
5pc Bathroom |
|
|
9.50 Ft x 8.75 Ft |
|
Main Level |
Office |
|
|
13.50 Ft x 11.50 Ft |
|
Main Level |
2pc Bathroom |
|
|
.00 Ft x .00 Ft |
|
Upper Level |
Family Room |
|
|
18.42 Ft x 15.00 Ft |
|
Upper Level |
Bedroom |
|
|
11.25 Ft x 10.75 Ft |
|
Upper Level |
Bedroom |
|
|
11.08 Ft x 10.67 Ft |
|
Upper Level |
5pc Bathroom |
|
|
11.08 Ft x 7.42 Ft |
https://www.realtor.ca/real-estate/28112450/2706-63-street-camrose-valleyview





















