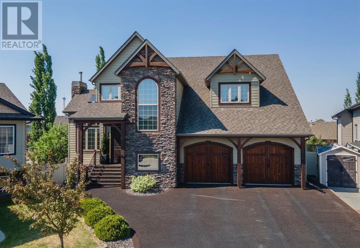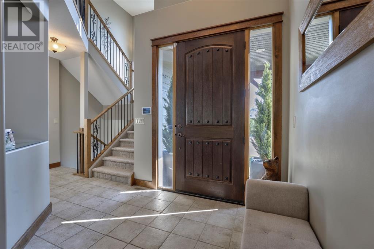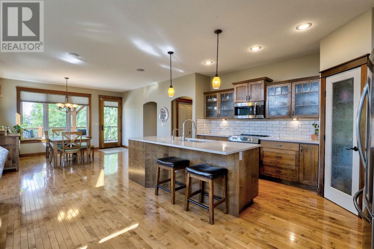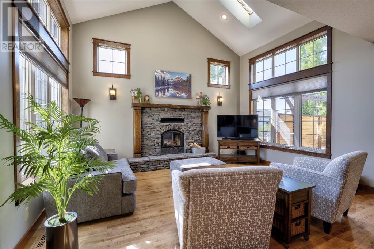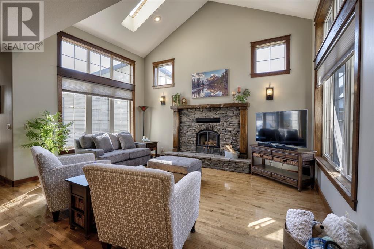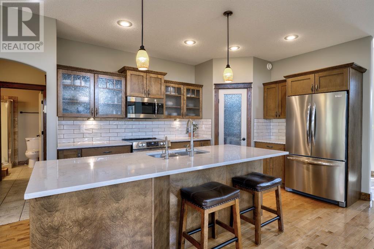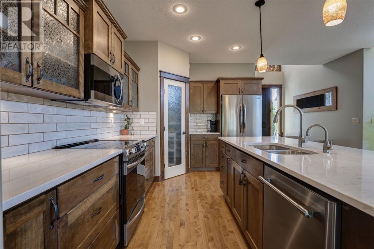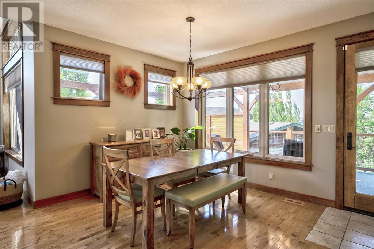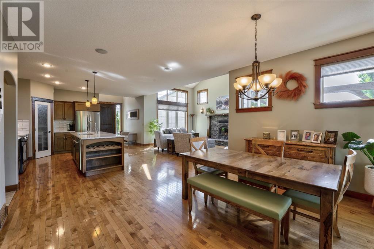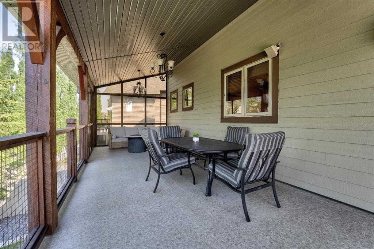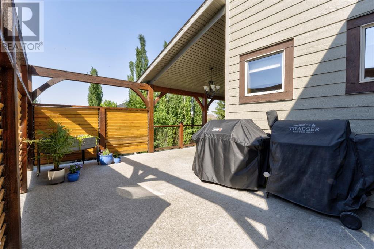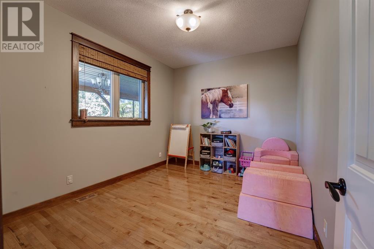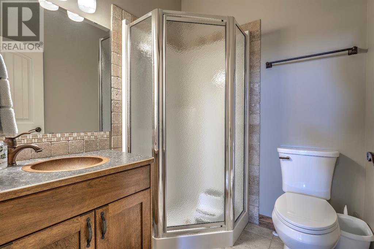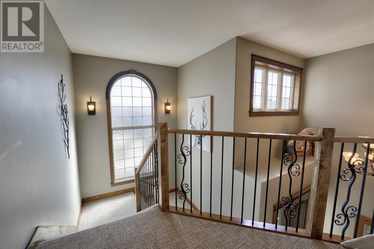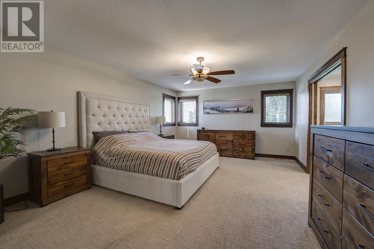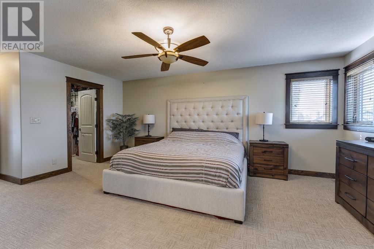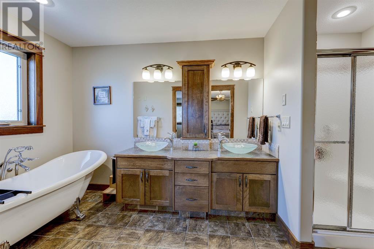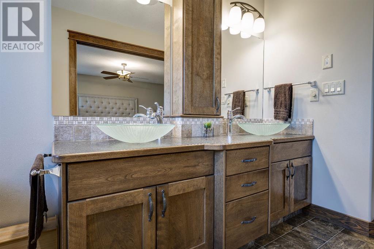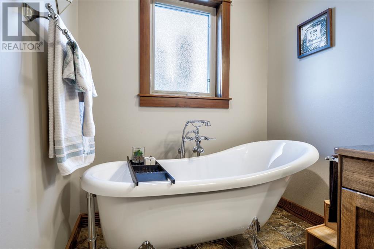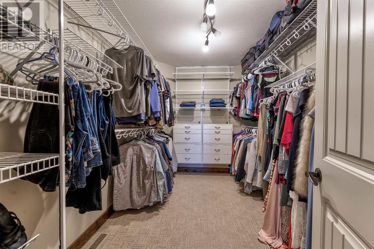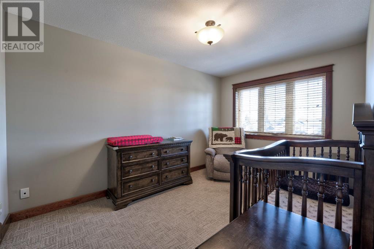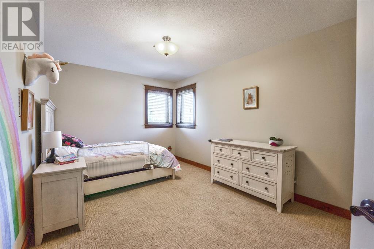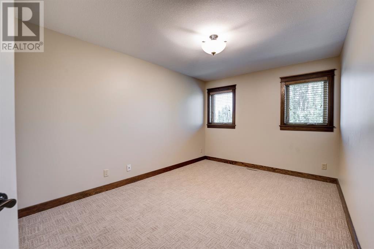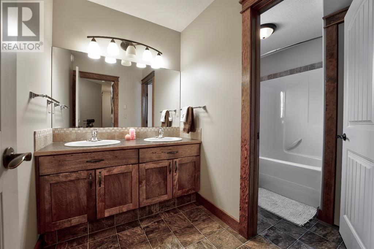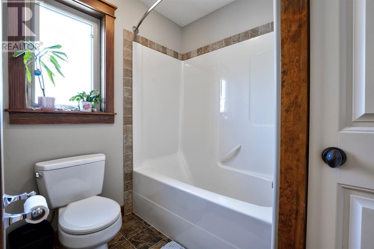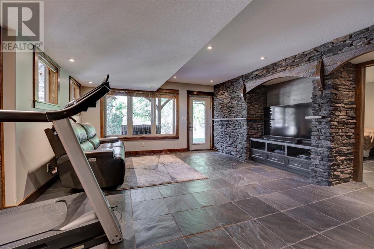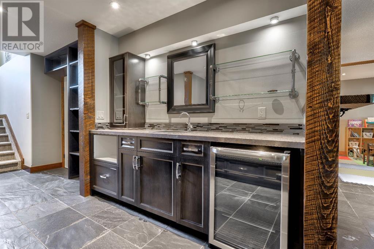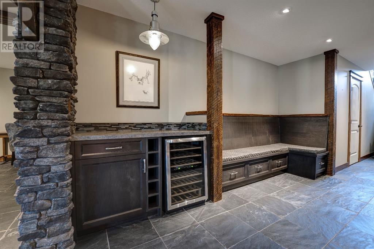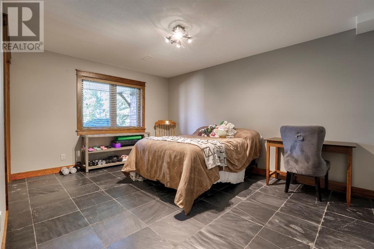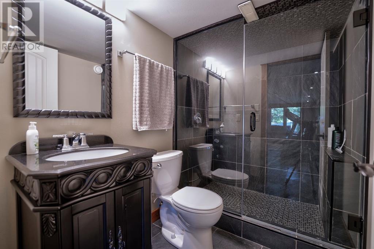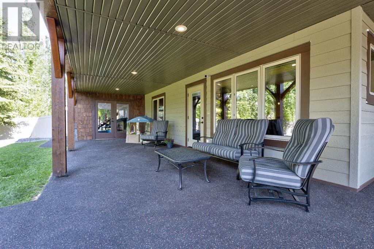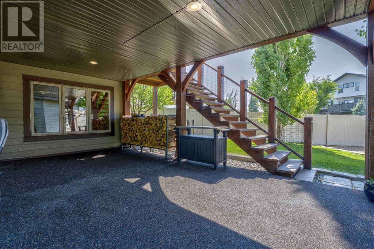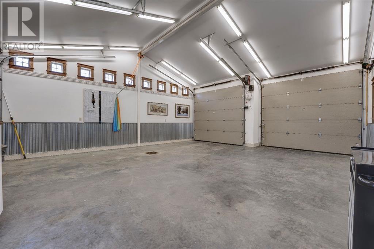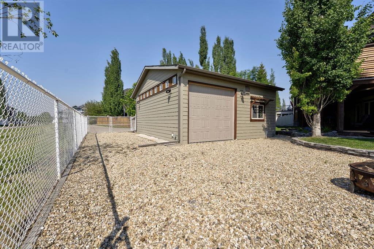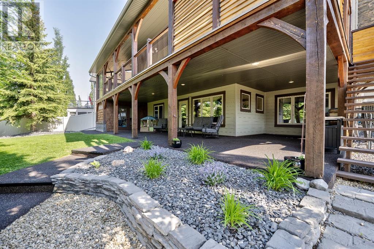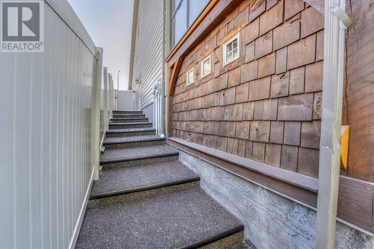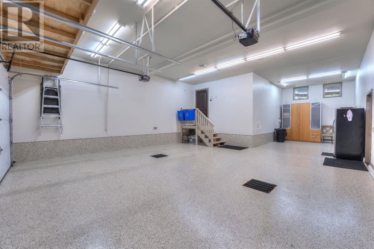6 Bedroom
4 Bathroom
2,665 ft2
Fireplace
Central Air Conditioning
Forced Air, In Floor Heating
Landscaped
$989,900
This stunning custom built home offers nearly 4000 square feet of beautiful high end finishes, all sitting on an extensively landscaped and private pie shaped lot inside of a quiet cul-de-sac in Vanier. Built to exacting standards and maintained in pristine condition, the property features two heated garages: a 24x44’ triple tandem attached with epoxy flooring and floor sumps under each bay, and a 24x28’ detached shop with vaulted ceilings and RV parking off the paved back alley. The exterior is finished in Hardi plank siding with timber frame accents, and the home showcases the best in outdoor living with a 54-foot covered upper deck with Duradek flooring, plus a fully covered lower walkout patio that steps into a private backyard oasis. Inside, the craftsmanship stands out with 9’ ceilings, solid fir casings and baseboards, 8’ exterior doors, hardwood and tile flooring, and a vaulted living room with skylights and a stone-faced wood stove. The maple kitchen cabinetry is paired with updated quartz counters, updated backsplash, corner pantry, and stainless steel appliances, and the adjacent dining area offers room for a large table to accommodate a large family or entertaining with friends. A main floor den/bedroom and a 3-piece bath with shower off the garage entry complete the main floor space. Upstairs offers four bedrooms, including a spacious primary suite with a massive walk-in closet and a luxury ensuite featuring a clawfoot soaker tub, dual sinks, large shower, and a private water closet. Three generously sized kids room share a 4 pce bath, and the upper floor laundry room includes built-in cabinetry and a sink. The walkout basement features cozy in-floor heat, a huge wet bar with wine and bar fridges, entertainment area, a sixth bedroom, and a 3 pce bath with a custom tile shower. This home shines with pride of ownership both inside and out and must been seen to be fully appreciated! (id:57594)
Property Details
|
MLS® Number
|
A2228797 |
|
Property Type
|
Single Family |
|
Neigbourhood
|
Vanier Woods |
|
Community Name
|
Vanier Woods |
|
Amenities Near By
|
Park, Playground, Shopping |
|
Features
|
Cul-de-sac, Back Lane, Wet Bar, Pvc Window, Closet Organizers |
|
Parking Space Total
|
7 |
|
Plan
|
0627356 |
|
Structure
|
Deck |
Building
|
Bathroom Total
|
4 |
|
Bedrooms Above Ground
|
5 |
|
Bedrooms Below Ground
|
1 |
|
Bedrooms Total
|
6 |
|
Appliances
|
Refrigerator, Dishwasher, Oven, Microwave, Window Coverings, Garage Door Opener, Washer & Dryer |
|
Basement Development
|
Finished |
|
Basement Features
|
Walk Out |
|
Basement Type
|
Full (finished) |
|
Constructed Date
|
2007 |
|
Construction Material
|
Poured Concrete, Wood Frame |
|
Construction Style Attachment
|
Detached |
|
Cooling Type
|
Central Air Conditioning |
|
Exterior Finish
|
Concrete, Stone, Vinyl Siding |
|
Fireplace Present
|
Yes |
|
Fireplace Total
|
1 |
|
Flooring Type
|
Carpeted, Ceramic Tile, Hardwood |
|
Foundation Type
|
Poured Concrete |
|
Heating Fuel
|
Natural Gas |
|
Heating Type
|
Forced Air, In Floor Heating |
|
Stories Total
|
2 |
|
Size Interior
|
2,665 Ft2 |
|
Total Finished Area
|
2665 Sqft |
|
Type
|
House |
Parking
|
Detached Garage
|
2 |
|
Garage
|
|
|
Heated Garage
|
|
|
Other
|
|
|
Oversize
|
|
|
R V
|
|
|
Tandem
|
|
|
Attached Garage
|
3 |
Land
|
Acreage
|
No |
|
Fence Type
|
Fence |
|
Land Amenities
|
Park, Playground, Shopping |
|
Landscape Features
|
Landscaped |
|
Size Depth
|
37.79 M |
|
Size Frontage
|
30.8 M |
|
Size Irregular
|
874.19 |
|
Size Total
|
874.19 M2|7,251 - 10,889 Sqft |
|
Size Total Text
|
874.19 M2|7,251 - 10,889 Sqft |
|
Zoning Description
|
R-l |
Rooms
| Level |
Type |
Length |
Width |
Dimensions |
|
Second Level |
Primary Bedroom |
|
|
23.33 Ft x 13.83 Ft |
|
Second Level |
5pc Bathroom |
|
|
18.00 Ft x 5.92 Ft |
|
Second Level |
Bedroom |
|
|
16.25 Ft x 9.92 Ft |
|
Second Level |
Bedroom |
|
|
15.25 Ft x 10.00 Ft |
|
Second Level |
5pc Bathroom |
|
|
11.42 Ft x 7.00 Ft |
|
Second Level |
Bedroom |
|
|
13.42 Ft x 8.92 Ft |
|
Second Level |
Laundry Room |
|
|
5.50 Ft x 8.33 Ft |
|
Basement |
Recreational, Games Room |
|
|
21.17 Ft x 28.00 Ft |
|
Basement |
Bedroom |
|
|
15.33 Ft x 11.58 Ft |
|
Basement |
3pc Bathroom |
|
|
8.17 Ft x 5.33 Ft |
|
Basement |
Other |
|
|
8.58 Ft x 10.17 Ft |
|
Main Level |
Living Room |
|
|
12.00 Ft x 16.92 Ft |
|
Main Level |
Dining Room |
|
|
14.08 Ft x 10.08 Ft |
|
Main Level |
Kitchen |
|
|
17.00 Ft x 20.75 Ft |
|
Main Level |
3pc Bathroom |
|
|
5.92 Ft x 5.75 Ft |
|
Main Level |
Bedroom |
|
|
12.17 Ft x 9.92 Ft |
https://www.realtor.ca/real-estate/28448896/27-vath-place-red-deer-vanier-woods

