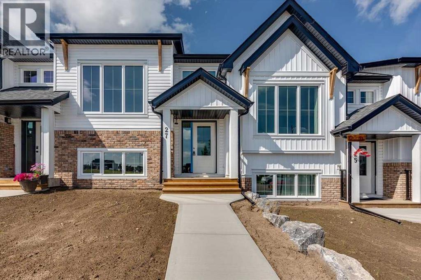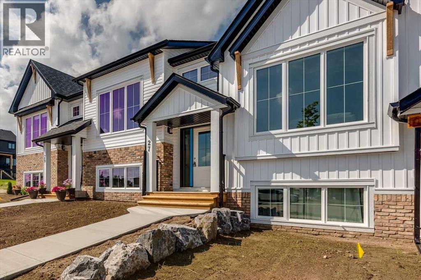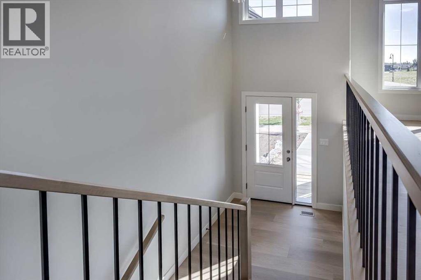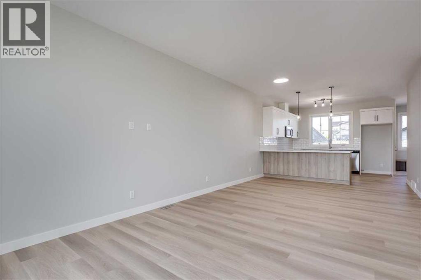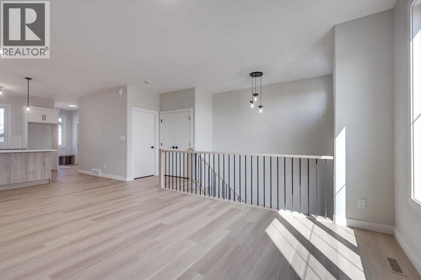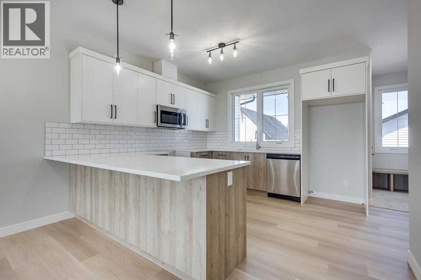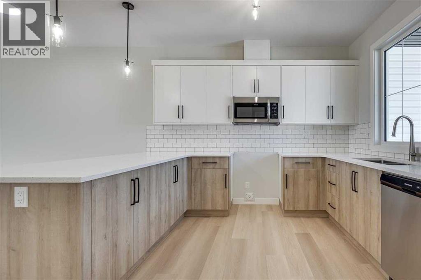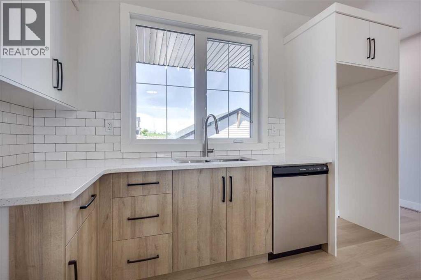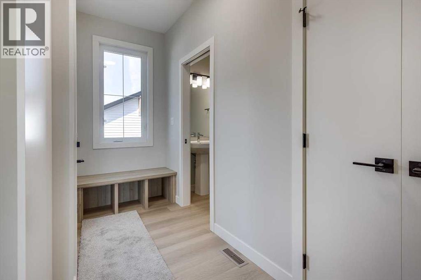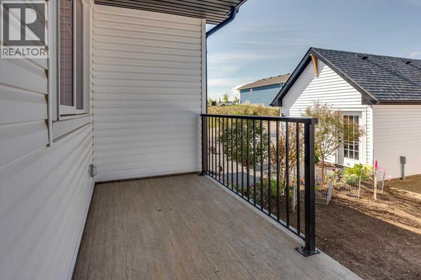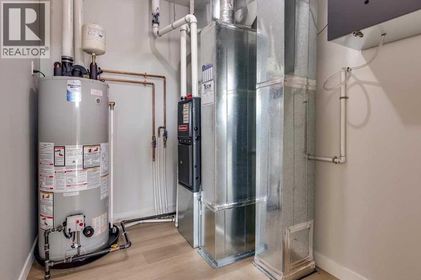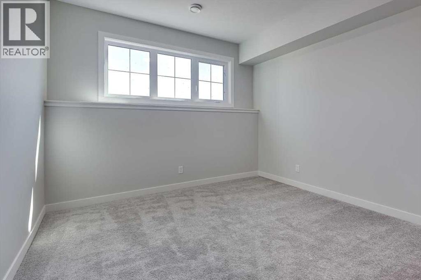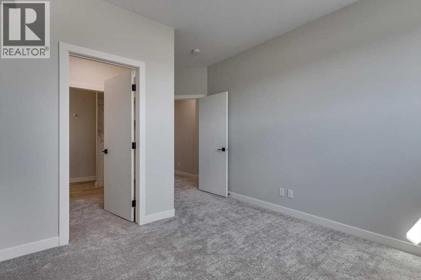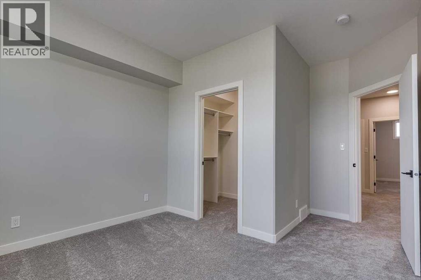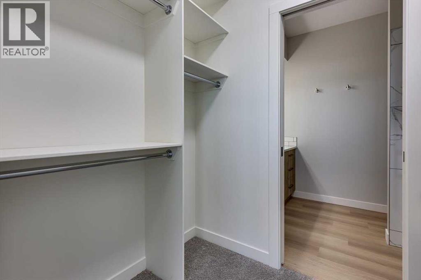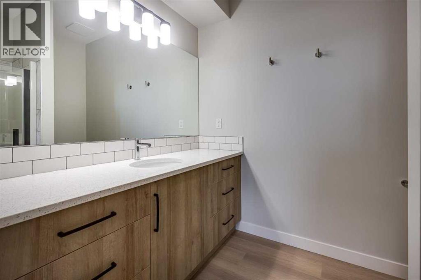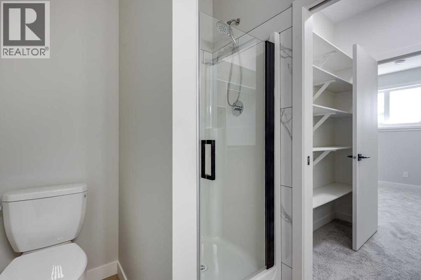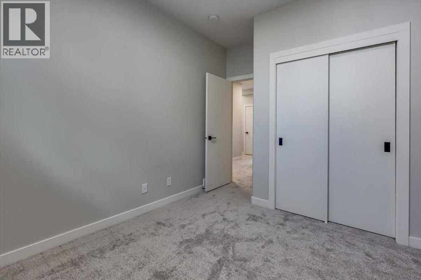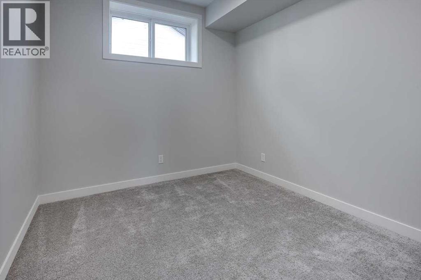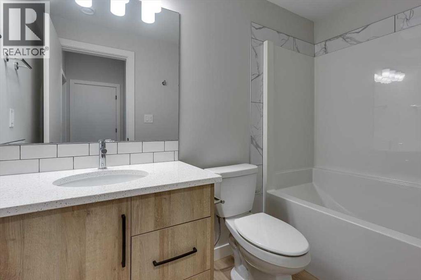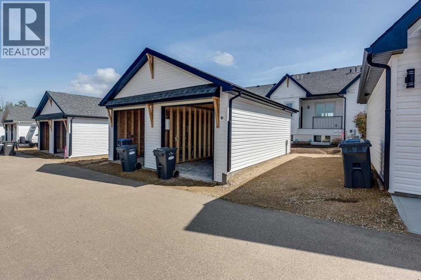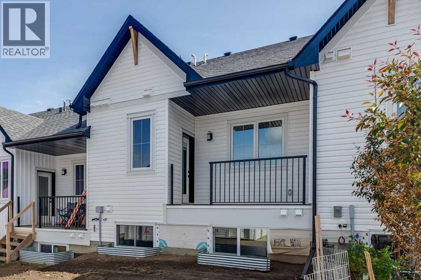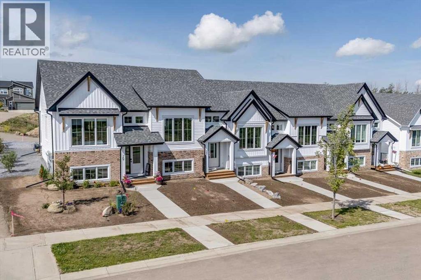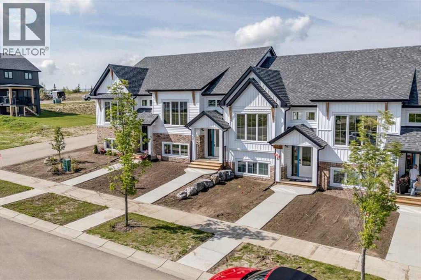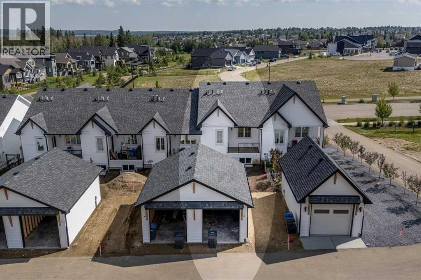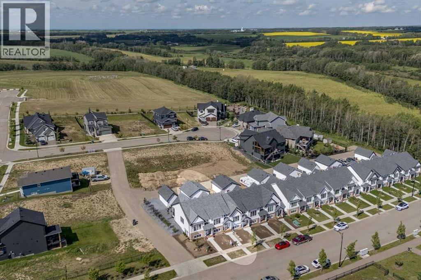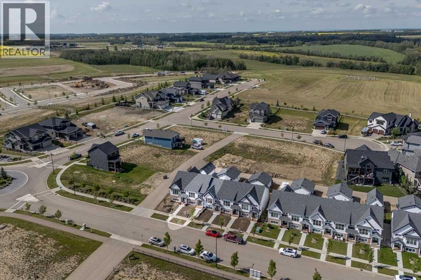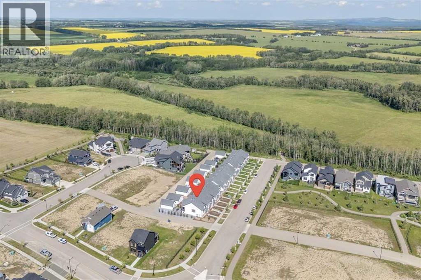3 Bedroom
3 Bathroom
748 ft2
Bi-Level
None
Central Heating
$414,900
Built by the trusted Sorento Custom Homes, this home offers the charm of a Modern Farmhouse Exterior.Featuring a bright U-shaped kitchen complete with quartz countertops, peninsula seating, a pantry closet, 2 pc bathroom and your back entrance to your Covered deck with durable TufDek flooring. 9’ ceilings on both floors, Triple pane windows for energy efficiency, and Luxury Vinyl Plank flooring throughout the main areas. Bonus, you get to pick out your appliances with the allotted allowance.Downstairs, you’ll find 3 bedrooms and 2 bathrooms with cozy carpet flooring, a convenient laundry room, primary suite with a walk-in closet and private ensuite. Fence, full landscaping & single detached garage included with No condo fees! (id:57594)
Property Details
|
MLS® Number
|
A2241043 |
|
Property Type
|
Single Family |
|
Community Name
|
Sixty West |
|
Amenities Near By
|
Park, Schools, Shopping |
|
Features
|
Back Lane, Closet Organizers |
|
Parking Space Total
|
1 |
|
Plan
|
1722438 |
|
Structure
|
Deck |
Building
|
Bathroom Total
|
3 |
|
Bedrooms Below Ground
|
3 |
|
Bedrooms Total
|
3 |
|
Appliances
|
Dishwasher, Microwave Range Hood Combo, Garage Door Opener |
|
Architectural Style
|
Bi-level |
|
Basement Development
|
Finished |
|
Basement Type
|
Full (finished) |
|
Constructed Date
|
2024 |
|
Construction Style Attachment
|
Attached |
|
Cooling Type
|
None |
|
Exterior Finish
|
Brick, Vinyl Siding |
|
Flooring Type
|
Carpeted, Vinyl Plank |
|
Foundation Type
|
Poured Concrete |
|
Half Bath Total
|
1 |
|
Heating Fuel
|
Natural Gas |
|
Heating Type
|
Central Heating |
|
Size Interior
|
748 Ft2 |
|
Total Finished Area
|
748 Sqft |
|
Type
|
Row / Townhouse |
Parking
|
See Remarks
|
|
|
Detached Garage
|
1 |
Land
|
Acreage
|
No |
|
Fence Type
|
Fence |
|
Land Amenities
|
Park, Schools, Shopping |
|
Size Depth
|
34 M |
|
Size Frontage
|
6.1 M |
|
Size Irregular
|
2228.00 |
|
Size Total
|
2228 Sqft|0-4,050 Sqft |
|
Size Total Text
|
2228 Sqft|0-4,050 Sqft |
|
Zoning Description
|
R3 |
Rooms
| Level |
Type |
Length |
Width |
Dimensions |
|
Basement |
Primary Bedroom |
|
|
15.33 Ft x 11.42 Ft |
|
Basement |
3pc Bathroom |
|
|
6.17 Ft x 8.75 Ft |
|
Basement |
Bedroom |
|
|
12.33 Ft x 9.25 Ft |
|
Basement |
Bedroom |
|
|
12.33 Ft x 9.25 Ft |
|
Basement |
4pc Bathroom |
|
|
8.75 Ft x 4.92 Ft |
|
Main Level |
Kitchen |
|
|
12.08 Ft x 11.33 Ft |
|
Main Level |
Living Room |
|
|
22.58 Ft x 12.00 Ft |
|
Main Level |
Furnace |
|
|
9.00 Ft x 6.75 Ft |
|
Main Level |
2pc Bathroom |
|
|
7.00 Ft x 3.00 Ft |
https://www.realtor.ca/real-estate/28630584/27-station-drive-sylvan-lake-sixty-west

