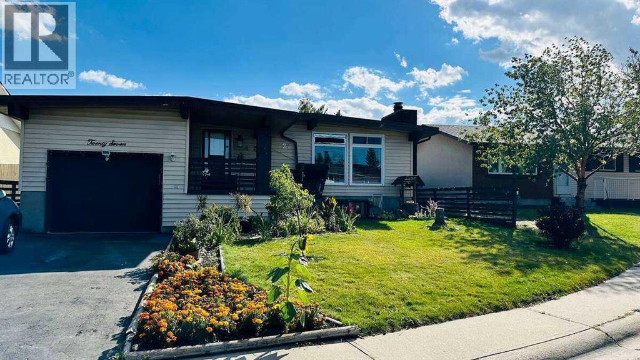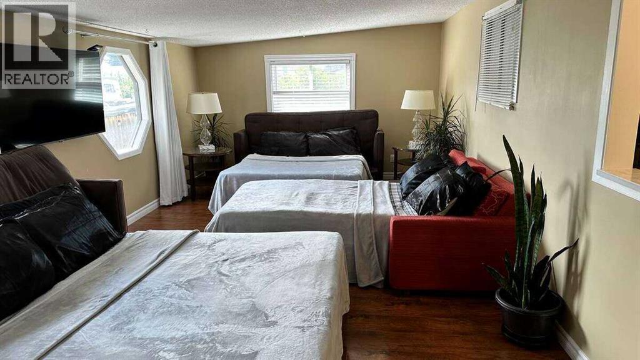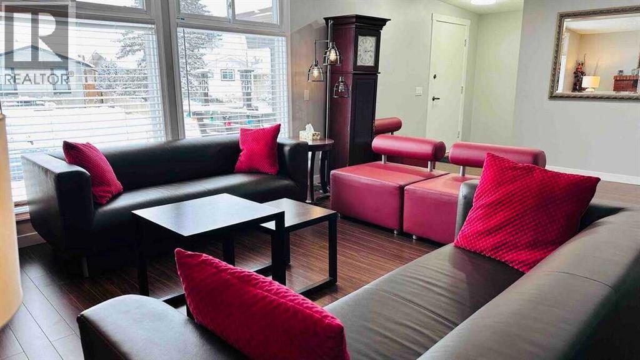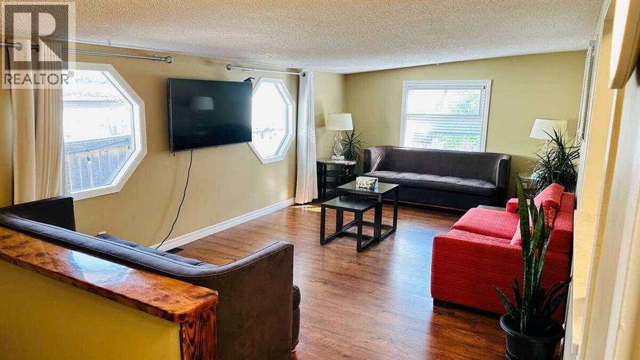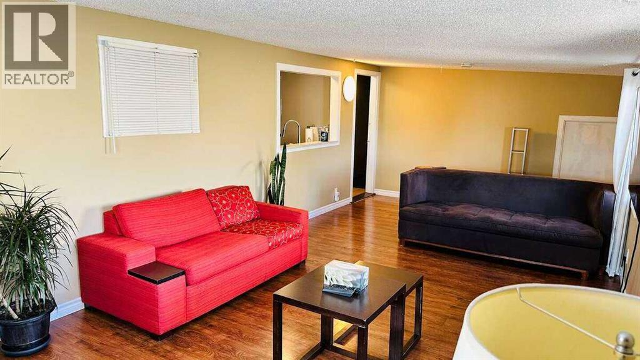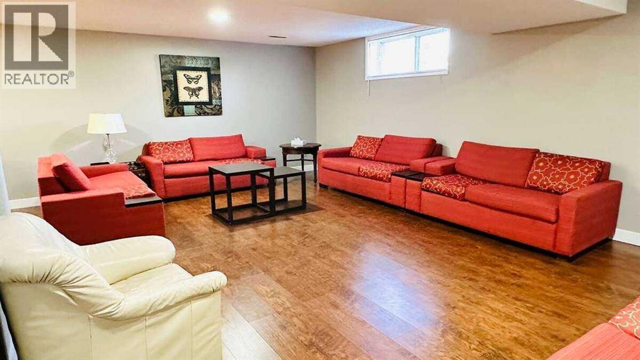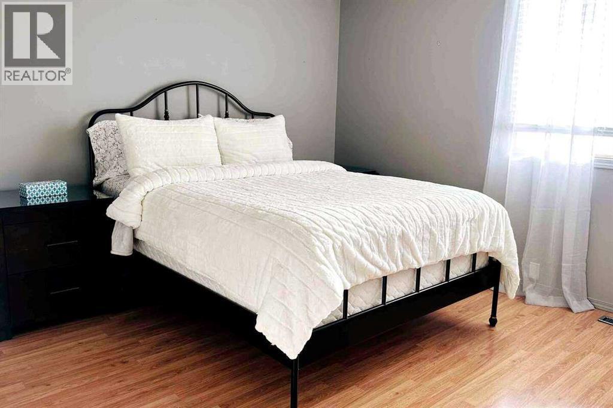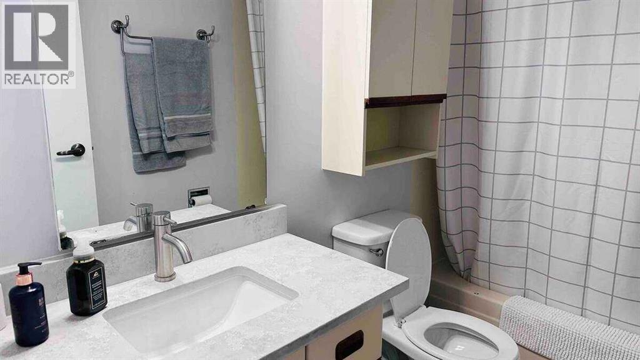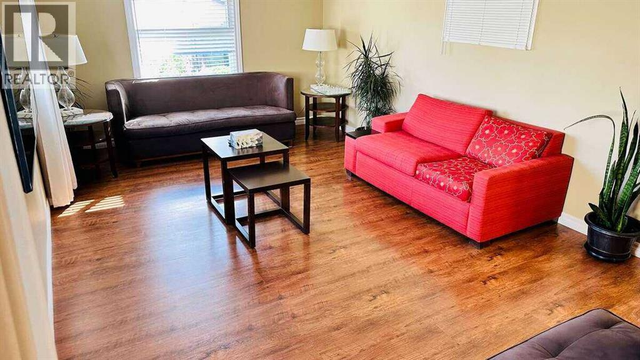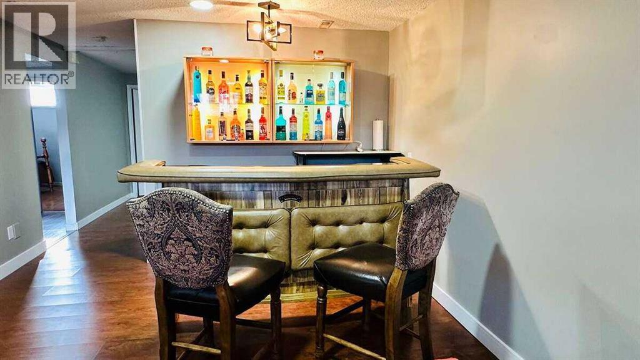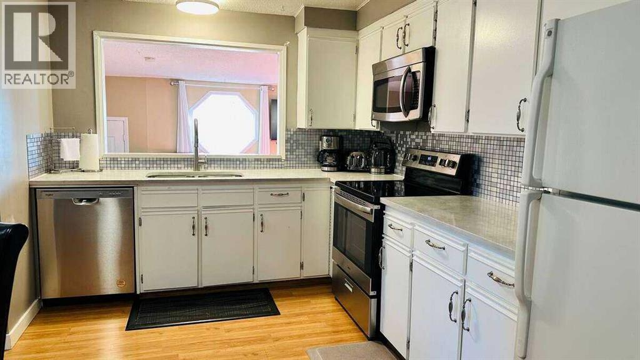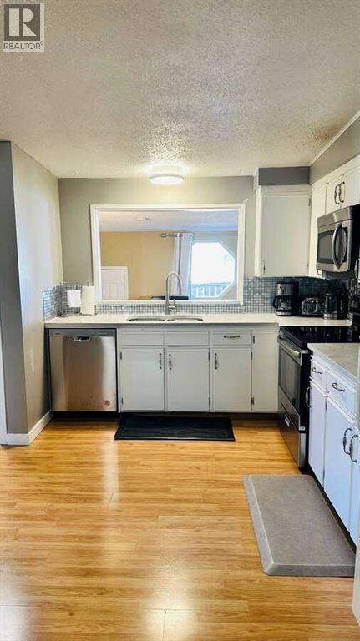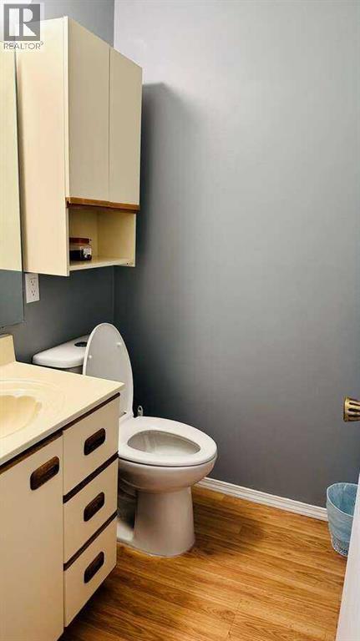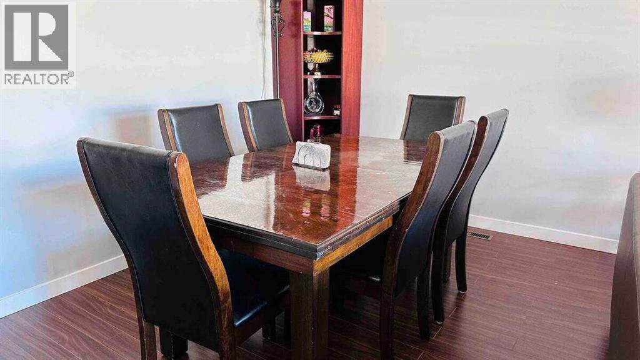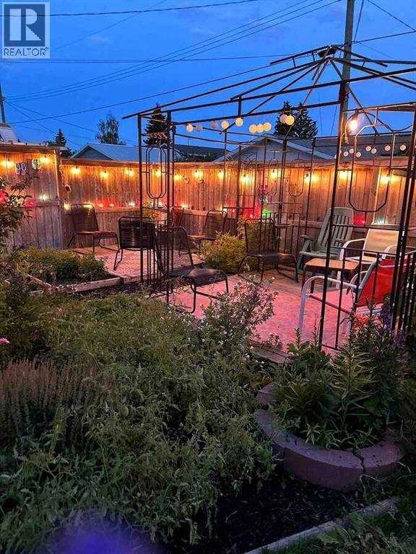4 Bedroom
3 Bathroom
1,547 ft2
Bungalow
Fireplace
Central Air Conditioning
Forced Air
$625,000
For more information, please click the "More Information" button. Beautiful Bungalow in Desirable Penbrooke Location! Welcome to this spacious and well-maintained bungalow, offering over 1,500 sq ft on the main floor and situated on a quiet cul-de-sac in the heart of Penbrooke. This home features 5 generous bedrooms and a fully developed basement with two additional rooms, providing ample space for families or investment opportunities. This property is just minutes away from downtown, major city routes, shopping, schools, and all amenities. A wonderful opportunity to own a versatile home in a prime location—don’t miss out! (id:57594)
Property Details
|
MLS® Number
|
A2243062 |
|
Property Type
|
Single Family |
|
Neigbourhood
|
Penbrooke Meadows |
|
Community Name
|
Penbrooke Meadows |
|
Amenities Near By
|
Park, Playground, Schools, Shopping |
|
Features
|
Cul-de-sac, Back Lane, Wet Bar, Pvc Window |
|
Parking Space Total
|
4 |
|
Plan
|
1279lk |
|
Structure
|
Deck |
Building
|
Bathroom Total
|
3 |
|
Bedrooms Above Ground
|
3 |
|
Bedrooms Below Ground
|
1 |
|
Bedrooms Total
|
4 |
|
Appliances
|
Refrigerator, Stove, Range, Oven, Dryer, Microwave, Window Coverings, Washer & Dryer |
|
Architectural Style
|
Bungalow |
|
Basement Development
|
Finished |
|
Basement Type
|
Full (finished) |
|
Constructed Date
|
1973 |
|
Construction Material
|
Poured Concrete |
|
Construction Style Attachment
|
Detached |
|
Cooling Type
|
Central Air Conditioning |
|
Exterior Finish
|
Concrete, Vinyl Siding |
|
Fireplace Present
|
Yes |
|
Fireplace Total
|
1 |
|
Flooring Type
|
Laminate |
|
Foundation Type
|
Poured Concrete |
|
Half Bath Total
|
1 |
|
Heating Fuel
|
Natural Gas |
|
Heating Type
|
Forced Air |
|
Stories Total
|
1 |
|
Size Interior
|
1,547 Ft2 |
|
Total Finished Area
|
1547 Sqft |
|
Type
|
House |
Parking
|
Parking Pad
|
|
|
Detached Garage
|
1 |
Land
|
Acreage
|
No |
|
Fence Type
|
Fence |
|
Land Amenities
|
Park, Playground, Schools, Shopping |
|
Size Depth
|
33 M |
|
Size Frontage
|
15.24 M |
|
Size Irregular
|
5413.00 |
|
Size Total
|
5413 Sqft|4,051 - 7,250 Sqft |
|
Size Total Text
|
5413 Sqft|4,051 - 7,250 Sqft |
|
Zoning Description
|
R-cg |
Rooms
| Level |
Type |
Length |
Width |
Dimensions |
|
Basement |
Recreational, Games Room |
|
|
21.83 Ft x 14.92 Ft |
|
Basement |
Furnace |
|
|
12.75 Ft x 12.00 Ft |
|
Basement |
Bedroom |
|
|
12.75 Ft x 9.50 Ft |
|
Basement |
3pc Bathroom |
|
|
8.58 Ft x 5.42 Ft |
|
Basement |
Storage |
|
|
11.17 Ft x 5.50 Ft |
|
Main Level |
Dining Room |
|
|
12.50 Ft x 7.00 Ft |
|
Main Level |
Living Room |
|
|
22.33 Ft x 13.00 Ft |
|
Main Level |
Family Room |
|
|
19.17 Ft x 11.75 Ft |
|
Main Level |
Eat In Kitchen |
|
|
13.50 Ft x 12.92 Ft |
|
Main Level |
Primary Bedroom |
|
|
13.42 Ft x 12.33 Ft |
|
Main Level |
Bedroom |
|
|
9.92 Ft x 9.17 Ft |
|
Main Level |
Bedroom |
|
|
12.42 Ft x 8.92 Ft |
|
Main Level |
2pc Bathroom |
|
|
4.92 Ft x 4.42 Ft |
|
Main Level |
4pc Bathroom |
|
|
8.42 Ft x 4.92 Ft |
|
Main Level |
Other |
|
|
11.50 Ft x 9.08 Ft |
https://www.realtor.ca/real-estate/28650553/27-penworth-place-se-calgary-penbrooke-meadows

